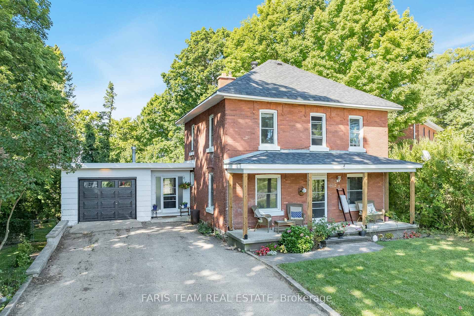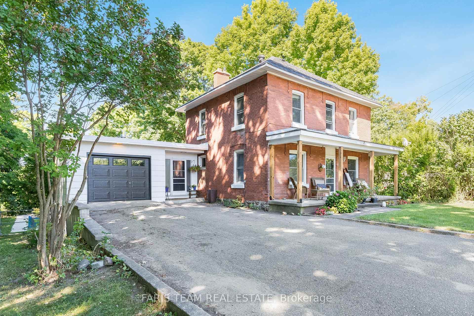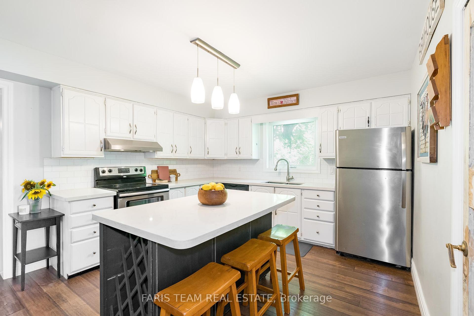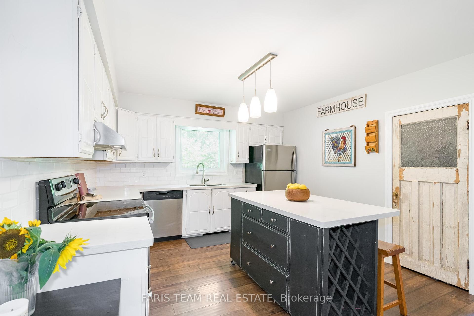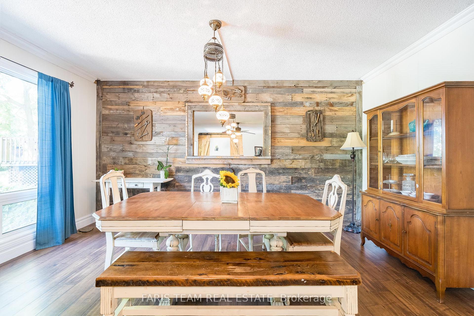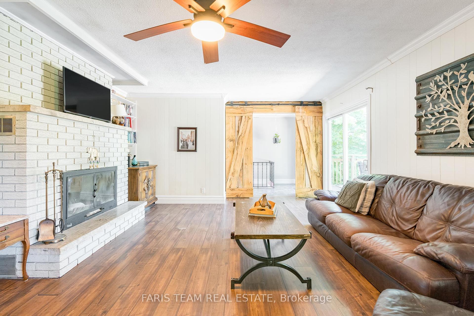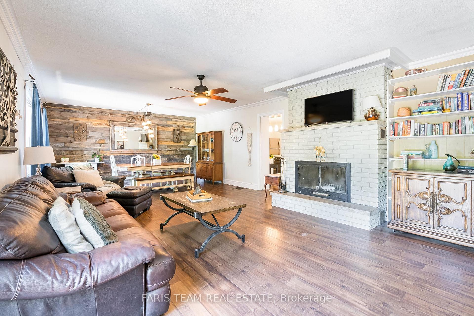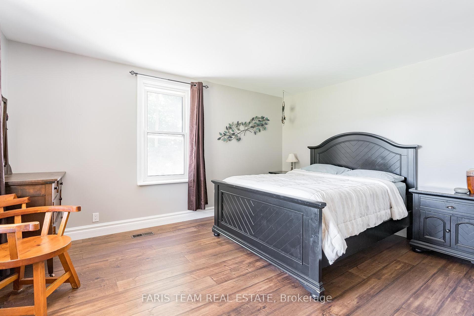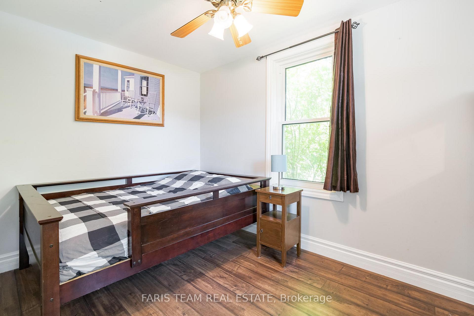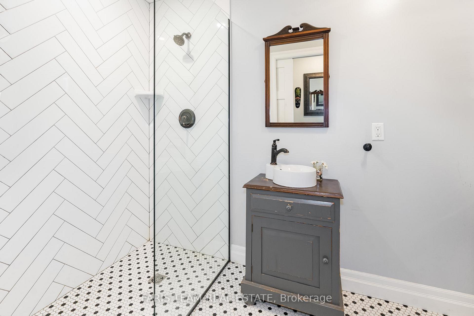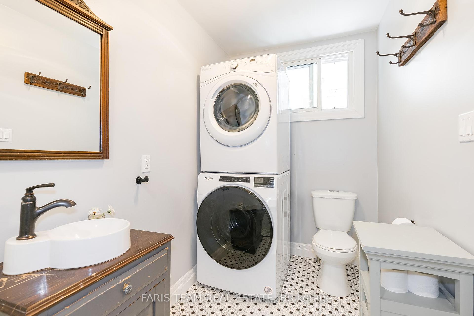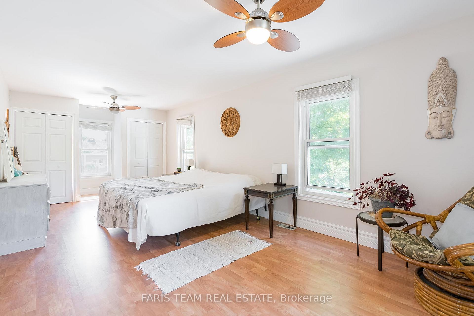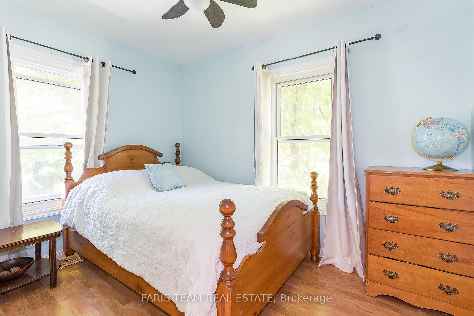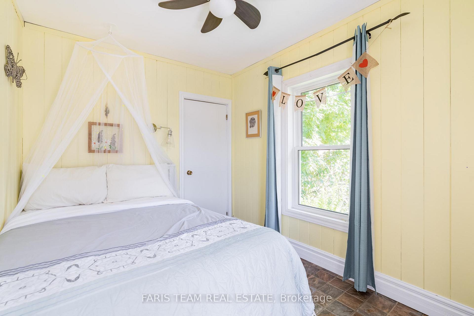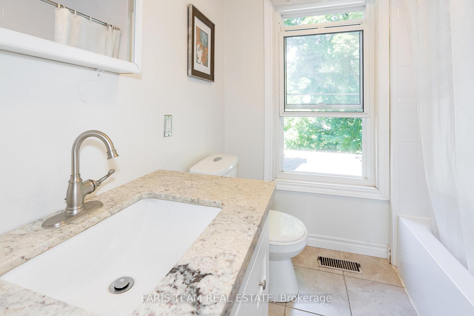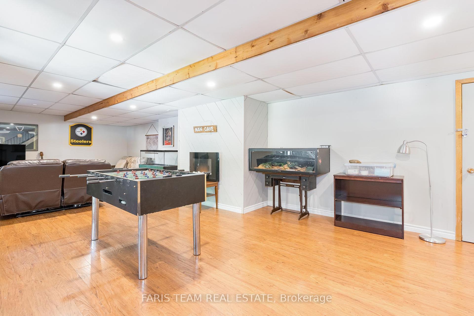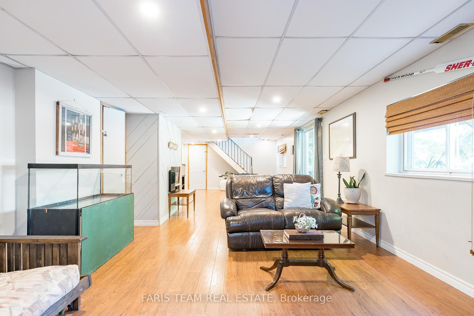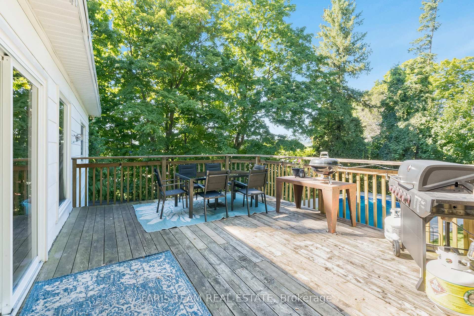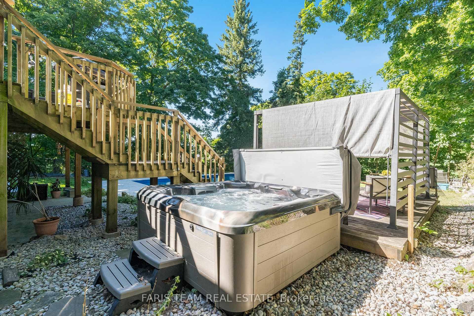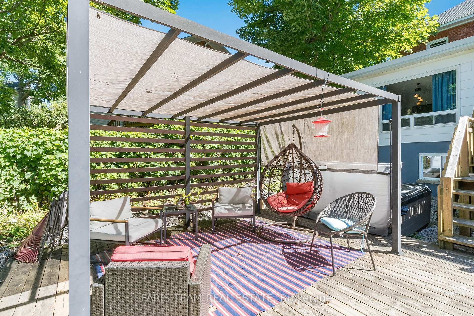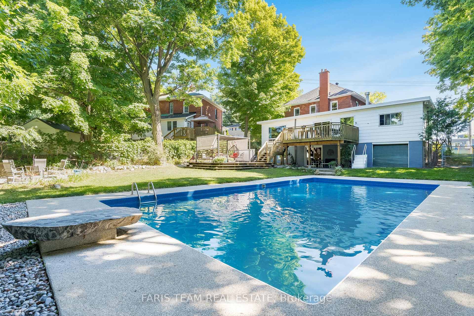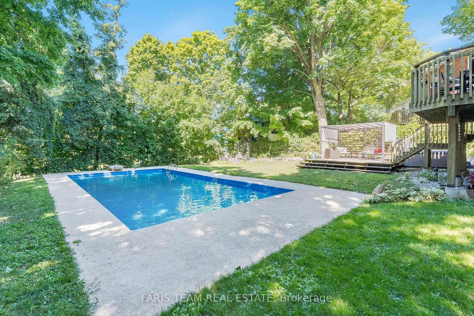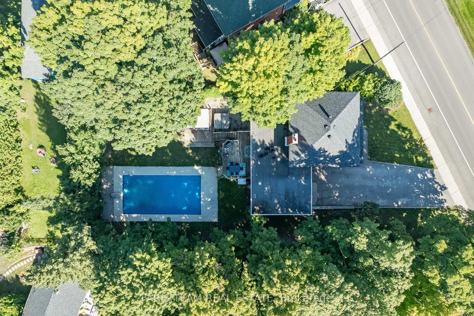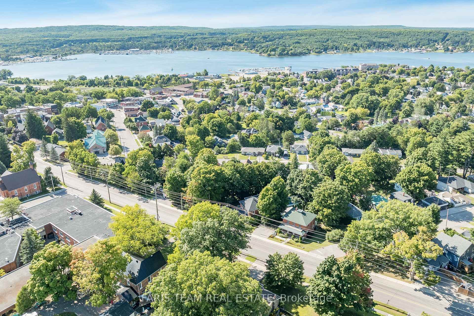$749,900
Available - For Sale
Listing ID: S9392741
21 Robert St East , Penetanguishene, L9M 1A9, Ontario
| Top 5 Reasons You Will Love This Home: 1) Step into your private sanctuary with this stunning backyard oasis, featuring a sprawling 20'x40' heated pool that invites you to swim, lounge, and soak up the sun while the elegant pergola offers a perfect spot for shaded relaxation and the expansive deck provides an excellent entertainment space boasting three season views of the breathtaking Georgian Bay 2) Inviting kitchen showcasing a large family island, a walk-in pantry, and seamlessly connecting to a well-sized open dining/living room with sliding glass-doors that lead to the deck, creating an ideal flow for indoor and outdoor living 3) Newly updated throughout, including windows and bathrooms, presenting a cohesive and stylish living space for an easy move-in ready experience 4) With its charming curb appeal, this property immediately captures attention with its welcoming exterior, beautifully landscaped garden, and thoughtful details that set the stage for a warm and pleasant home 5) Situated in a fantastic downtown location with unparalleled convenience, including walkable proximity to an array of charming coffee shops, delightful restaurants, and vibrant local amenities. 2,635 fin.sq.ft. Age 124. Visit our website for more detailed information. |
| Price | $749,900 |
| Taxes: | $3962.00 |
| Address: | 21 Robert St East , Penetanguishene, L9M 1A9, Ontario |
| Lot Size: | 78.00 x 182.00 (Feet) |
| Acreage: | < .50 |
| Directions/Cross Streets: | Main St/Robert St E |
| Rooms: | 7 |
| Rooms +: | 1 |
| Bedrooms: | 5 |
| Bedrooms +: | |
| Kitchens: | 1 |
| Family Room: | N |
| Basement: | Part Fin, W/O |
| Approximatly Age: | 100+ |
| Property Type: | Detached |
| Style: | 2-Storey |
| Exterior: | Alum Siding, Brick |
| Garage Type: | Attached |
| (Parking/)Drive: | Pvt Double |
| Drive Parking Spaces: | 4 |
| Pool: | Inground |
| Approximatly Age: | 100+ |
| Approximatly Square Footage: | 2000-2500 |
| Property Features: | Fenced Yard, Place Of Worship |
| Fireplace/Stove: | Y |
| Heat Source: | Gas |
| Heat Type: | Forced Air |
| Central Air Conditioning: | Window Unit |
| Laundry Level: | Main |
| Sewers: | Sewers |
| Water: | Municipal |
$
%
Years
This calculator is for demonstration purposes only. Always consult a professional
financial advisor before making personal financial decisions.
| Although the information displayed is believed to be accurate, no warranties or representations are made of any kind. |
| FARIS TEAM REAL ESTATE |
|
|

Mina Nourikhalichi
Broker
Dir:
416-882-5419
Bus:
905-731-2000
Fax:
905-886-7556
| Virtual Tour | Book Showing | Email a Friend |
Jump To:
At a Glance:
| Type: | Freehold - Detached |
| Area: | Simcoe |
| Municipality: | Penetanguishene |
| Neighbourhood: | Penetanguishene |
| Style: | 2-Storey |
| Lot Size: | 78.00 x 182.00(Feet) |
| Approximate Age: | 100+ |
| Tax: | $3,962 |
| Beds: | 5 |
| Baths: | 2 |
| Fireplace: | Y |
| Pool: | Inground |
Locatin Map:
Payment Calculator:

