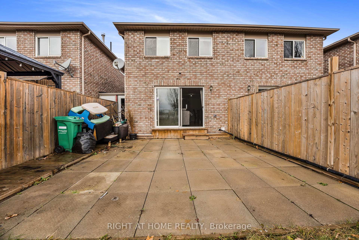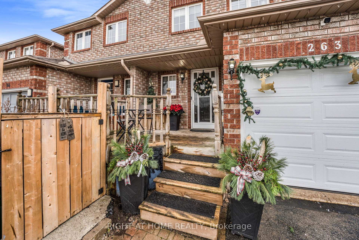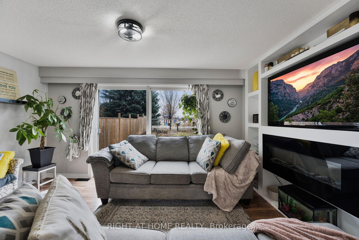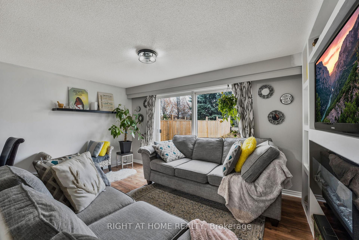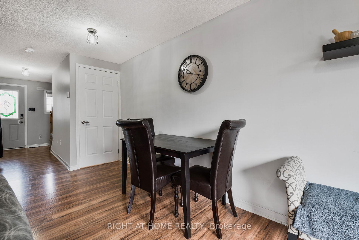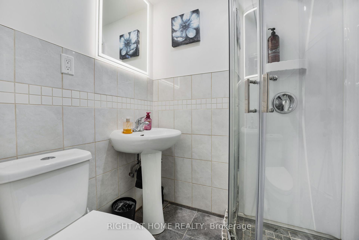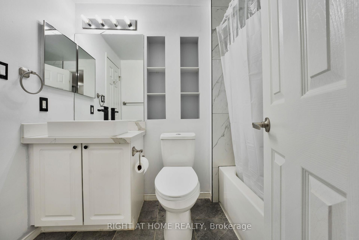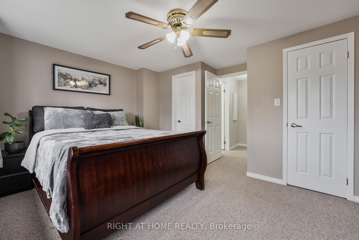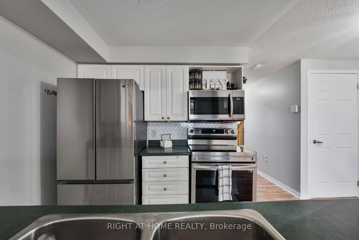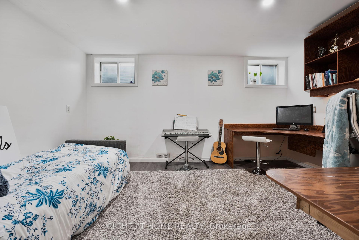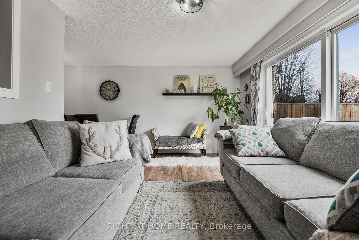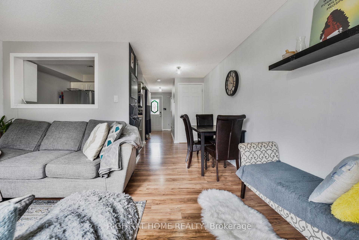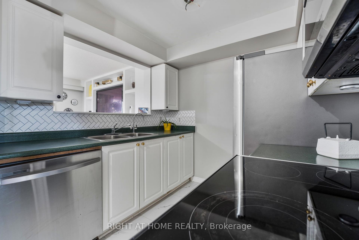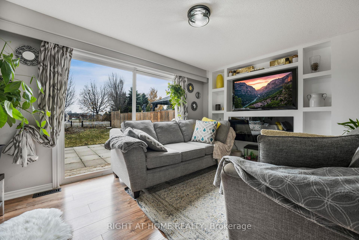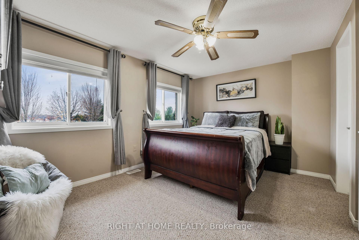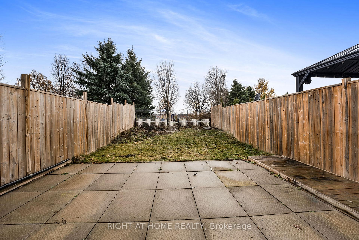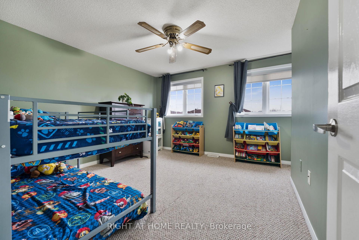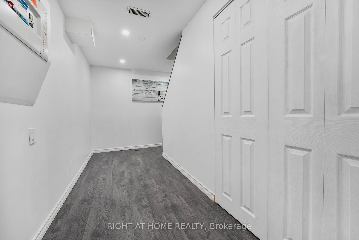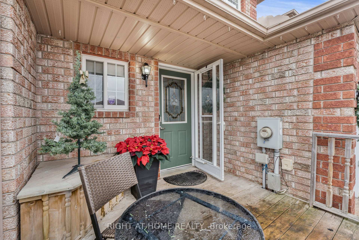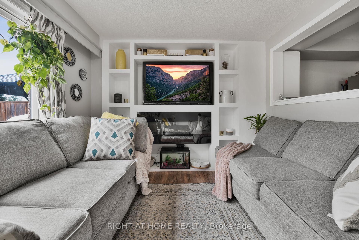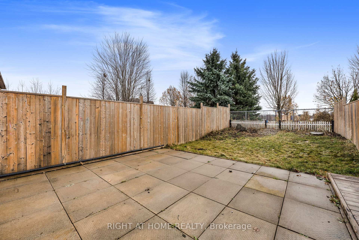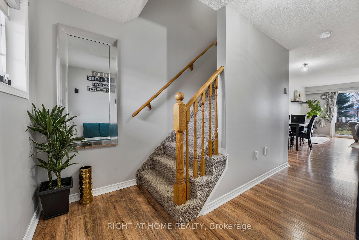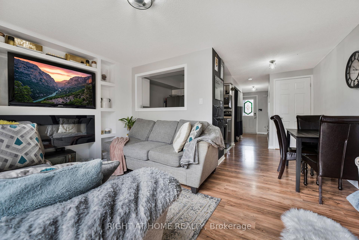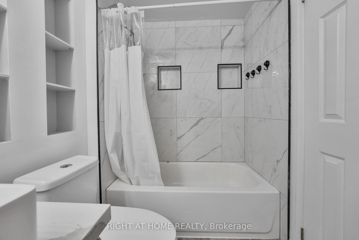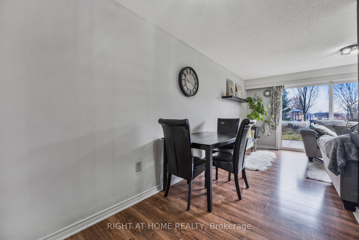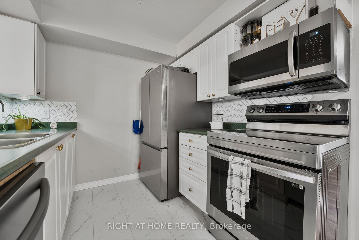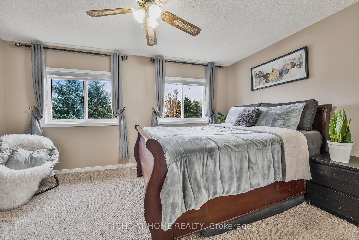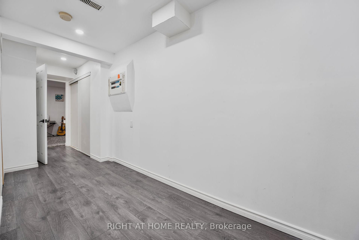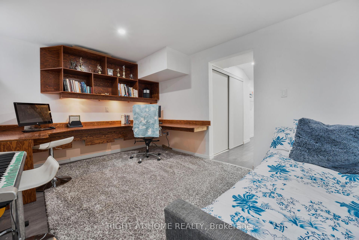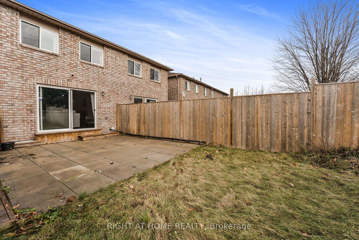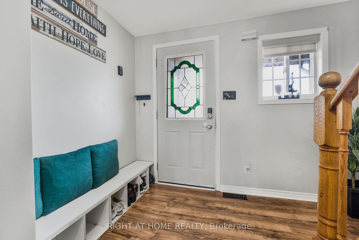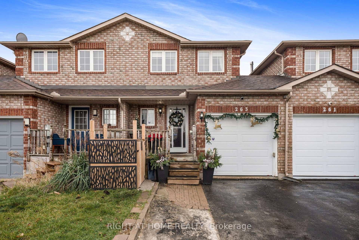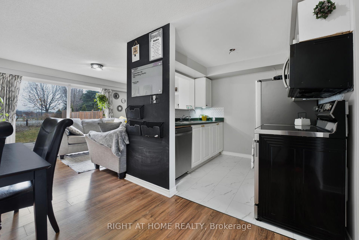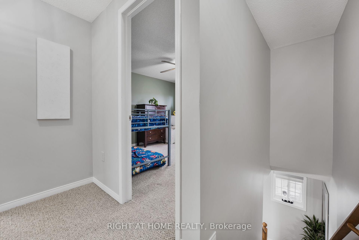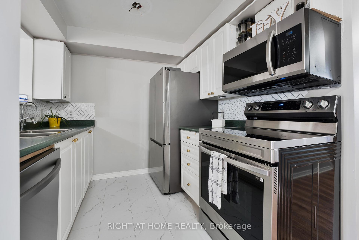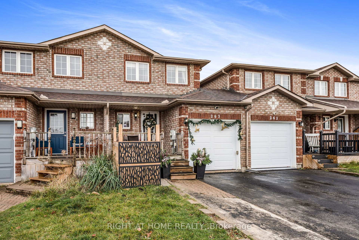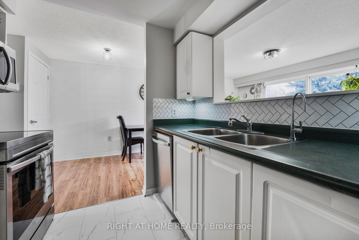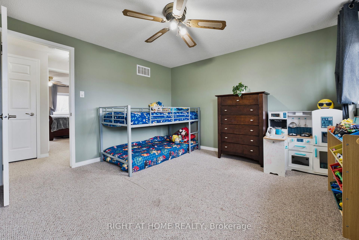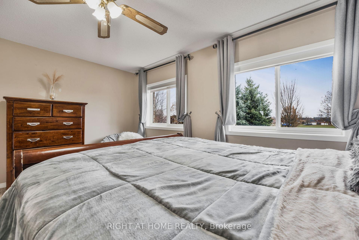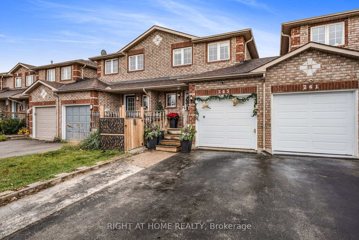$617,988
Available - For Sale
Listing ID: S10707795
263 DUNSMORE Lane , Barrie, L4M 7A7, Ontario
| Super clean starter home that is move-in ready with 2 extra large bedrooms. The bright master has south exposure, overlooks Cheltenham Park, and has en-suite privilege. Lovely, immaculate bathroom w/ white cabinets and attractive shower tile. The entry door with a window insert makes for a bright foyer. Newer laminate flooring throughout the main level. The kitchen has a pass-through window making it more open to the living room, and it has a separate spacious eating area, natural gas stove, extra-large fridge, and super-quiet Bosch dishwasher w/ S-steel-insides. Large patio door walk-out to stunning yard with perennial gardens backing onto Cheltenham Park. You'll love spending your finest "downtime" on the patio overlooking these gardens. Covered decking between the garage and neighbor w/ access door to the garage. The insulated power garage door is "smartphone operated" for convenient remote operation. The partially finished lower level has a spacious laundry room and generous open space with a three-piece washroom. Large windows on the lower level. Shingles 2017. Newer fencing and decking front and rear. The Reverse Osmosis water purification system and the water softener are as-is. New sump-pump. |
| Extras: DISHWASHER, DRYER, GDO, GASOVENRANGE, GAS STOVE, RANGEHOOD, REFRIGERATOR, SMOKE DETECTOR, STOVE, WASHER, WINDCOVR |
| Price | $617,988 |
| Taxes: | $3073.00 |
| Address: | 263 DUNSMORE Lane , Barrie, L4M 7A7, Ontario |
| Lot Size: | 19.69 x 109.56 (Feet) |
| Acreage: | < .50 |
| Directions/Cross Streets: | Georgian Drive and Johnson Street to East on Dusmo |
| Rooms: | 6 |
| Rooms +: | 2 |
| Bedrooms: | 2 |
| Bedrooms +: | 1 |
| Kitchens: | 1 |
| Kitchens +: | 0 |
| Family Room: | N |
| Basement: | Full, Part Fin |
| Approximatly Age: | 16-30 |
| Property Type: | Att/Row/Twnhouse |
| Style: | 2-Storey |
| Exterior: | Brick |
| Garage Type: | Attached |
| (Parking/)Drive: | Pvt Double |
| Drive Parking Spaces: | 2 |
| Pool: | None |
| Approximatly Age: | 16-30 |
| Property Features: | Hospital |
| Fireplace/Stove: | N |
| Heat Source: | Gas |
| Heat Type: | Forced Air |
| Central Air Conditioning: | Central Air |
| Laundry Level: | Lower |
| Elevator Lift: | N |
| Sewers: | Sewers |
| Water: | Municipal |
| Utilities-Cable: | Y |
| Utilities-Hydro: | Y |
| Utilities-Gas: | Y |
| Utilities-Telephone: | Y |
$
%
Years
This calculator is for demonstration purposes only. Always consult a professional
financial advisor before making personal financial decisions.
| Although the information displayed is believed to be accurate, no warranties or representations are made of any kind. |
| RIGHT AT HOME REALTY |
|
|

Mina Nourikhalichi
Broker
Dir:
416-882-5419
Bus:
905-731-2000
Fax:
905-886-7556
| Book Showing | Email a Friend |
Jump To:
At a Glance:
| Type: | Freehold - Att/Row/Twnhouse |
| Area: | Simcoe |
| Municipality: | Barrie |
| Neighbourhood: | Georgian Drive |
| Style: | 2-Storey |
| Lot Size: | 19.69 x 109.56(Feet) |
| Approximate Age: | 16-30 |
| Tax: | $3,073 |
| Beds: | 2+1 |
| Baths: | 2 |
| Fireplace: | N |
| Pool: | None |
Locatin Map:
Payment Calculator:

