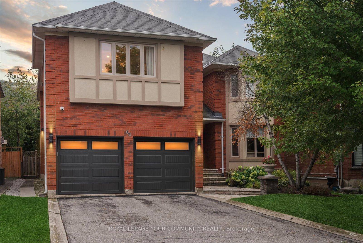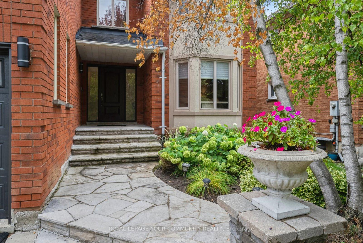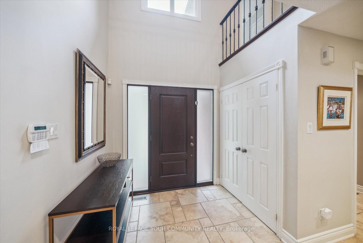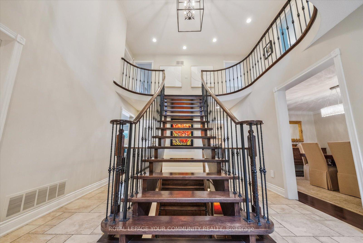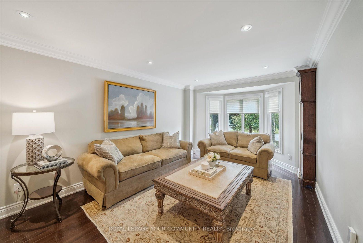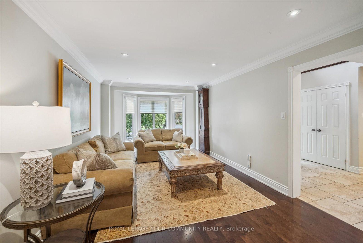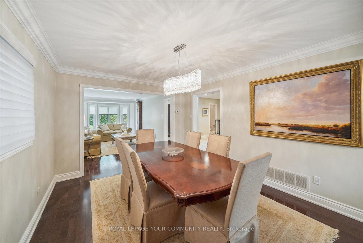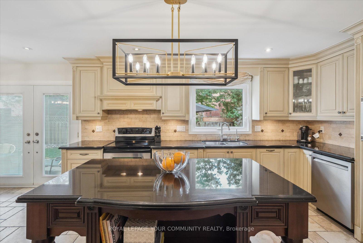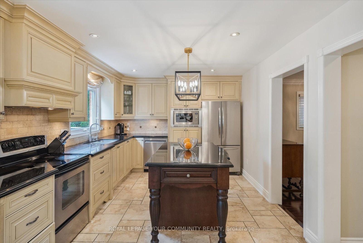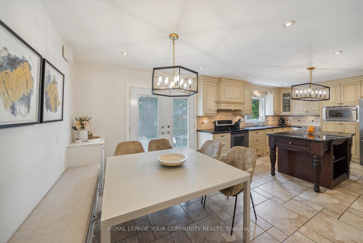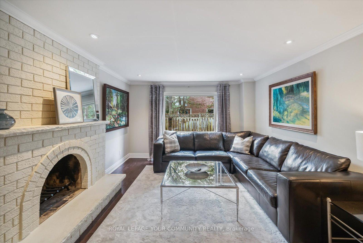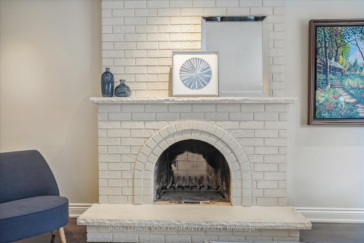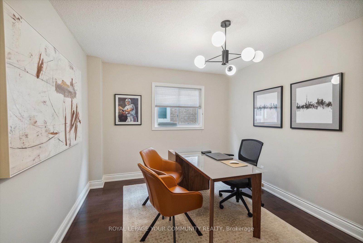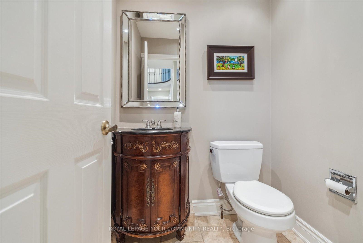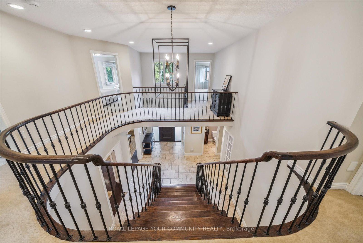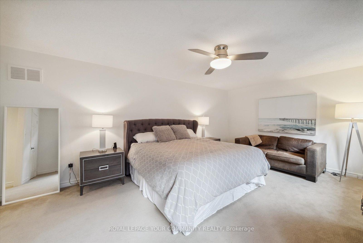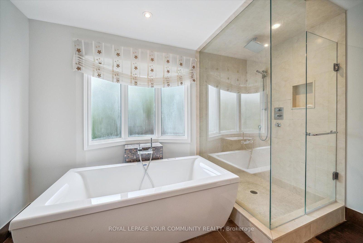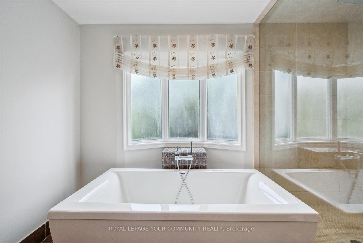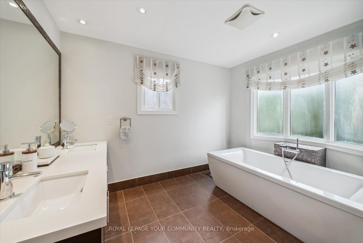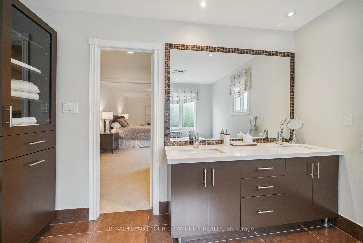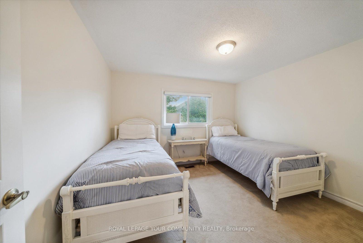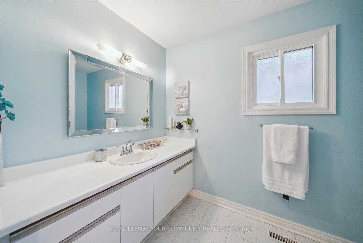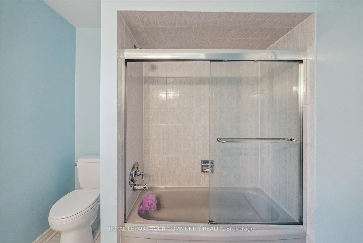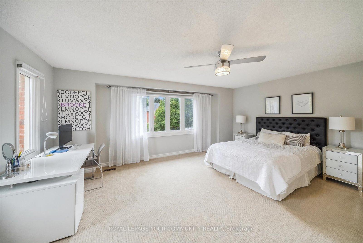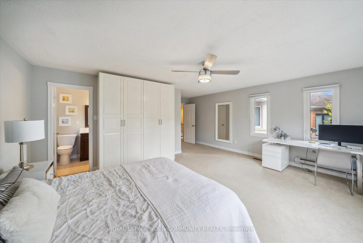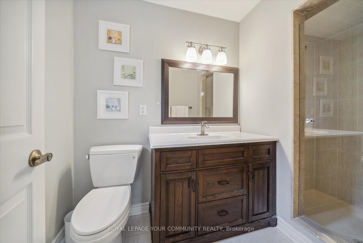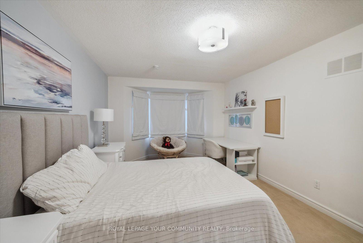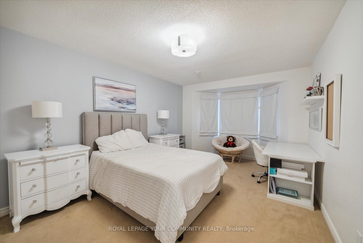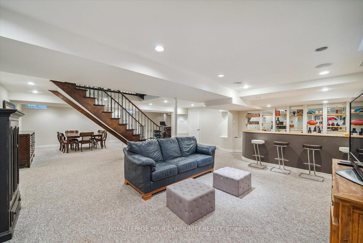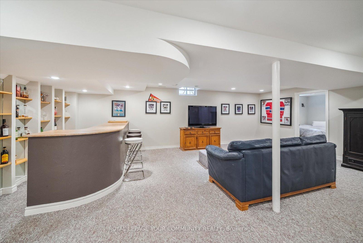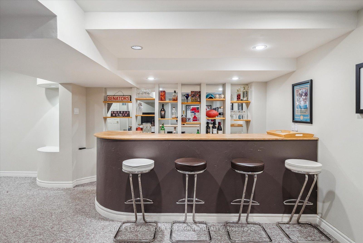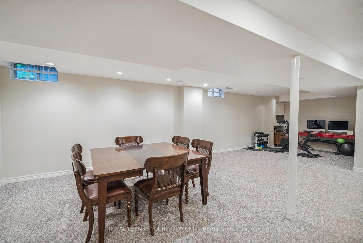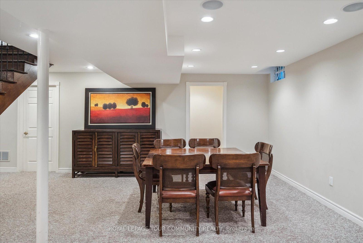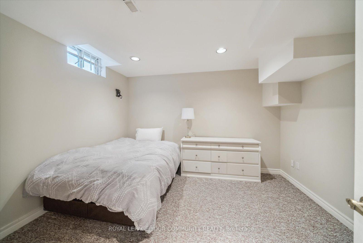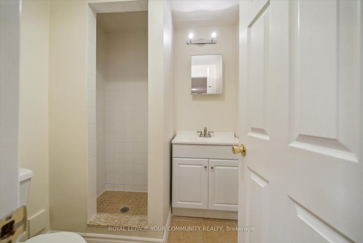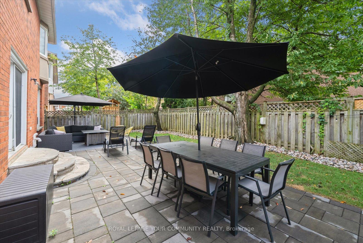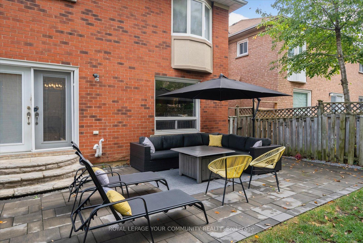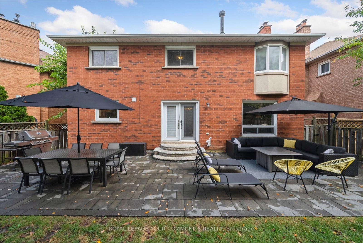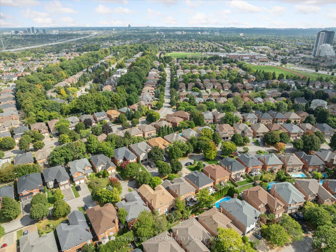$2,049,000
Available - For Sale
Listing ID: N9507755
66 Palmerston Dr , Vaughan, L4J 7V9, Ontario
| Welcome to 66 Palmerston Drive. This beautiful executive 5 bedroom home is located in desirable Beverley Glen with over 3,500 sf above grade. Featuring Scarlett O'Hara staircase, ample windows providing lots of natural light, large ground floor office, hardwood floors on main, lovely light oak eat-in kitchen with double stainless steel undermount sink, centre island and walk-out to lovely backyard. Featuring a family room with beautiful built-in shelving and a wood burning fireplace with gorgeous surround. Mud room with newer LG washer/dryer on main floor. Large master with double door entry, 5 piece ensuite and walk-in closet with built-ins. Large 2nd bedroom with 3 piece ensuite - 3 Baths in total on 2nd floor. Finished lower level including 2 additional bedrooms and 3 piece bath, recreation room and dry bar with rough in for wet bar. This wonderful location is just minutes from schools, parks, shops, Rosemount Community Centre, Langstaff GO station and much more. |
| Extras: Security system - $62.00/month on a month-to-month, 200 amp electric service, gas line for BBQ. |
| Price | $2,049,000 |
| Taxes: | $9029.64 |
| Address: | 66 Palmerston Dr , Vaughan, L4J 7V9, Ontario |
| Lot Size: | 47.90 x 104.99 (Feet) |
| Directions/Cross Streets: | Bathurst / Worth Blvd. |
| Rooms: | 10 |
| Rooms +: | 3 |
| Bedrooms: | 5 |
| Bedrooms +: | 2 |
| Kitchens: | 1 |
| Family Room: | Y |
| Basement: | Finished |
| Property Type: | Detached |
| Style: | 2-Storey |
| Exterior: | Brick |
| Garage Type: | Attached |
| (Parking/)Drive: | Pvt Double |
| Drive Parking Spaces: | 4 |
| Pool: | None |
| Approximatly Square Footage: | 3500-5000 |
| Property Features: | Park, Place Of Worship, Public Transit, Rec Centre, School |
| Fireplace/Stove: | Y |
| Heat Source: | Gas |
| Heat Type: | Forced Air |
| Central Air Conditioning: | Central Air |
| Laundry Level: | Main |
| Elevator Lift: | N |
| Sewers: | Sewers |
| Water: | Municipal |
$
%
Years
This calculator is for demonstration purposes only. Always consult a professional
financial advisor before making personal financial decisions.
| Although the information displayed is believed to be accurate, no warranties or representations are made of any kind. |
| ROYAL LEPAGE YOUR COMMUNITY REALTY |
|
|

Mina Nourikhalichi
Broker
Dir:
416-882-5419
Bus:
905-731-2000
Fax:
905-886-7556
| Virtual Tour | Book Showing | Email a Friend |
Jump To:
At a Glance:
| Type: | Freehold - Detached |
| Area: | York |
| Municipality: | Vaughan |
| Neighbourhood: | Beverley Glen |
| Style: | 2-Storey |
| Lot Size: | 47.90 x 104.99(Feet) |
| Tax: | $9,029.64 |
| Beds: | 5+2 |
| Baths: | 5 |
| Fireplace: | Y |
| Pool: | None |
Locatin Map:
Payment Calculator:

