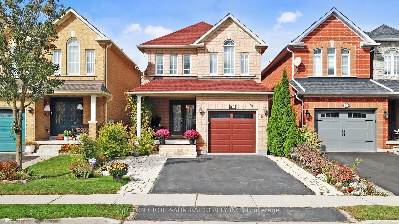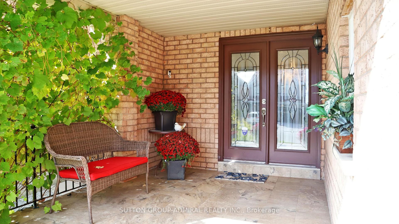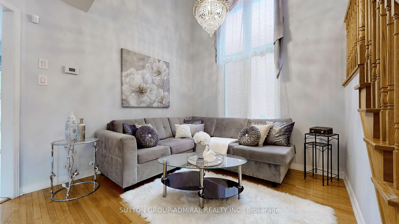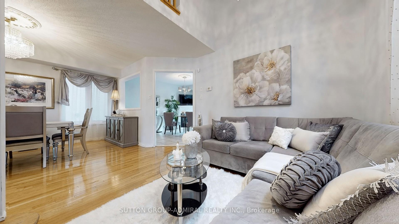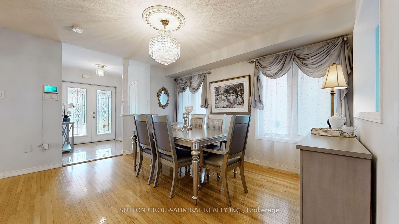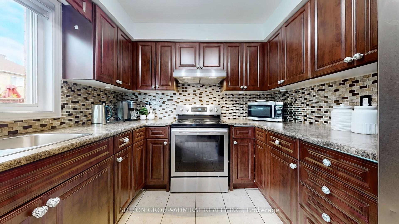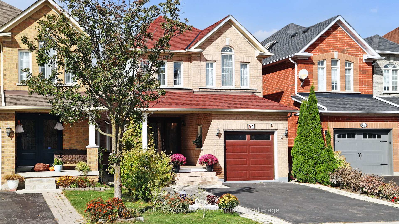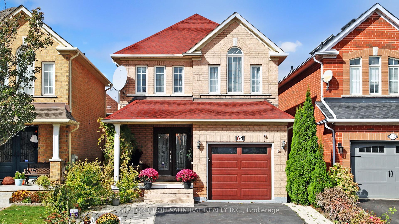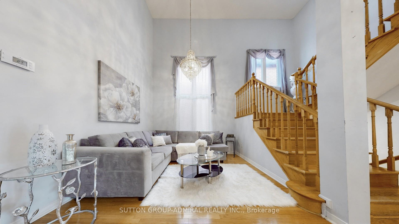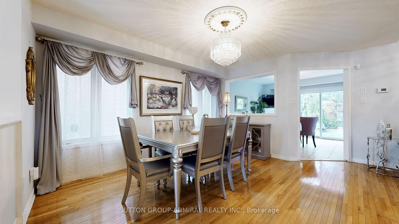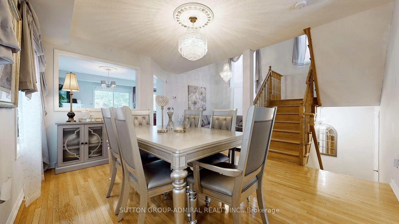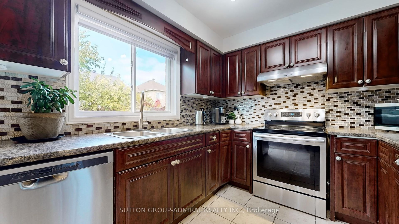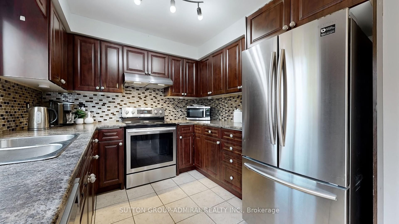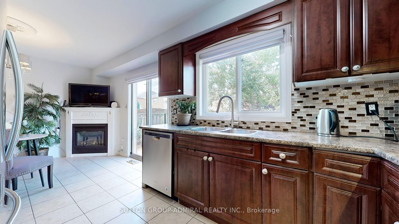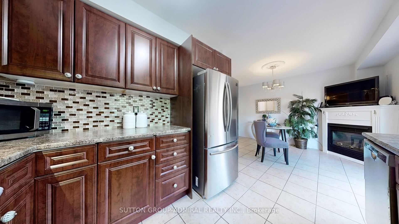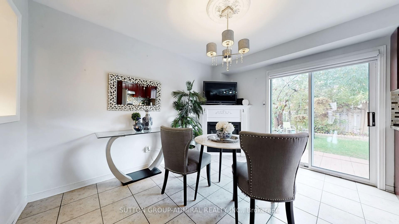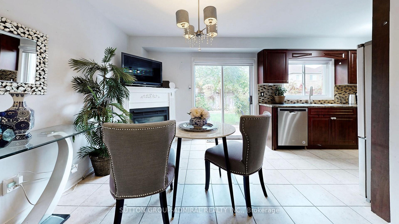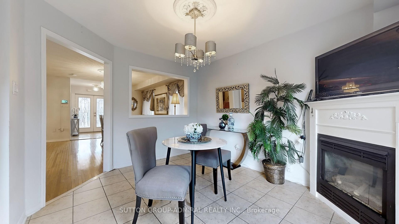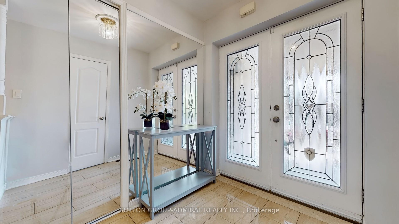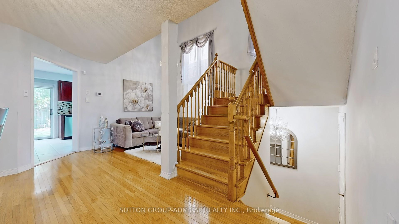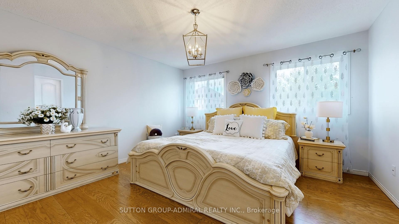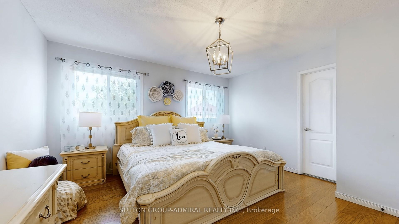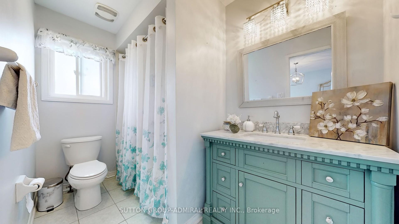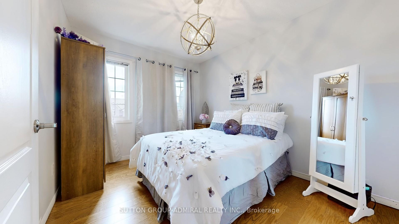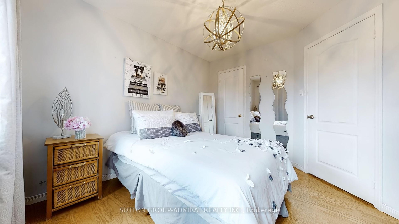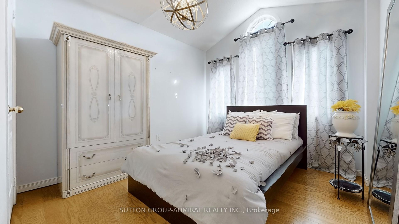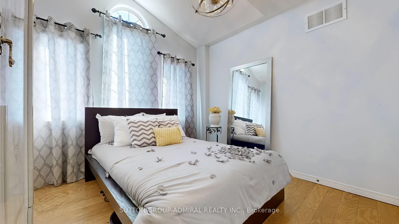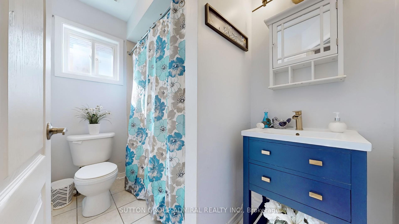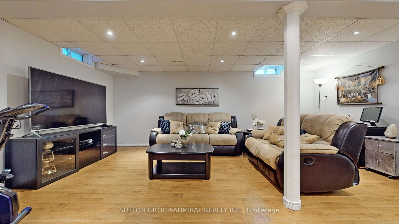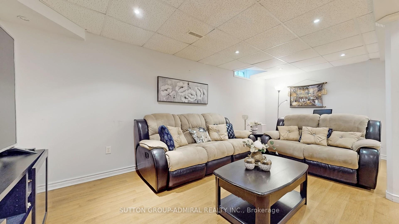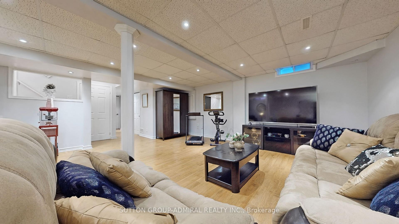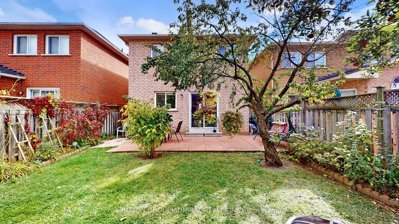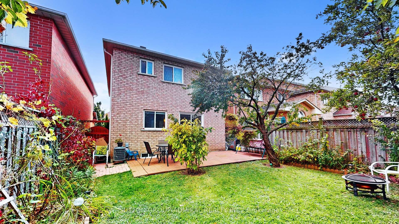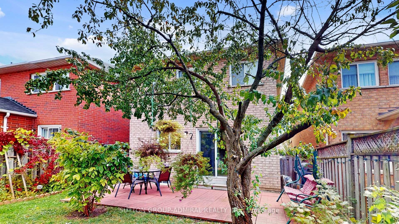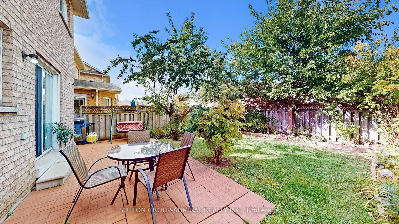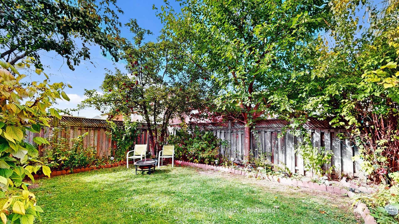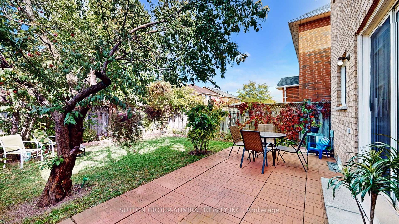$1,288,800
Available - For Sale
Listing ID: N9417747
64 Eddington Pl , Vaughan, L6A 3P3, Ontario
| **Cute & Stunning Detached 2 Storey Home** Soaring Cathedral Ceiling In Living Room** Open Concept Design** Inviting Foyer** Family Size Kitchen** Gas Fireplace** Walk-Out To Garden And Party Size Patio** Bright Sun Filled Home** Original Owners** 3 Bedrooms** Large Primary With Ensuite And Walk-In Closet** Vaulted Ceiling And Palladium Window In 3rd Bedroom** Main Floor Access Into Garage** Separate Entrance To Finished Open Concept Basement W/Rec/Gym/Office/3 Pc Bath/Laundry** Cozy Front Porch** Private Driveway** Mature treed backyard** Close To Schools, Parks, Shopping, Public Transit, Canada Wonderland And Much More** Great Curb Appeal!!! SELLER IS FLEXIBLE WITH LISTING PRICE. |
| Extras: All Chandeliers & Elf, Cac, Gas Fireplace, S/S Appliances, Washer & Dryer, Fridge in Basement, Garage Door Opener, All Blinds & Window Coverings. |
| Price | $1,288,800 |
| Taxes: | $4475.56 |
| Address: | 64 Eddington Pl , Vaughan, L6A 3P3, Ontario |
| Lot Size: | 29.56 x 100.52 (Feet) |
| Directions/Cross Streets: | JANE/MAJOR MACKENZIE |
| Rooms: | 7 |
| Rooms +: | 1 |
| Bedrooms: | 3 |
| Bedrooms +: | |
| Kitchens: | 1 |
| Family Room: | N |
| Basement: | Finished, Sep Entrance |
| Property Type: | Detached |
| Style: | 2-Storey |
| Exterior: | Brick |
| Garage Type: | Attached |
| (Parking/)Drive: | Private |
| Drive Parking Spaces: | 3 |
| Pool: | None |
| Approximatly Square Footage: | 1500-2000 |
| Property Features: | Fenced Yard, Hospital, Park, Public Transit, School |
| Fireplace/Stove: | Y |
| Heat Source: | Gas |
| Heat Type: | Forced Air |
| Central Air Conditioning: | Central Air |
| Laundry Level: | Lower |
| Sewers: | Sewers |
| Water: | Municipal |
| Utilities-Cable: | Y |
| Utilities-Hydro: | Y |
| Utilities-Gas: | Y |
| Utilities-Telephone: | Y |
$
%
Years
This calculator is for demonstration purposes only. Always consult a professional
financial advisor before making personal financial decisions.
| Although the information displayed is believed to be accurate, no warranties or representations are made of any kind. |
| SUTTON GROUP-ADMIRAL REALTY INC. |
|
|

Mina Nourikhalichi
Broker
Dir:
416-882-5419
Bus:
905-731-2000
Fax:
905-886-7556
| Virtual Tour | Book Showing | Email a Friend |
Jump To:
At a Glance:
| Type: | Freehold - Detached |
| Area: | York |
| Municipality: | Vaughan |
| Neighbourhood: | Maple |
| Style: | 2-Storey |
| Lot Size: | 29.56 x 100.52(Feet) |
| Tax: | $4,475.56 |
| Beds: | 3 |
| Baths: | 4 |
| Fireplace: | Y |
| Pool: | None |
Locatin Map:
Payment Calculator:

