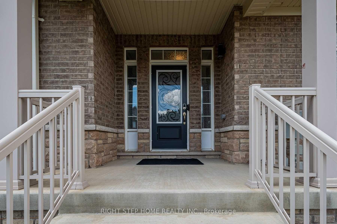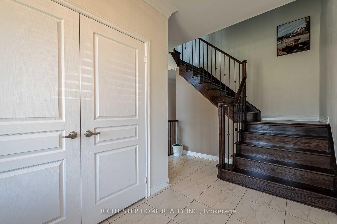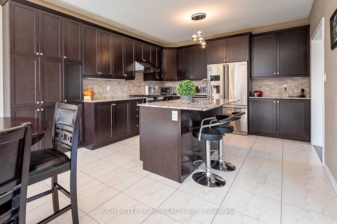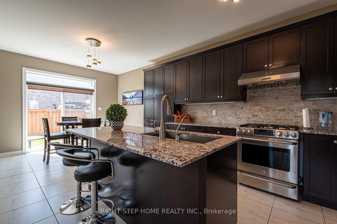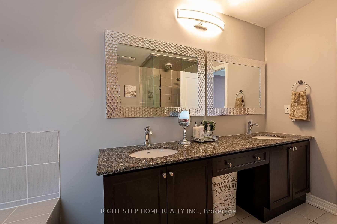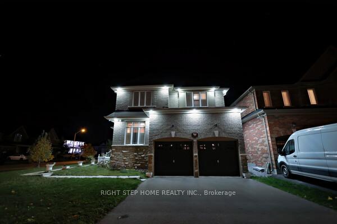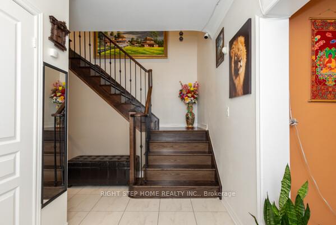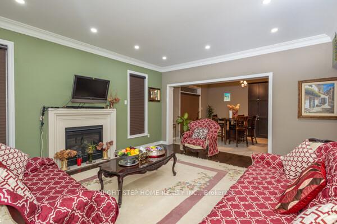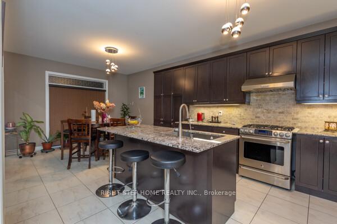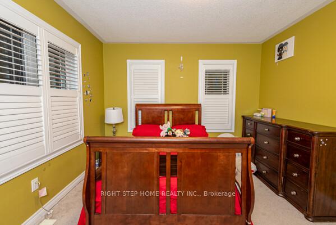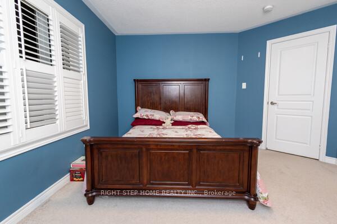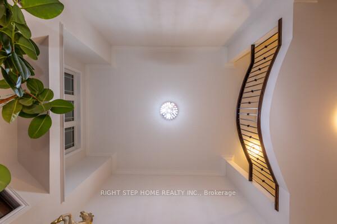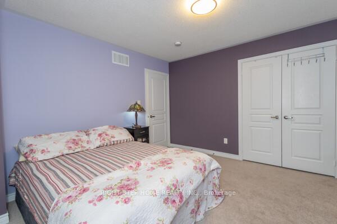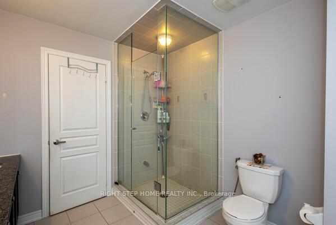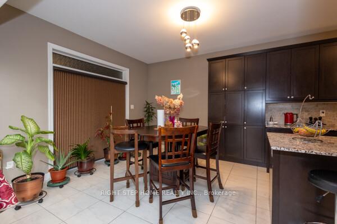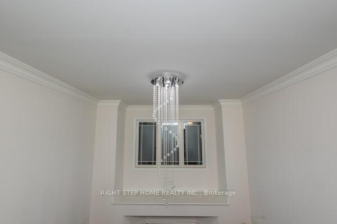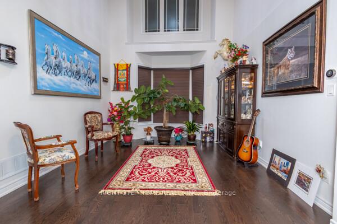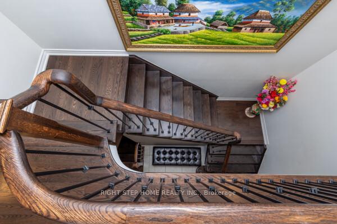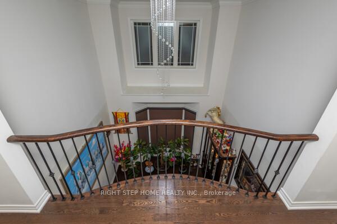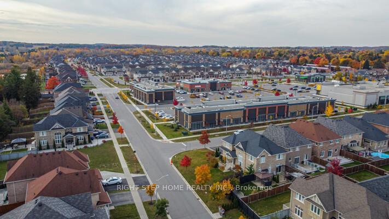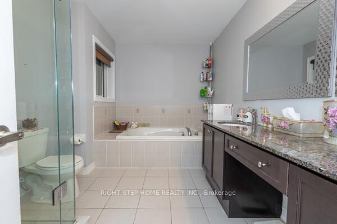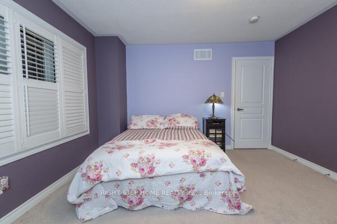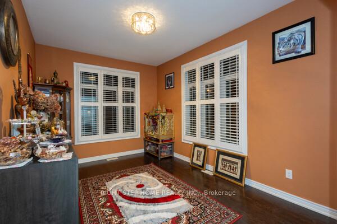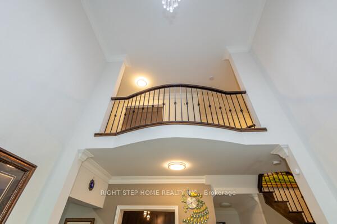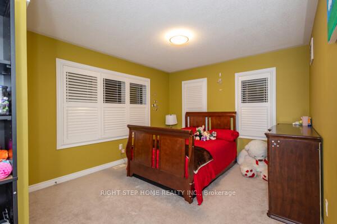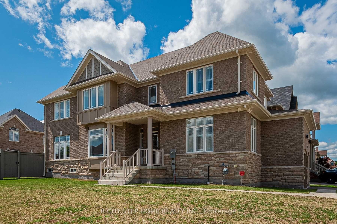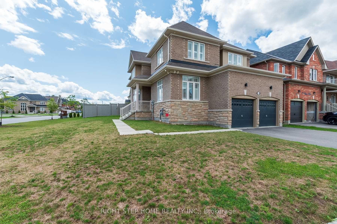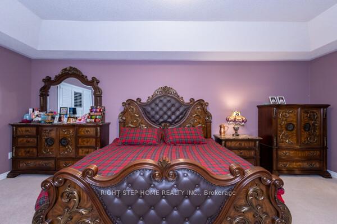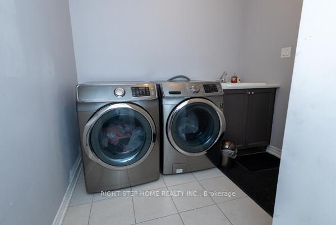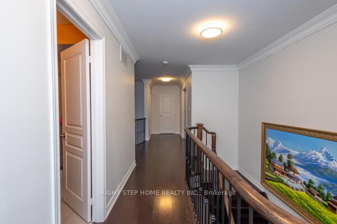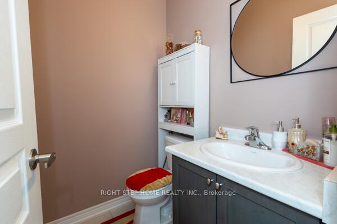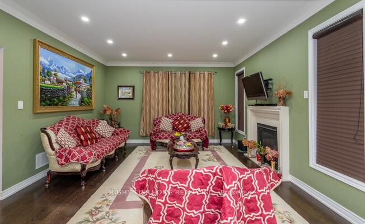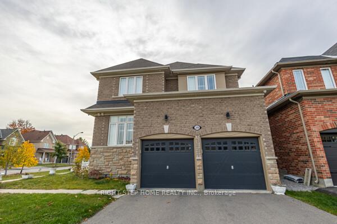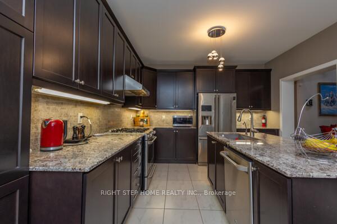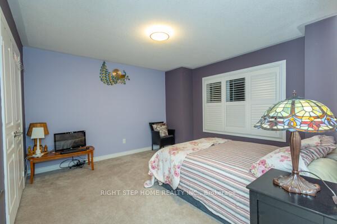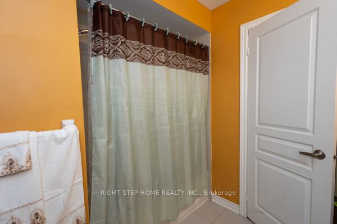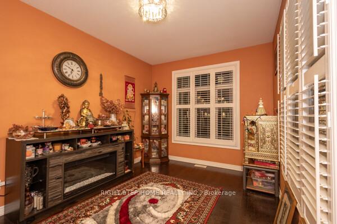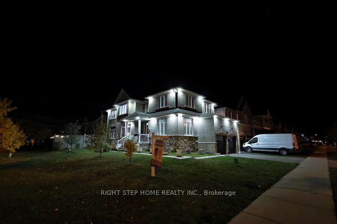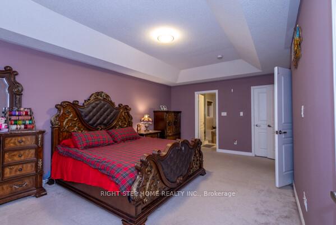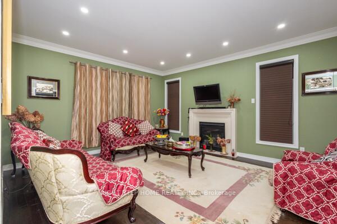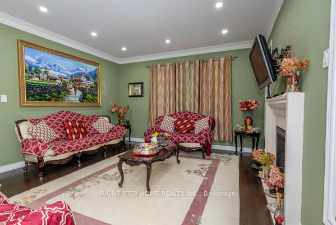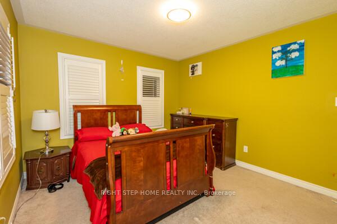$1,379,000
Available - For Sale
Listing ID: N9410080
29 Watson Dr South , New Tecumseth, L0G 1W0, Ontario
| Owners pride, Luxurious 4 Bed Detached Home On A Premium 72Ft Wide Corner Lot In Tottenham. 9 Ft Smooth Ceiling On Main Flr, Upgraded Eat-In Kitchen With Granite Counters, Pantry, Top Of Line Appl. Dining Room With Open To Above View. Cal Shutters Throughout House, Crown Moulding, Oak Stair With W/Iron Pickets. 2nd Flr Leads W/Huge Size Master W/5 Pc Ensuite, His/Hers Closets & Generous Size Beds. Unspoiled Walkup Basement W/Future Income Potential |
| Extras: Outdoor Pot Lights, Smart Switches, Smart Monitoring System, Smart Thermostat, S/S Appliances, Gas Stove, Dishwasher, Washer Dryer, A/C, Reverse Osmosis System, All Elf's, Window Coverings, Gdo W/Remotes, Tankless Hot Water |
| Price | $1,379,000 |
| Taxes: | $5205.00 |
| Address: | 29 Watson Dr South , New Tecumseth, L0G 1W0, Ontario |
| Lot Size: | 72.21 x 105.00 (Feet) |
| Acreage: | < .50 |
| Directions/Cross Streets: | Watson Drive/Mcgahey Street |
| Rooms: | 10 |
| Bedrooms: | 4 |
| Bedrooms +: | |
| Kitchens: | 1 |
| Family Room: | Y |
| Basement: | Full, Sep Entrance |
| Approximatly Age: | 0-5 |
| Property Type: | Detached |
| Style: | 2-Storey |
| Exterior: | Brick, Stone |
| Garage Type: | Built-In |
| (Parking/)Drive: | Private |
| Drive Parking Spaces: | 2 |
| Pool: | None |
| Approximatly Age: | 0-5 |
| Approximatly Square Footage: | 2500-3000 |
| Property Features: | Grnbelt/Cons, Park |
| Fireplace/Stove: | Y |
| Heat Source: | Gas |
| Heat Type: | Forced Air |
| Central Air Conditioning: | Central Air |
| Laundry Level: | Main |
| Elevator Lift: | N |
| Sewers: | Sewers |
| Water: | Municipal |
| Water Supply Types: | Unknown |
| Utilities-Cable: | A |
| Utilities-Hydro: | Y |
| Utilities-Gas: | Y |
| Utilities-Telephone: | A |
$
%
Years
This calculator is for demonstration purposes only. Always consult a professional
financial advisor before making personal financial decisions.
| Although the information displayed is believed to be accurate, no warranties or representations are made of any kind. |
| RIGHT STEP HOME REALTY INC. |
|
|

Mina Nourikhalichi
Broker
Dir:
416-882-5419
Bus:
905-731-2000
Fax:
905-886-7556
| Book Showing | Email a Friend |
Jump To:
At a Glance:
| Type: | Freehold - Detached |
| Area: | Simcoe |
| Municipality: | New Tecumseth |
| Neighbourhood: | Tottenham |
| Style: | 2-Storey |
| Lot Size: | 72.21 x 105.00(Feet) |
| Approximate Age: | 0-5 |
| Tax: | $5,205 |
| Beds: | 4 |
| Baths: | 3 |
| Fireplace: | Y |
| Pool: | None |
Locatin Map:
Payment Calculator:

