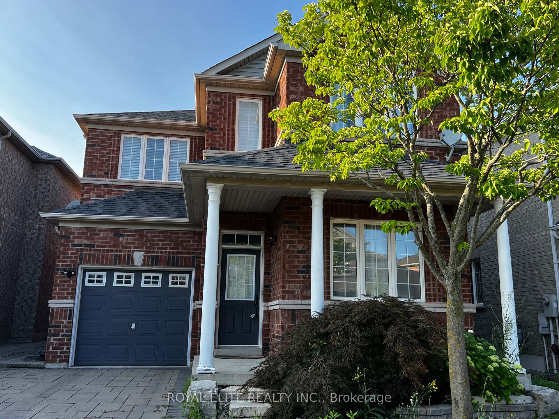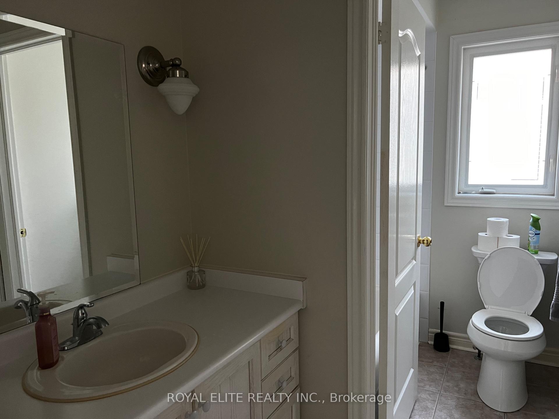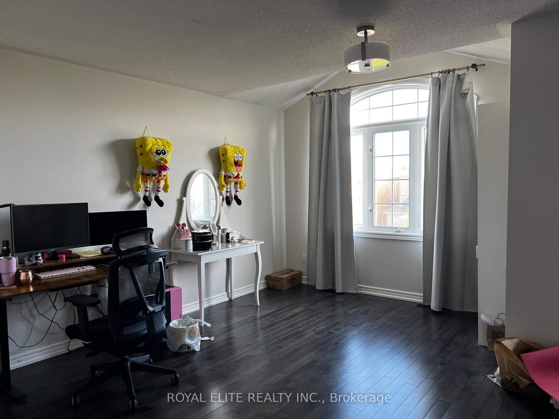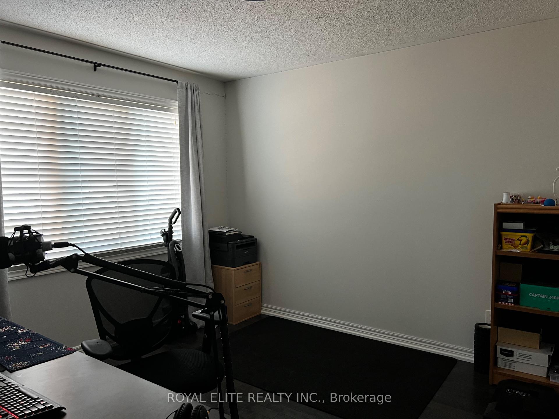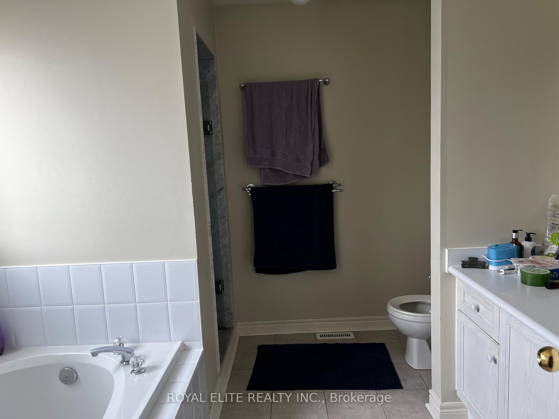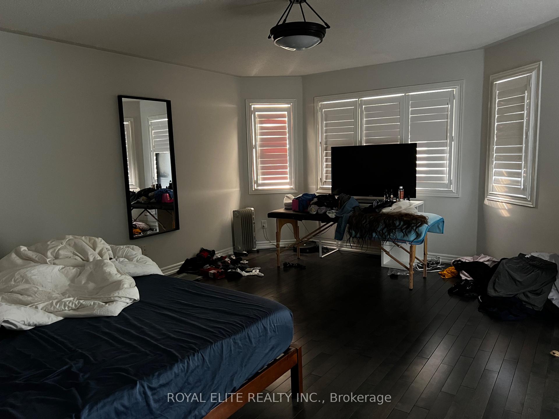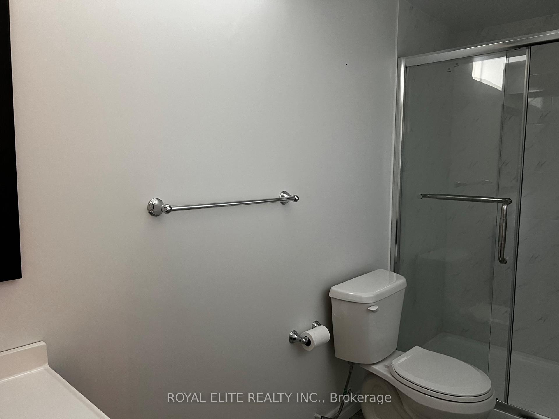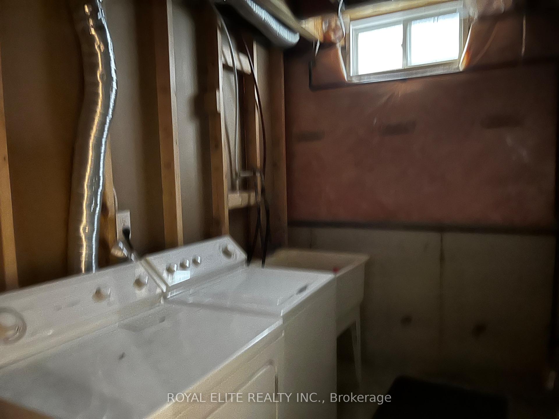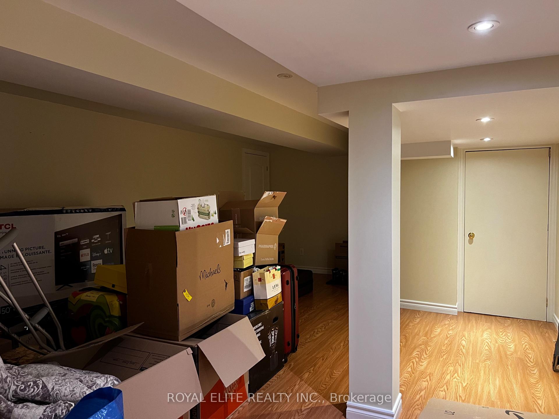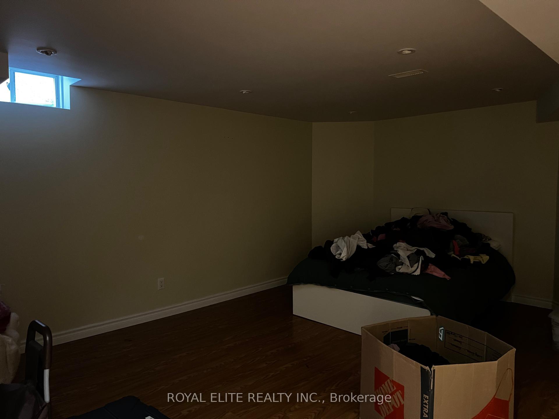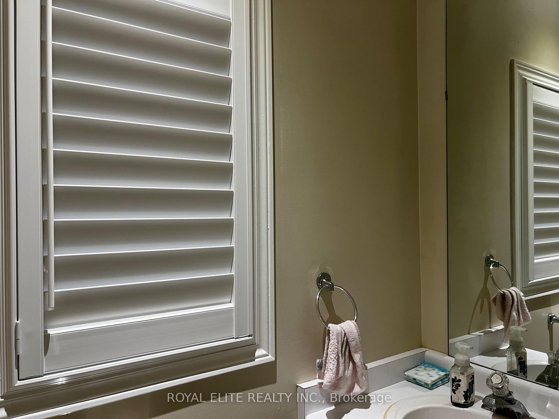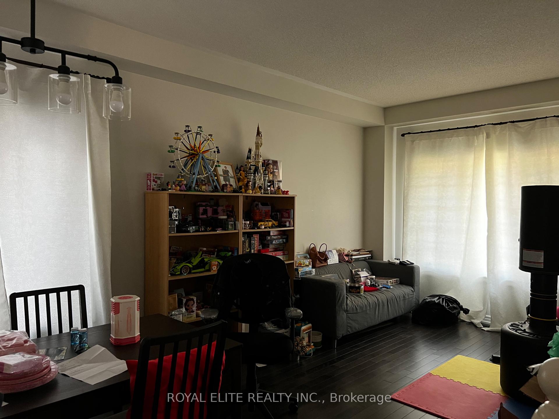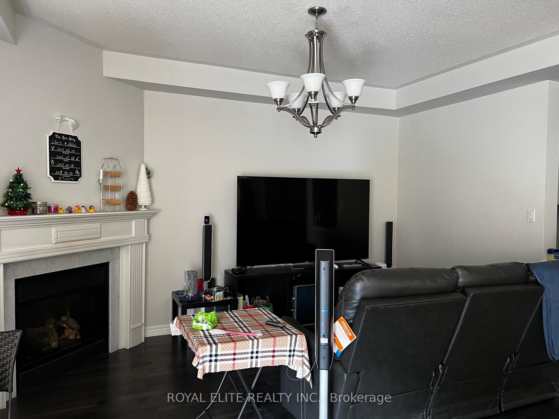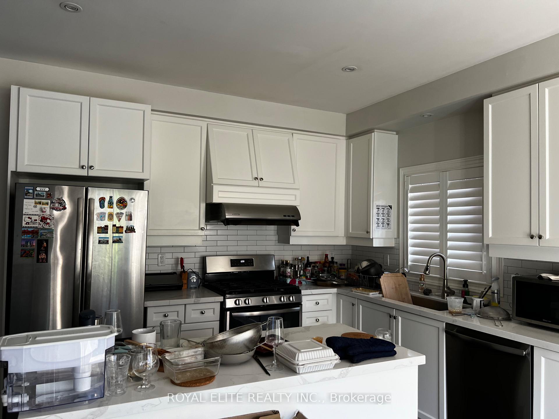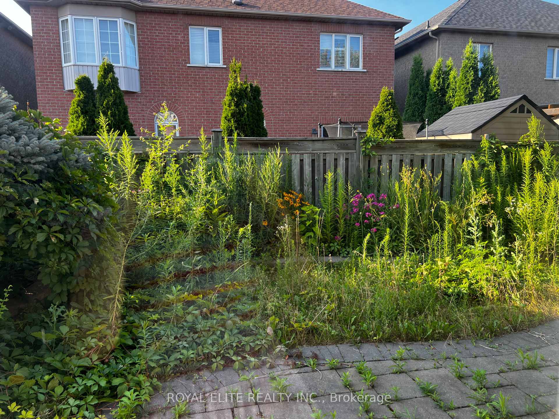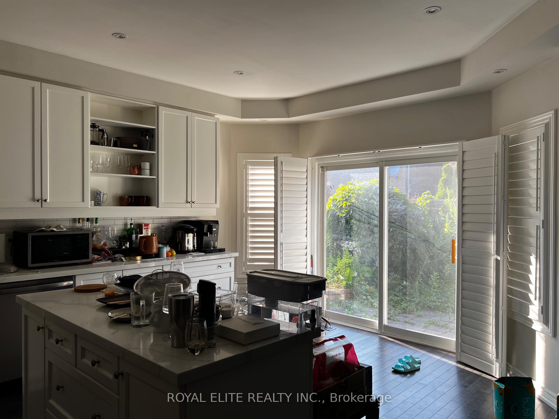$1,328,800
Available - For Sale
Listing ID: N9385259
84 Battleford Ave , Vaughan, L4H 2L9, Ontario
| Desirable Vellore Village Location, Charming Detached Home W/ Great Flr Plan W/ Formal Liv/Din Rm, Spacious Family Rm W/ Gas Fireplace & Renovated Custom White Kit W/ S/S Appl Extended Cabinetry W/ Pot Drawers. Hardwood Flrs On Main & Upper Levels. Huge Master Br W/ 4 Pc Ens & W/I Closet, 2 Add'l Good Size Brs. Fin Bsmt W/ Add'l 3 Pc Bathroom & Open Concept Design Rec Rm & Office,Fully Landscaped Backyrd W/Patio & Flower Gardens, Extended Interlocking Driveway W/Extra Prking, Walking Distance To Park, Schools, Church & Shops |
| Extras: Fridge, stove, dishwasher, washer, dryer |
| Price | $1,328,800 |
| Taxes: | $5317.46 |
| Address: | 84 Battleford Ave , Vaughan, L4H 2L9, Ontario |
| Lot Size: | 35.43 x 82.02 (Feet) |
| Directions/Cross Streets: | Weston/Rutherford |
| Rooms: | 8 |
| Bedrooms: | 3 |
| Bedrooms +: | |
| Kitchens: | 1 |
| Family Room: | Y |
| Basement: | Finished |
| Property Type: | Detached |
| Style: | 2-Storey |
| Exterior: | Brick |
| Garage Type: | Attached |
| (Parking/)Drive: | Private |
| Drive Parking Spaces: | 3 |
| Pool: | None |
| Approximatly Square Footage: | 2000-2500 |
| Property Features: | Fenced Yard, Park, Place Of Worship, Public Transit, School |
| Fireplace/Stove: | Y |
| Heat Source: | Gas |
| Heat Type: | Forced Air |
| Central Air Conditioning: | Central Air |
| Laundry Level: | Lower |
| Elevator Lift: | N |
| Sewers: | Septic |
| Water: | Municipal |
$
%
Years
This calculator is for demonstration purposes only. Always consult a professional
financial advisor before making personal financial decisions.
| Although the information displayed is believed to be accurate, no warranties or representations are made of any kind. |
| ROYAL ELITE REALTY INC. |
|
|

Mina Nourikhalichi
Broker
Dir:
416-882-5419
Bus:
905-731-2000
Fax:
905-886-7556
| Book Showing | Email a Friend |
Jump To:
At a Glance:
| Type: | Freehold - Detached |
| Area: | York |
| Municipality: | Vaughan |
| Neighbourhood: | Vellore Village |
| Style: | 2-Storey |
| Lot Size: | 35.43 x 82.02(Feet) |
| Tax: | $5,317.46 |
| Beds: | 3 |
| Baths: | 4 |
| Fireplace: | Y |
| Pool: | None |
Locatin Map:
Payment Calculator:

