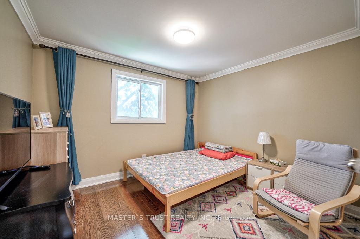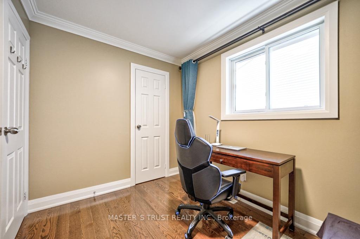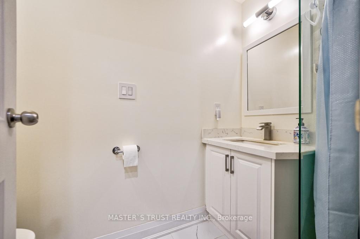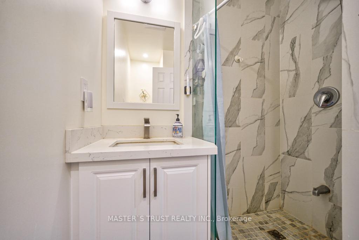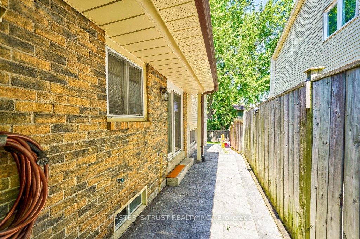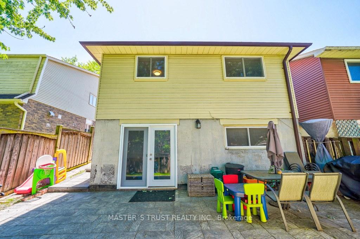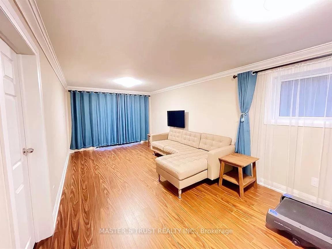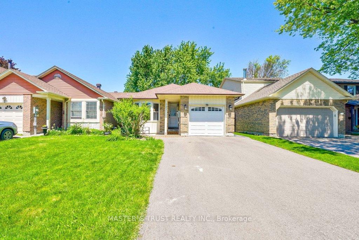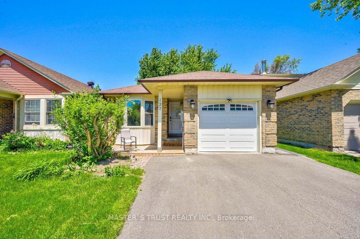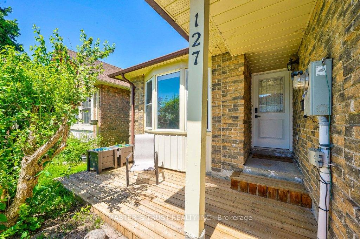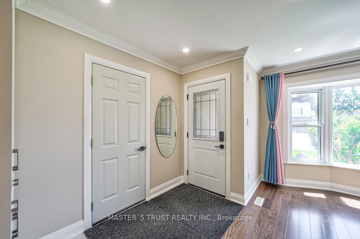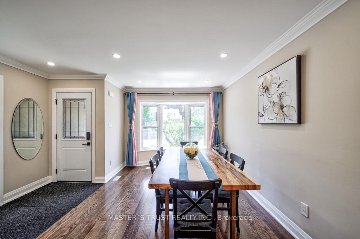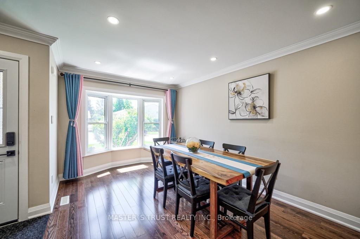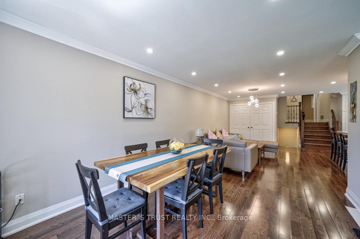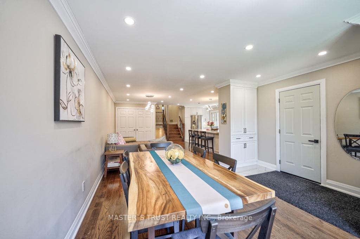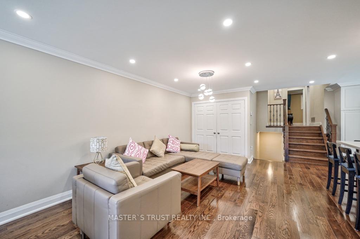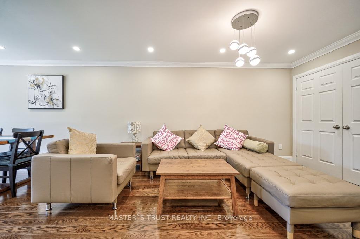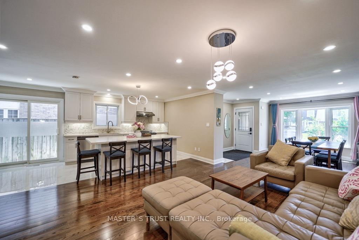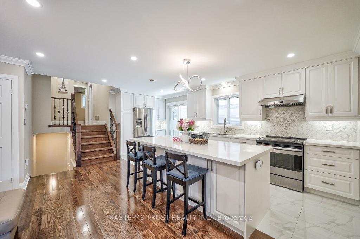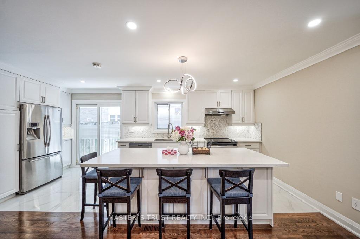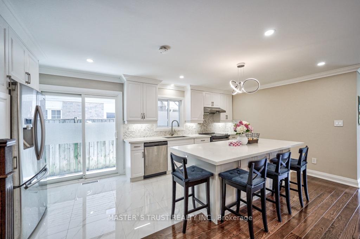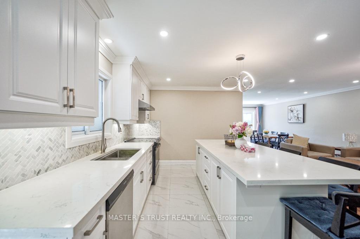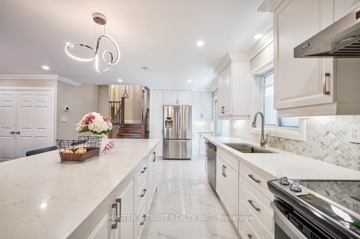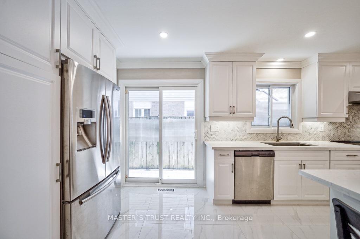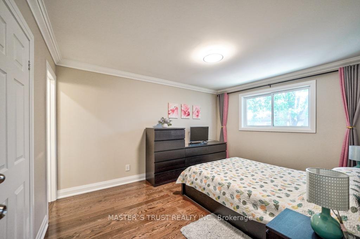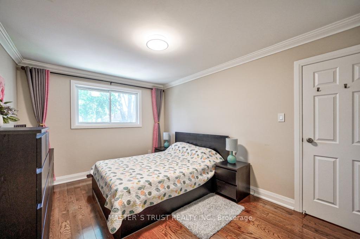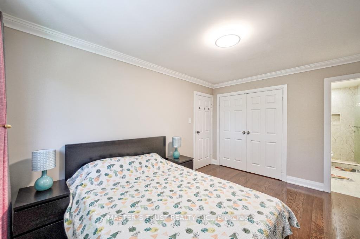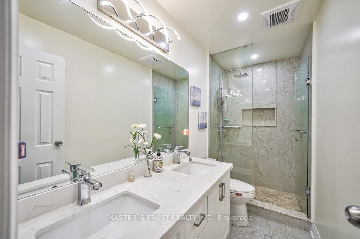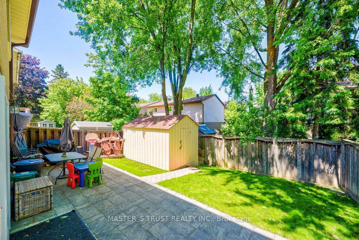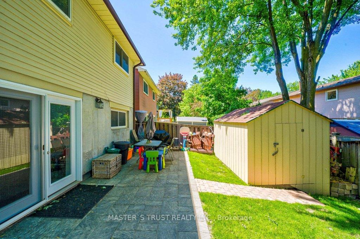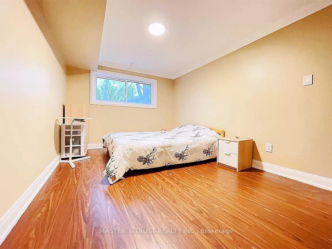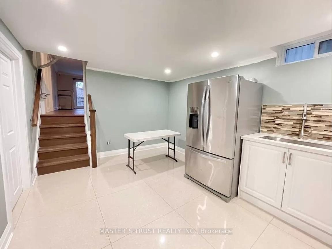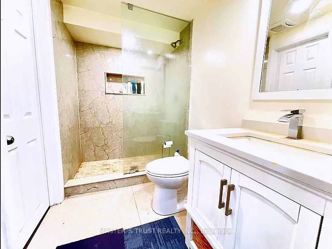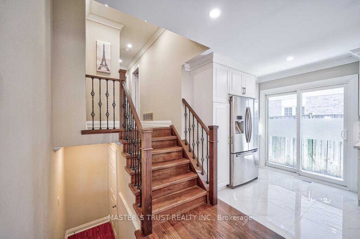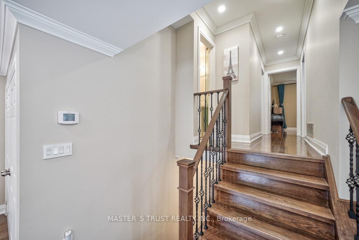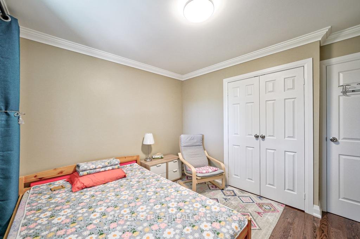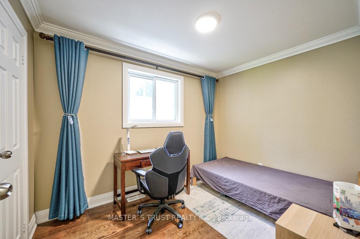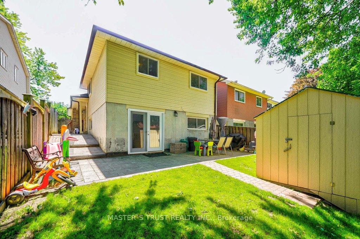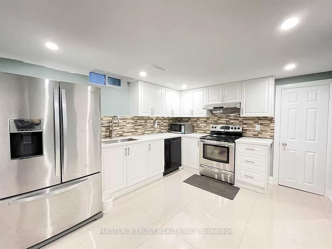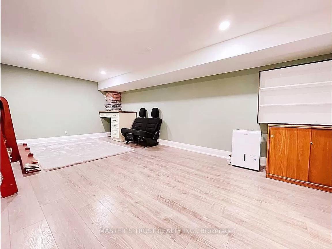$1,238,000
Available - For Sale
Listing ID: N9297175
127 Batson Dr , Aurora, L4G 3S6, Ontario
| Amazing 3+2Bedroom 4Washroom Backsplit Family Home In Desirable North East Aurora Area! Unique Sunken Living Room! Open concept Great Family Room! Professionally Renovated Kitchen With Granite Countertops & Walkout To Private Fenced Back Yard! 2bedrooms 2 washrooms ground floor & basement unit with separate entrance from backyard has $1980 rent & 50% Utilities by qualified tenants. Walking Distance To Yonge Transportation, Parks, Schools, Walking Trails, Restaurants & Shopping. |
| Price | $1,238,000 |
| Taxes: | $4650.03 |
| Address: | 127 Batson Dr , Aurora, L4G 3S6, Ontario |
| Lot Size: | 33.00 x 111.00 (Feet) |
| Directions/Cross Streets: | Yonge And Batson |
| Rooms: | 10 |
| Bedrooms: | 3 |
| Bedrooms +: | 2 |
| Kitchens: | 1 |
| Kitchens +: | 1 |
| Family Room: | N |
| Basement: | Finished |
| Property Type: | Detached |
| Style: | Backsplit 4 |
| Exterior: | Alum Siding, Brick |
| Garage Type: | Attached |
| (Parking/)Drive: | Private |
| Drive Parking Spaces: | 4 |
| Pool: | None |
| Property Features: | Fenced Yard, Place Of Worship, Public Transit, Rec Centre, School |
| Fireplace/Stove: | N |
| Heat Source: | Gas |
| Heat Type: | Forced Air |
| Central Air Conditioning: | Central Air |
| Laundry Level: | Main |
| Sewers: | Sewers |
| Water: | Municipal |
$
%
Years
This calculator is for demonstration purposes only. Always consult a professional
financial advisor before making personal financial decisions.
| Although the information displayed is believed to be accurate, no warranties or representations are made of any kind. |
| MASTER`S TRUST REALTY INC. |
|
|

Mina Nourikhalichi
Broker
Dir:
416-882-5419
Bus:
905-731-2000
Fax:
905-886-7556
| Book Showing | Email a Friend |
Jump To:
At a Glance:
| Type: | Freehold - Detached |
| Area: | York |
| Municipality: | Aurora |
| Neighbourhood: | Aurora Village |
| Style: | Backsplit 4 |
| Lot Size: | 33.00 x 111.00(Feet) |
| Tax: | $4,650.03 |
| Beds: | 3+2 |
| Baths: | 4 |
| Fireplace: | N |
| Pool: | None |
Locatin Map:
Payment Calculator:

