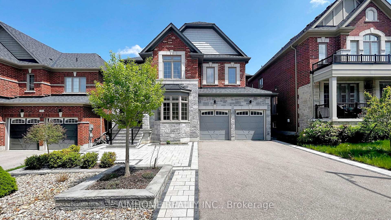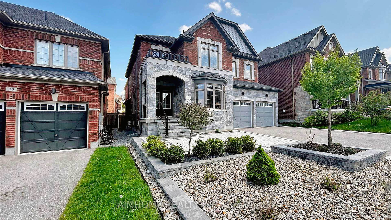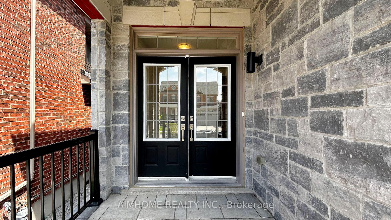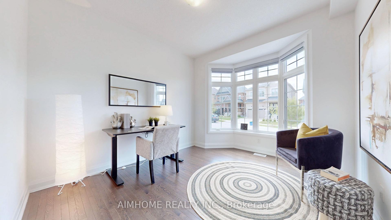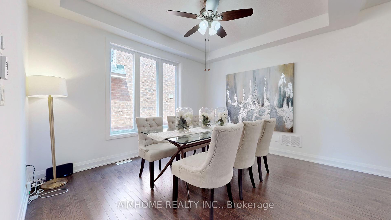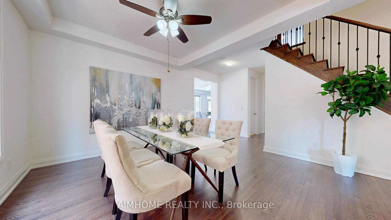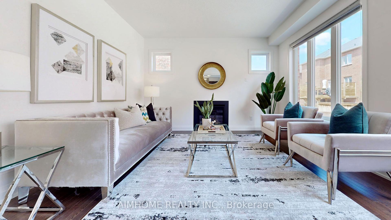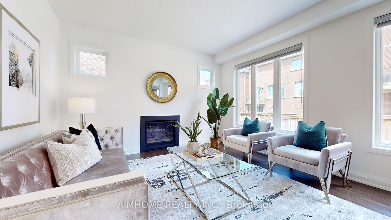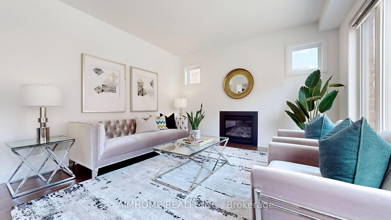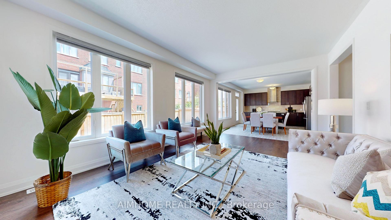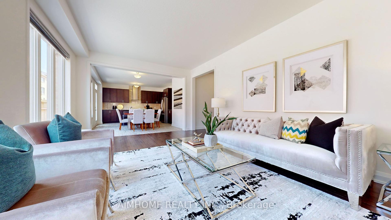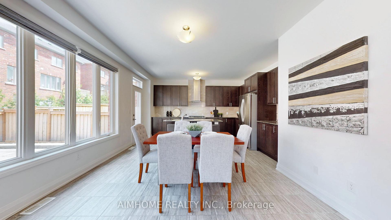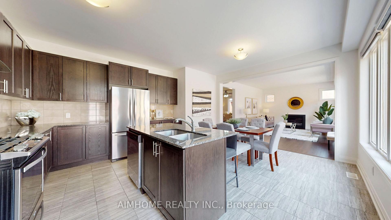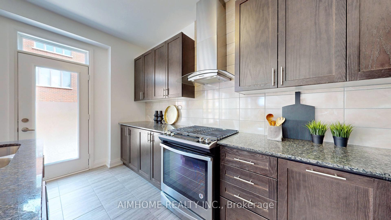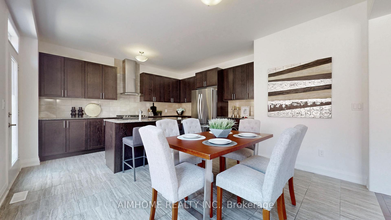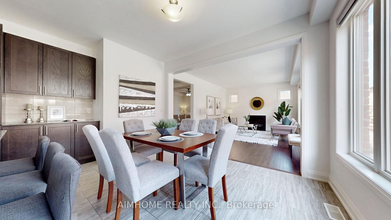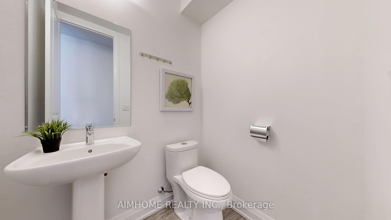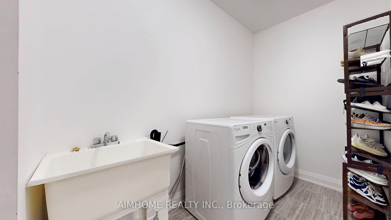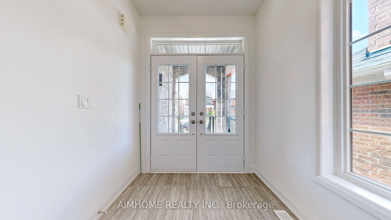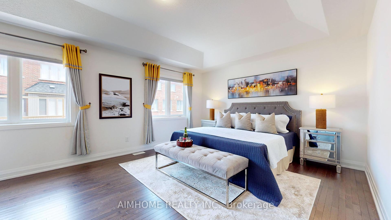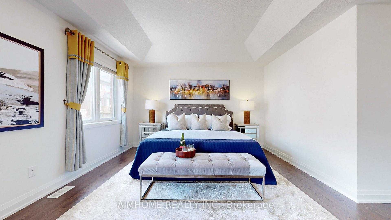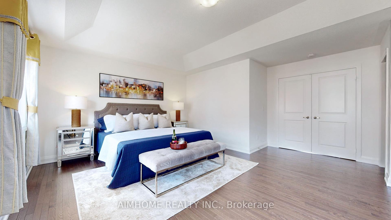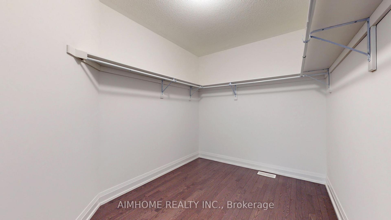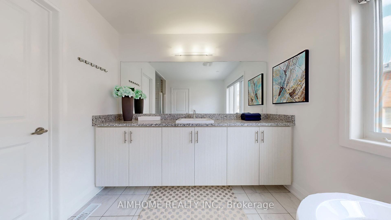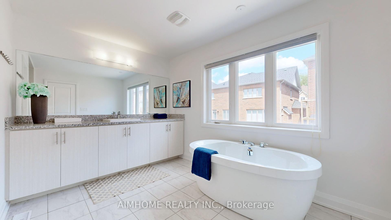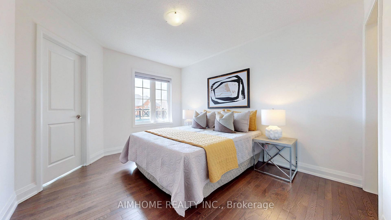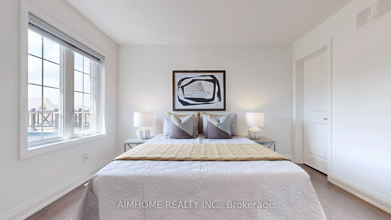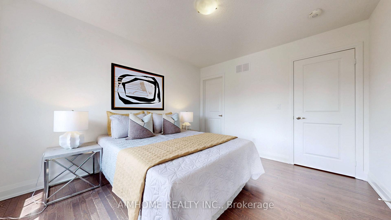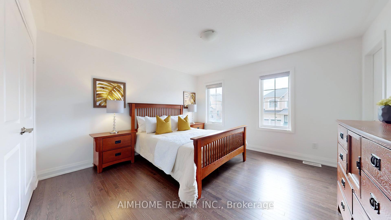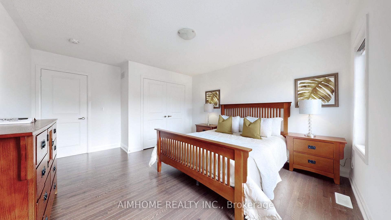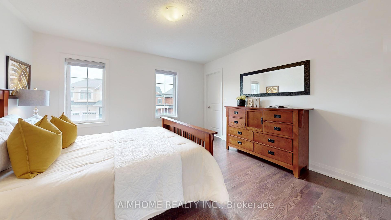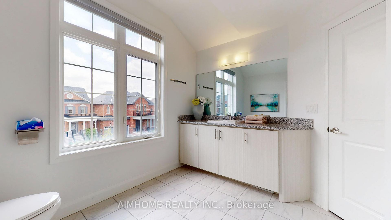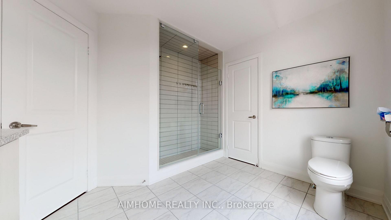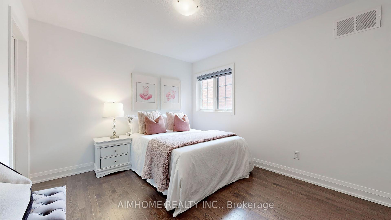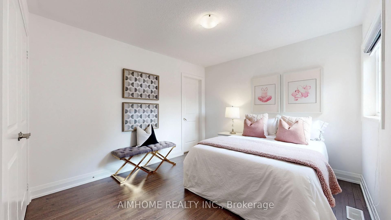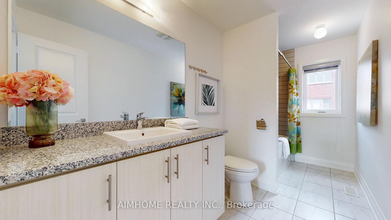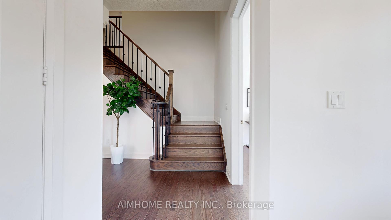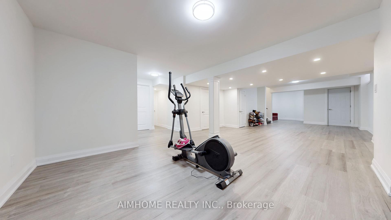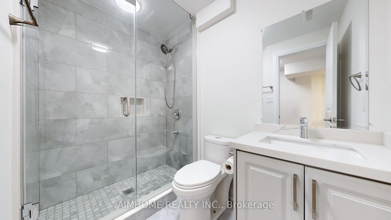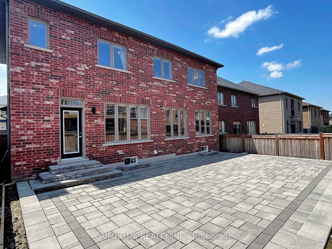$1,480,000
Available - For Sale
Listing ID: N9045182
23 Snap Dragon Tr , East Gwillimbury, L9N 0S9, Ontario
| This Cozy And Modern Detached 2-Storey House Located In a High Demand Community Of Hillsborough Holland Landing. Over 2,800+ Sqft 4 Bedrooms and 4 washrooms Plus Professional Finished Basement With 2 Bedrooms and 1 Washroom. Functional Open Concept Layout W/ Office On Main Floor and Tons Of Natural Light. Featuring Double Door Entry, 10 ft Ceilings On the Main Floor, Hardwood Floor Throughout Main and Second floors, Beautiful Chef's Kitchen with Gas Stove, Double sink, Ceramic Back Splash and Granite Counter top and Centre Island. Primary and Secondary Bedrooms with en-suites, While the Other 2 Bedrooms Share a Bathroom. Main floor Laundry with Direct Access to Garage, Fully fenced backyard and Interlocking from Front Yard of the House to Full backyard. No Sidewalk, Easy Access to 404/400, the Go Station, Costco, Upper Canada Mall, Parks, Schools, Dining, Entertainment And Much More. |
| Price | $1,480,000 |
| Taxes: | $5656.82 |
| Address: | 23 Snap Dragon Tr , East Gwillimbury, L9N 0S9, Ontario |
| Lot Size: | 44.99 x 93.66 (Feet) |
| Directions/Cross Streets: | Holland Landing Rd/Spruce Ave |
| Rooms: | 10 |
| Rooms +: | 2 |
| Bedrooms: | 4 |
| Bedrooms +: | 2 |
| Kitchens: | 1 |
| Family Room: | Y |
| Basement: | Finished |
| Approximatly Age: | 0-5 |
| Property Type: | Detached |
| Style: | 2-Storey |
| Exterior: | Brick |
| Garage Type: | Attached |
| (Parking/)Drive: | Pvt Double |
| Drive Parking Spaces: | 2 |
| Pool: | None |
| Approximatly Age: | 0-5 |
| Approximatly Square Footage: | 2500-3000 |
| Property Features: | Clear View, Fenced Yard, Park |
| Fireplace/Stove: | Y |
| Heat Source: | Gas |
| Heat Type: | Forced Air |
| Central Air Conditioning: | Central Air |
| Sewers: | Sewers |
| Water: | Municipal |
$
%
Years
This calculator is for demonstration purposes only. Always consult a professional
financial advisor before making personal financial decisions.
| Although the information displayed is believed to be accurate, no warranties or representations are made of any kind. |
| AIMHOME REALTY INC. |
|
|

Mina Nourikhalichi
Broker
Dir:
416-882-5419
Bus:
905-731-2000
Fax:
905-886-7556
| Book Showing | Email a Friend |
Jump To:
At a Glance:
| Type: | Freehold - Detached |
| Area: | York |
| Municipality: | East Gwillimbury |
| Neighbourhood: | Holland Landing |
| Style: | 2-Storey |
| Lot Size: | 44.99 x 93.66(Feet) |
| Approximate Age: | 0-5 |
| Tax: | $5,656.82 |
| Beds: | 4+2 |
| Baths: | 5 |
| Fireplace: | Y |
| Pool: | None |
Locatin Map:
Payment Calculator:

