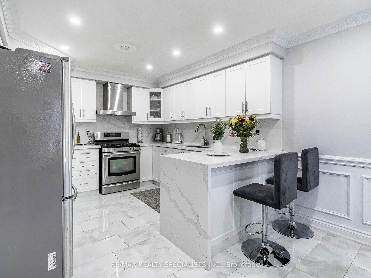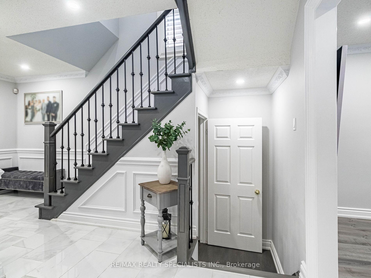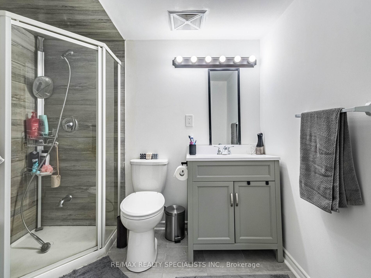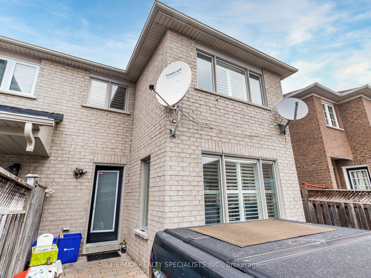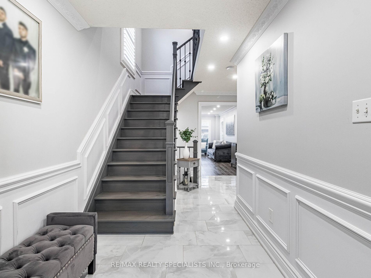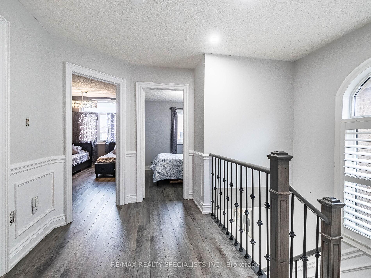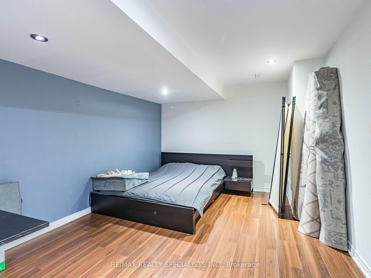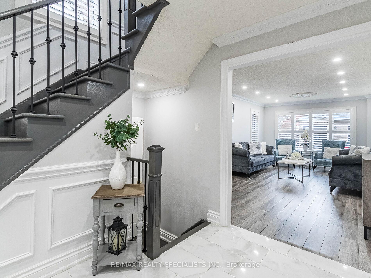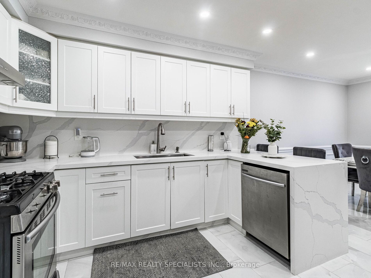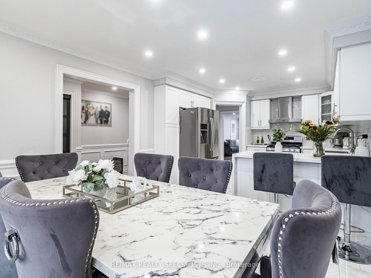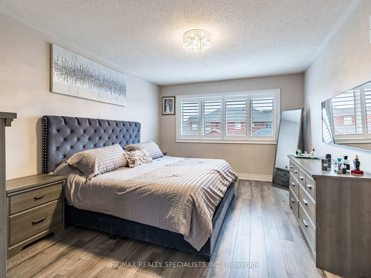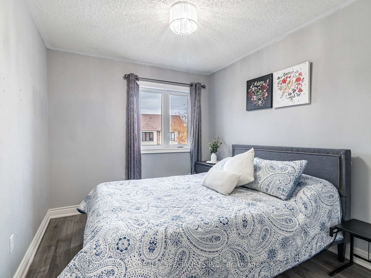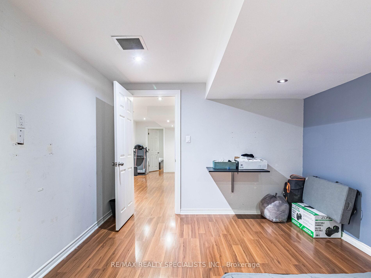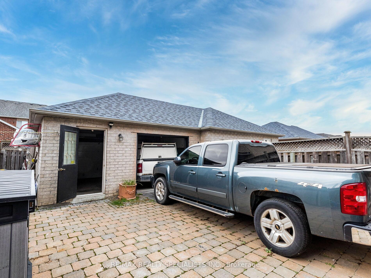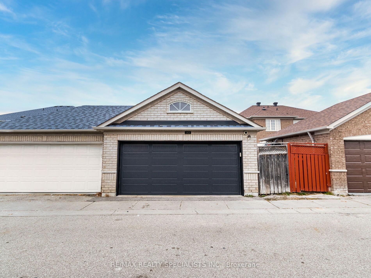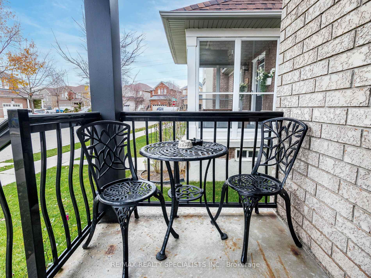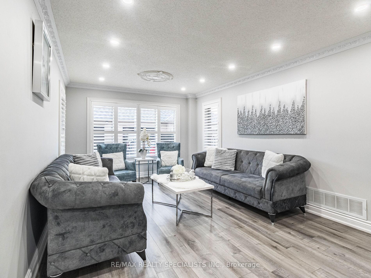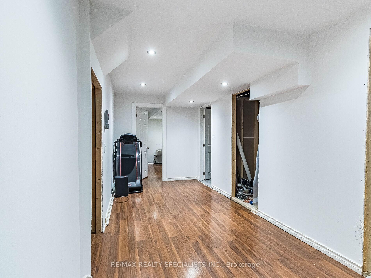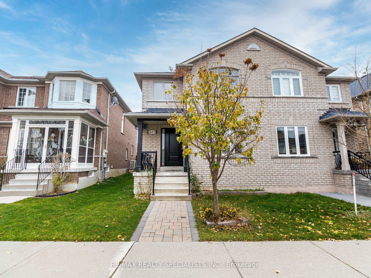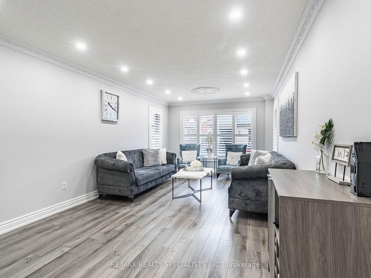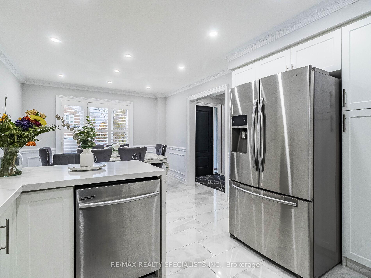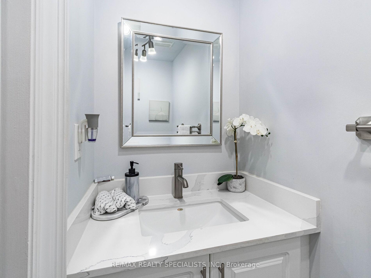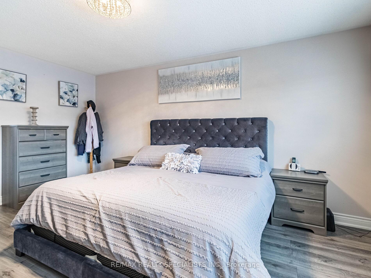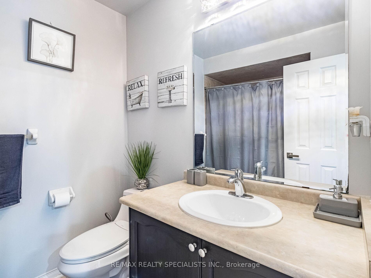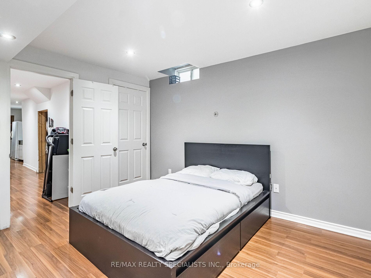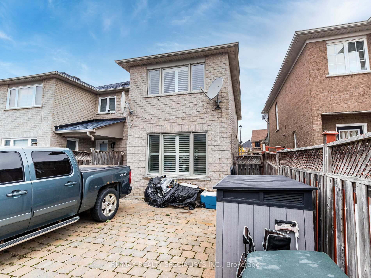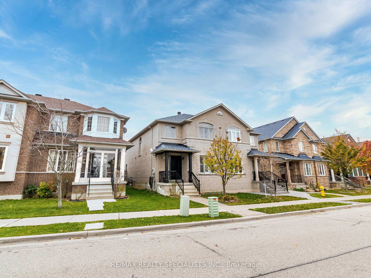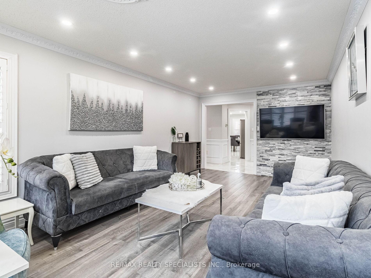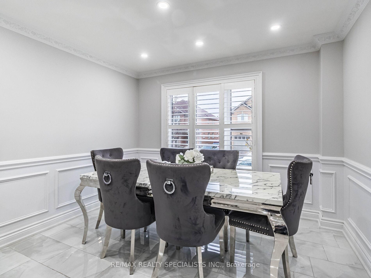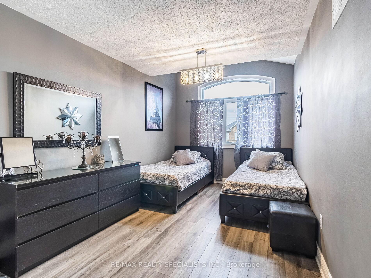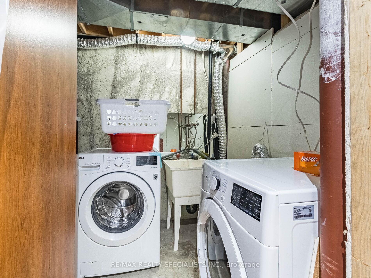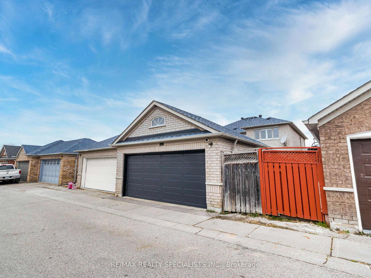$999,999
Available - For Sale
Listing ID: N10707954
343 Via Carmine Ave , Vaughan, L4H 2N8, Ontario
| Welcome To 343 Via Carmine Ave, Situated In The Highly Sought After Sonoma Heights Community. This Inviting And Well Appointed Semi- Detached Home With Modern Updates Through Out. Spacious Kitchen With , The Dining Area. Large Living Area Perfect For Entertaining. Primary Bedroom 4 Pc Ensuite And Walk In Closet. Two Additional Spacious Bedrooms, Finished Basement with ,Open Rec Room, Additional Bedroom Close To Schools, Parks, Transit And Shopping Areas. Simply Move In And Enjoy |
| Extras: Fridge, Stove, Dishwasher, Washer, Dryer |
| Price | $999,999 |
| Taxes: | $4190.03 |
| Address: | 343 Via Carmine Ave , Vaughan, L4H 2N8, Ontario |
| Lot Size: | 24.00 x 108.00 (Feet) |
| Directions/Cross Streets: | Islington/Rutherford |
| Rooms: | 7 |
| Bedrooms: | 3 |
| Bedrooms +: | 1 |
| Kitchens: | 1 |
| Family Room: | N |
| Basement: | Finished |
| Property Type: | Semi-Detached |
| Style: | 2-Storey |
| Exterior: | Brick |
| Garage Type: | Detached |
| (Parking/)Drive: | Lane |
| Drive Parking Spaces: | 1 |
| Pool: | None |
| Approximatly Square Footage: | 1500-2000 |
| Fireplace/Stove: | N |
| Heat Source: | Gas |
| Heat Type: | Forced Air |
| Central Air Conditioning: | Central Air |
| Sewers: | Sewers |
| Water: | Municipal |
$
%
Years
This calculator is for demonstration purposes only. Always consult a professional
financial advisor before making personal financial decisions.
| Although the information displayed is believed to be accurate, no warranties or representations are made of any kind. |
| RE/MAX REALTY SPECIALISTS INC. |
|
|

Mina Nourikhalichi
Broker
Dir:
416-882-5419
Bus:
905-731-2000
Fax:
905-886-7556
| Virtual Tour | Book Showing | Email a Friend |
Jump To:
At a Glance:
| Type: | Freehold - Semi-Detached |
| Area: | York |
| Municipality: | Vaughan |
| Neighbourhood: | Sonoma Heights |
| Style: | 2-Storey |
| Lot Size: | 24.00 x 108.00(Feet) |
| Tax: | $4,190.03 |
| Beds: | 3+1 |
| Baths: | 4 |
| Fireplace: | N |
| Pool: | None |
Locatin Map:
Payment Calculator:

