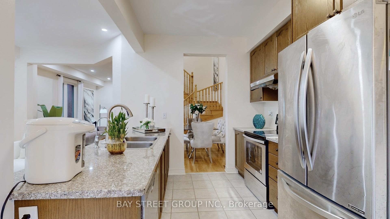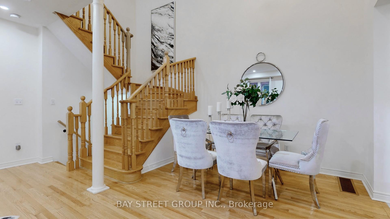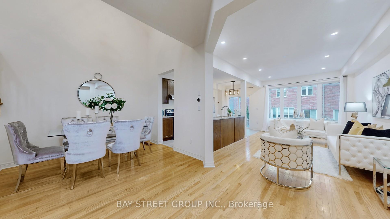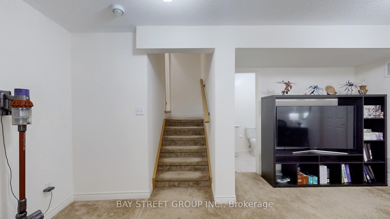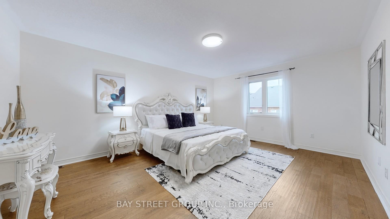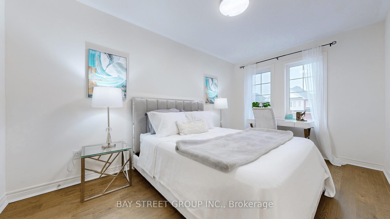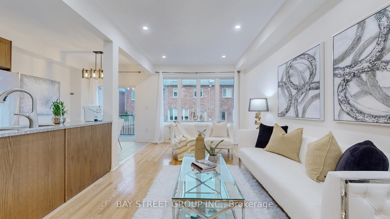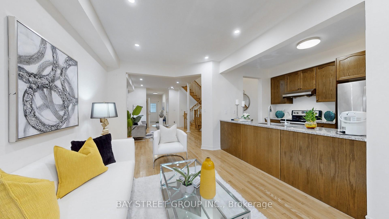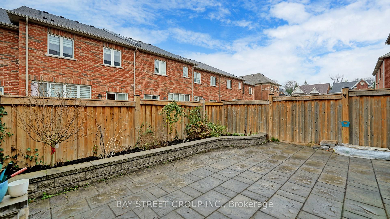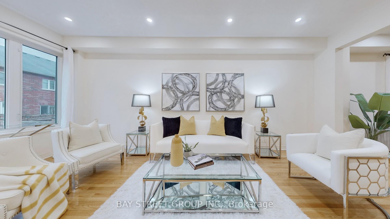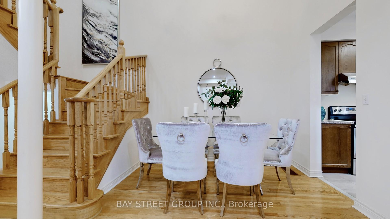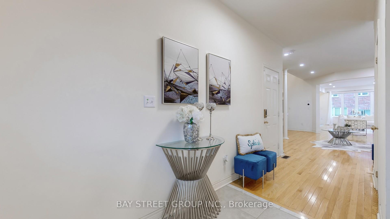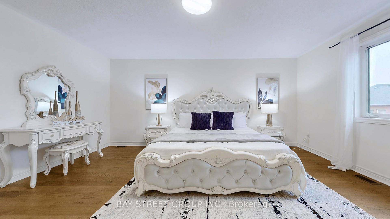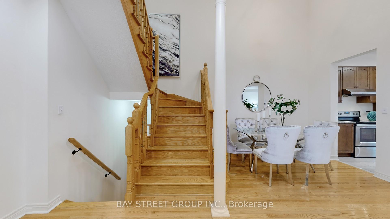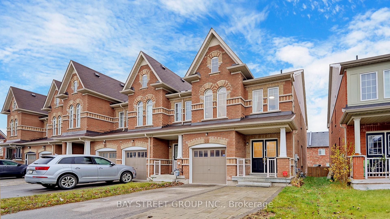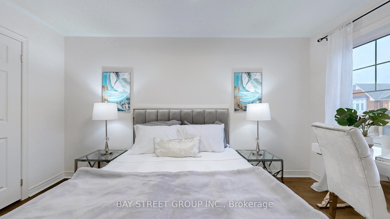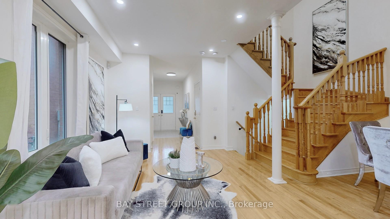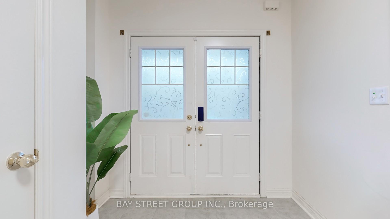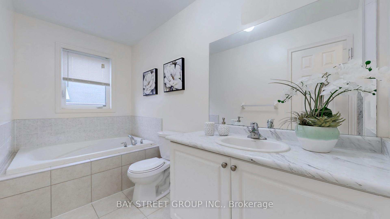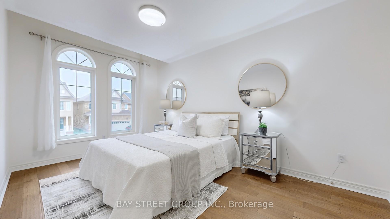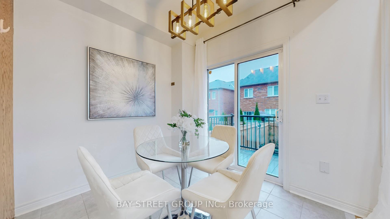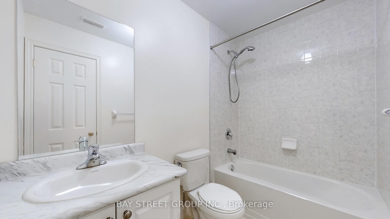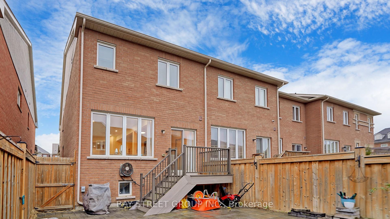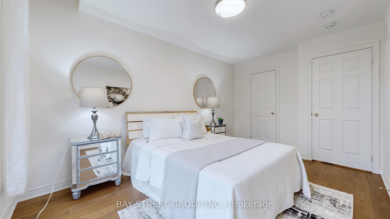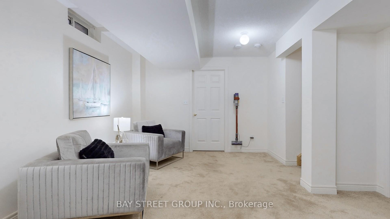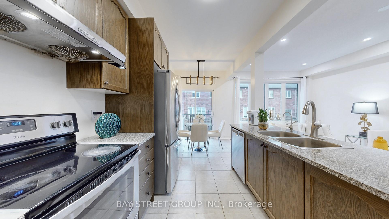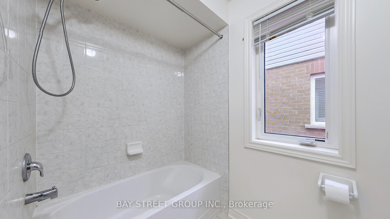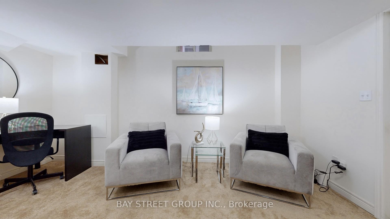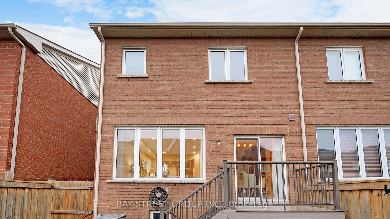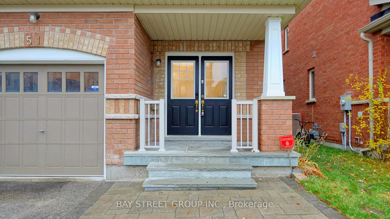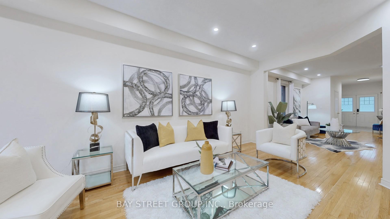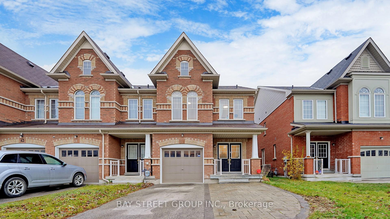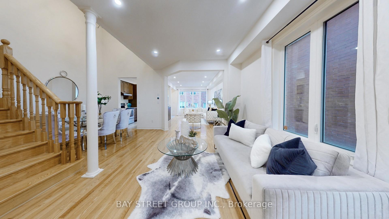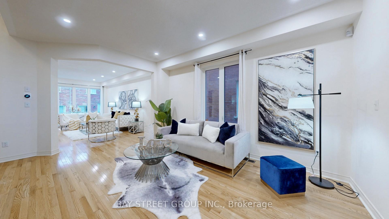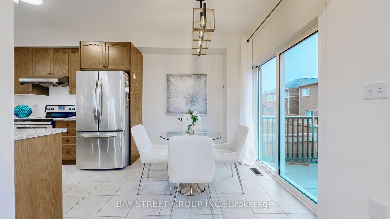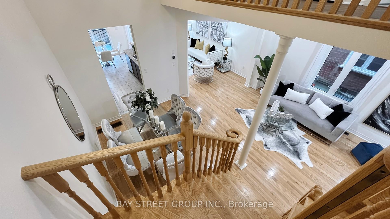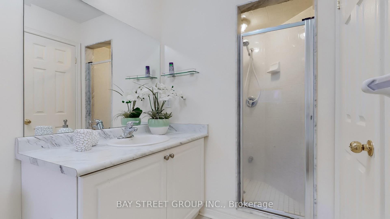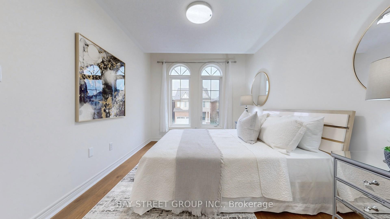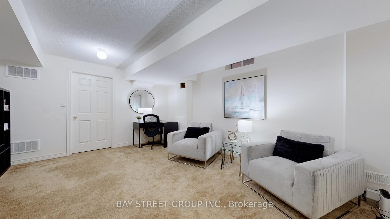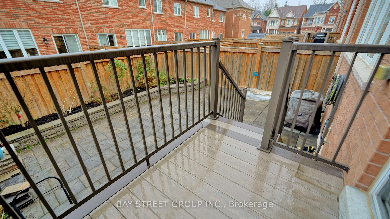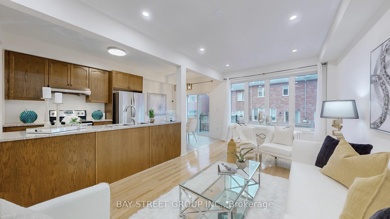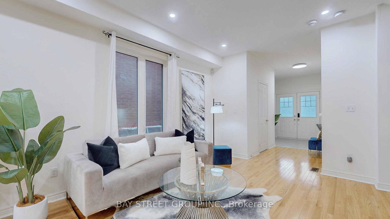$1,038,000
Available - For Sale
Listing ID: N10707723
51 Drum St , Whitchurch-Stouffville, L4A 4N8, Ontario
| This exceptional 3-bedroom, 4-bathroom END unit townhouse is a perfect blend of comfort and practicality, offering approximately 2,200 sq. ft. of beautifully upgraded living space. The main floor boasts 9-ft ceilings, hardwood flooring, and an open-concept layout with an impressive double-height 18-ft ceiling in the dining area. Oversized windows throughout flood the home with natural light, creating a warm and inviting ambiance. The second floor features spacious bedrooms with upgraded engineered hardwood, including a primary suite with a walk-in closet. The extra-large partially finished basement adds versatility, offering an office/media room and a 4-pc bathroom. Outdoors, enjoy a fully interlocked backyard with upgraded composite decking, aluminum railings, and a no-sidewalk, upgraded natural stone porch, and partially interlocked driveway with parking for 3 cars. Recent upgrades include a Nest thermostat, pot lights, and stylish lighting fixtures throughout. This is a move-in ready gem in a sought-after neighbourhooddont miss your chance to call it home! |
| Price | $1,038,000 |
| Taxes: | $4971.79 |
| Address: | 51 Drum St , Whitchurch-Stouffville, L4A 4N8, Ontario |
| Lot Size: | 24.64 x 100.07 (Feet) |
| Directions/Cross Streets: | Tenth Line/Main Street |
| Rooms: | 8 |
| Rooms +: | 1 |
| Bedrooms: | 3 |
| Bedrooms +: | |
| Kitchens: | 1 |
| Family Room: | Y |
| Basement: | Full, Part Fin |
| Property Type: | Att/Row/Twnhouse |
| Style: | 2-Storey |
| Exterior: | Brick |
| Garage Type: | Built-In |
| (Parking/)Drive: | Private |
| Drive Parking Spaces: | 3 |
| Pool: | None |
| Fireplace/Stove: | N |
| Heat Source: | Gas |
| Heat Type: | Forced Air |
| Central Air Conditioning: | Central Air |
| Sewers: | Sewers |
| Water: | Municipal |
$
%
Years
This calculator is for demonstration purposes only. Always consult a professional
financial advisor before making personal financial decisions.
| Although the information displayed is believed to be accurate, no warranties or representations are made of any kind. |
| BAY STREET GROUP INC. |
|
|

Mina Nourikhalichi
Broker
Dir:
416-882-5419
Bus:
905-731-2000
Fax:
905-886-7556
| Virtual Tour | Book Showing | Email a Friend |
Jump To:
At a Glance:
| Type: | Freehold - Att/Row/Twnhouse |
| Area: | York |
| Municipality: | Whitchurch-Stouffville |
| Neighbourhood: | Stouffville |
| Style: | 2-Storey |
| Lot Size: | 24.64 x 100.07(Feet) |
| Tax: | $4,971.79 |
| Beds: | 3 |
| Baths: | 4 |
| Fireplace: | N |
| Pool: | None |
Locatin Map:
Payment Calculator:

