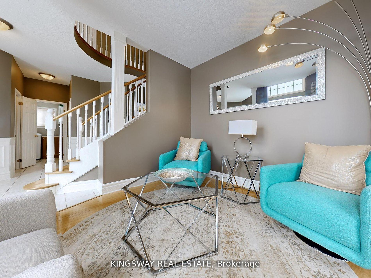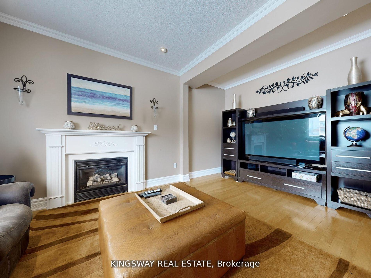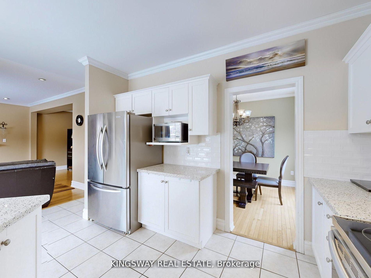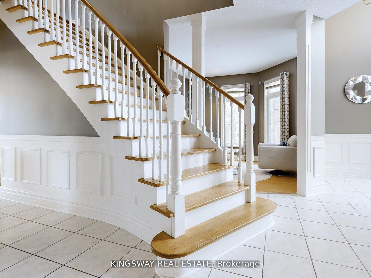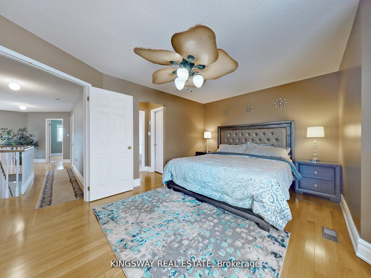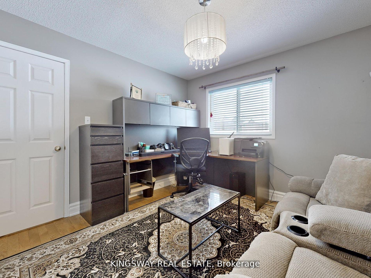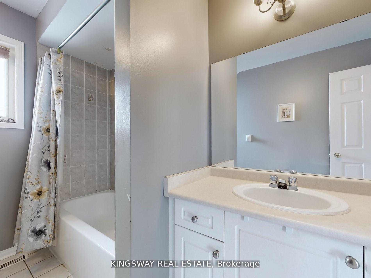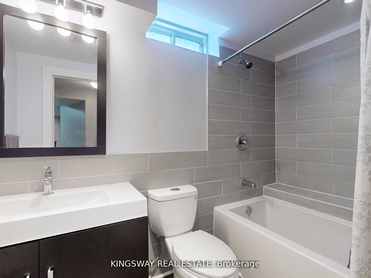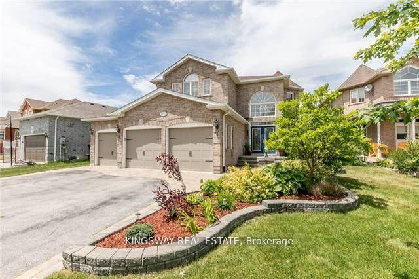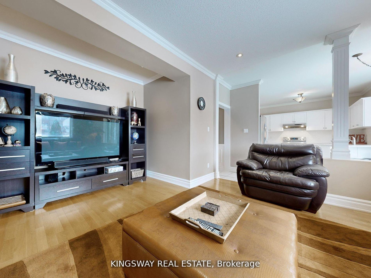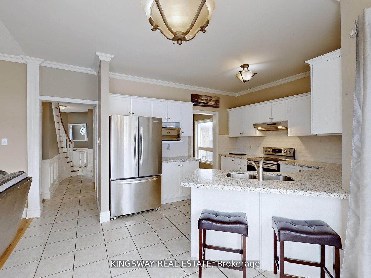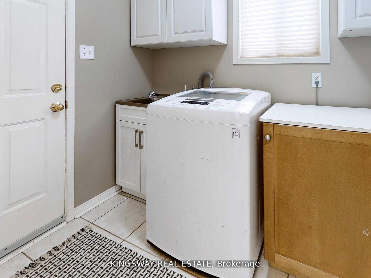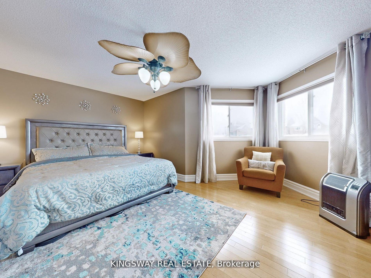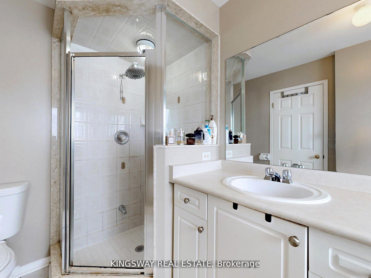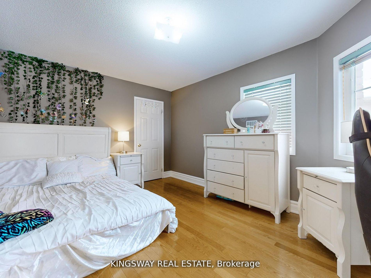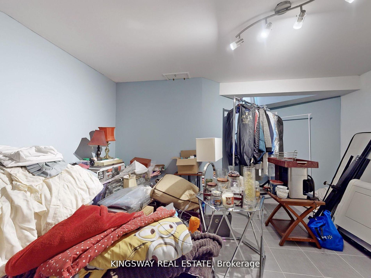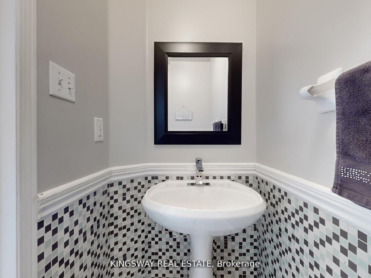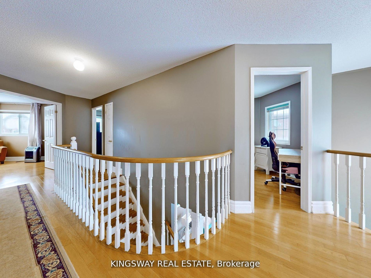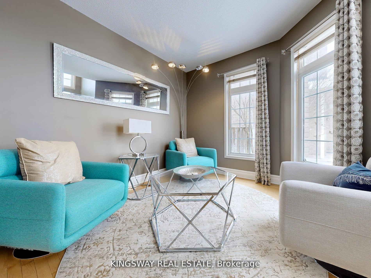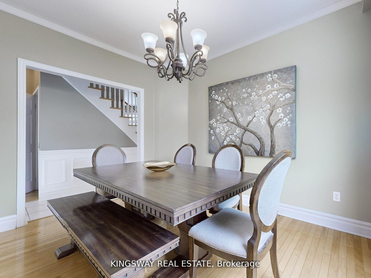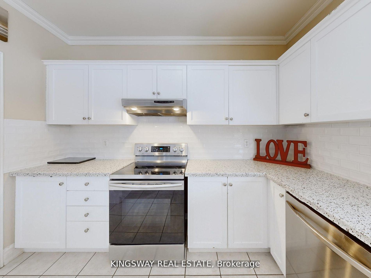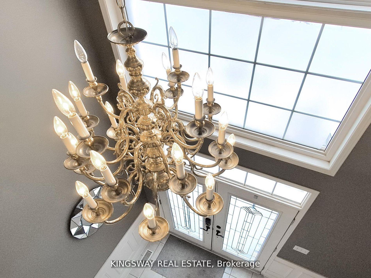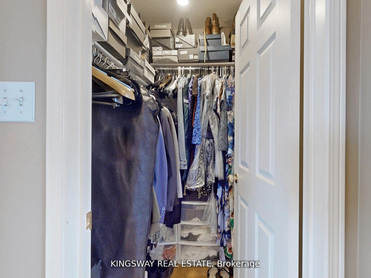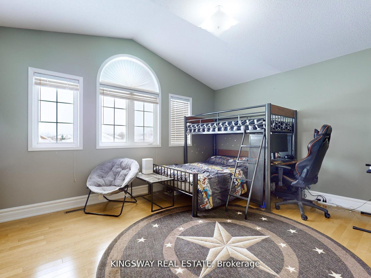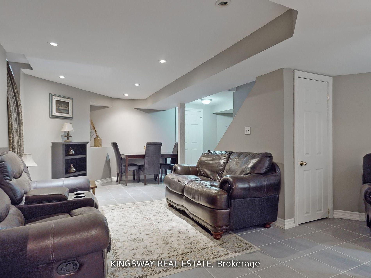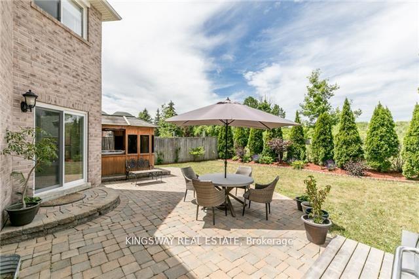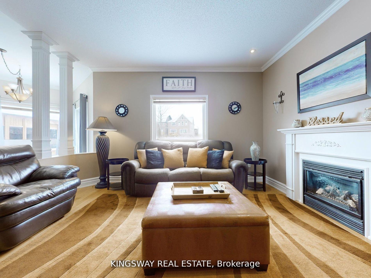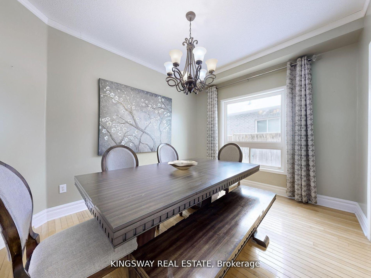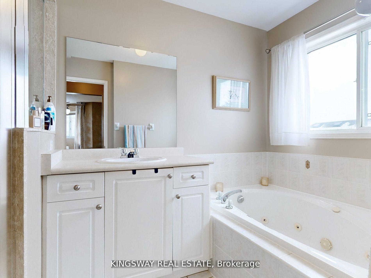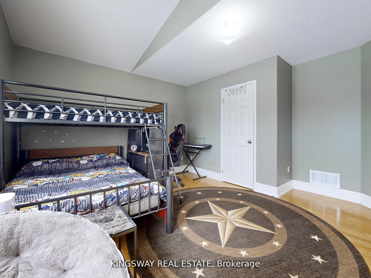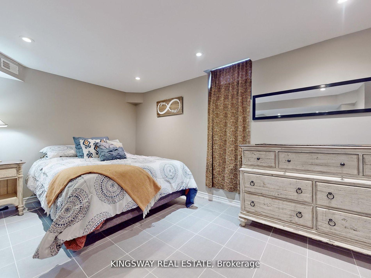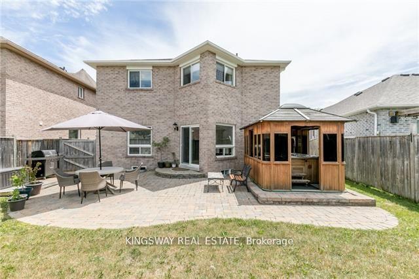$908,888
Available - For Sale
Listing ID: N10406898
1970 Mill St , Innisfil, L9S 2A3, Ontario
| MUST SEE! PRICED TO SELL! Beautiful 3 car garage detached home in one of the best neighbourhoods in Innisfil, this bright and spacious 4+1 bedroom, 4 bathroom detached home boasts beautiful hardwood flooring through-out, backing onto a ravine. Enjoy being one of the only homes in the entire neighbourhood with a 3 car garage perfect for all your toys or mancave. This is the perfect home near the waterfront with double entry doors, 9 ft Ceilings, Grand oak stairs, a spacious kitchen with a breakfast bar and eat in area that overlooks the backyard, large family room with gas fireplace perfect for entertaining or to cozy up with loved ones. Fully Finished basement with a rec-room, a fifth bedroom and 4 pc bathroom allows you with plenty of room to host and entertain.15 mins to Barrie, 45 Mins to Toronto, family friendly neighbourhood close to Library, community centre and shopping. |
| Extras: Light fixtures- August 2024, faucets - August 2024, S/S appliances, window coverings, ELFS, washer/dryer, Hot tub in backyard (serviced Summer 2024), gas line In backyard |
| Price | $908,888 |
| Taxes: | $5081.74 |
| Address: | 1970 Mill St , Innisfil, L9S 2A3, Ontario |
| Lot Size: | 65.61 x 115.15 (Feet) |
| Directions/Cross Streets: | Innisfil Beach Rd/Webster Blvd |
| Rooms: | 9 |
| Rooms +: | 2 |
| Bedrooms: | 4 |
| Bedrooms +: | 1 |
| Kitchens: | 1 |
| Family Room: | Y |
| Basement: | Finished |
| Property Type: | Detached |
| Style: | 2-Storey |
| Exterior: | Brick |
| Garage Type: | Attached |
| Drive Parking Spaces: | 9 |
| Pool: | None |
| Fireplace/Stove: | Y |
| Heat Source: | Gas |
| Heat Type: | Forced Air |
| Central Air Conditioning: | Central Air |
| Sewers: | Sewers |
| Water: | Municipal |
$
%
Years
This calculator is for demonstration purposes only. Always consult a professional
financial advisor before making personal financial decisions.
| Although the information displayed is believed to be accurate, no warranties or representations are made of any kind. |
| KINGSWAY REAL ESTATE |
|
|

Mina Nourikhalichi
Broker
Dir:
416-882-5419
Bus:
905-731-2000
Fax:
905-886-7556
| Book Showing | Email a Friend |
Jump To:
At a Glance:
| Type: | Freehold - Detached |
| Area: | Simcoe |
| Municipality: | Innisfil |
| Neighbourhood: | Alcona |
| Style: | 2-Storey |
| Lot Size: | 65.61 x 115.15(Feet) |
| Tax: | $5,081.74 |
| Beds: | 4+1 |
| Baths: | 4 |
| Fireplace: | Y |
| Pool: | None |
Locatin Map:
Payment Calculator:

