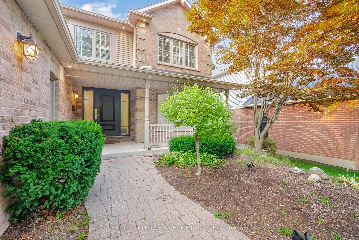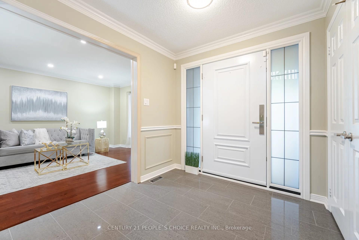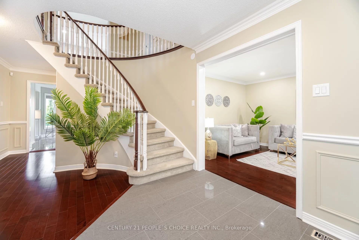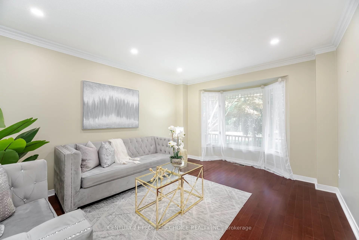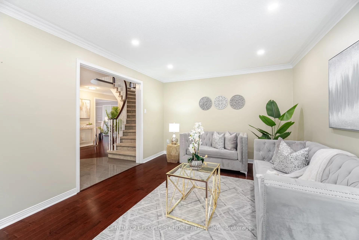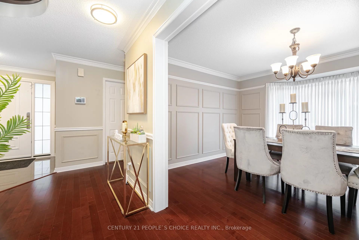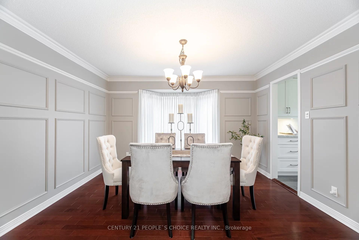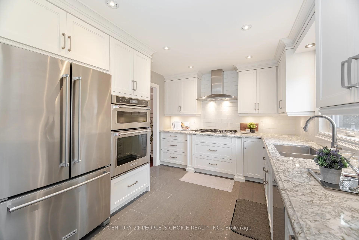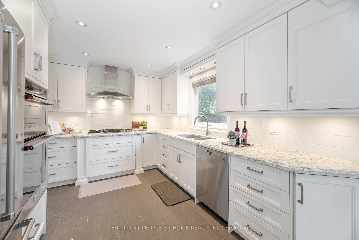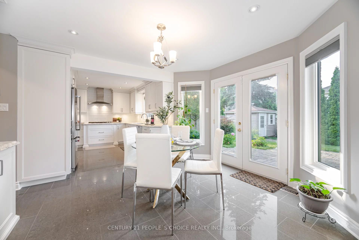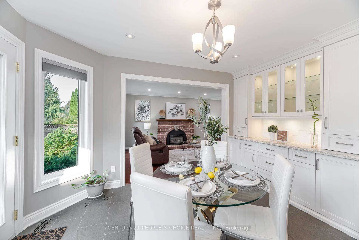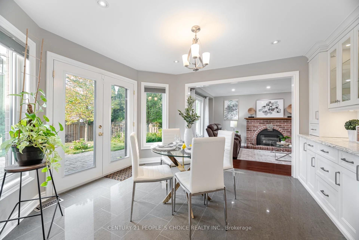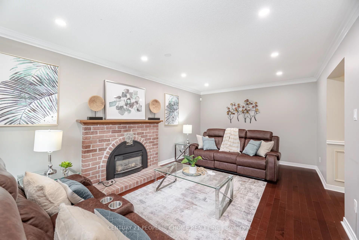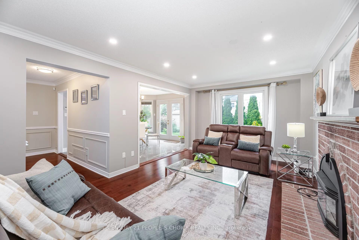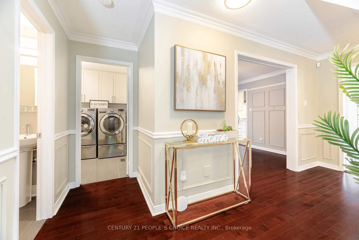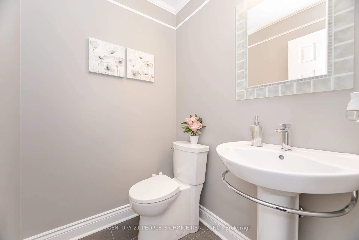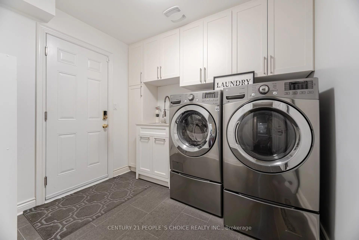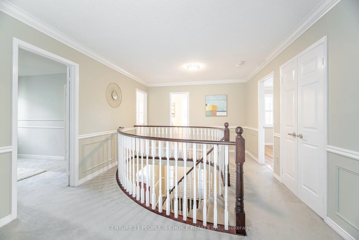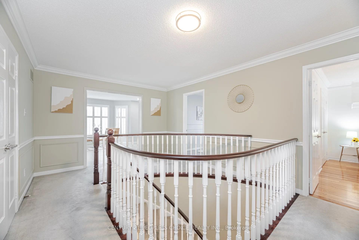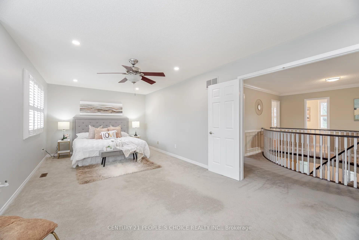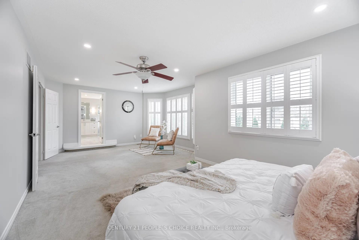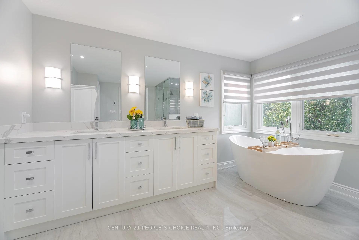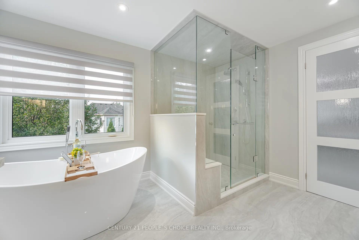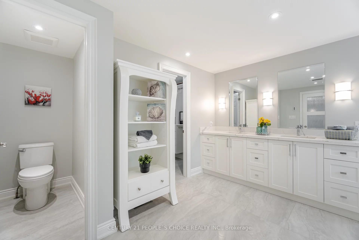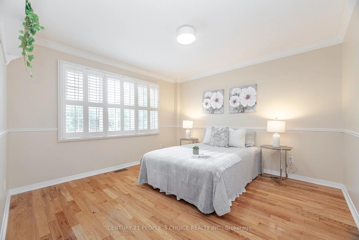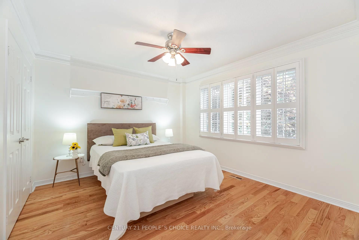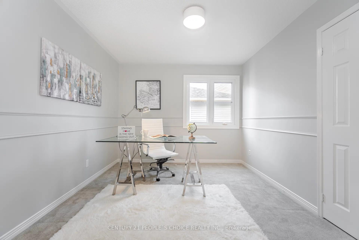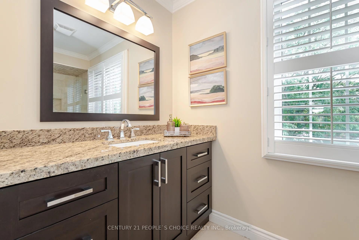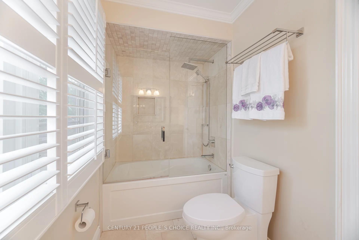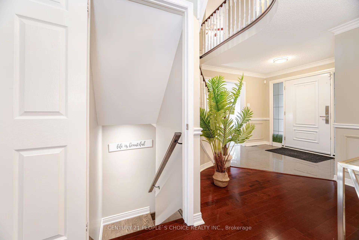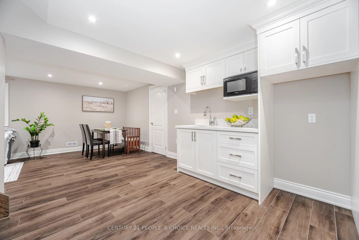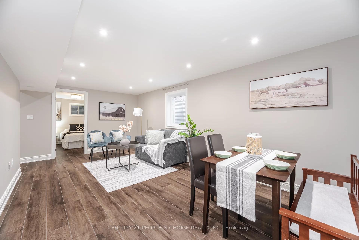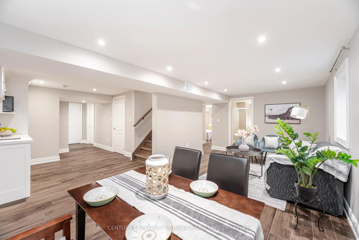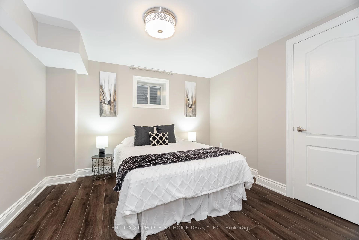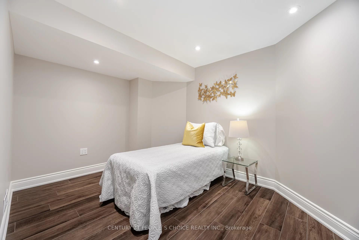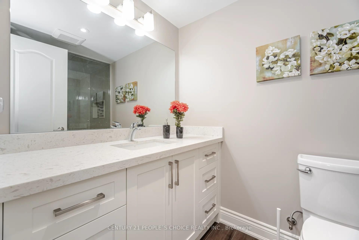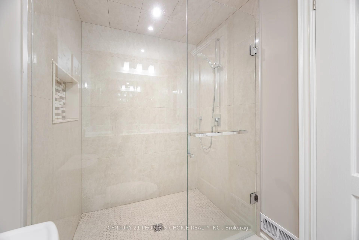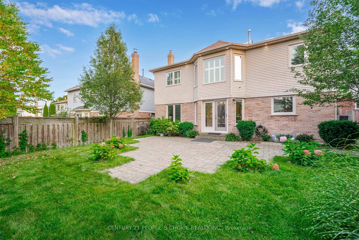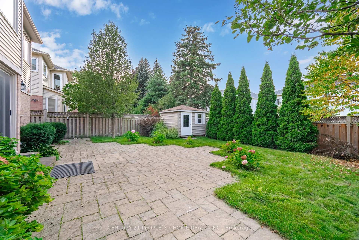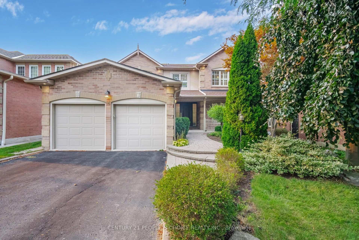$1,550,000
Available - For Sale
Listing ID: E9512580
16 Kennett Dr , Whitby, L1P 1L5, Ontario
| Discover the epitome of luxury living in this exquisite 4+2 bedrooms, 4 bathrooms detached home, nestled in the coveted Lynde Creek neighbourhood of Whitby. This stunning residence offers a perfect blend of elegance and functionality, The spacious layout features a gourmet kitchen adorned with high-end appliances, perfect for culinary enthusiasts. The master bathroom and kitchen are equipped with heated floors, ensuring year-round comfort. A finished basement with an eat-in kitchen and 2 additional bedrooms provides versatile living space for guests or extended family. The property boasts a double car garage, a huge sized lot, and a beautifully landscaped backyard, ideal for outdoor entertaining and relaxation. Don't miss this opportunity! |
| Extras: S/S Fridge, Wall Oven, Wall Convec/Microwave, Dishwasher, Wolf Gas Cook Top, Fridge In Lower Kitchen, Fridge & Freezer I/Furn. Rm. All Elf's, All Window Coverings & Blinds, Gdo's& Remotes, Shelf In Ensuite , Washer/Dryer, Hwt Is Owned. |
| Price | $1,550,000 |
| Taxes: | $7905.49 |
| Address: | 16 Kennett Dr , Whitby, L1P 1L5, Ontario |
| Lot Size: | 49.26 x 114.63 (Feet) |
| Directions/Cross Streets: | McQuay Blvd & Kennett Dr |
| Rooms: | 9 |
| Rooms +: | 3 |
| Bedrooms: | 4 |
| Bedrooms +: | 2 |
| Kitchens: | 1 |
| Kitchens +: | 1 |
| Family Room: | Y |
| Basement: | Finished |
| Approximatly Age: | 31-50 |
| Property Type: | Detached |
| Style: | 2-Storey |
| Exterior: | Brick |
| Garage Type: | Attached |
| (Parking/)Drive: | Front Yard |
| Drive Parking Spaces: | 2 |
| Pool: | None |
| Approximatly Age: | 31-50 |
| Approximatly Square Footage: | 3000-3500 |
| Property Features: | Fenced Yard, Park, Place Of Worship, Public Transit, School |
| Fireplace/Stove: | Y |
| Heat Source: | Gas |
| Heat Type: | Forced Air |
| Central Air Conditioning: | Central Air |
| Laundry Level: | Main |
| Sewers: | Sewers |
| Water: | Municipal |
$
%
Years
This calculator is for demonstration purposes only. Always consult a professional
financial advisor before making personal financial decisions.
| Although the information displayed is believed to be accurate, no warranties or representations are made of any kind. |
| CENTURY 21 PEOPLE`S CHOICE REALTY INC. |
|
|

Mina Nourikhalichi
Broker
Dir:
416-882-5419
Bus:
905-731-2000
Fax:
905-886-7556
| Virtual Tour | Book Showing | Email a Friend |
Jump To:
At a Glance:
| Type: | Freehold - Detached |
| Area: | Durham |
| Municipality: | Whitby |
| Neighbourhood: | Lynde Creek |
| Style: | 2-Storey |
| Lot Size: | 49.26 x 114.63(Feet) |
| Approximate Age: | 31-50 |
| Tax: | $7,905.49 |
| Beds: | 4+2 |
| Baths: | 4 |
| Fireplace: | Y |
| Pool: | None |
Locatin Map:
Payment Calculator:

