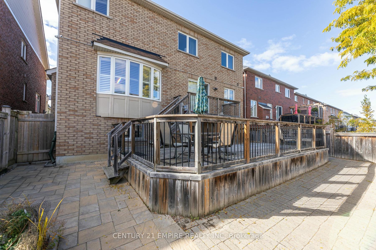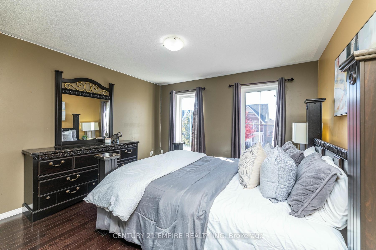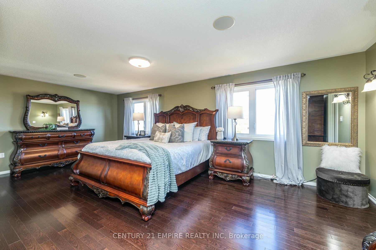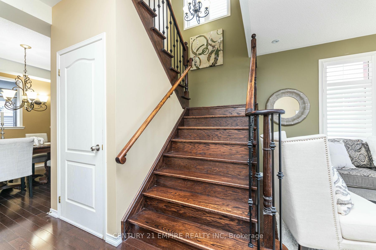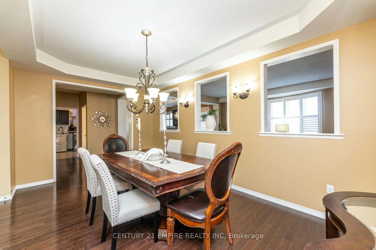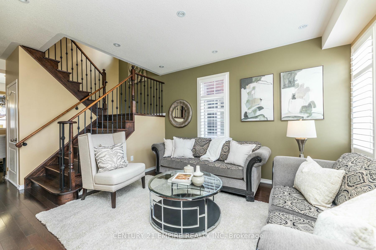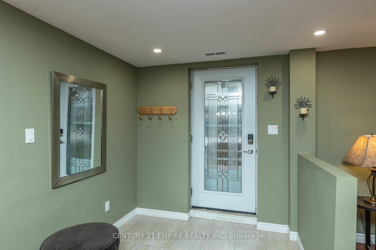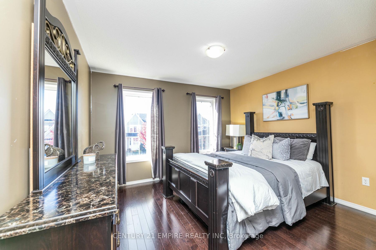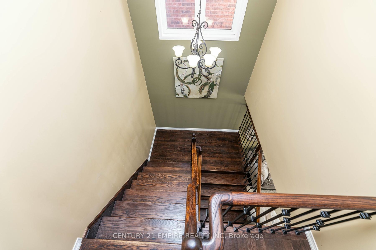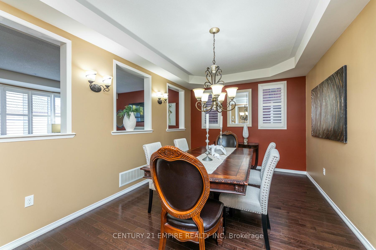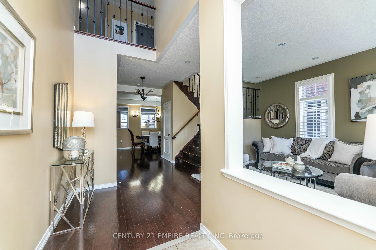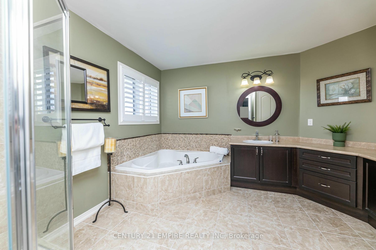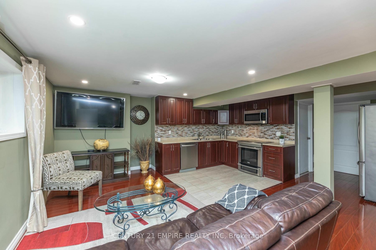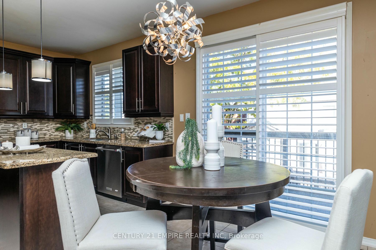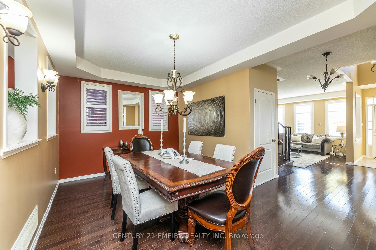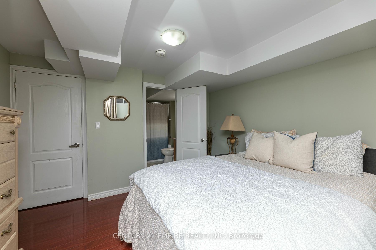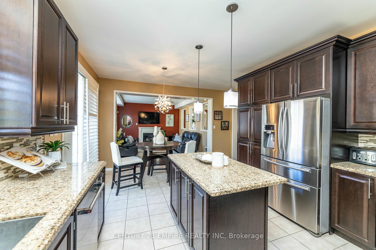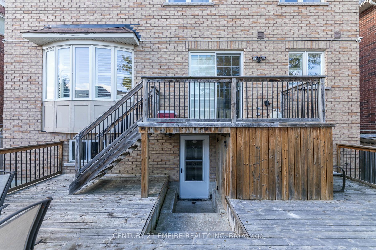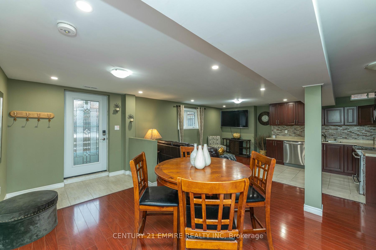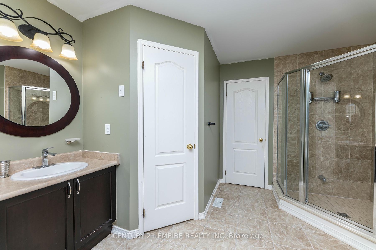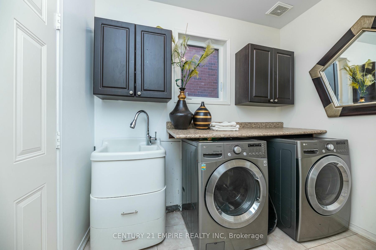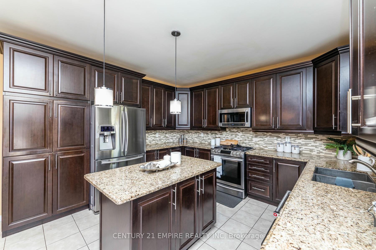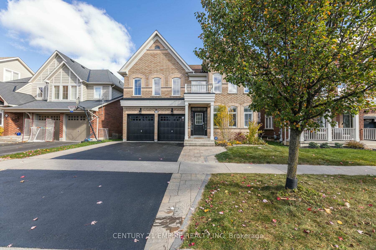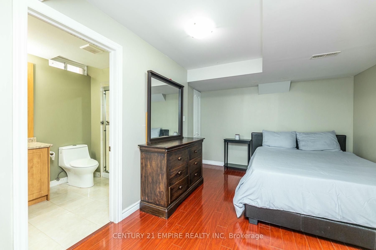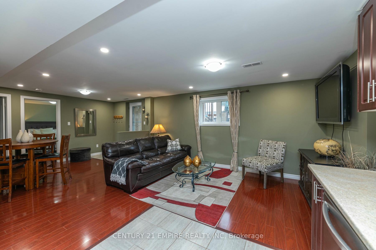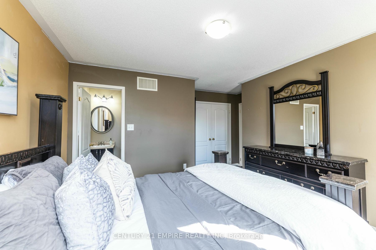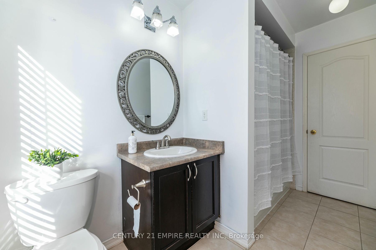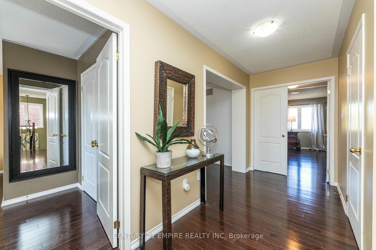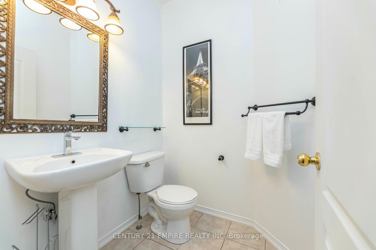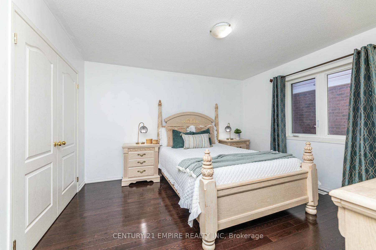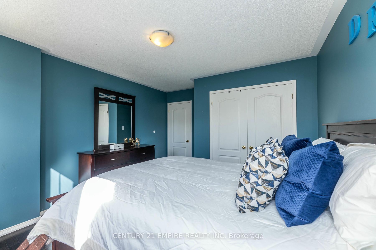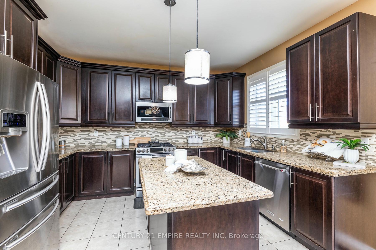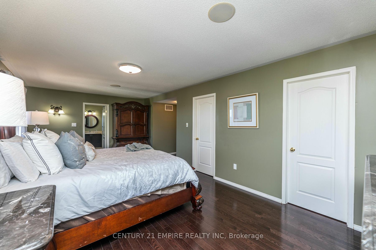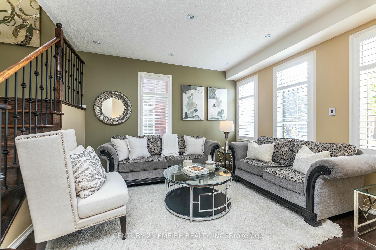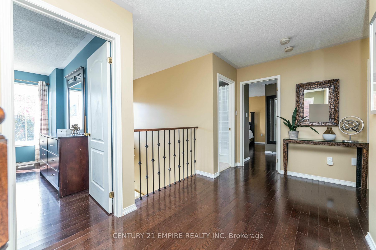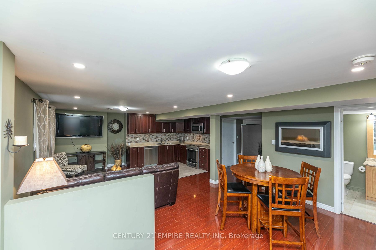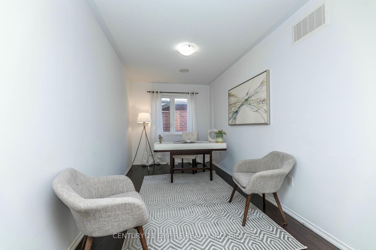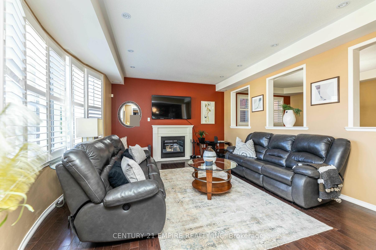$1,498,000
Available - For Sale
Listing ID: E10707924
21 Denbury Crt , Whitby, L1M 2N9, Ontario
| Welcome to this executive Home in Whitby's prime location offering 4500 Sf. of Living Space (~3000 SQFT + Loft (1|2 FL) + *Legal Fin Bsmt Apartment. On A Quit Court, Beautifully Decorated With Hardwood Floor Thru Out, Pot lights, built-in speaker on the main/upper level. Offering 9' Ceiling On Main. Oak Hardwood Floors & Staircases, Upgraded Chef's Kitchen W/Granite Countertop And Island, Gas Cooktop, Walk-out Deck. The 2nd Floor Includes a Master BR W/ His & Hers Walk-In Closets, Spa like 5 Pc Ensuite, Laundry, Linen closet. Over 150K upgrades include legal fin walk- out basement with sep entrances (2Bbm, 1Bath Legal unit/ W rental income of over $2,500 per month + One 1bdm, 1Bath bachelor unit occupied by the owner). 2 dishwasher/2stove/2fridge /2washer dryer. *Huge rental potential*. Walk to Parks,, Min to schools, 412, 407, shopping. |
| Extras: *Huge rental potential* Basement unit currently rented on Airbnb(rental income of $2500 per month). Walk to Parks, Min to schools, The 401, 412, 407, shopping. |
| Price | $1,498,000 |
| Taxes: | $8751.00 |
| Address: | 21 Denbury Crt , Whitby, L1M 2N9, Ontario |
| Lot Size: | 45.93 x 88.58 (Feet) |
| Directions/Cross Streets: | Denbury/Holsted |
| Rooms: | 12 |
| Bedrooms: | 4 |
| Bedrooms +: | 3 |
| Kitchens: | 1 |
| Kitchens +: | 1 |
| Family Room: | N |
| Basement: | Apartment, Sep Entrance |
| Approximatly Age: | 6-15 |
| Property Type: | Detached |
| Style: | 2-Storey |
| Exterior: | Brick, Concrete |
| Garage Type: | Attached |
| (Parking/)Drive: | Pvt Double |
| Drive Parking Spaces: | 3 |
| Pool: | None |
| Approximatly Age: | 6-15 |
| Approximatly Square Footage: | 3000-3500 |
| Property Features: | Cul De Sac, Fenced Yard, Park, Public Transit, School, School Bus Route |
| Fireplace/Stove: | Y |
| Heat Source: | Gas |
| Heat Type: | Forced Air |
| Central Air Conditioning: | Central Air |
| Sewers: | Sewers |
| Water: | Municipal |
| Water Supply Types: | Unknown |
| Utilities-Cable: | A |
| Utilities-Hydro: | Y |
| Utilities-Gas: | Y |
| Utilities-Telephone: | A |
$
%
Years
This calculator is for demonstration purposes only. Always consult a professional
financial advisor before making personal financial decisions.
| Although the information displayed is believed to be accurate, no warranties or representations are made of any kind. |
| CENTURY 21 EMPIRE REALTY INC |
|
|

Mina Nourikhalichi
Broker
Dir:
416-882-5419
Bus:
905-731-2000
Fax:
905-886-7556
| Virtual Tour | Book Showing | Email a Friend |
Jump To:
At a Glance:
| Type: | Freehold - Detached |
| Area: | Durham |
| Municipality: | Whitby |
| Neighbourhood: | Brooklin |
| Style: | 2-Storey |
| Lot Size: | 45.93 x 88.58(Feet) |
| Approximate Age: | 6-15 |
| Tax: | $8,751 |
| Beds: | 4+3 |
| Baths: | 6 |
| Fireplace: | Y |
| Pool: | None |
Locatin Map:
Payment Calculator:

