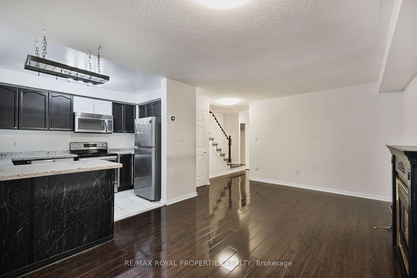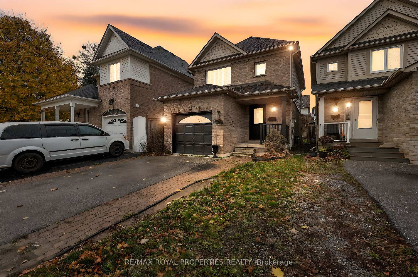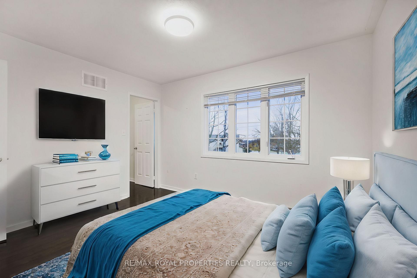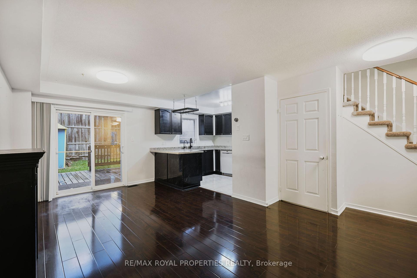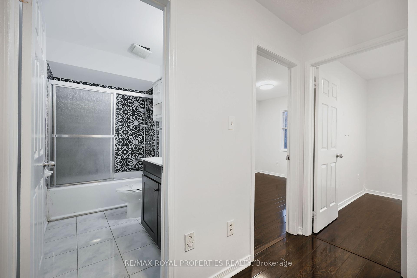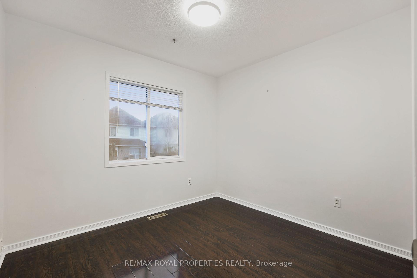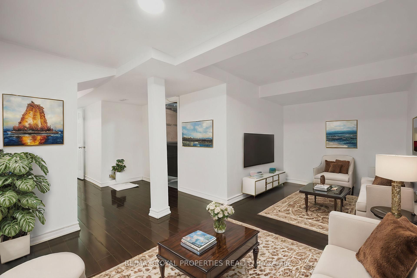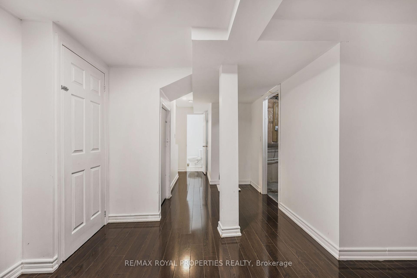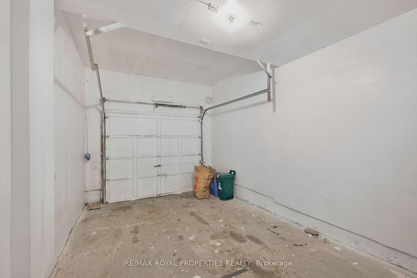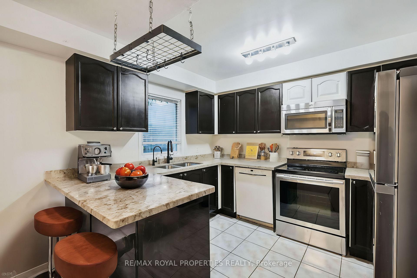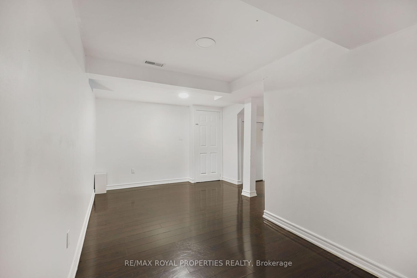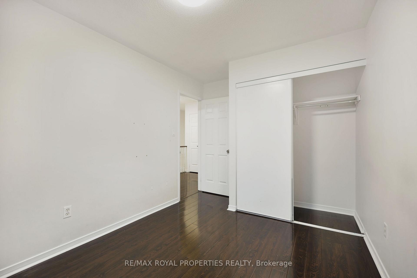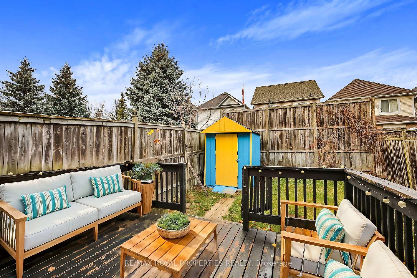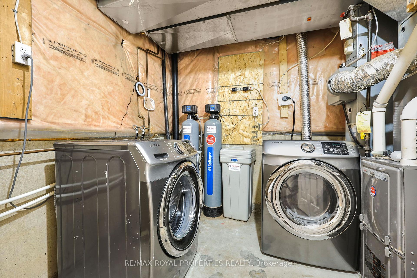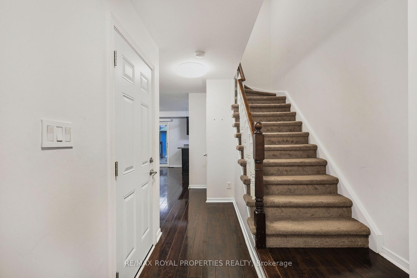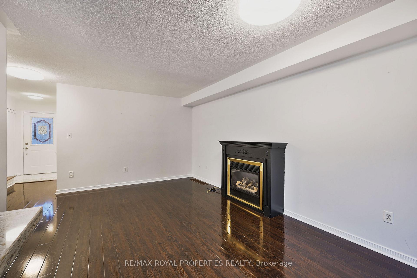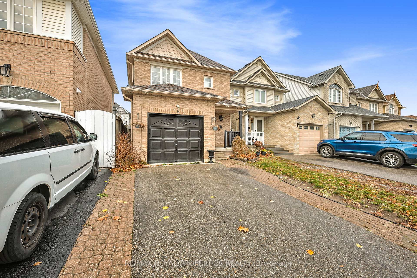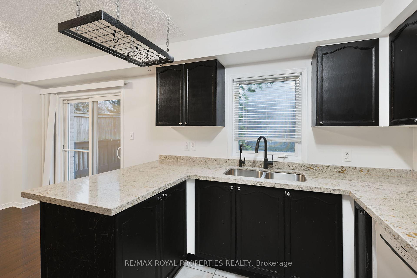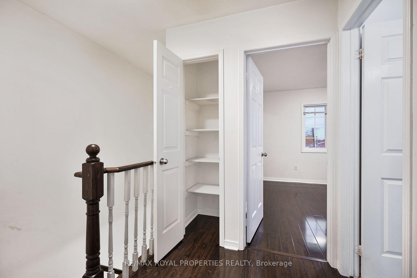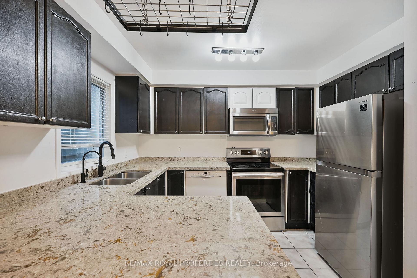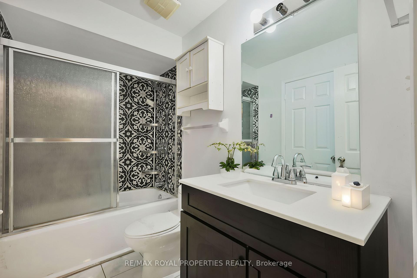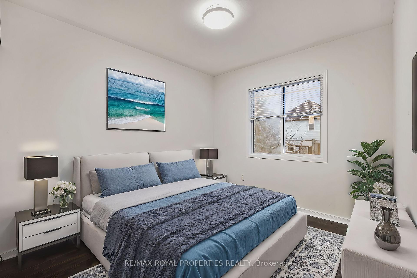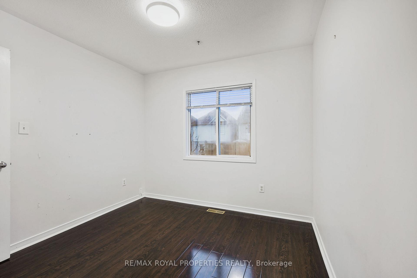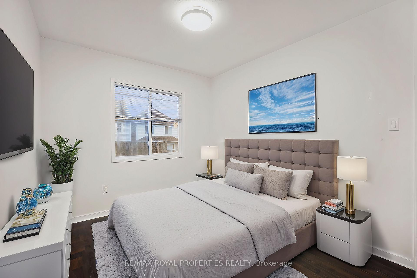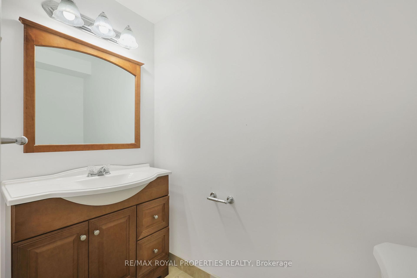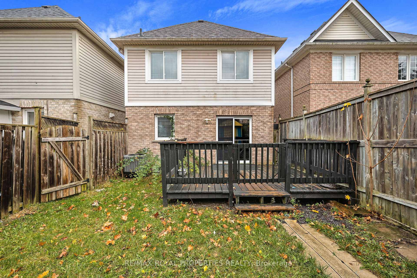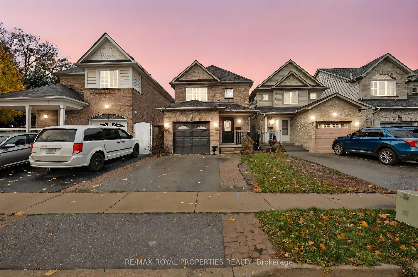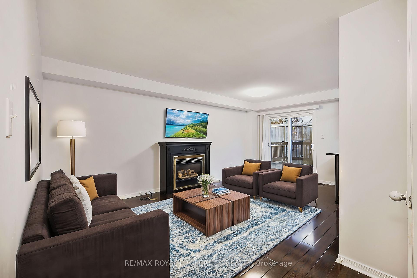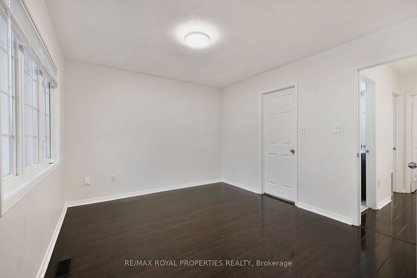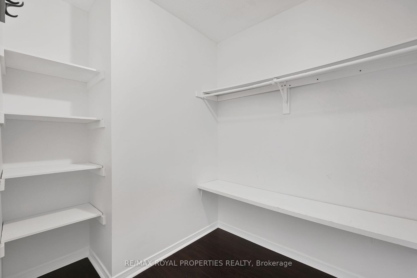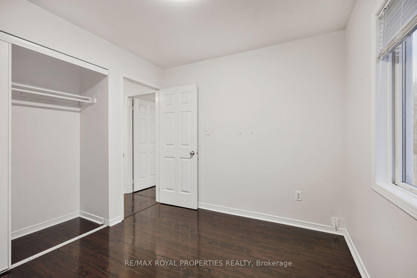$694,900
Available - For Sale
Listing ID: E10707820
6 Wellington Ave East , Oshawa, L1H 8V2, Ontario
| Welcome to 6 Wellington Ave E! This Charming 2-storey, 3-bedroom Detached Home is the Perfect Starter for Growing Families or Anyone Seeking Comfort, Style, and Convenience in the Highly Desirable Farewell Neighborhood. Step Inside to Discover an Inviting Open-concept Layout Featuring Durable and Stylish Laminate Flooring Throughout, Adding Warmth and Easy Maintenance to the Home. The Main Floor Includes a Bright Kitchen With a Breakfast Bar, a Walk-out to the Deck, and a Fully Fenced Yard-perfect for Entertaining or Everyday Living. Cozy Up by the Gas Fireplace on Cooler Evenings, and Enjoy the Additional Living Space in the Finished Basement With a 2-piece Bath. The Primary Bedroom Offers a Semi-ensuite and Spacious Walk-in Closet for All Your Storage Needs. Located Just Steps From the Lake, Schools, and Parks, and With Quick Access to Public Transit, Highway 401, and Shopping, This Home Truly Has It All. Don't Miss the Opportunity to Make This House Your Home! |
| Price | $694,900 |
| Taxes: | $3952.00 |
| Assessment: | $276000 |
| Assessment Year: | 2024 |
| Address: | 6 Wellington Ave East , Oshawa, L1H 8V2, Ontario |
| Lot Size: | 24.06 x 98.94 (Feet) |
| Directions/Cross Streets: | Simcoe St S & Wellington Ave E |
| Rooms: | 6 |
| Rooms +: | 1 |
| Bedrooms: | 3 |
| Bedrooms +: | |
| Kitchens: | 1 |
| Family Room: | Y |
| Basement: | Finished |
| Approximatly Age: | 16-30 |
| Property Type: | Detached |
| Style: | 2-Storey |
| Exterior: | Brick |
| Garage Type: | Attached |
| (Parking/)Drive: | Pvt Double |
| Drive Parking Spaces: | 2 |
| Pool: | None |
| Approximatly Age: | 16-30 |
| Approximatly Square Footage: | 1100-1500 |
| Property Features: | Fenced Yard, Hospital, Marina, Park, Place Of Worship, School |
| Fireplace/Stove: | Y |
| Heat Source: | Gas |
| Heat Type: | Forced Air |
| Central Air Conditioning: | Central Air |
| Laundry Level: | Lower |
| Sewers: | Sewers |
| Water: | Municipal |
$
%
Years
This calculator is for demonstration purposes only. Always consult a professional
financial advisor before making personal financial decisions.
| Although the information displayed is believed to be accurate, no warranties or representations are made of any kind. |
| RE/MAX ROYAL PROPERTIES REALTY |
|
|

Mina Nourikhalichi
Broker
Dir:
416-882-5419
Bus:
905-731-2000
Fax:
905-886-7556
| Book Showing | Email a Friend |
Jump To:
At a Glance:
| Type: | Freehold - Detached |
| Area: | Durham |
| Municipality: | Oshawa |
| Neighbourhood: | Farewell |
| Style: | 2-Storey |
| Lot Size: | 24.06 x 98.94(Feet) |
| Approximate Age: | 16-30 |
| Tax: | $3,952 |
| Beds: | 3 |
| Baths: | 2 |
| Fireplace: | Y |
| Pool: | None |
Locatin Map:
Payment Calculator:

