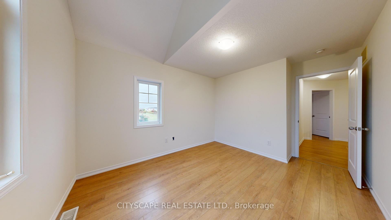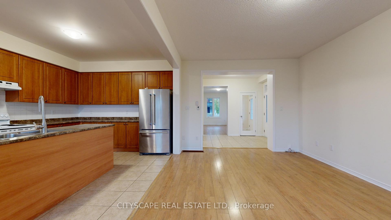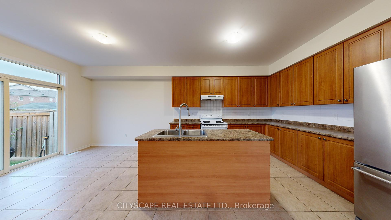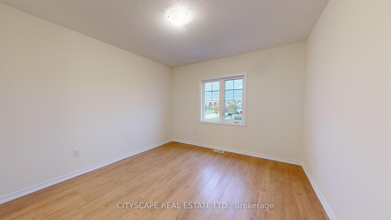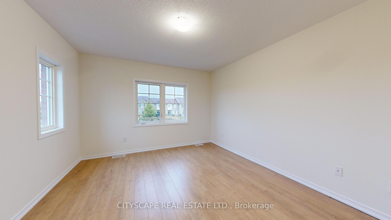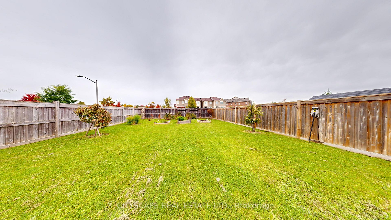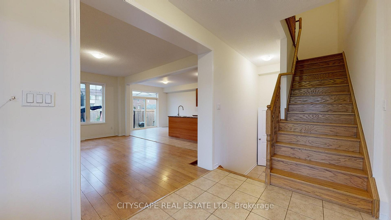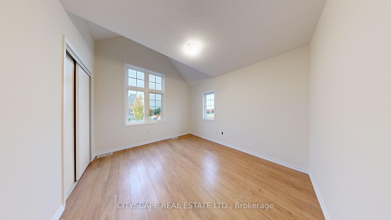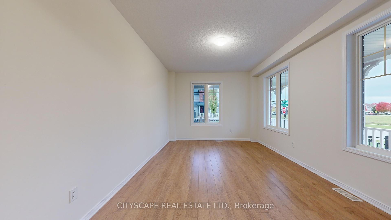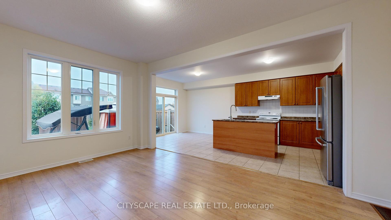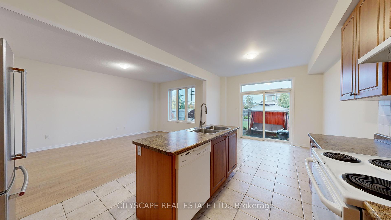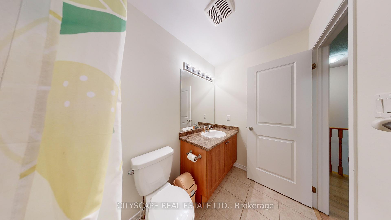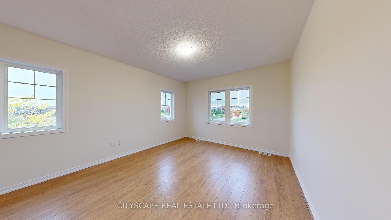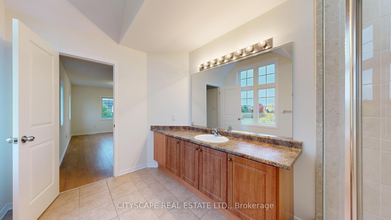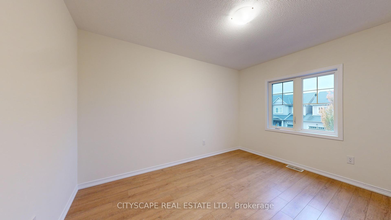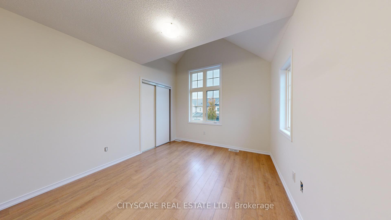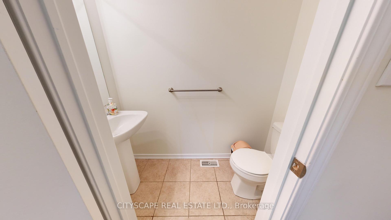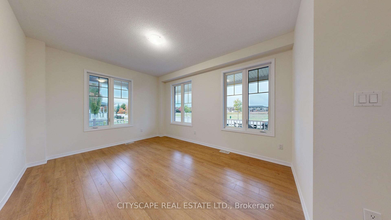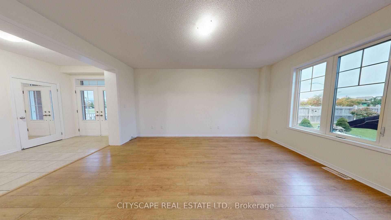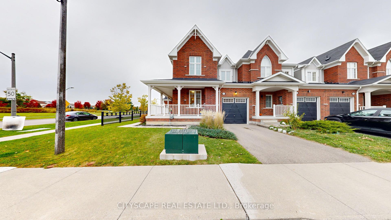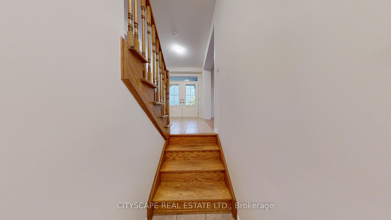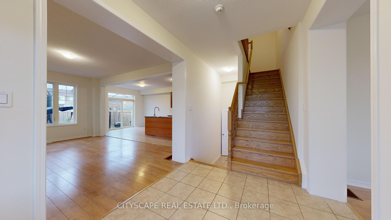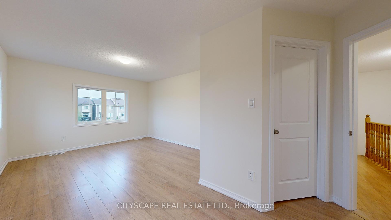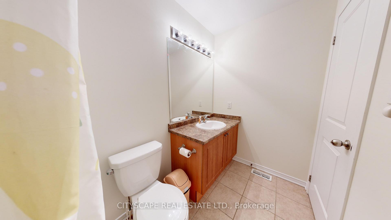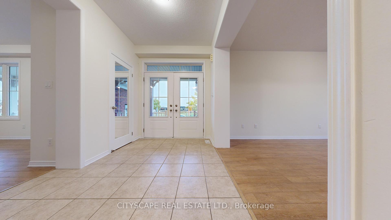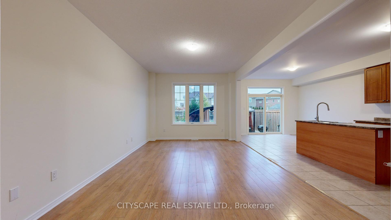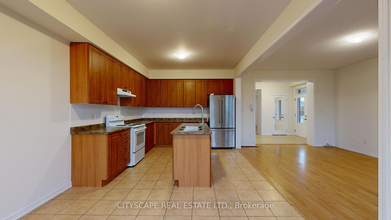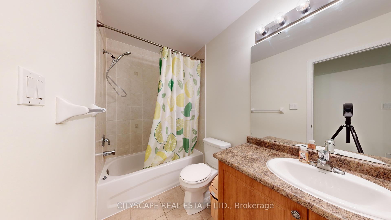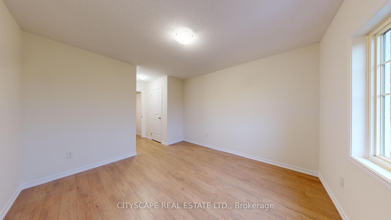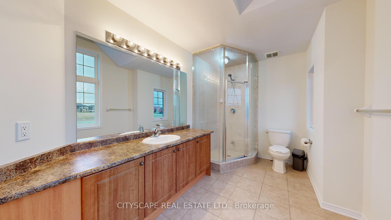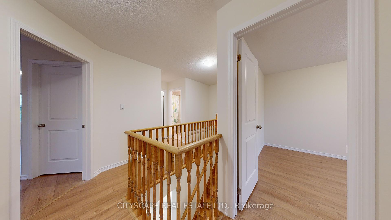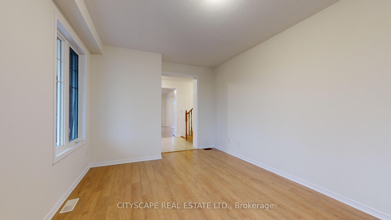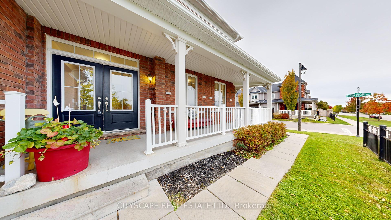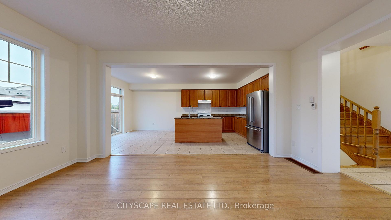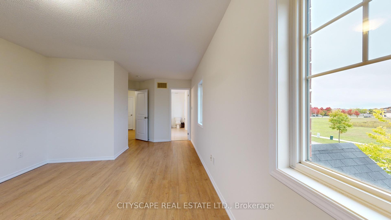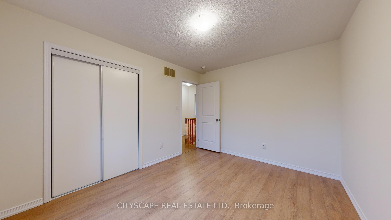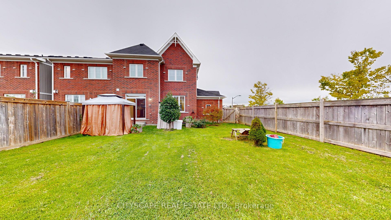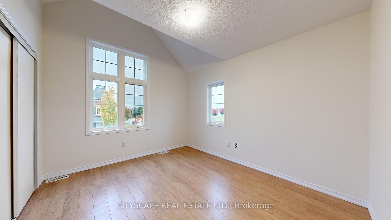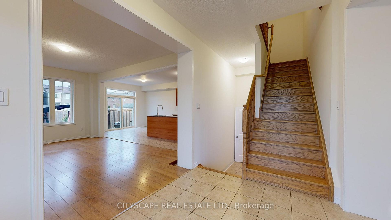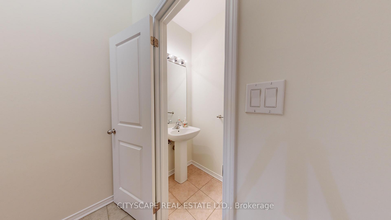$799,888
Available - For Sale
Listing ID: E10707812
4 Hadleigh Way , Whitby, L1M 0L4, Ontario
| Your Dream Home Awaits! This RARE & UNIQUE End Unit Townhome is a must-see! Nestled on a serene dead-end street in the highly sought-after Brooklin community, this gem boasts a HUGE fenced backyard, perfect for families, pets, and entertaining. With an extra-wide & deep lot measuring 42' x 140', youll enjoy the largest lot on the street, backing onto a picturesque path leading to a tranquil ravine-ideal for leisurely strolls. The open concept floor plan offers over 2000 s.f. of bright living space, featuring double doors that welcome you into sun-drenched rooms with soaring 9-foot ceilings on main. Freshly painted and ready for your personal touch, this home is an open canvas for your decorating vision. Enjoy convenient walk-out access to the yard and easy entry fr the garage, potential for a separate entrance. Located within walking distance to parks, schools, and public transit, and just moments from all essential amenities. Commuters will love the access to GO & HWYS 407/412/401/7. |
| Extras: Fridge, Stove, Washer, Dryer, BI Dishwasher, electrical light fixtures. As is where is. |
| Price | $799,888 |
| Taxes: | $5589.36 |
| Address: | 4 Hadleigh Way , Whitby, L1M 0L4, Ontario |
| Lot Size: | 42.00 x 140.00 (Feet) |
| Directions/Cross Streets: | Thickson/Carnwith East |
| Rooms: | 8 |
| Bedrooms: | 4 |
| Bedrooms +: | |
| Kitchens: | 1 |
| Family Room: | N |
| Basement: | Unfinished |
| Approximatly Age: | 6-15 |
| Property Type: | Att/Row/Twnhouse |
| Style: | 2-Storey |
| Exterior: | Brick |
| Garage Type: | Attached |
| (Parking/)Drive: | Private |
| Drive Parking Spaces: | 1 |
| Pool: | None |
| Approximatly Age: | 6-15 |
| Approximatly Square Footage: | 2000-2500 |
| Property Features: | Fenced Yard, Park, Public Transit, Ravine, School |
| Fireplace/Stove: | N |
| Heat Source: | Gas |
| Heat Type: | Forced Air |
| Central Air Conditioning: | Central Air |
| Sewers: | Sewers |
| Water: | Municipal |
$
%
Years
This calculator is for demonstration purposes only. Always consult a professional
financial advisor before making personal financial decisions.
| Although the information displayed is believed to be accurate, no warranties or representations are made of any kind. |
| CITYSCAPE REAL ESTATE LTD. |
|
|

Mina Nourikhalichi
Broker
Dir:
416-882-5419
Bus:
905-731-2000
Fax:
905-886-7556
| Book Showing | Email a Friend |
Jump To:
At a Glance:
| Type: | Freehold - Att/Row/Twnhouse |
| Area: | Durham |
| Municipality: | Whitby |
| Neighbourhood: | Brooklin |
| Style: | 2-Storey |
| Lot Size: | 42.00 x 140.00(Feet) |
| Approximate Age: | 6-15 |
| Tax: | $5,589.36 |
| Beds: | 4 |
| Baths: | 3 |
| Fireplace: | N |
| Pool: | None |
Locatin Map:
Payment Calculator:

