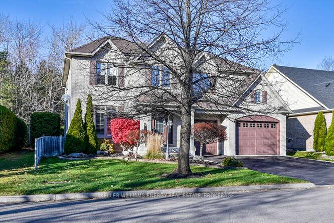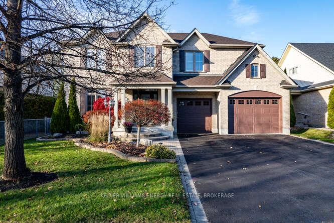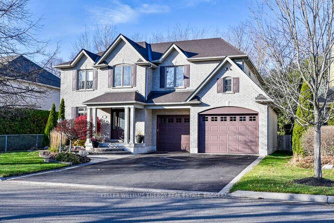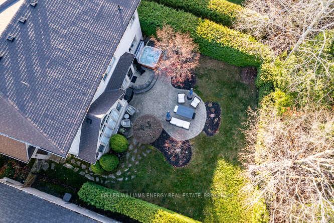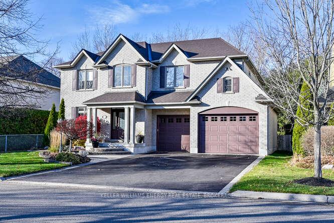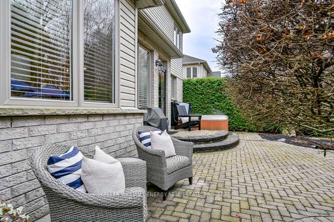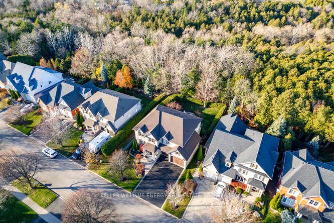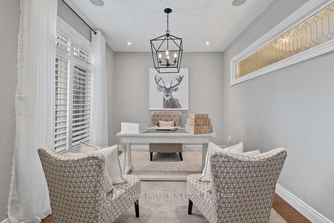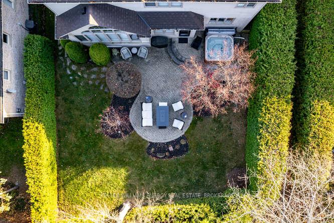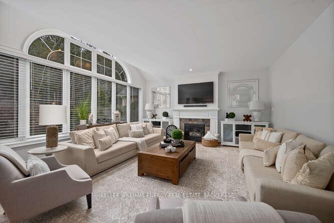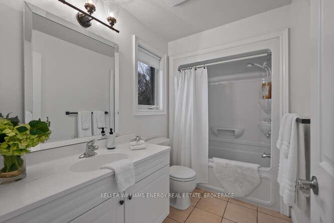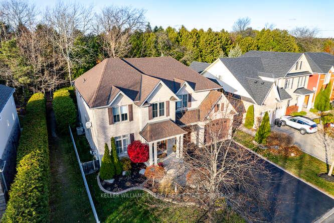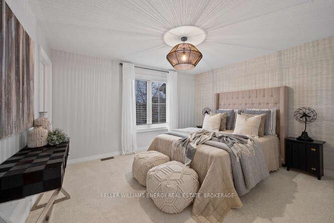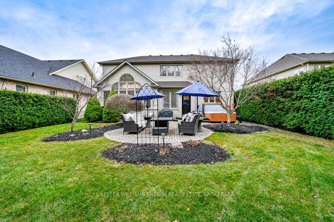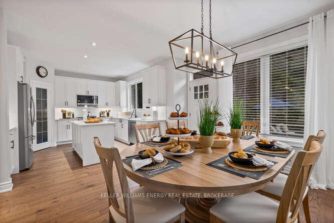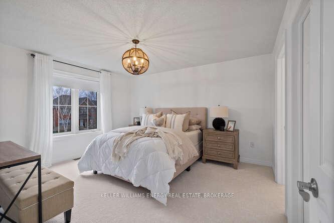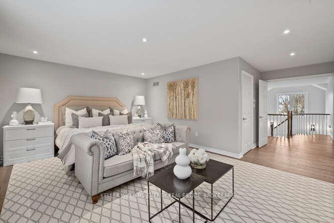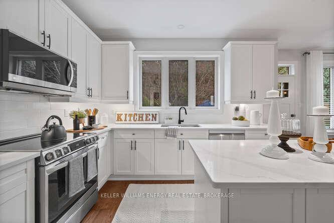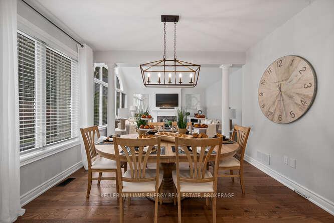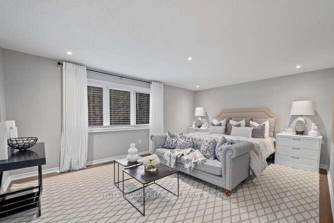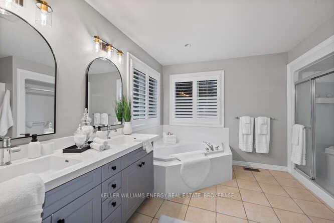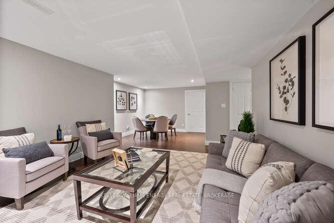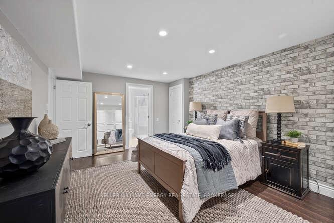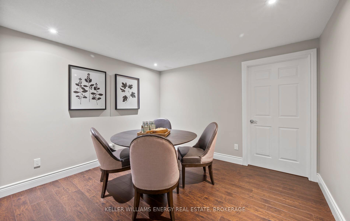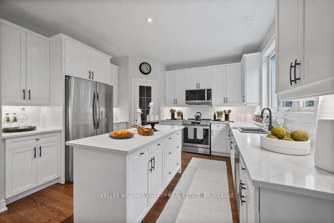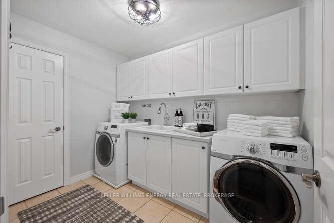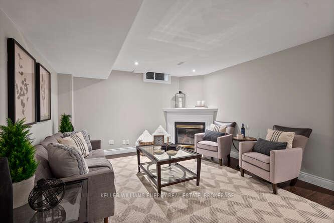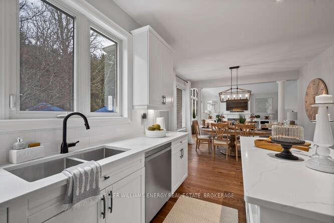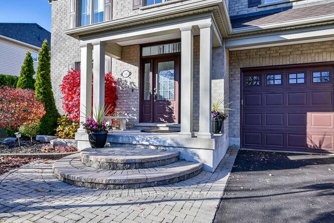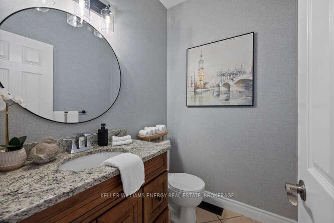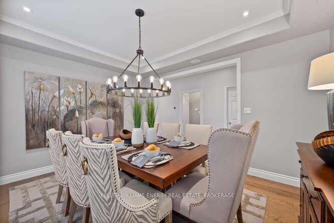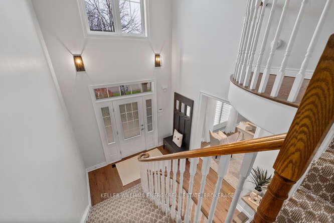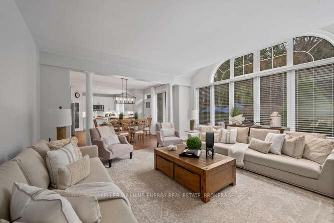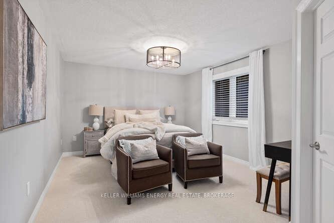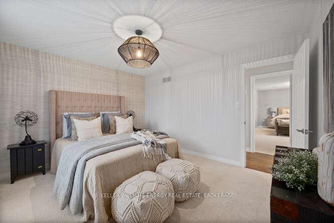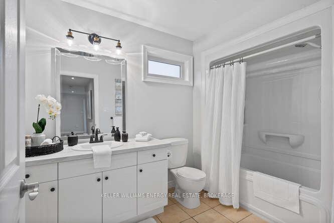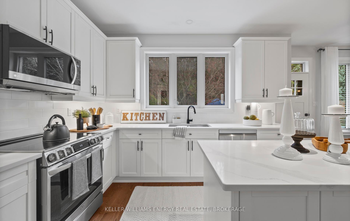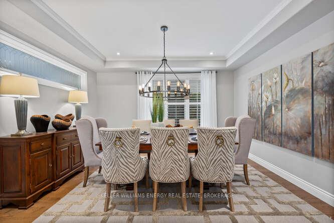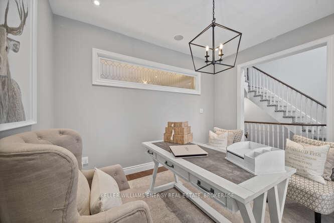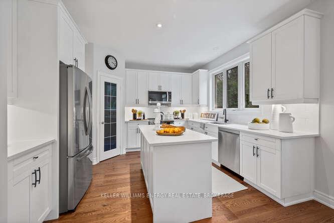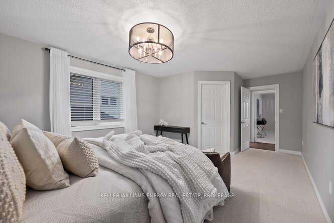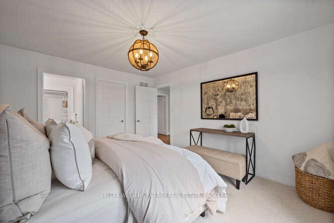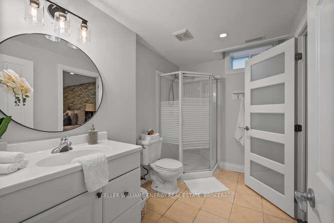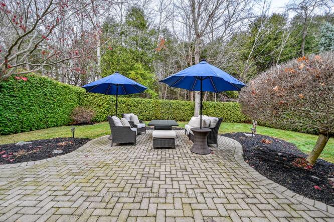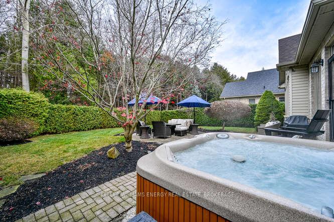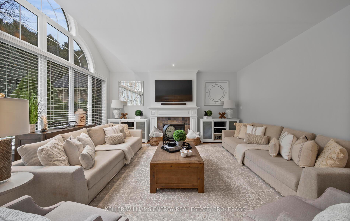$1,479,000
Available - For Sale
Listing ID: E10707749
94 Auburn Lane , Clarington, L1E 2E9, Ontario
| Rarely Offered. Custom Built Story Book Home On Premium 60 Foot Lot Backing Onto Environmentally Protected Ravine W/ Oversized 2.5 Bay Garage. Featuring 3150 Sq Feet Of Above Grade Living Space W/4+1 Beds& 5 Baths. Plus Professionally Finished Basement W/ Open Concept Rec Room W/Gas Fireplace, 5th Bedroom & Bathroom. Upgrades Include: 3/4" Hardwood On Main Floor, Upper Hall & Primary Bedroom, Fully Renovated Kitchen W/ Quartz Counters, Custom Backsplash, New S/S Appliances W/Walk-In Pantry & Walk-Out To Private Landscaped Backyard Overlooking Spacious Family Room W/Cathedral Ceiling. Second Floor Boasts Oversized Master W/ 5 Piece En-suite & Walk- In Closet. This One Of A Kind Executive Home Don't Miss The Opportunity To Call This Property Your Home. |
| Extras: New S/S Fridge, Stove, Dishwasher, OTR Microwave, Washer, Dryer (2023). Smooth 9 Foot Ceilings On Main Floor, Coffered Ceiling In Dining Rm, Rounded Drywall Corners, Plywood Sub Flr & Silent Flr Trusses. New Backyard Door & Screen. |
| Price | $1,479,000 |
| Taxes: | $9051.19 |
| Address: | 94 Auburn Lane , Clarington, L1E 2E9, Ontario |
| Lot Size: | 59.12 x 118.00 (Feet) |
| Directions/Cross Streets: | Hwy2 & Prestonvale |
| Rooms: | 9 |
| Rooms +: | 3 |
| Bedrooms: | 4 |
| Bedrooms +: | 1 |
| Kitchens: | 1 |
| Family Room: | Y |
| Basement: | Finished |
| Property Type: | Detached |
| Style: | 2-Storey |
| Exterior: | Brick |
| Garage Type: | Attached |
| (Parking/)Drive: | Pvt Double |
| Drive Parking Spaces: | 6 |
| Pool: | None |
| Approximatly Square Footage: | 3000-3500 |
| Property Features: | Park, Public Transit, Ravine, School |
| Fireplace/Stove: | Y |
| Heat Source: | Gas |
| Heat Type: | Forced Air |
| Central Air Conditioning: | Central Air |
| Laundry Level: | Upper |
| Elevator Lift: | N |
| Sewers: | Sewers |
| Water: | Municipal |
| Utilities-Cable: | Y |
| Utilities-Hydro: | Y |
| Utilities-Gas: | Y |
| Utilities-Telephone: | Y |
$
%
Years
This calculator is for demonstration purposes only. Always consult a professional
financial advisor before making personal financial decisions.
| Although the information displayed is believed to be accurate, no warranties or representations are made of any kind. |
| KELLER WILLIAMS ENERGY REAL ESTATE, BROKERAGE |
|
|

Mina Nourikhalichi
Broker
Dir:
416-882-5419
Bus:
905-731-2000
Fax:
905-886-7556
| Virtual Tour | Book Showing | Email a Friend |
Jump To:
At a Glance:
| Type: | Freehold - Detached |
| Area: | Durham |
| Municipality: | Clarington |
| Neighbourhood: | Courtice |
| Style: | 2-Storey |
| Lot Size: | 59.12 x 118.00(Feet) |
| Tax: | $9,051.19 |
| Beds: | 4+1 |
| Baths: | 5 |
| Fireplace: | Y |
| Pool: | None |
Locatin Map:
Payment Calculator:

