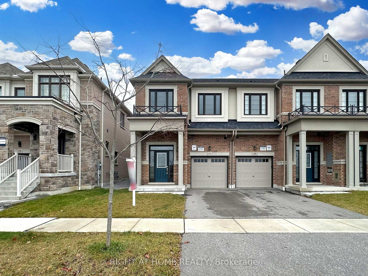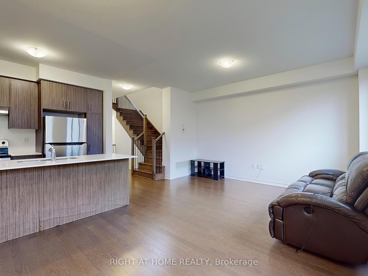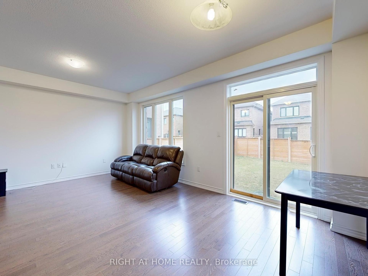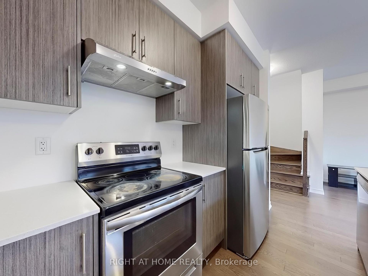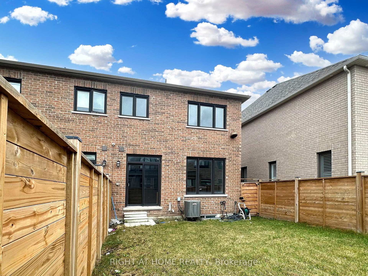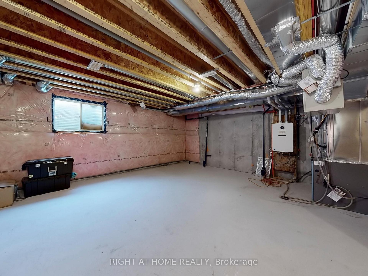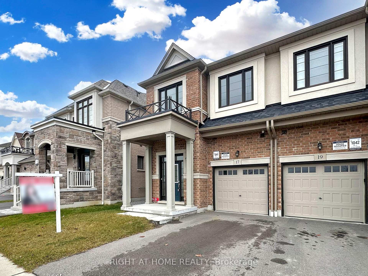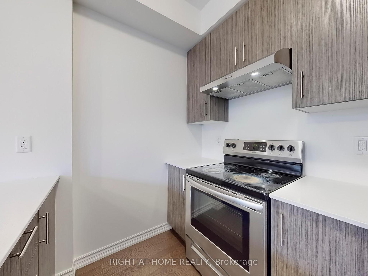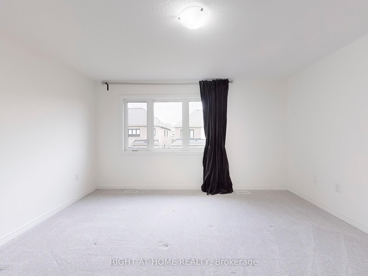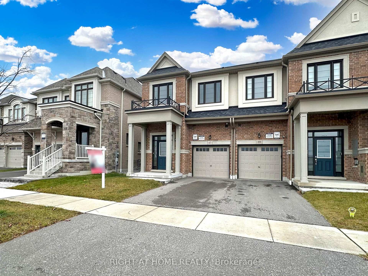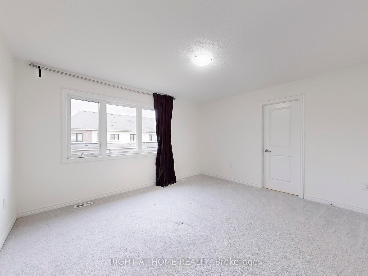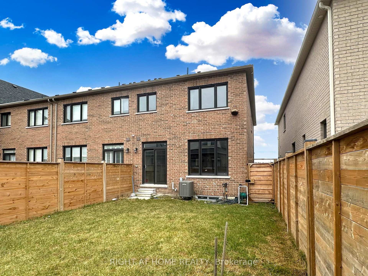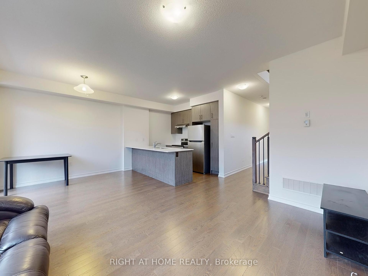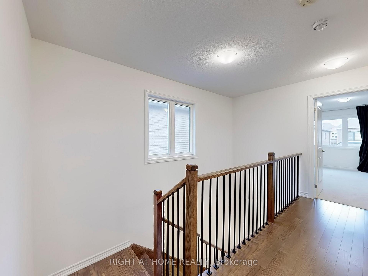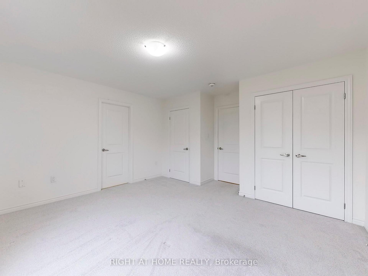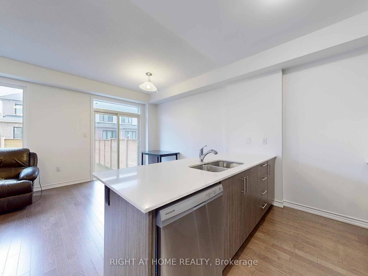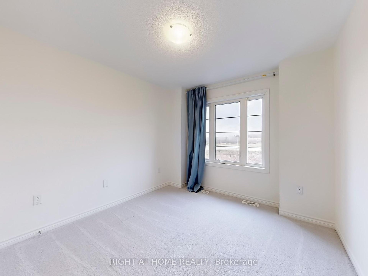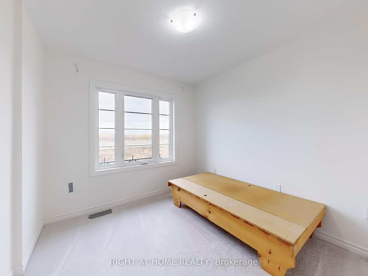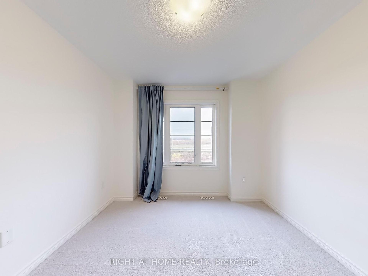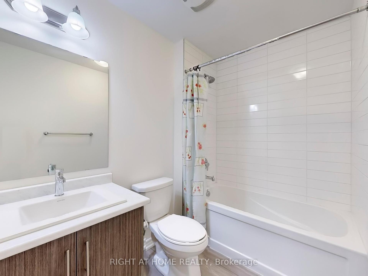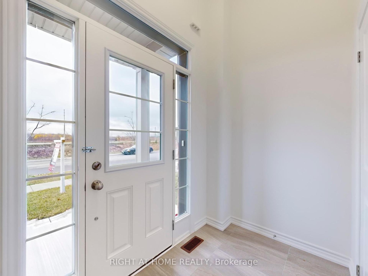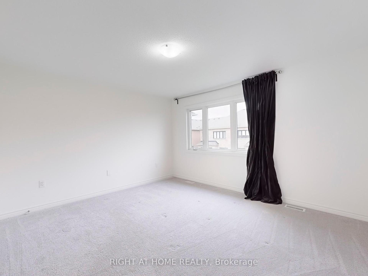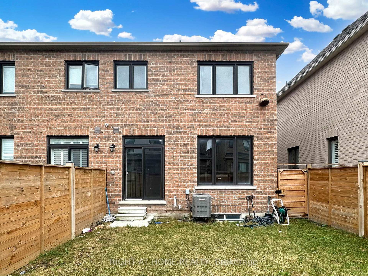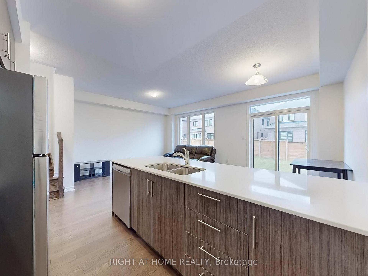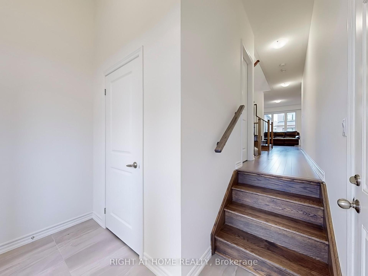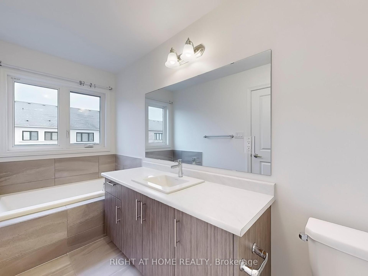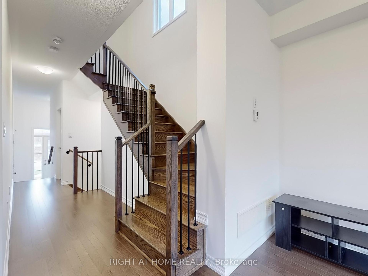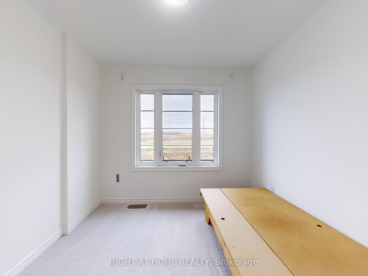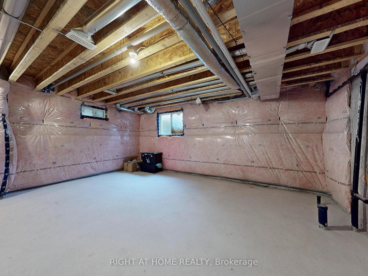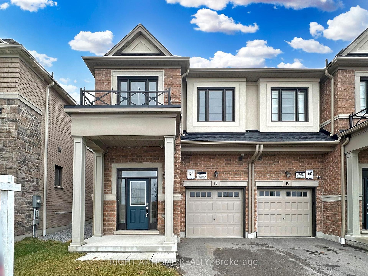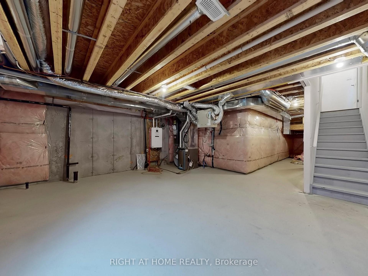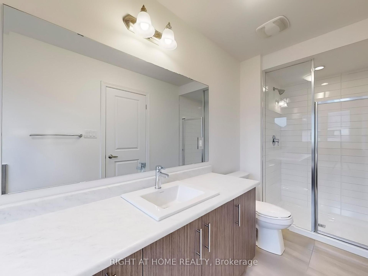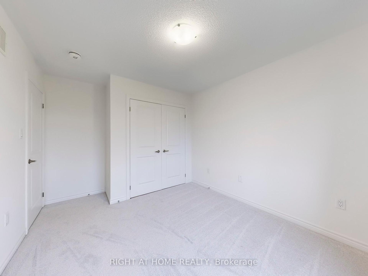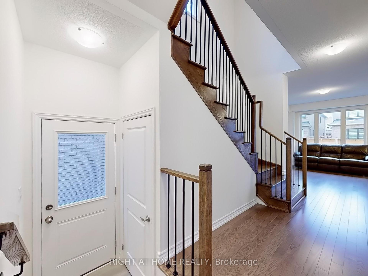$768,000
Available - For Sale
Listing ID: E10707736
17 Louise Cres , Whitby, L1P 0J8, Ontario
| Welcome to this desirable end-unit townhouse in the sought-after Rural Whitby community! This home offers a bright, open-concept design with plenty of natural light and a functional layout, making it one of the must-see homes in the area.Situated on a spacious lot (24.63 ft x 102.94 ft), this property provides ample room for outdoor enjoyment and future possibilities. Its a fantastic opportunity for first-time home buyers and investors alike, combining modern living with excellent value.Conveniently located close to major amenities, Easy access to Highways, the GO Station, schools, and nature trails.Dont miss your chance to own this Home in a growing community! |
| Price | $768,000 |
| Taxes: | $5216.00 |
| Address: | 17 Louise Cres , Whitby, L1P 0J8, Ontario |
| Lot Size: | 24.63 x 102.94 (Feet) |
| Directions/Cross Streets: | Taunton Rd & Coronation |
| Rooms: | 7 |
| Bedrooms: | 3 |
| Bedrooms +: | |
| Kitchens: | 1 |
| Family Room: | N |
| Basement: | Full, Unfinished |
| Approximatly Age: | 0-5 |
| Property Type: | Att/Row/Twnhouse |
| Style: | 2-Storey |
| Exterior: | Brick |
| Garage Type: | Attached |
| (Parking/)Drive: | Private |
| Drive Parking Spaces: | 2 |
| Pool: | None |
| Approximatly Age: | 0-5 |
| Approximatly Square Footage: | 1500-2000 |
| Property Features: | Hospital, Place Of Worship, Public Transit, School |
| Fireplace/Stove: | N |
| Heat Source: | Gas |
| Heat Type: | Forced Air |
| Central Air Conditioning: | Central Air |
| Laundry Level: | Main |
| Sewers: | Sewers |
| Water: | Municipal |
| Utilities-Cable: | Y |
| Utilities-Hydro: | Y |
| Utilities-Gas: | Y |
| Utilities-Telephone: | Y |
$
%
Years
This calculator is for demonstration purposes only. Always consult a professional
financial advisor before making personal financial decisions.
| Although the information displayed is believed to be accurate, no warranties or representations are made of any kind. |
| RIGHT AT HOME REALTY |
|
|

Mina Nourikhalichi
Broker
Dir:
416-882-5419
Bus:
905-731-2000
Fax:
905-886-7556
| Virtual Tour | Book Showing | Email a Friend |
Jump To:
At a Glance:
| Type: | Freehold - Att/Row/Twnhouse |
| Area: | Durham |
| Municipality: | Whitby |
| Neighbourhood: | Rural Whitby |
| Style: | 2-Storey |
| Lot Size: | 24.63 x 102.94(Feet) |
| Approximate Age: | 0-5 |
| Tax: | $5,216 |
| Beds: | 3 |
| Baths: | 3 |
| Fireplace: | N |
| Pool: | None |
Locatin Map:
Payment Calculator:

