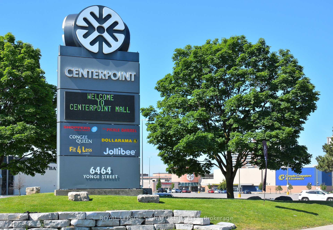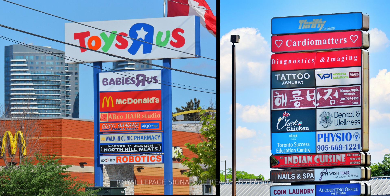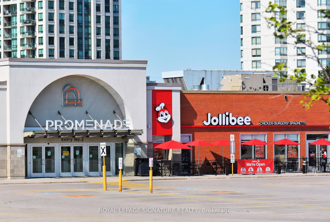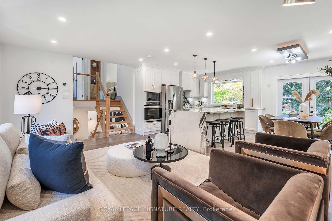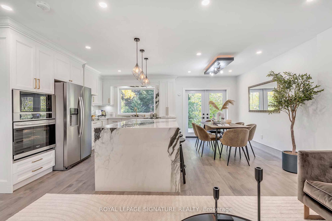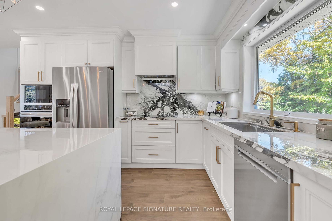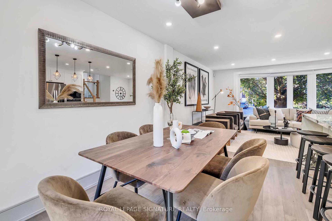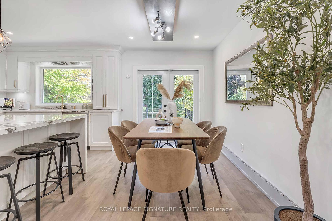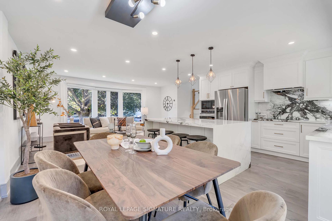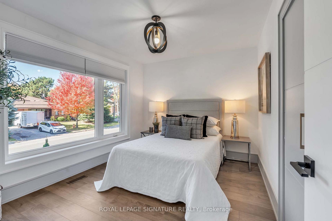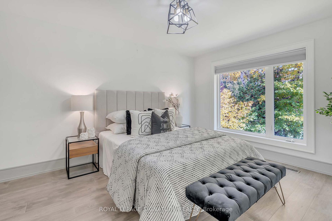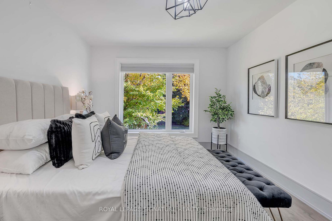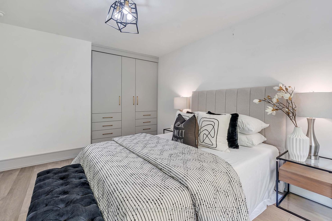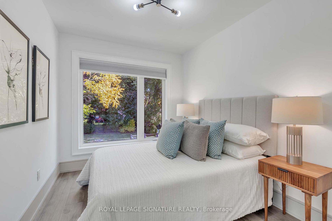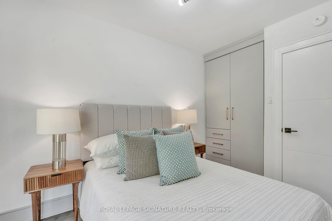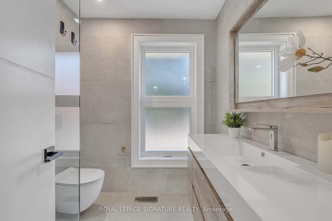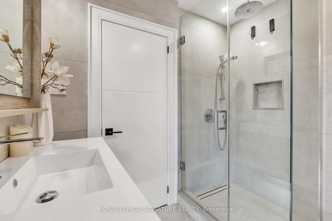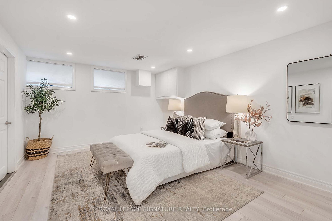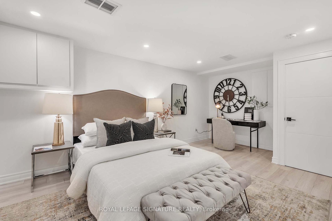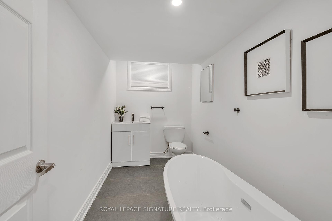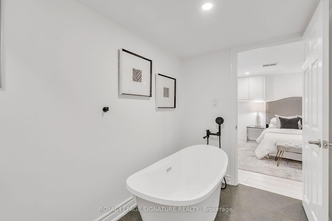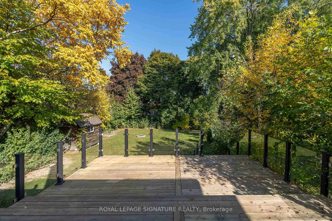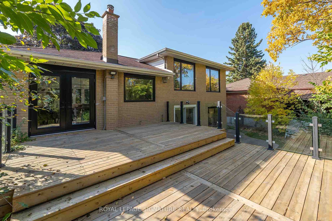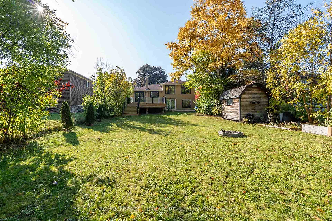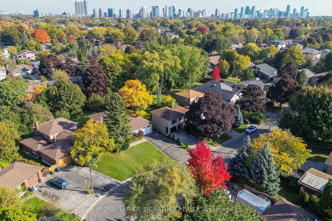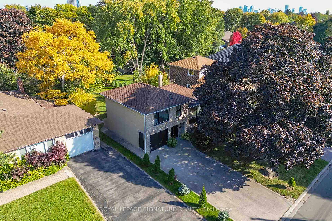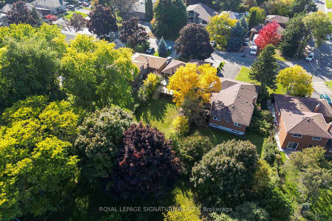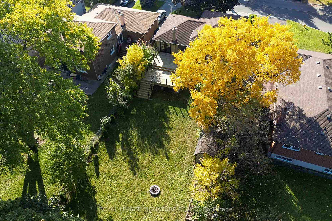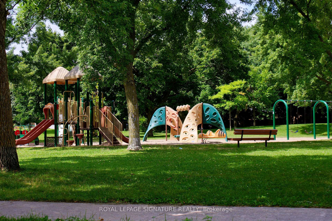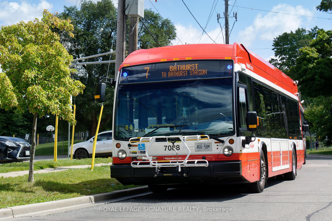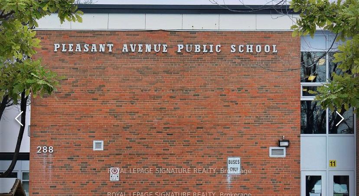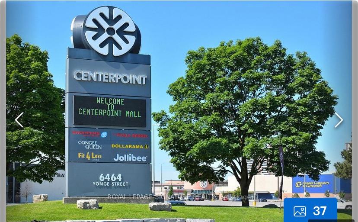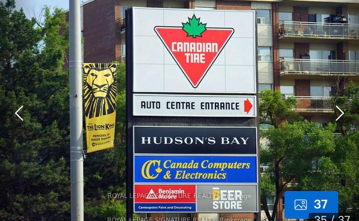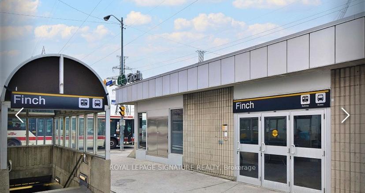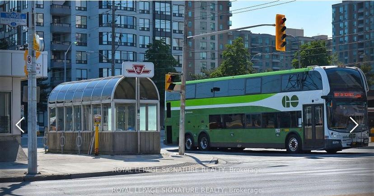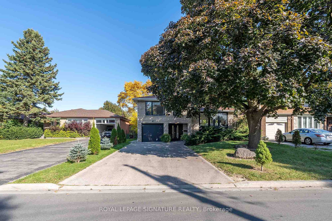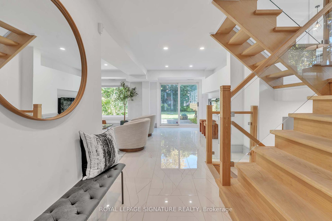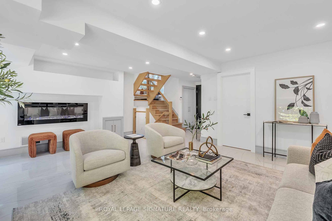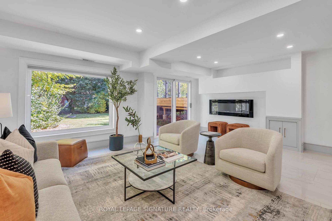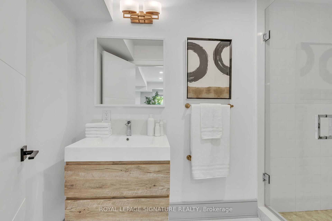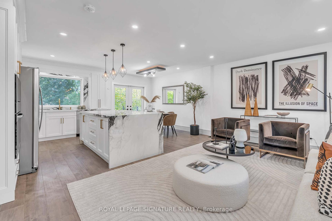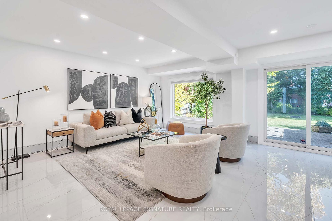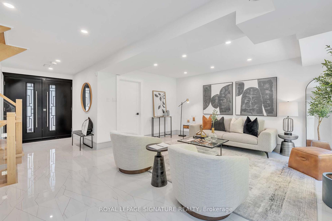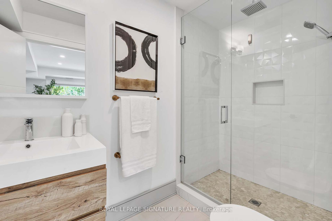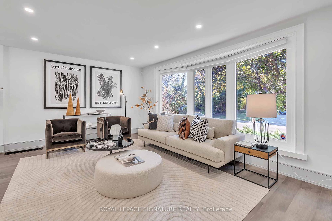$1,678,000
Available - For Sale
Listing ID: C9418891
68 Dewlane Dr , Toronto, M2R 2P8, Ontario
| Discover your dream home in this beautifully renovated gem, set on an expansive 50x150-foot lot in a serene, family-friendly neighborhood. Experience luxury with stunning finishes throughout, including a spacious family room complete with a cozy fireplace ideal for unforgettable Christmas celebrations and gatherings.The main floor features an inviting bay window and a grand center island, seamlessly flowing into an expansive deck and patio, perfect for outdoor entertaining. Natural light floods the home through large windows, enhancing its warm and welcoming atmosphere. With a modern 200-amp electrical panel and proximity to all conveniences, this property offers the perfect blend of comfort and functionality.Dont miss the chance to make this house your home and create cherished memories for years to come! |
| Extras: See Virtual Tour or 68 Dewlane Website. |
| Price | $1,678,000 |
| Taxes: | $7553.45 |
| Address: | 68 Dewlane Dr , Toronto, M2R 2P8, Ontario |
| Lot Size: | 50.04 x 150.15 (Feet) |
| Directions/Cross Streets: | BATHURST/STEELES |
| Rooms: | 7 |
| Rooms +: | 1 |
| Bedrooms: | 3 |
| Bedrooms +: | 1 |
| Kitchens: | 1 |
| Family Room: | Y |
| Basement: | Finished |
| Property Type: | Detached |
| Style: | Sidesplit 4 |
| Exterior: | Brick, Stone |
| Garage Type: | None |
| (Parking/)Drive: | Private |
| Drive Parking Spaces: | 4 |
| Pool: | None |
| Other Structures: | Garden Shed |
| Property Features: | Fenced Yard |
| Fireplace/Stove: | Y |
| Heat Source: | Gas |
| Heat Type: | Forced Air |
| Central Air Conditioning: | Central Air |
| Sewers: | Sewers |
| Water: | Municipal |
$
%
Years
This calculator is for demonstration purposes only. Always consult a professional
financial advisor before making personal financial decisions.
| Although the information displayed is believed to be accurate, no warranties or representations are made of any kind. |
| ROYAL LEPAGE SIGNATURE REALTY |
|
|

Mina Nourikhalichi
Broker
Dir:
416-882-5419
Bus:
905-731-2000
Fax:
905-886-7556
| Virtual Tour | Book Showing | Email a Friend |
Jump To:
At a Glance:
| Type: | Freehold - Detached |
| Area: | Toronto |
| Municipality: | Toronto |
| Neighbourhood: | Newtonbrook West |
| Style: | Sidesplit 4 |
| Lot Size: | 50.04 x 150.15(Feet) |
| Tax: | $7,553.45 |
| Beds: | 3+1 |
| Baths: | 3 |
| Fireplace: | Y |
| Pool: | None |
Locatin Map:
Payment Calculator:

