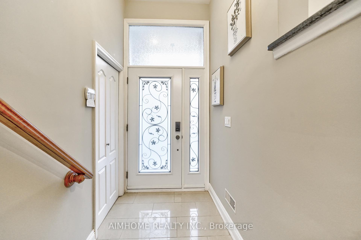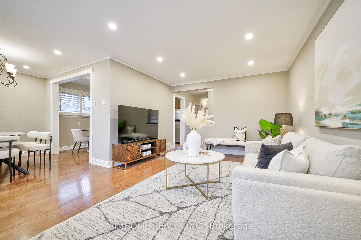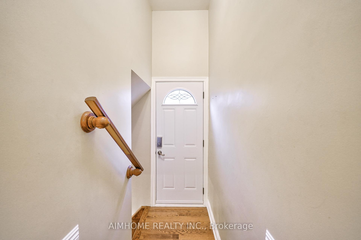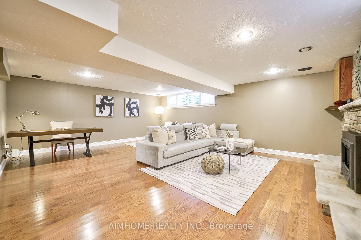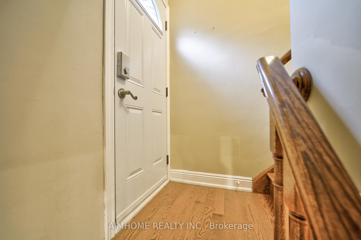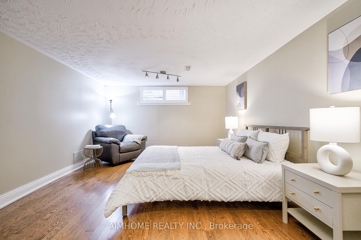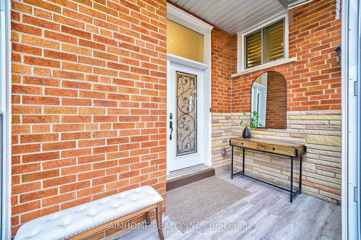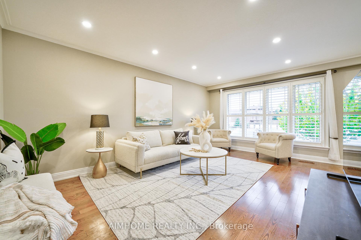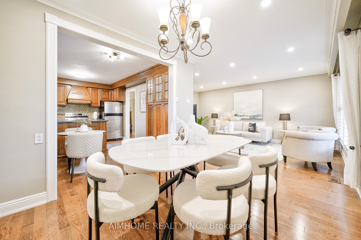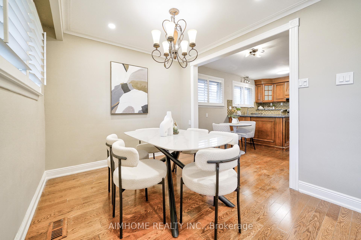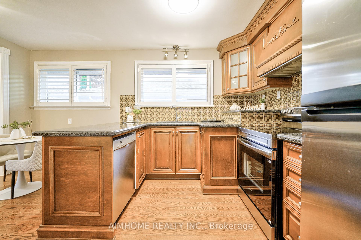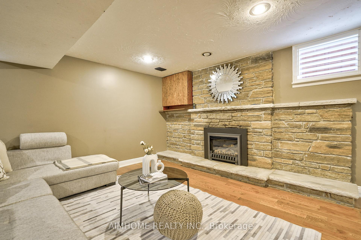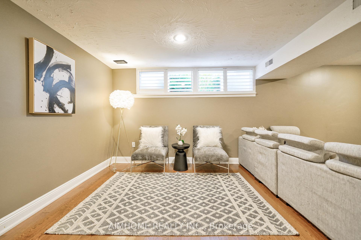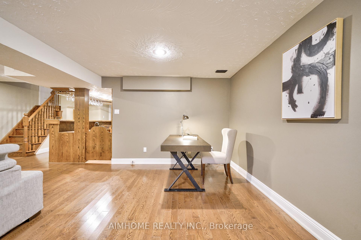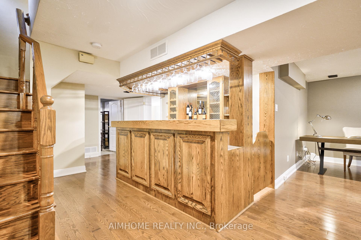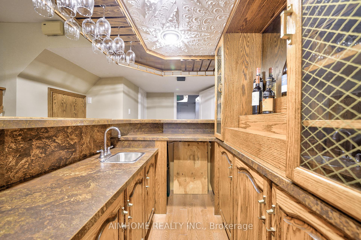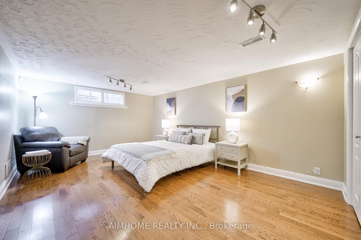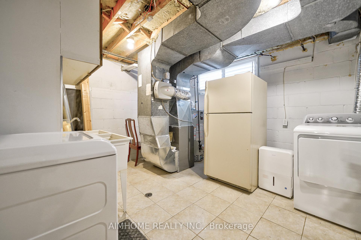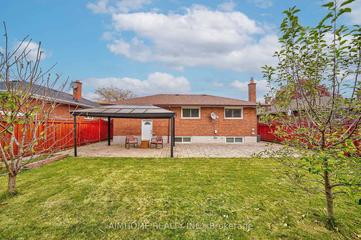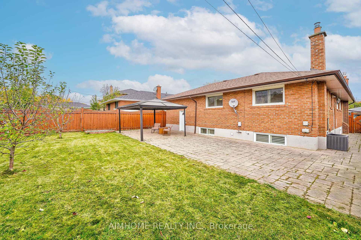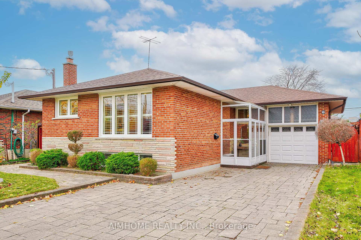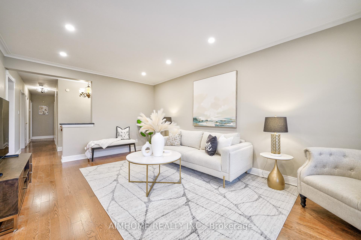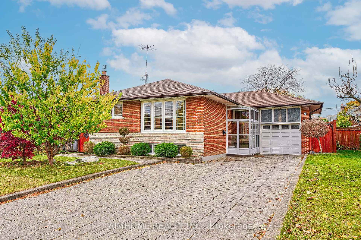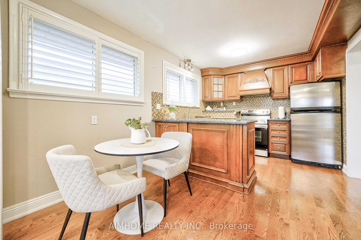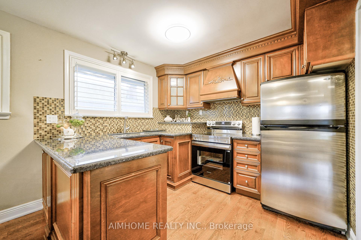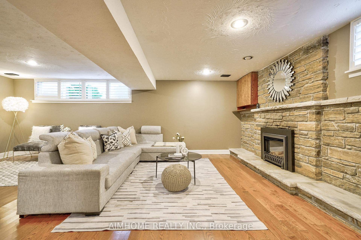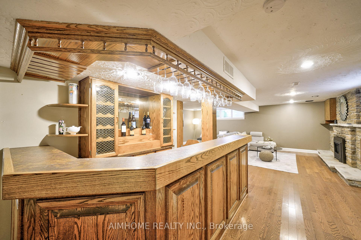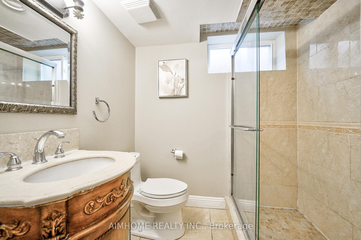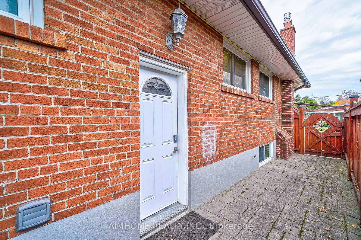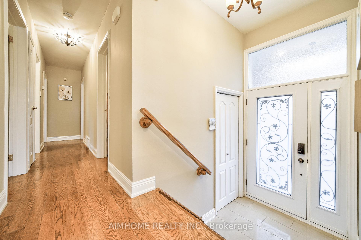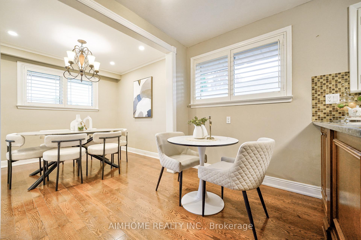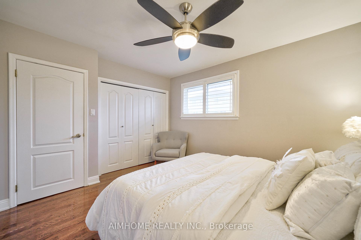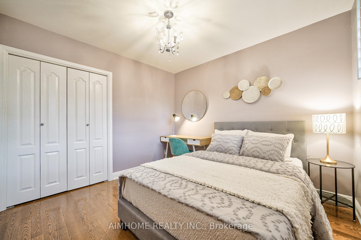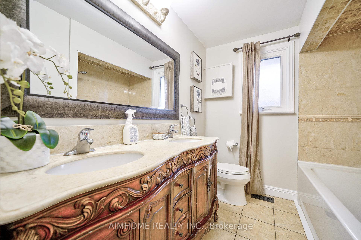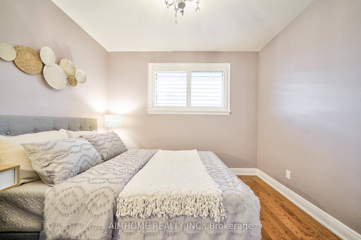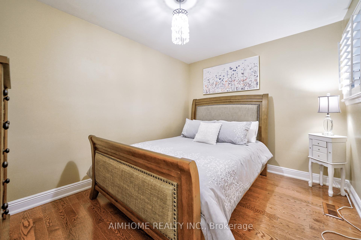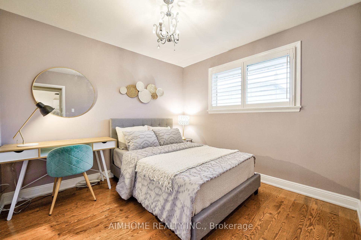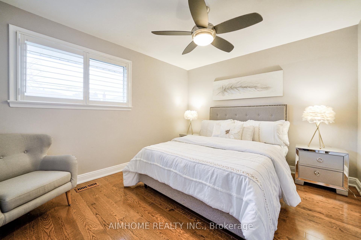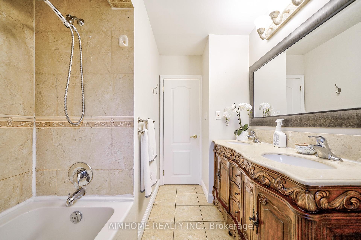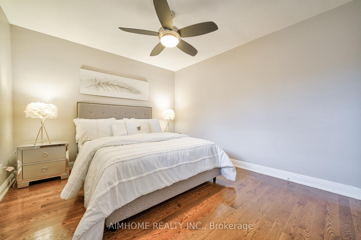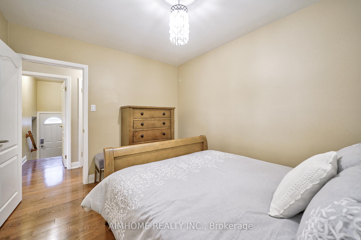$1,380,000
Available - For Sale
Listing ID: C10710236
6 Wyndcliff Cres , Toronto, M4A 2K1, Ontario
| Elegant Home in Prestigious Victoria Village! This fully renovated, well-maintained property offers flat ceilings with modern pot lights and wood flooring on the main and lower levels. The contemporary kitchen enhances the home's stylish appeal. The primary bedroom features spacious large closet and south exposure backyard view. The finished basement with Separate Entrance provides versatile space for a bar and a fireplace for cozy winter nights, a bedroom & bathroom, perfect for accommodating visitors or creating a home office. The Huge Interlock Driveway and an Attached Garage Can Park 8 Cars and Entertaining All Visitors. The South-east Exposure Backyard Provides Unlimited Outdoor Activities. |
| Price | $1,380,000 |
| Taxes: | $6301.69 |
| Address: | 6 Wyndcliff Cres , Toronto, M4A 2K1, Ontario |
| Lot Size: | 50.00 x 120.00 (Feet) |
| Directions/Cross Streets: | Lawrence/Victoria Park |
| Rooms: | 7 |
| Rooms +: | 4 |
| Bedrooms: | 3 |
| Bedrooms +: | 1 |
| Kitchens: | 1 |
| Family Room: | N |
| Basement: | Finished, Sep Entrance |
| Property Type: | Detached |
| Style: | Bungalow-Raised |
| Exterior: | Brick |
| Garage Type: | Attached |
| (Parking/)Drive: | Pvt Double |
| Drive Parking Spaces: | 6 |
| Pool: | None |
| Other Structures: | Garden Shed |
| Property Features: | Fenced Yard, Library, Park, Public Transit, School |
| Fireplace/Stove: | Y |
| Heat Source: | Gas |
| Heat Type: | Forced Air |
| Central Air Conditioning: | Central Air |
| Laundry Level: | Lower |
| Sewers: | Sewers |
| Water: | Municipal |
$
%
Years
This calculator is for demonstration purposes only. Always consult a professional
financial advisor before making personal financial decisions.
| Although the information displayed is believed to be accurate, no warranties or representations are made of any kind. |
| AIMHOME REALTY INC. |
|
|

Mina Nourikhalichi
Broker
Dir:
416-882-5419
Bus:
905-731-2000
Fax:
905-886-7556
| Book Showing | Email a Friend |
Jump To:
At a Glance:
| Type: | Freehold - Detached |
| Area: | Toronto |
| Municipality: | Toronto |
| Neighbourhood: | Victoria Village |
| Style: | Bungalow-Raised |
| Lot Size: | 50.00 x 120.00(Feet) |
| Tax: | $6,301.69 |
| Beds: | 3+1 |
| Baths: | 2 |
| Fireplace: | Y |
| Pool: | None |
Locatin Map:
Payment Calculator:

