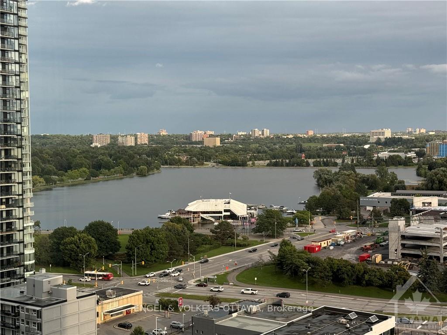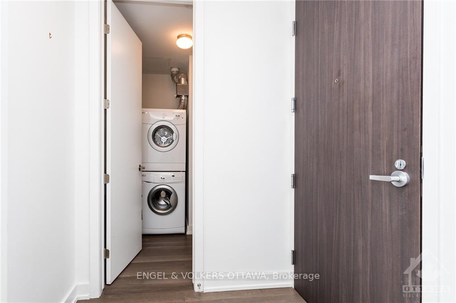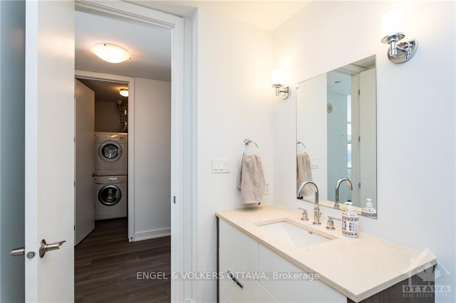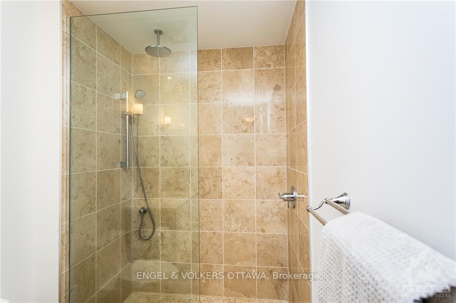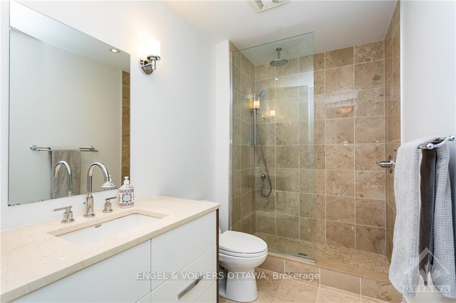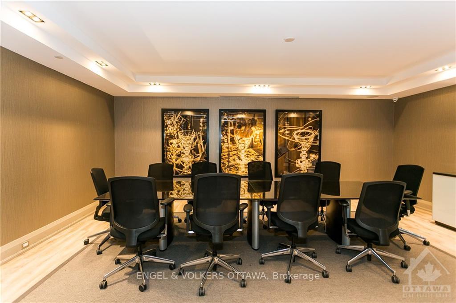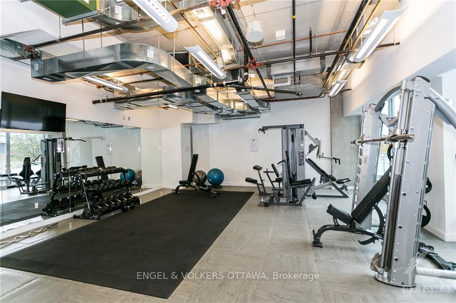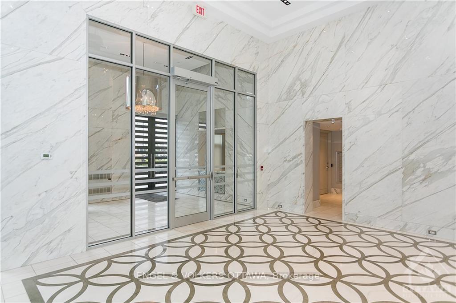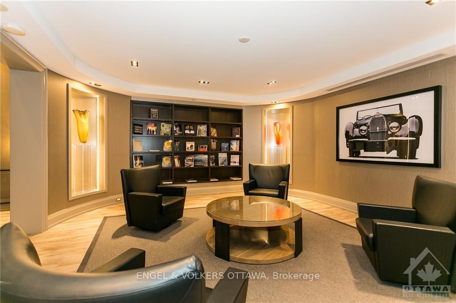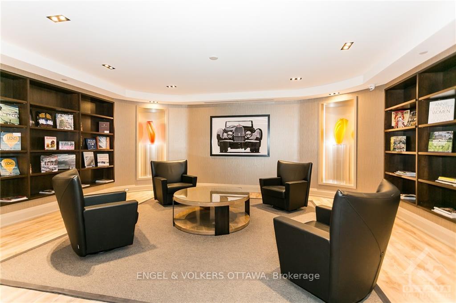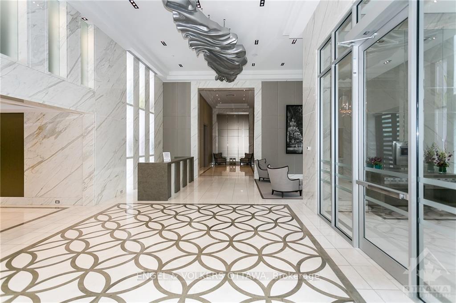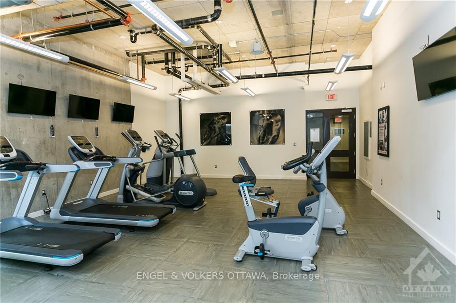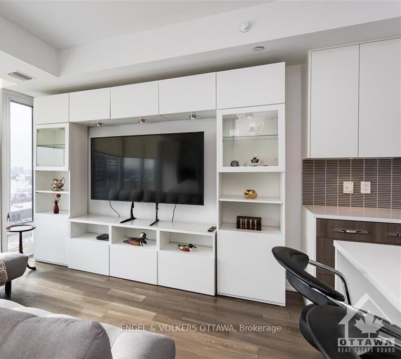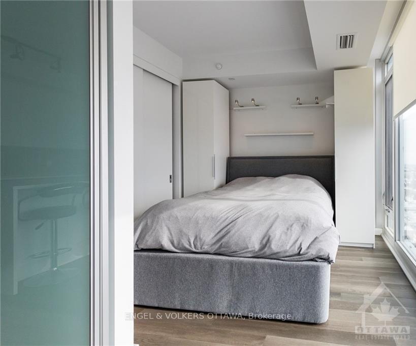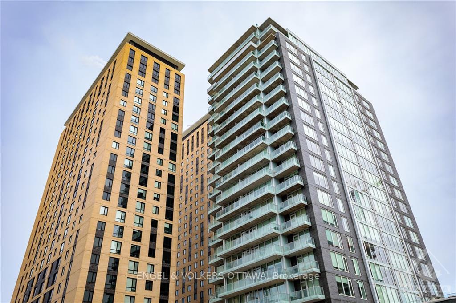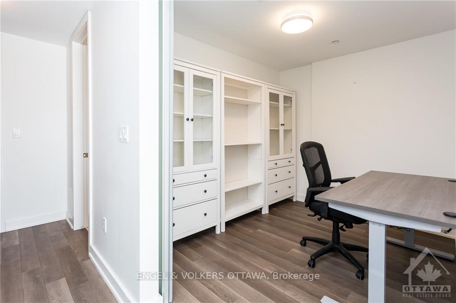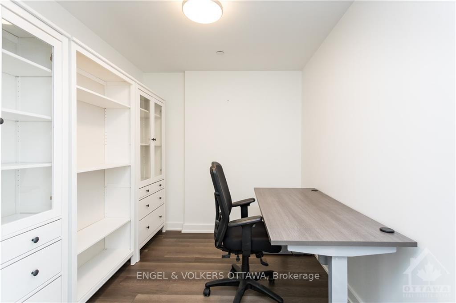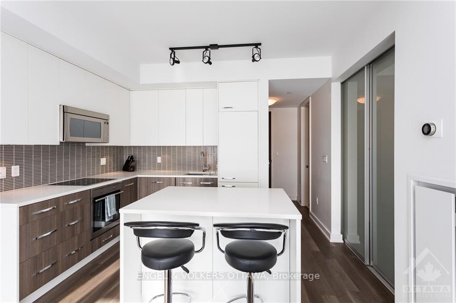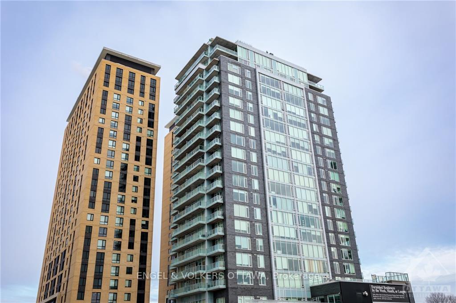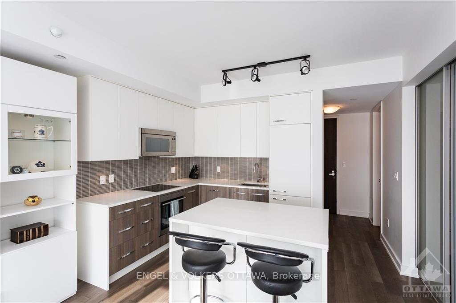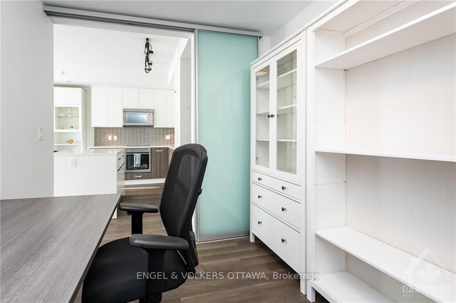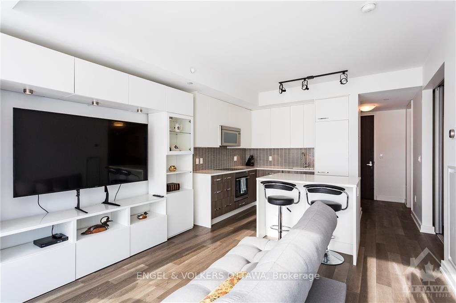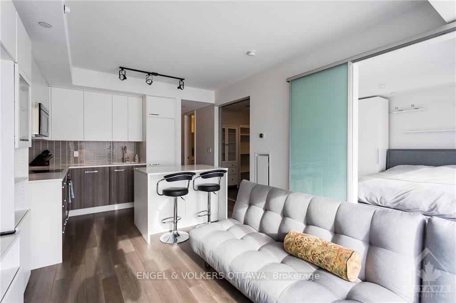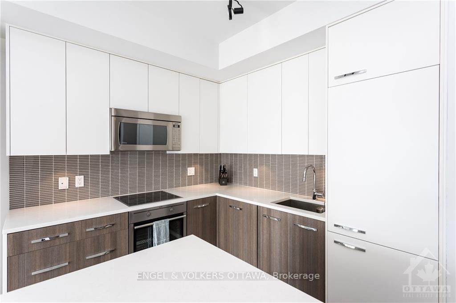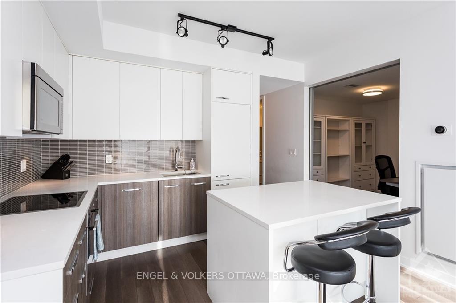$399,900
Available - For Sale
Listing ID: X10442182
111 CHAMPAGNE Ave South , Unit 1810, Dows Lake - Civic Hospital and Area, K1S 5V3, Ontario
| Flooring: Tile, Flooring: Hardwood, A STELLAR VIEW awaits in this 1-bdrm + den condo in Little Italy! This open-concept condo features a floor-to-ceiling windows overlooking Dow's Lake and the Arboretum, literally steps from the LRT and restaurants on Preston Street. A neutral colour palette, hardwood & tile floors, granite counters and built-in storage create a stylish space throughout! Efficient layout features an open kitchen with large island and stainless appliances. Private but spacious den with modern sliding door is ideal for working from home or formal dining. in-suite washer & dryer, bathroom with large, custom shower. Underground parking spot and locker. The Soho offers concierge services, gym, movie room, outdoor terrace with pool, hot tub & BBQs and more! |
| Price | $399,900 |
| Taxes: | $4323.00 |
| Maintenance Fee: | 705.56 |
| Address: | 111 CHAMPAGNE Ave South , Unit 1810, Dows Lake - Civic Hospital and Area, K1S 5V3, Ontario |
| Province/State: | Ontario |
| Condo Corporation No | SoHo |
| Directions/Cross Streets: | From Carling Avenue, head north on Champagne Avenue. |
| Rooms: | 5 |
| Rooms +: | 0 |
| Bedrooms: | 1 |
| Bedrooms +: | 0 |
| Kitchens: | 1 |
| Kitchens +: | 0 |
| Family Room: | Y |
| Basement: | None |
| Property Type: | Condo Apt |
| Style: | Apartment |
| Exterior: | Brick, Concrete |
| Garage Type: | Underground |
| Garage(/Parking)Space: | 1.00 |
| Pet Permited: | Restrict |
| Building Amenities: | Concierge, Exercise Room, Media Room, Outdoor Pool, Party/Meeting Room, Rooftop Deck/Garden |
| Property Features: | Park, Public Transit, Rec Centre |
| Maintenance: | 705.56 |
| CAC Included: | Y |
| Water Included: | Y |
| Heat Included: | Y |
| Building Insurance Included: | Y |
| Heat Source: | Gas |
| Heat Type: | Heat Pump |
| Central Air Conditioning: | Central Air |
| Ensuite Laundry: | Y |
$
%
Years
This calculator is for demonstration purposes only. Always consult a professional
financial advisor before making personal financial decisions.
| Although the information displayed is believed to be accurate, no warranties or representations are made of any kind. |
| ENGEL & VOLKERS OTTAWA |
|
|

Mina Nourikhalichi
Broker
Dir:
416-882-5419
Bus:
905-731-2000
Fax:
905-886-7556
| Virtual Tour | Book Showing | Email a Friend |
Jump To:
At a Glance:
| Type: | Condo - Condo Apt |
| Area: | Ottawa |
| Municipality: | Dows Lake - Civic Hospital and Area |
| Neighbourhood: | 4503 - West Centre Town |
| Style: | Apartment |
| Tax: | $4,323 |
| Maintenance Fee: | $705.56 |
| Beds: | 1 |
| Baths: | 1 |
| Garage: | 1 |
Locatin Map:
Payment Calculator:

