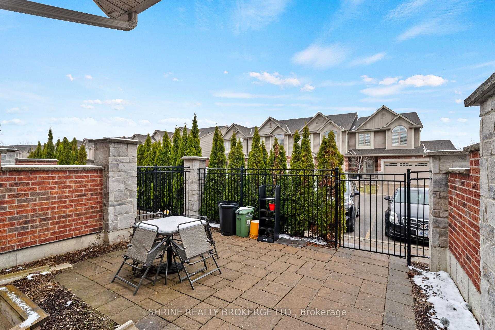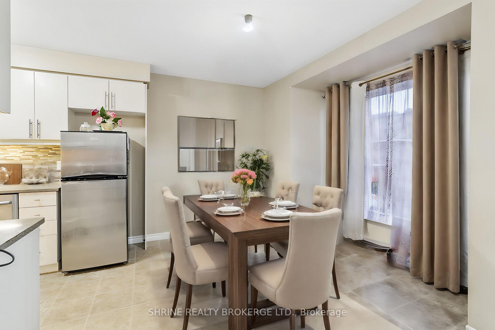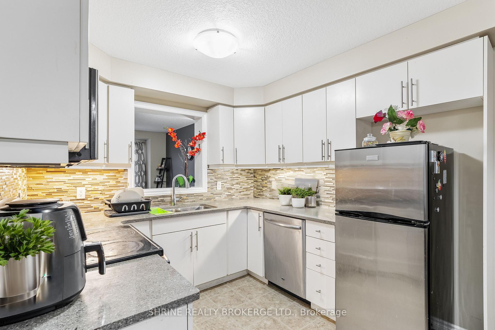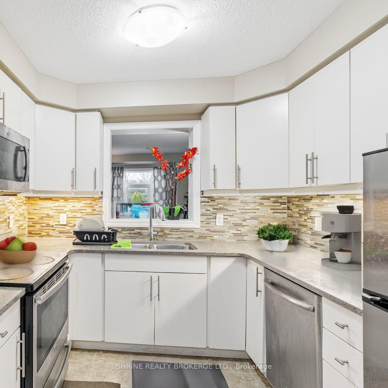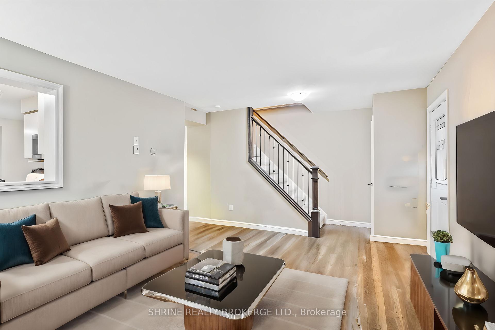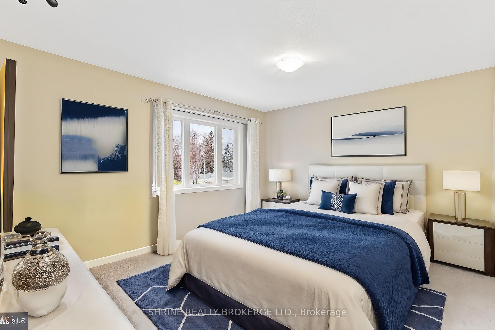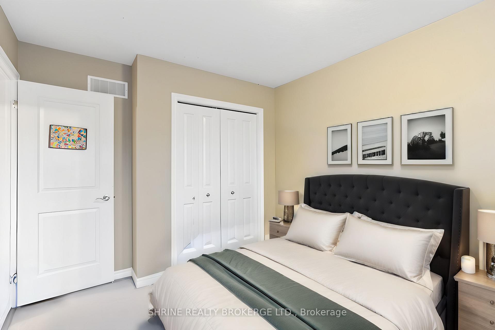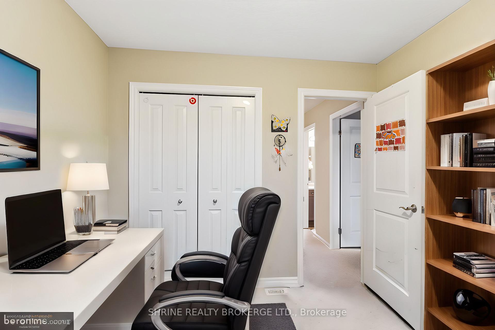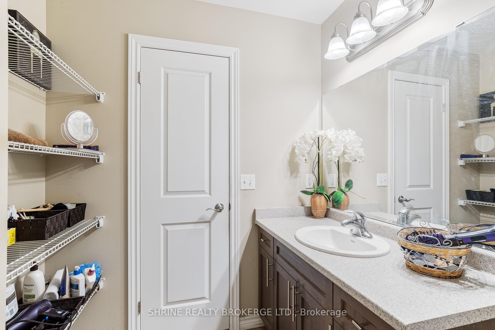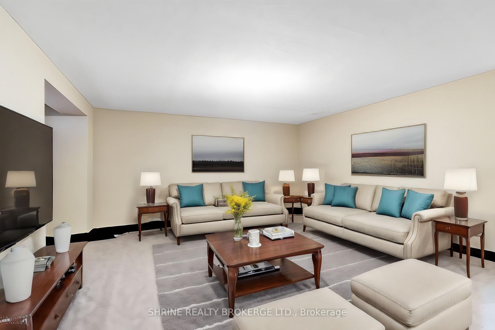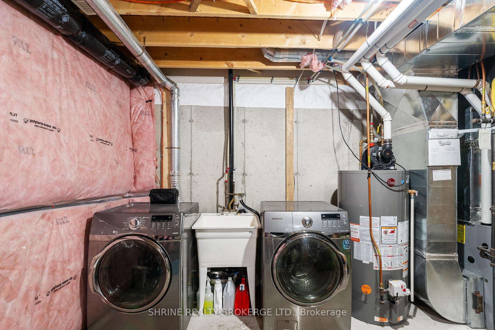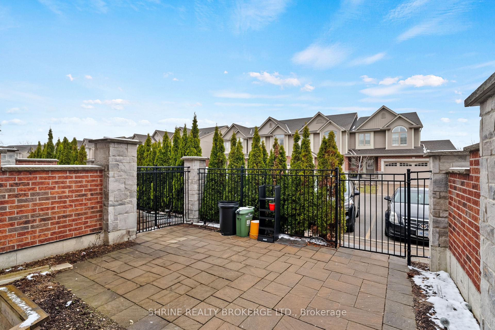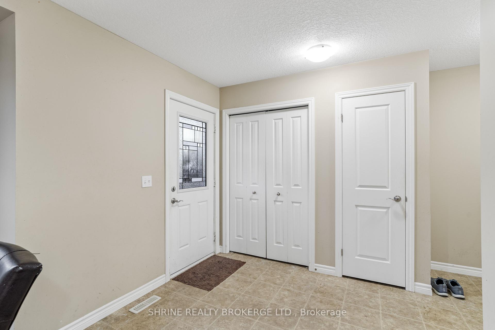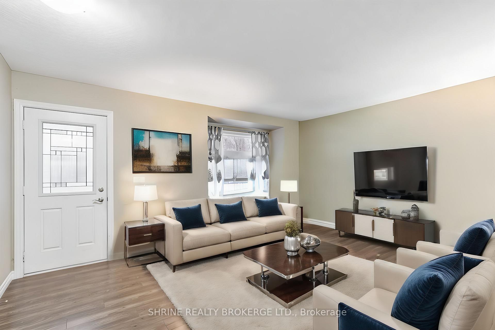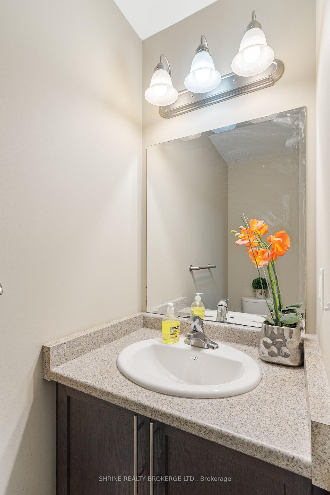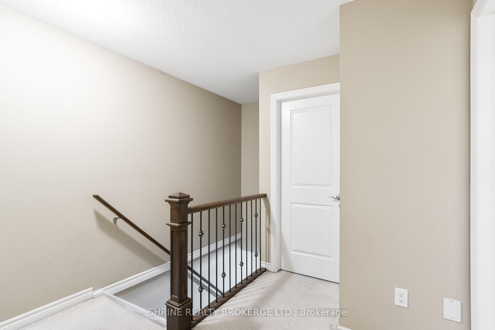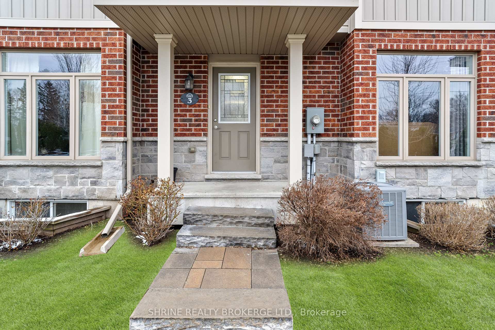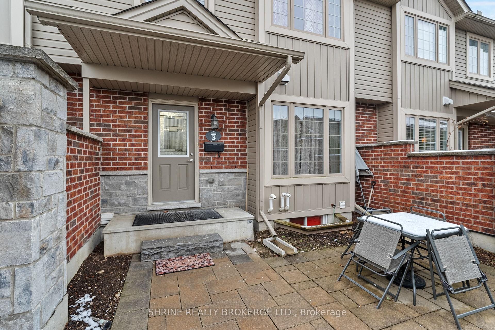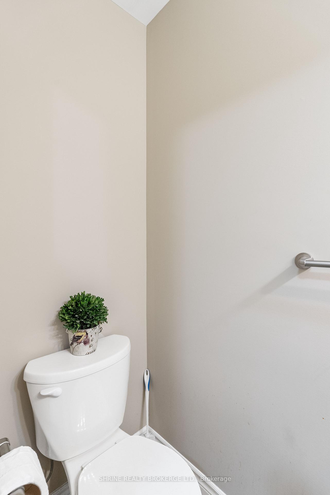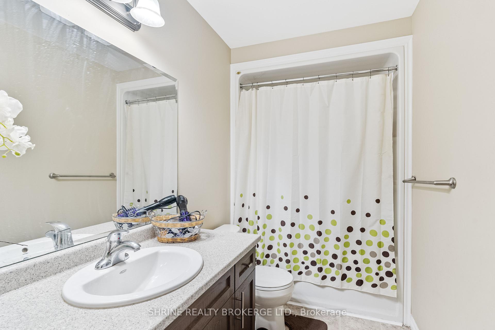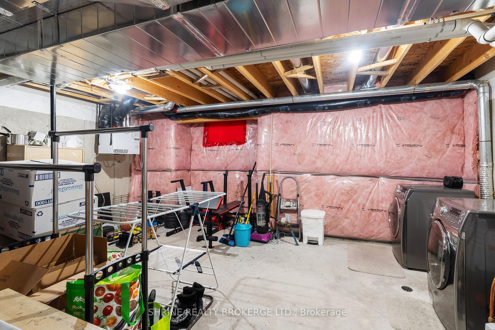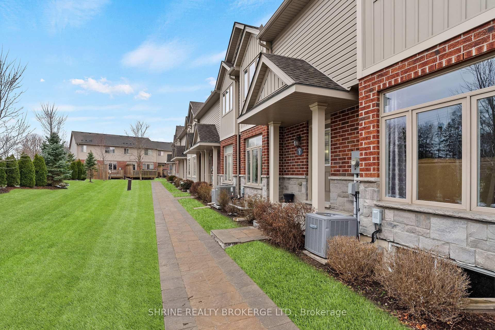$524,999
Available - For Sale
Listing ID: X9348368
1010 Fanshawe Park Rd East , Unit 3, London, N5X 0K9, Ontario
| This lovely updated 2-Storey townhouse in Jacobs Ridge, North London offers 1,625 sq. ft. of Energy Star Certified living space featuring 3 bedrooms, 1.5 bathrooms, fully furnished basement, spacious family areas and a private courtyard is perfect for families and professionals. The house has been newly upgraded with fresh paint from top to bottom, new appliances including a stove/oven and microwave, and full professional cleaning. The condominium fees cover lawn care, snow removal, and all exterior maintenance. It is conveniently located in a highly sought out London neighborhood, with easy car and transit access to Masonville mall, Western University, London airport, University Hospital and other prime London locations. This house is on the school bus route for Stoney Creek Elementary public school, ranked in a top-rated school district. The house comes with 2 outdoor side-by-side parking spots in front of the unit, with visitor parking nearby. The property is vacant and ready for your move in! ***Some of the pictures are from virtual staging. |
| Price | $524,999 |
| Taxes: | $3523.80 |
| Maintenance Fee: | 244.26 |
| Address: | 1010 Fanshawe Park Rd East , Unit 3, London, N5X 0K9, Ontario |
| Province/State: | Ontario |
| Condo Corporation No | other |
| Level | Mai |
| Unit No | 3 |
| Directions/Cross Streets: | BETWEEN ADELAIDE AND HIGHBURY ON THE NORTH SIDE OF FANSHAWE PARK RD. |
| Rooms: | 5 |
| Rooms +: | 1 |
| Bedrooms: | 3 |
| Bedrooms +: | |
| Kitchens: | 1 |
| Family Room: | N |
| Basement: | Full, Part Fin |
| Property Type: | Condo Townhouse |
| Style: | 2-Storey |
| Exterior: | Brick, Vinyl Siding |
| Garage Type: | None |
| Garage(/Parking)Space: | 0.00 |
| Drive Parking Spaces: | 2 |
| Park #1 | |
| Parking Type: | Exclusive |
| Exposure: | N |
| Balcony: | None |
| Locker: | None |
| Pet Permited: | Restrict |
| Approximatly Square Footage: | 1400-1599 |
| Maintenance: | 244.26 |
| Common Elements Included: | Y |
| Parking Included: | Y |
| Building Insurance Included: | Y |
| Fireplace/Stove: | Y |
| Heat Source: | Gas |
| Heat Type: | Forced Air |
| Central Air Conditioning: | Central Air |
$
%
Years
This calculator is for demonstration purposes only. Always consult a professional
financial advisor before making personal financial decisions.
| Although the information displayed is believed to be accurate, no warranties or representations are made of any kind. |
| SHRINE REALTY BROKERGE LTD. |
|
|

Mina Nourikhalichi
Broker
Dir:
416-882-5419
Bus:
905-731-2000
Fax:
905-886-7556
| Book Showing | Email a Friend |
Jump To:
At a Glance:
| Type: | Condo - Condo Townhouse |
| Area: | Middlesex |
| Municipality: | London |
| Neighbourhood: | North C |
| Style: | 2-Storey |
| Tax: | $3,523.8 |
| Maintenance Fee: | $244.26 |
| Beds: | 3 |
| Baths: | 2 |
| Fireplace: | Y |
Locatin Map:
Payment Calculator:

