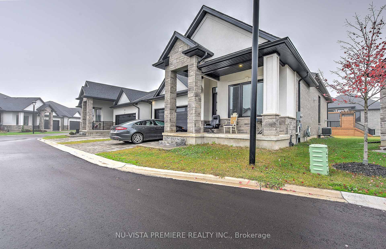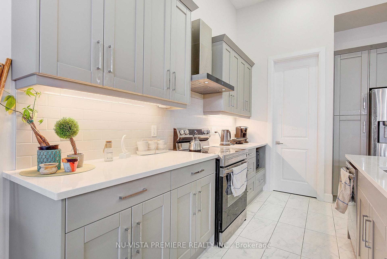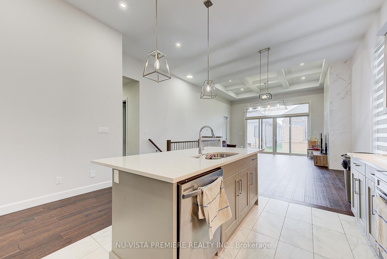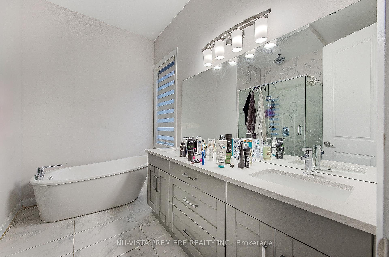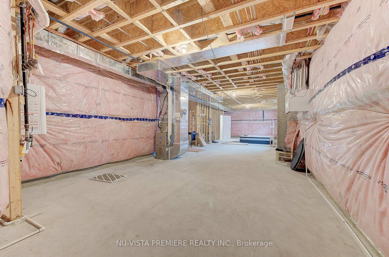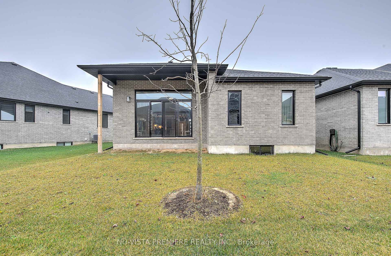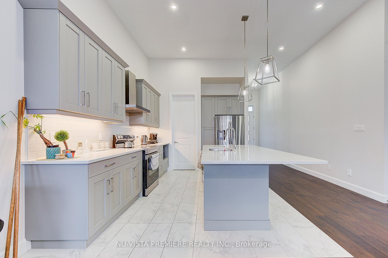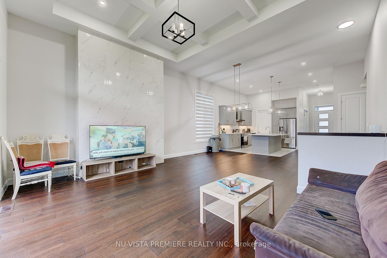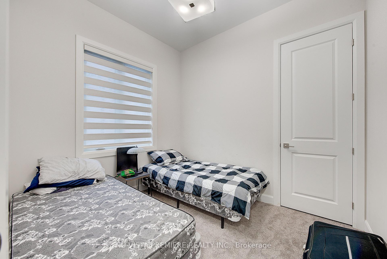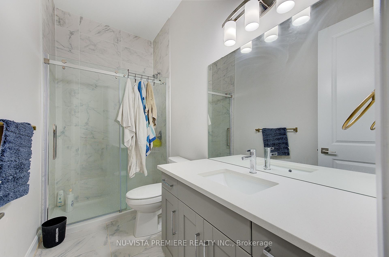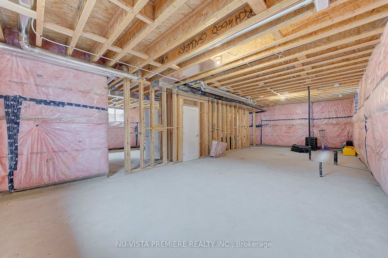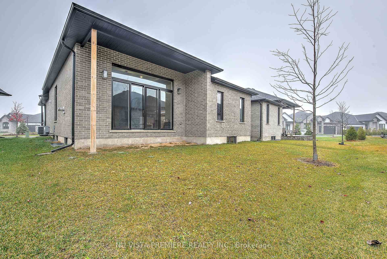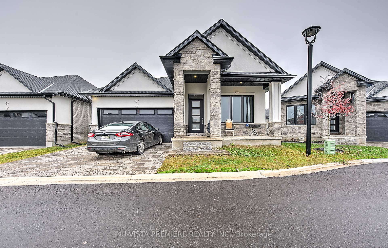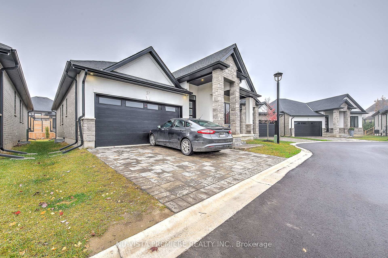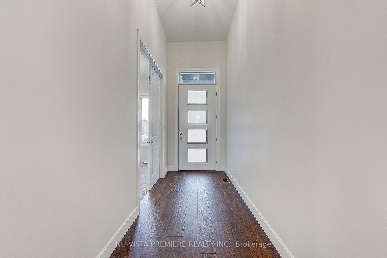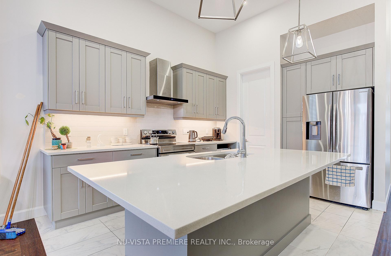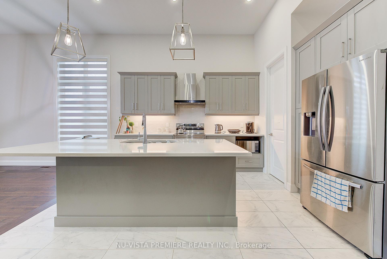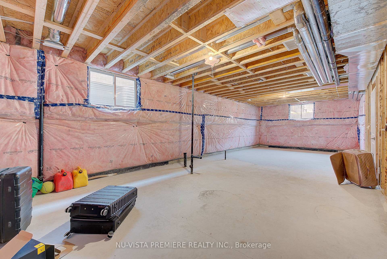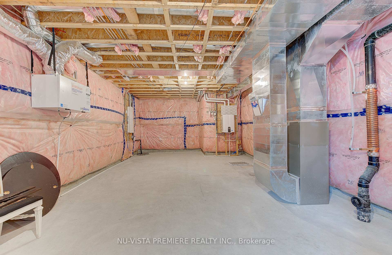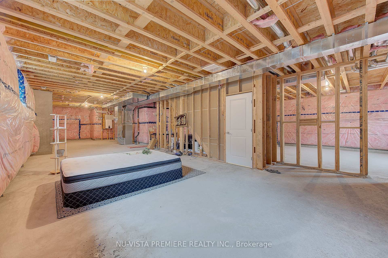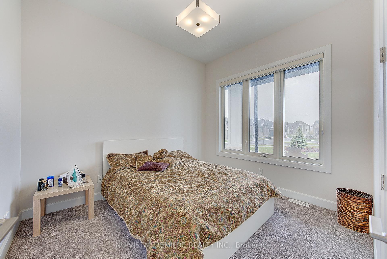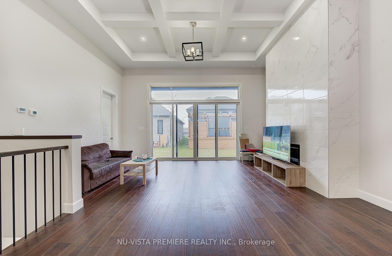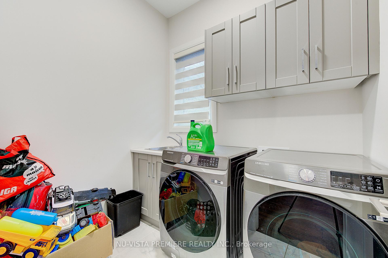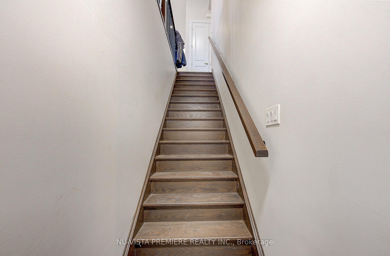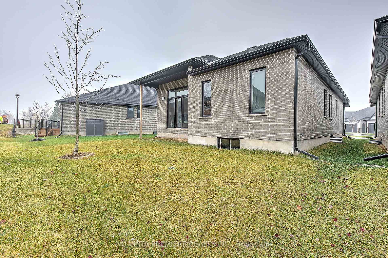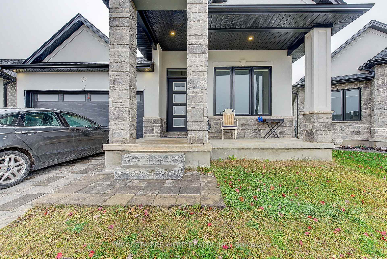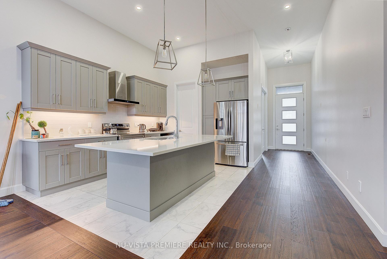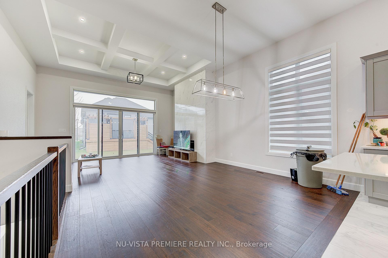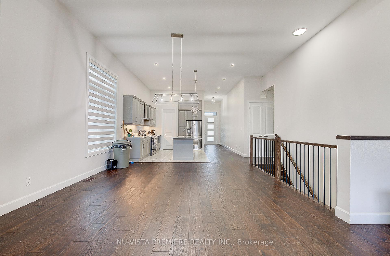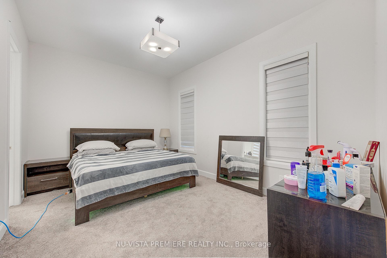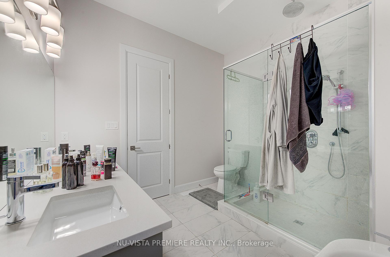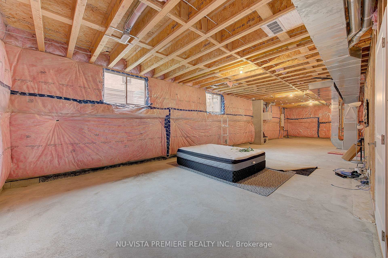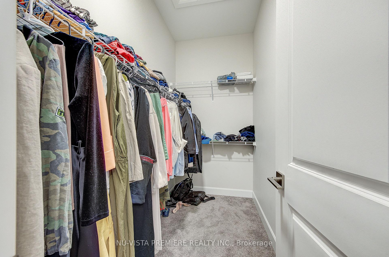$919,000
Available - For Sale
Listing ID: X10441509
6990 CLAYTON Walk , Unit 57, London, N6P 0B2, Ontario
| Welcome to this 2-year-new detached condominium bungalow, the perfect blend of modern design,luxurious features, and stress-free living. Nestled in a highly desirable location close to all amenities, this home offers the perfect sanctuary for families, retirees, or professionals seeking style and comfort in one.Key Features:Bright & Spacious Open Concept Layout, Enjoy the seamless flow of the living, dining, and gourmet kitchen spaces, perfect for entertaining or relaxing with loved ones.Gourmet Kitchen,Designed for the chef at heart, featuring elegant cabinetry, quartz countertops, and a generous island.3 Generous Bedrooms & 2 Luxurious Bathrooms, The primary suite is a private retreat and bedroom provide ample space for family or guests.Where Convenience meets sophistication with a fully automated 2-car garage, plus additional parking space.This home boasts timeless curb appeal with its elegant stone and brick facade.Enjoy the perks of a condominium lifestyle while still benefiting from the privacy of a Free detached home.Perfectly situated, this home is just minutes away from major highways, shopping, dining, and recreation.Whether your e commuting, entertaining, or enjoying a quiet evening at home, this bungalow is designed to meet your every need.Don't miss the chance to make this modern open-concept gem your own. |
| Price | $919,000 |
| Taxes: | $6623.00 |
| Assessment: | $421000 |
| Assessment Year: | 2024 |
| Maintenance Fee: | 168.00 |
| Address: | 6990 CLAYTON Walk , Unit 57, London, N6P 0B2, Ontario |
| Province/State: | Ontario |
| Condo Corporation No | MIDDL |
| Level | 1 |
| Unit No | 57 |
| Directions/Cross Streets: | COLONEL TALBOT ROAD |
| Rooms: | 10 |
| Bedrooms: | 3 |
| Bedrooms +: | |
| Kitchens: | 1 |
| Family Room: | Y |
| Basement: | Full, Unfinished |
| Approximatly Age: | 0-5 |
| Property Type: | Det Condo |
| Style: | Bungalow |
| Exterior: | Stone, Stucco/Plaster |
| Garage Type: | Attached |
| Garage(/Parking)Space: | 2.00 |
| Drive Parking Spaces: | 2 |
| Park #1 | |
| Parking Type: | Exclusive |
| Exposure: | Nw |
| Balcony: | None |
| Locker: | None |
| Pet Permited: | N |
| Retirement Home: | N |
| Approximatly Age: | 0-5 |
| Approximatly Square Footage: | 1600-1799 |
| Property Features: | Park, Place Of Worship, Skiing |
| Maintenance: | 168.00 |
| Common Elements Included: | Y |
| Fireplace/Stove: | Y |
| Heat Source: | Gas |
| Heat Type: | Forced Air |
| Central Air Conditioning: | Central Air |
| Laundry Level: | Main |
$
%
Years
This calculator is for demonstration purposes only. Always consult a professional
financial advisor before making personal financial decisions.
| Although the information displayed is believed to be accurate, no warranties or representations are made of any kind. |
| NU-VISTA PREMIERE REALTY INC. |
|
|

Mina Nourikhalichi
Broker
Dir:
416-882-5419
Bus:
905-731-2000
Fax:
905-886-7556
| Virtual Tour | Book Showing | Email a Friend |
Jump To:
At a Glance:
| Type: | Condo - Det Condo |
| Area: | Middlesex |
| Municipality: | London |
| Neighbourhood: | South V |
| Style: | Bungalow |
| Approximate Age: | 0-5 |
| Tax: | $6,623 |
| Maintenance Fee: | $168 |
| Beds: | 3 |
| Baths: | 2 |
| Garage: | 2 |
| Fireplace: | Y |
Locatin Map:
Payment Calculator:

