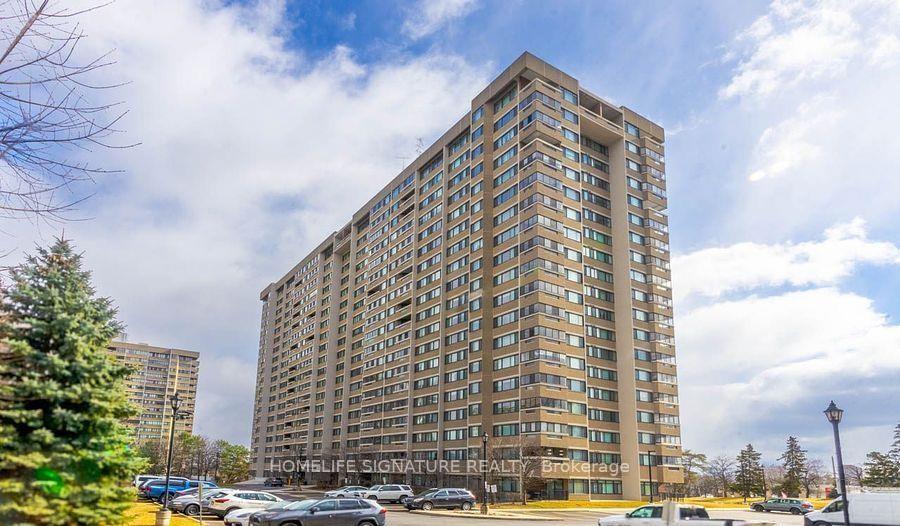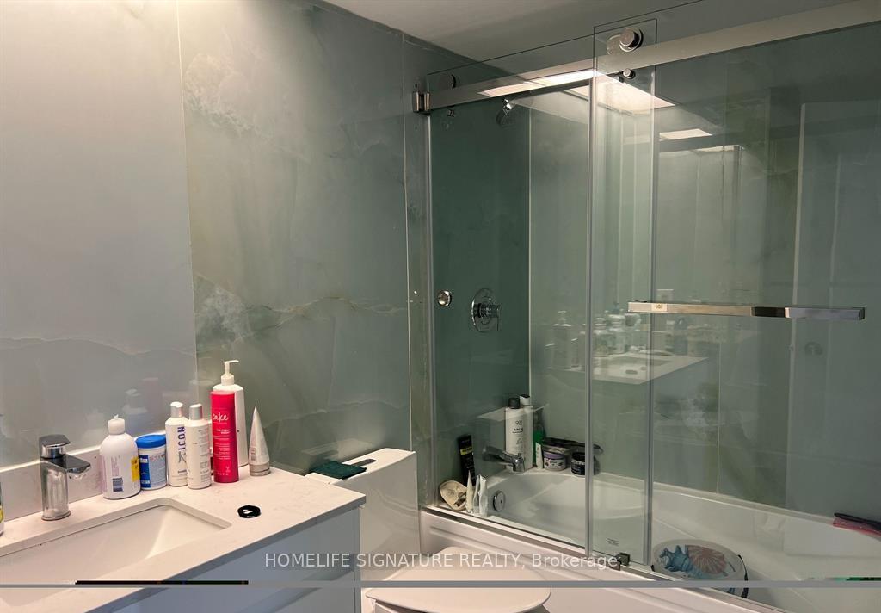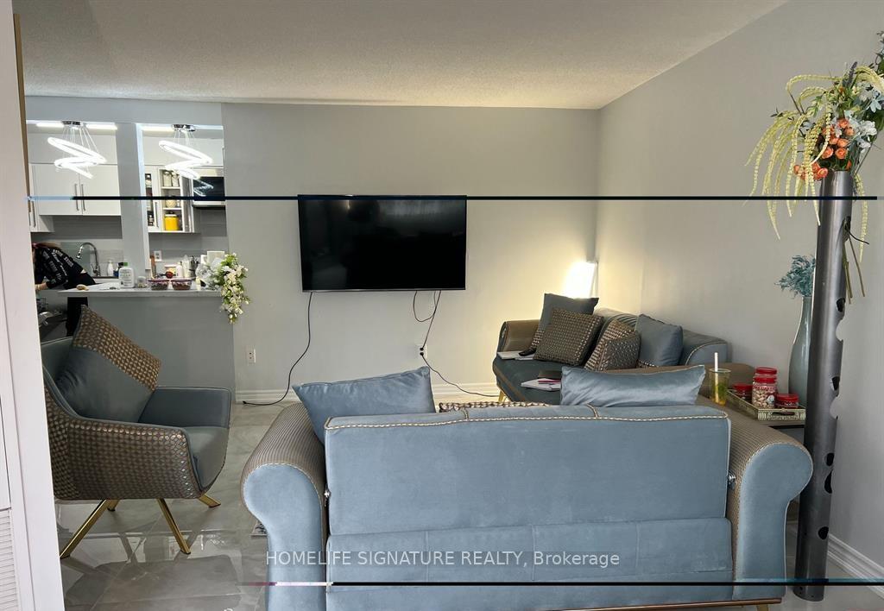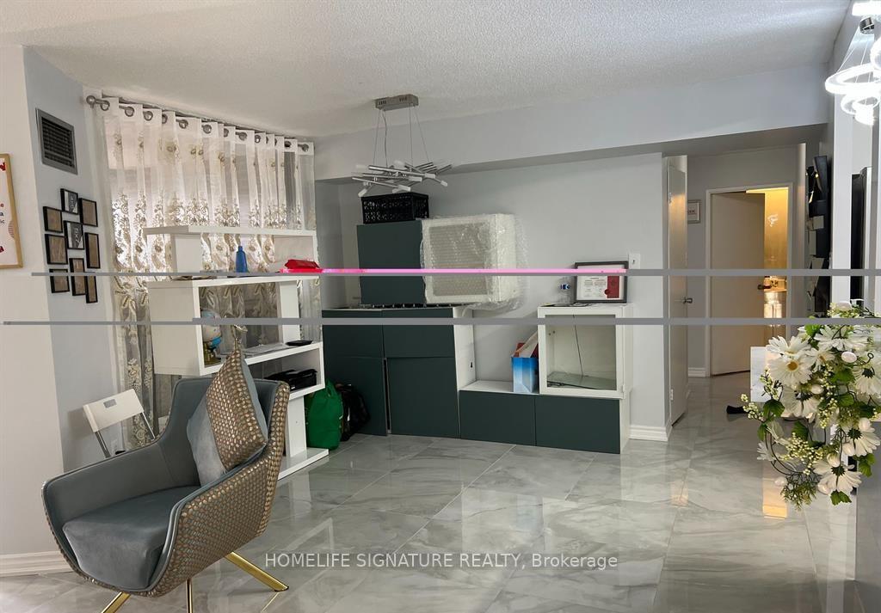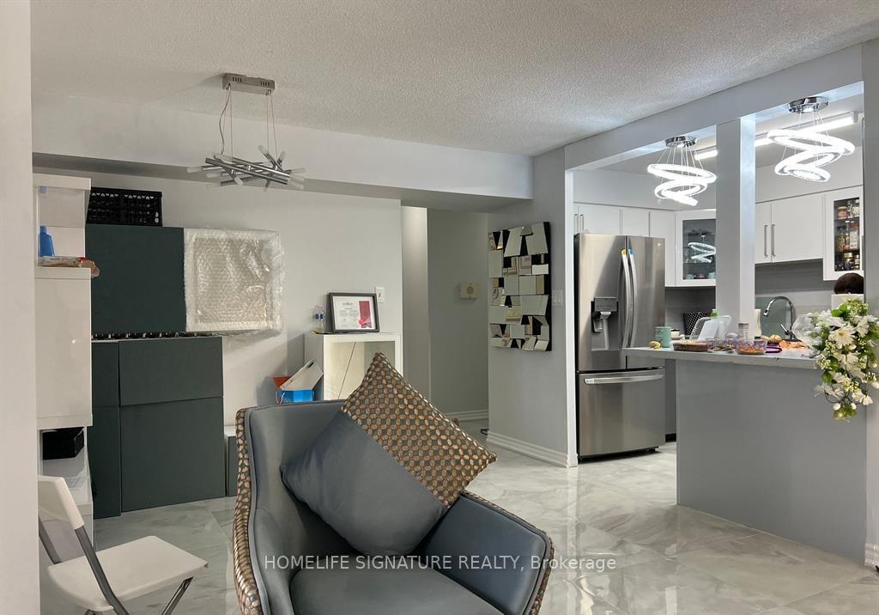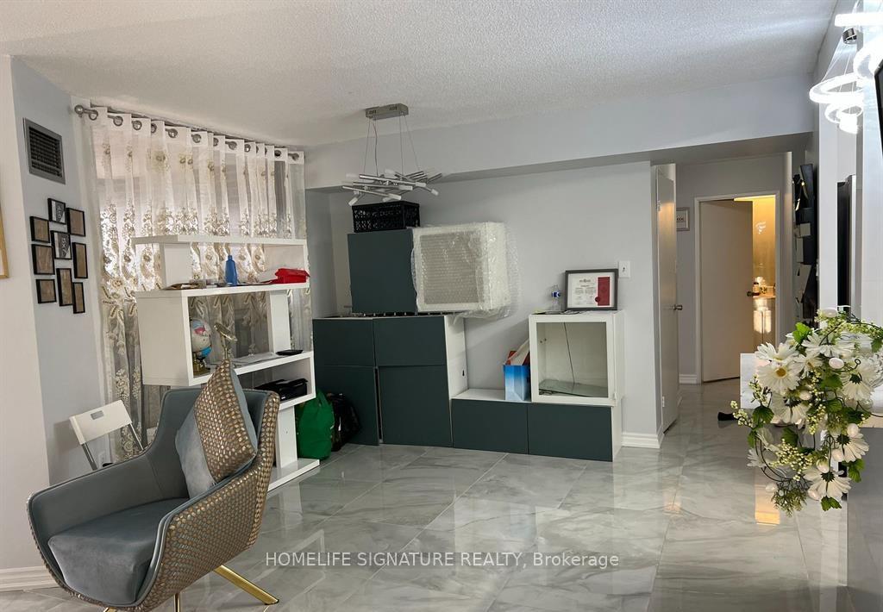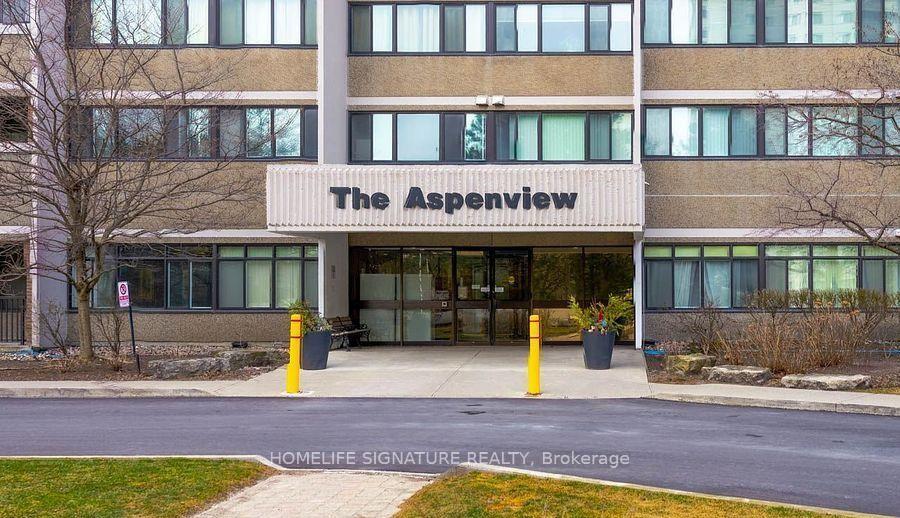$2,799
Available - For Rent
Listing ID: W10629539
50 Elm Dr East , Unit 310, Mississauga, L5A 3X2, Ontario
| This elegant and spacious 2+1 bedroom condo in the prestigious Aspenview Condos offers a prime opportunity to experience the best of urban living in the heart of Mississauga. Boasting approximately 1,200 sq. ft., this unit features a functional layout with distinct living and dining areas, making it perfect for families, professionals, or those who love to entertain. The condo's thoughtful design includes two large bedrooms, a versatile den ideal for a home office or guest room, and two well-appointed washrooms. Enjoy the convenience of in-suite laundry, a modern kitchen with stainless steel appliances, and ample storage with an included locker. Situated just steps away from Square One Shopping Centre, Celebration Square, YMCA, and The Living Arts Centre, this location offers unparalleled access to entertainment, shopping, dining, and cultural experiences. Commuters will appreciate the proximity to Highways QEW, 401, and 403, as well as public transit. This move-in-ready unit also includes 1 parking spot, access to building amenities, and a welcoming community atmosphere. Don't miss your chance to lease this stunning property and enjoy the convenience and vibrancy of downtown Mississauga! Schedule your viewing today. |
| Extras: S/S Appliances: Refrigerator, Stove, Dishwasher, and Microwave. In-Suite Laundry added convenience. Enjoy access to building amenities such as a Fitness Centre, Party Room, & Visitor Parking. Move-In Ready for your comfort and convenience. |
| Price | $2,799 |
| Address: | 50 Elm Dr East , Unit 310, Mississauga, L5A 3X2, Ontario |
| Province/State: | Ontario |
| Condo Corporation No | PCC |
| Level | 3 |
| Unit No | 10 |
| Locker No | 181 |
| Directions/Cross Streets: | Hurontario & Burnhamthorpe Rd |
| Rooms: | 7 |
| Rooms +: | 0 |
| Bedrooms: | 2 |
| Bedrooms +: | 1 |
| Kitchens: | 1 |
| Kitchens +: | 0 |
| Family Room: | Y |
| Basement: | None |
| Furnished: | Y |
| Property Type: | Condo Apt |
| Style: | Apartment |
| Exterior: | Stucco/Plaster |
| Garage Type: | Underground |
| Garage(/Parking)Space: | 1.00 |
| Drive Parking Spaces: | 0 |
| Park #1 | |
| Parking Type: | Exclusive |
| Exposure: | W |
| Balcony: | Open |
| Locker: | Exclusive |
| Pet Permited: | Restrict |
| Approximatly Square Footage: | 1000-1199 |
| Hydro Included: | Y |
| Water Included: | Y |
| Heat Included: | Y |
| Parking Included: | Y |
| Building Insurance Included: | Y |
| Fireplace/Stove: | N |
| Heat Source: | Gas |
| Heat Type: | Forced Air |
| Central Air Conditioning: | Central Air |
| Elevator Lift: | Y |
| Although the information displayed is believed to be accurate, no warranties or representations are made of any kind. |
| HOMELIFE SIGNATURE REALTY |
|
|

Mina Nourikhalichi
Broker
Dir:
416-882-5419
Bus:
905-731-2000
Fax:
905-886-7556
| Book Showing | Email a Friend |
Jump To:
At a Glance:
| Type: | Condo - Condo Apt |
| Area: | Peel |
| Municipality: | Mississauga |
| Neighbourhood: | Mississauga Valleys |
| Style: | Apartment |
| Beds: | 2+1 |
| Baths: | 2 |
| Garage: | 1 |
| Fireplace: | N |
Locatin Map:

