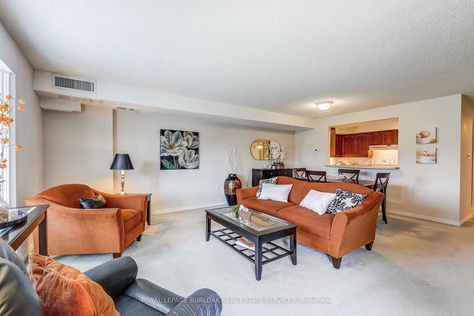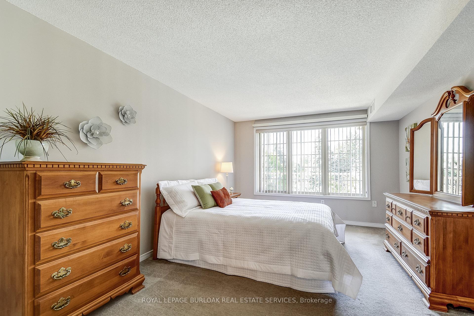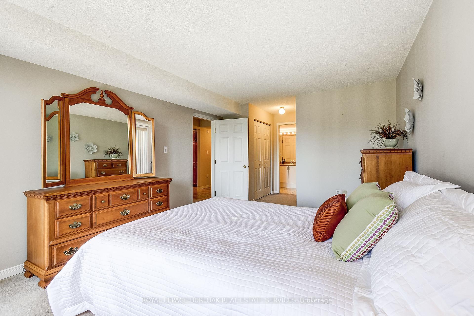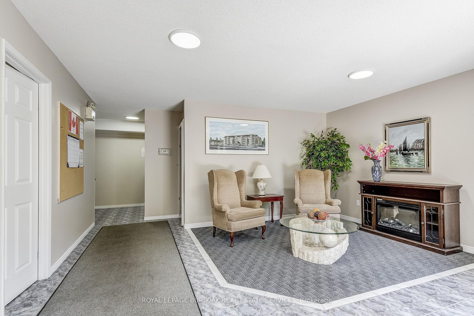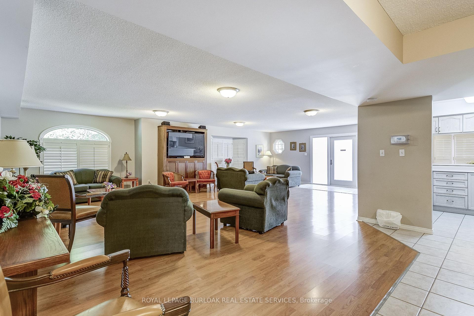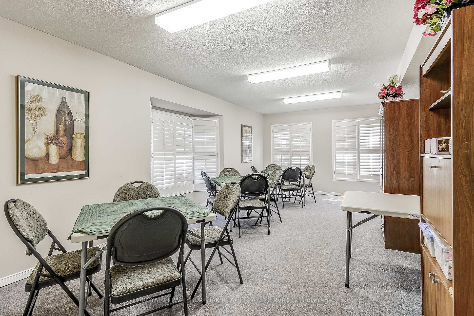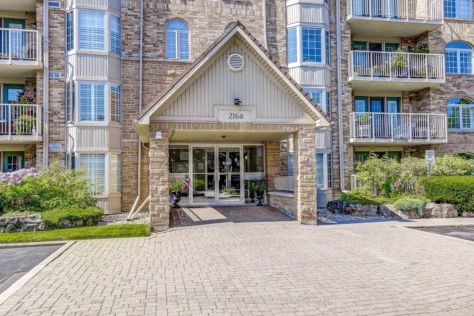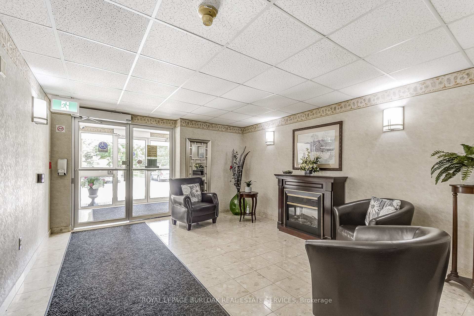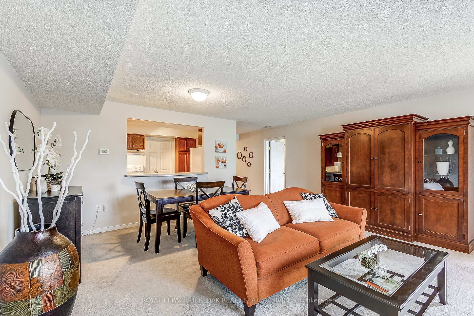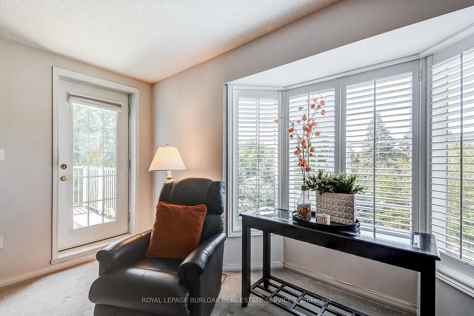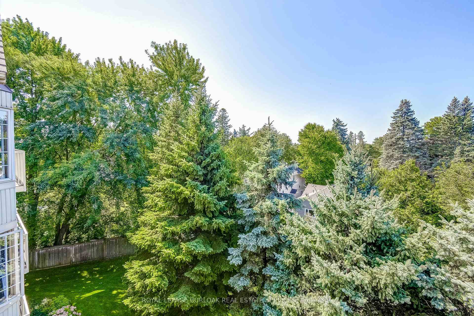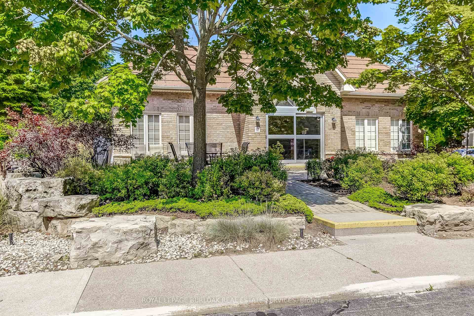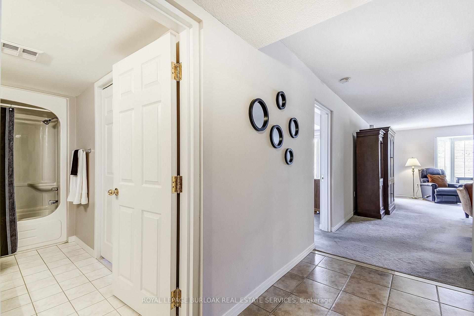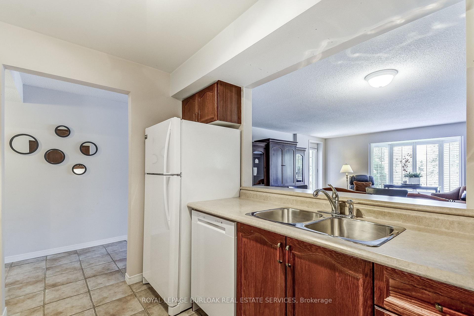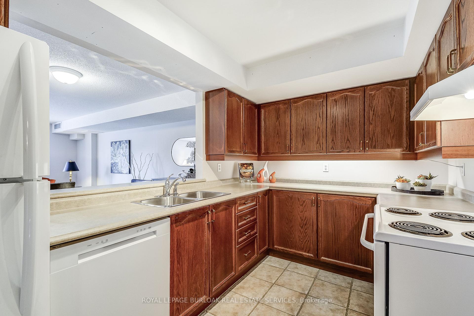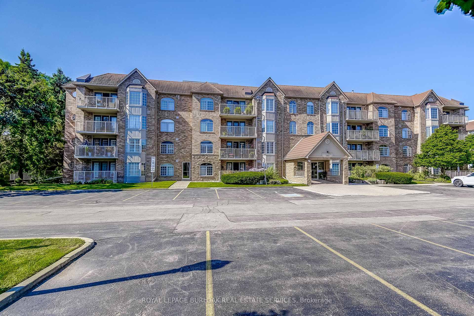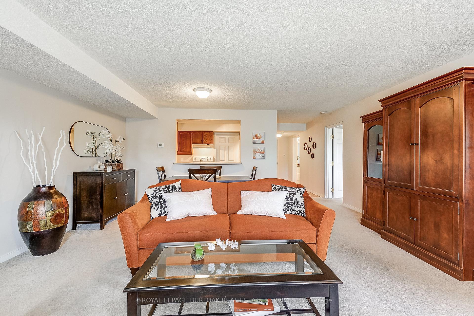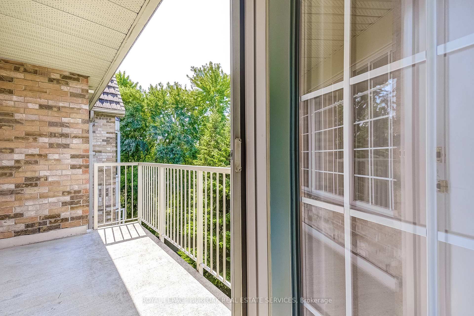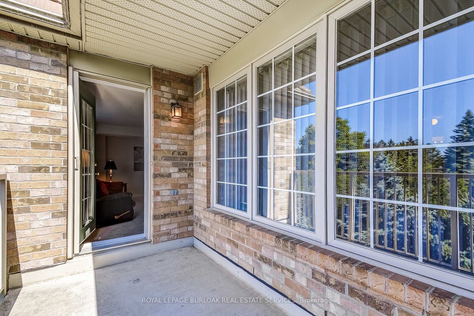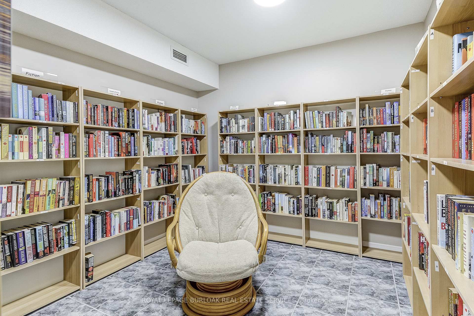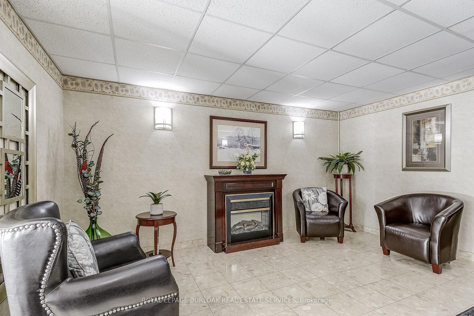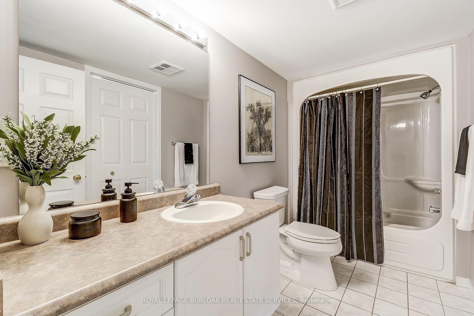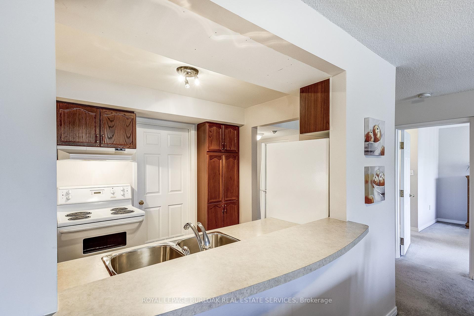$595,000
Available - For Sale
Listing ID: W9269599
216 Plains Rd West , Unit B403, Burlington, L7T 4K8, Ontario
| Welcome to your new home in the desirable Oakland Greens condominium community in highly sought-after Aldershot South. This lovingly maintained 1-bedroom, 1-bath condo apartment on the top floor offers a perfect blend of comfort and convenience in a prime location. The spacious bedroom features a large walk-in closet, providing ample storage space, while the California shutters add a touch of elegance. The open-concept living area is ideal for both relaxation and entertaining, and the convenience of in-suite laundry makes everyday living effortless. This condo comes with an owned underground parking space, ensuring your vehicle is safe and easily accessible. As a resident of Oakland Greens, you'll have access to a beautiful common area building with party rooms, community events and a cozy library. Nestled in the vibrant Aldershot South neighborhood, you're steps to public transit, shopping, dining, with close proximity to LaSalle Park & Marina, Royal Botanical Gardens, and highway access. This condo offers everything you need to enjoy a comfortable lifestyle in one of the areas most desirable communities. |
| Price | $595,000 |
| Taxes: | $2625.92 |
| Assessment: | $286000 |
| Assessment Year: | 2023 |
| Maintenance Fee: | 514.27 |
| Address: | 216 Plains Rd West , Unit B403, Burlington, L7T 4K8, Ontario |
| Province/State: | Ontario |
| Condo Corporation No | HCP |
| Level | 4 |
| Unit No | 12 |
| Directions/Cross Streets: | Plains Rd & Daryl |
| Rooms: | 5 |
| Rooms +: | 0 |
| Bedrooms: | 1 |
| Bedrooms +: | 0 |
| Kitchens: | 1 |
| Kitchens +: | 0 |
| Family Room: | N |
| Basement: | None |
| Approximatly Age: | 31-50 |
| Property Type: | Condo Apt |
| Style: | Apartment |
| Exterior: | Brick |
| Garage Type: | Underground |
| Garage(/Parking)Space: | 1.00 |
| Drive Parking Spaces: | 0 |
| Park #1 | |
| Parking Type: | Owned |
| Exposure: | S |
| Balcony: | Open |
| Locker: | Owned |
| Pet Permited: | Restrict |
| Approximatly Age: | 31-50 |
| Approximatly Square Footage: | 1000-1199 |
| Maintenance: | 514.27 |
| Water Included: | Y |
| Common Elements Included: | Y |
| Parking Included: | Y |
| Building Insurance Included: | Y |
| Fireplace/Stove: | N |
| Heat Source: | Gas |
| Heat Type: | Forced Air |
| Central Air Conditioning: | Central Air |
| Laundry Level: | Main |
$
%
Years
This calculator is for demonstration purposes only. Always consult a professional
financial advisor before making personal financial decisions.
| Although the information displayed is believed to be accurate, no warranties or representations are made of any kind. |
| ROYAL LEPAGE BURLOAK REAL ESTATE SERVICES |
|
|

Mina Nourikhalichi
Broker
Dir:
416-882-5419
Bus:
905-731-2000
Fax:
905-886-7556
| Virtual Tour | Book Showing | Email a Friend |
Jump To:
At a Glance:
| Type: | Condo - Condo Apt |
| Area: | Halton |
| Municipality: | Burlington |
| Neighbourhood: | Bayview |
| Style: | Apartment |
| Approximate Age: | 31-50 |
| Tax: | $2,625.92 |
| Maintenance Fee: | $514.27 |
| Beds: | 1 |
| Baths: | 1 |
| Garage: | 1 |
| Fireplace: | N |
Locatin Map:
Payment Calculator:

