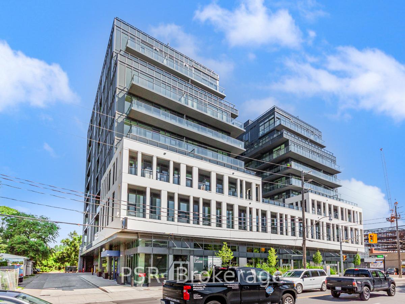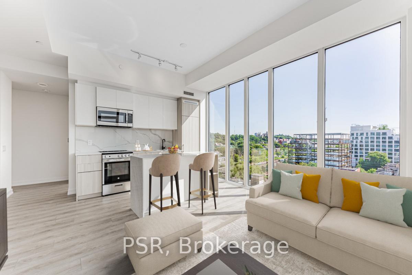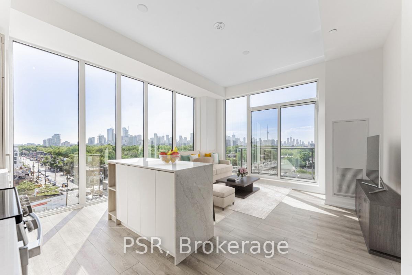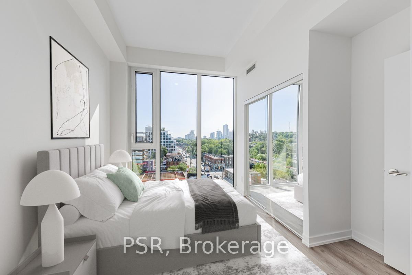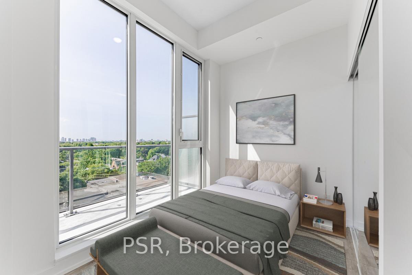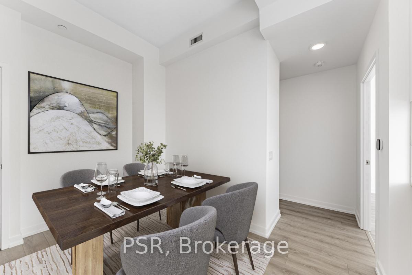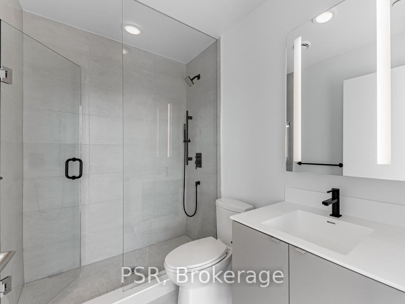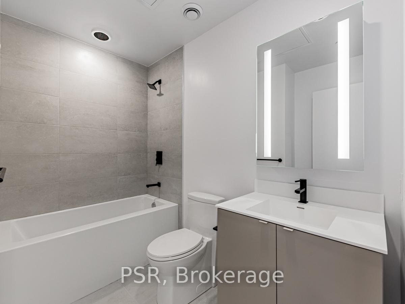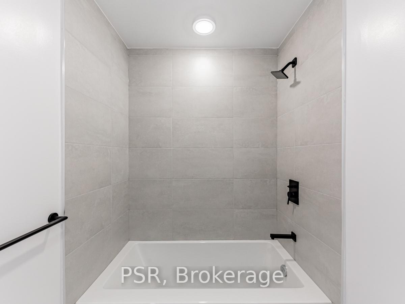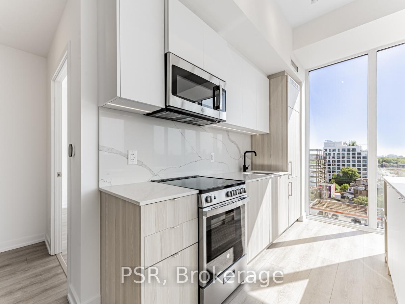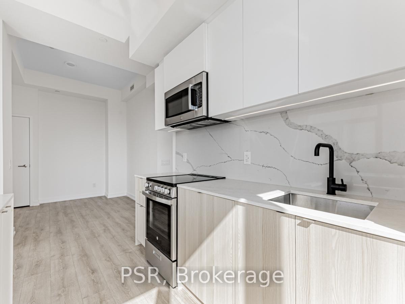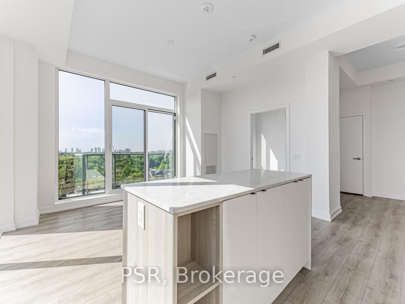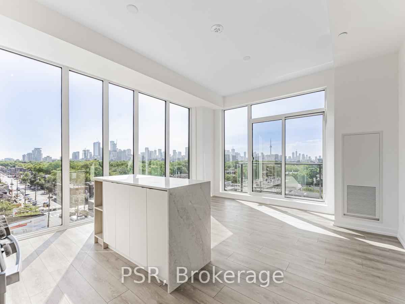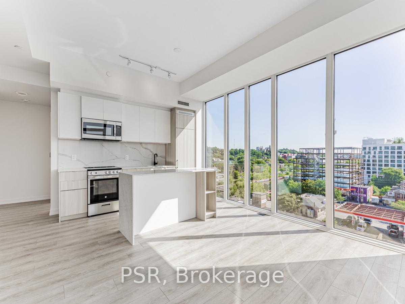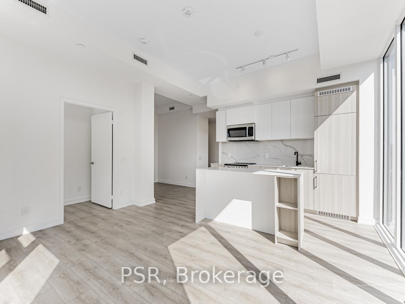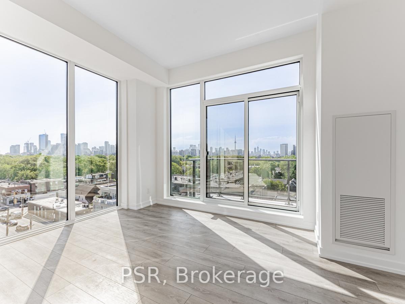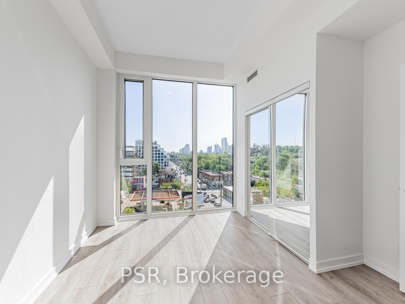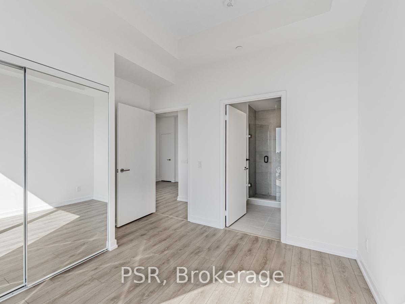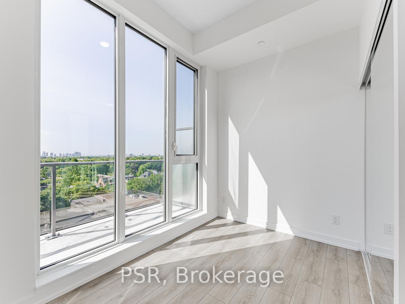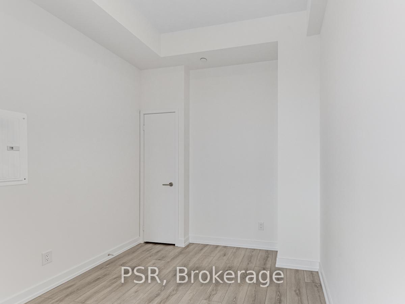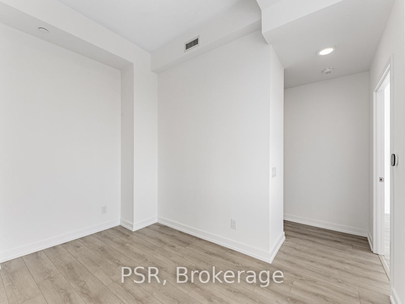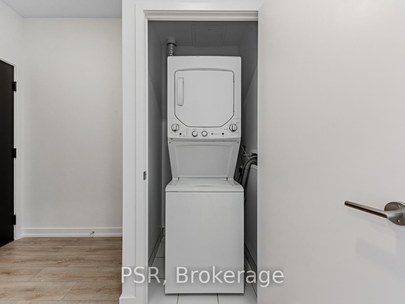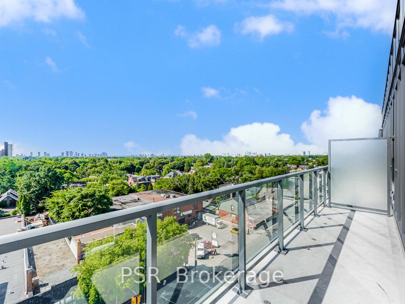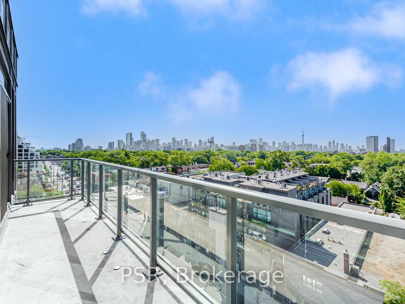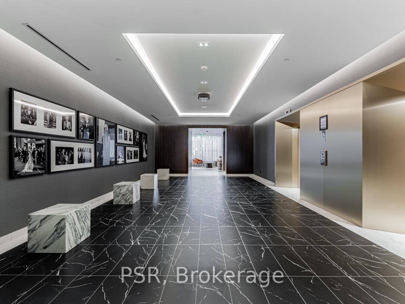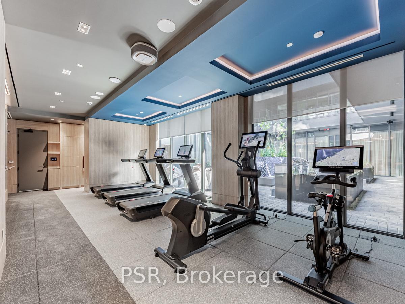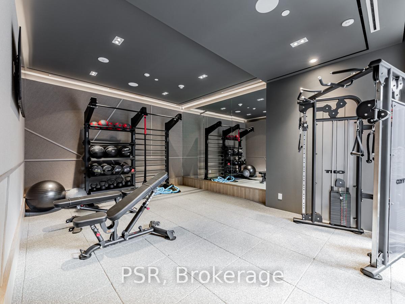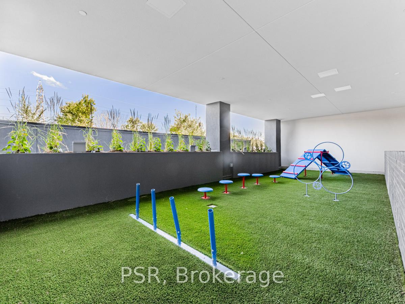$1,188,000
Available - For Sale
Listing ID: C9243730
500 Dupont St , Unit 716, Toronto, M6G 1Y7, Ontario
| Welcome To The Oscar Residences, An Exceptional Brand-New Condo Offering Luxury And Convenience In The Heart Of The City. This Stunning Corner Unit, Features 2 Bedrooms, Soaring 10-Foot Ceilings And Incredible Natural Light From Unobstructed South Views And Floor-To-Ceiling Windows. The Unit Also Features A Dual Dining Area Or Open-Concept Office Space Depending On Lifestyle. This Open Concept Space Can Also Easily Be Converted Into A Third Bedroom. The Condo Includes Two Beautifully Appointed Bathrooms And Is Designed With High-End Finishes Throughout. Residents Will Enjoy Amazing Amenities Such As A Billiards Room, Party Room, Gym, Movie Theatre, Indoor/Outdoor Play Areas For Dogs, And An Outdoor Terrace With Barbecues. Experience Urban Living At Its Finest In The Oscar Residences. Welcome Home! |
| Price | $1,188,000 |
| Taxes: | $0.00 |
| Maintenance Fee: | 895.04 |
| Address: | 500 Dupont St , Unit 716, Toronto, M6G 1Y7, Ontario |
| Province/State: | Ontario |
| Condo Corporation No | TSCC |
| Level | 07 |
| Unit No | 16 |
| Directions/Cross Streets: | Dupont St & Bathurst St |
| Rooms: | 5 |
| Bedrooms: | 2 |
| Bedrooms +: | 1 |
| Kitchens: | 1 |
| Family Room: | Y |
| Basement: | None |
| Approximatly Age: | New |
| Property Type: | Condo Apt |
| Style: | Apartment |
| Exterior: | Concrete |
| Garage Type: | Underground |
| Garage(/Parking)Space: | 1.00 |
| Drive Parking Spaces: | 1 |
| Park #1 | |
| Parking Spot: | 23 |
| Parking Type: | Owned |
| Exposure: | S |
| Balcony: | Terr |
| Locker: | Owned |
| Pet Permited: | Restrict |
| Approximatly Age: | New |
| Approximatly Square Footage: | 800-899 |
| Maintenance: | 895.04 |
| Common Elements Included: | Y |
| Parking Included: | Y |
| Fireplace/Stove: | N |
| Heat Source: | Gas |
| Heat Type: | Forced Air |
| Central Air Conditioning: | Central Air |
| Laundry Level: | Main |
| Ensuite Laundry: | Y |
$
%
Years
This calculator is for demonstration purposes only. Always consult a professional
financial advisor before making personal financial decisions.
| Although the information displayed is believed to be accurate, no warranties or representations are made of any kind. |
| PSR |
|
|

Mina Nourikhalichi
Broker
Dir:
416-882-5419
Bus:
905-731-2000
Fax:
905-886-7556
| Virtual Tour | Book Showing | Email a Friend |
Jump To:
At a Glance:
| Type: | Condo - Condo Apt |
| Area: | Toronto |
| Municipality: | Toronto |
| Neighbourhood: | Annex |
| Style: | Apartment |
| Approximate Age: | New |
| Maintenance Fee: | $895.04 |
| Beds: | 2+1 |
| Baths: | 2 |
| Garage: | 1 |
| Fireplace: | N |
Locatin Map:
Payment Calculator:

