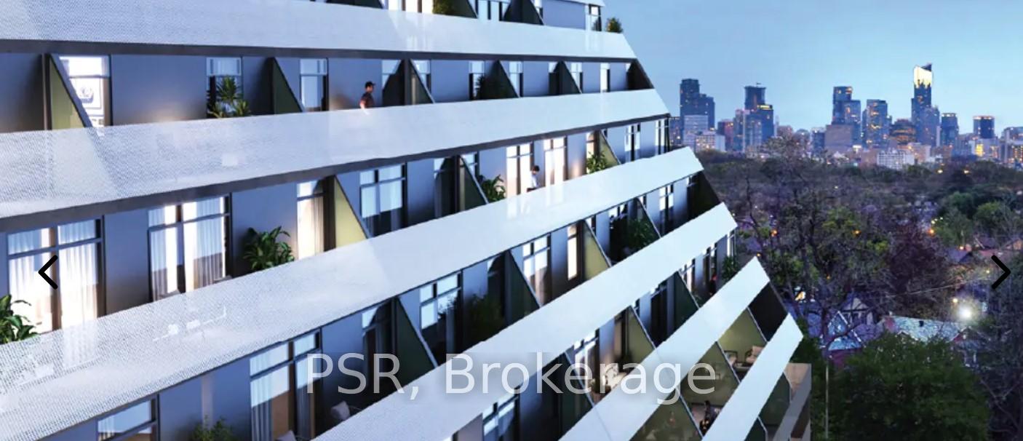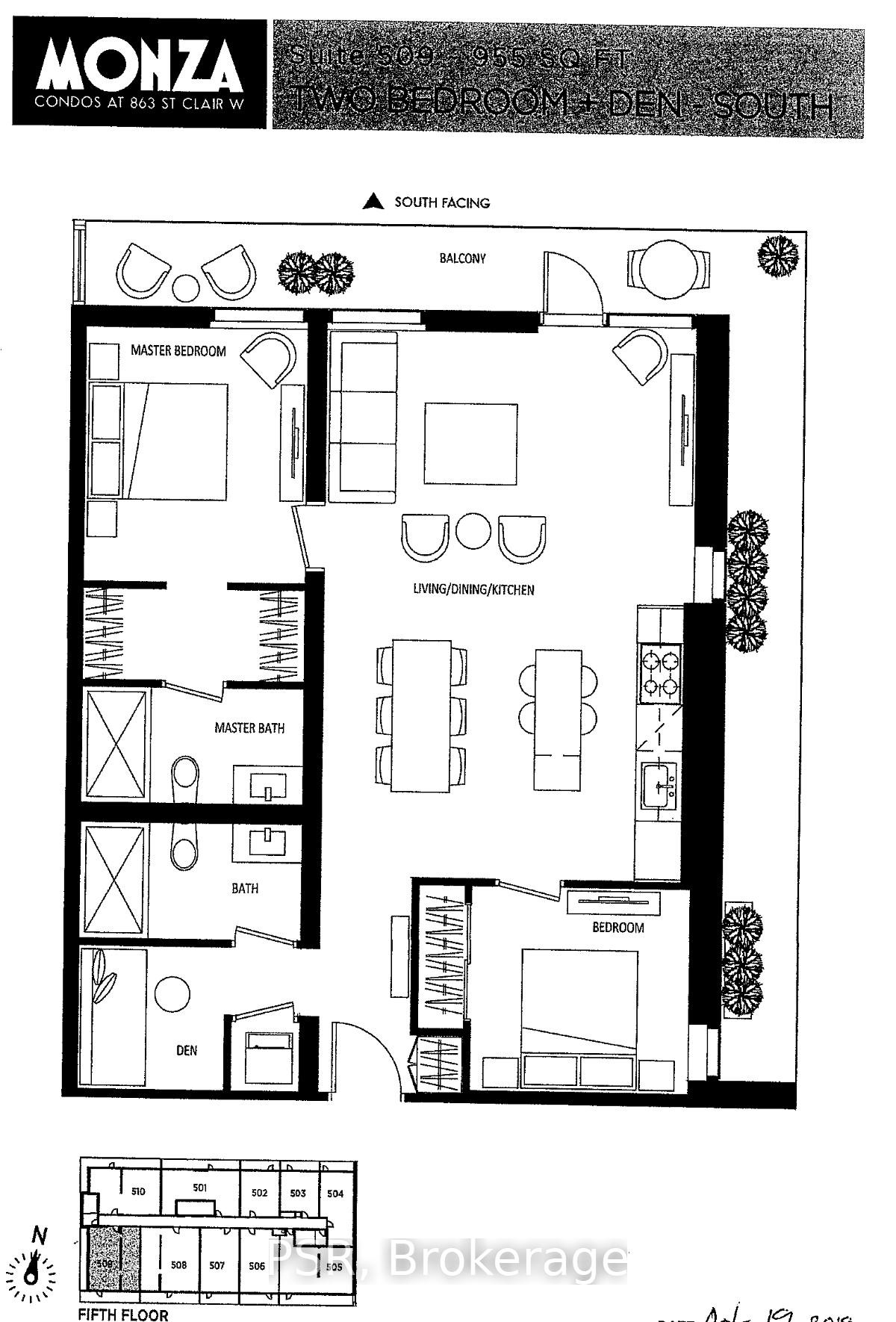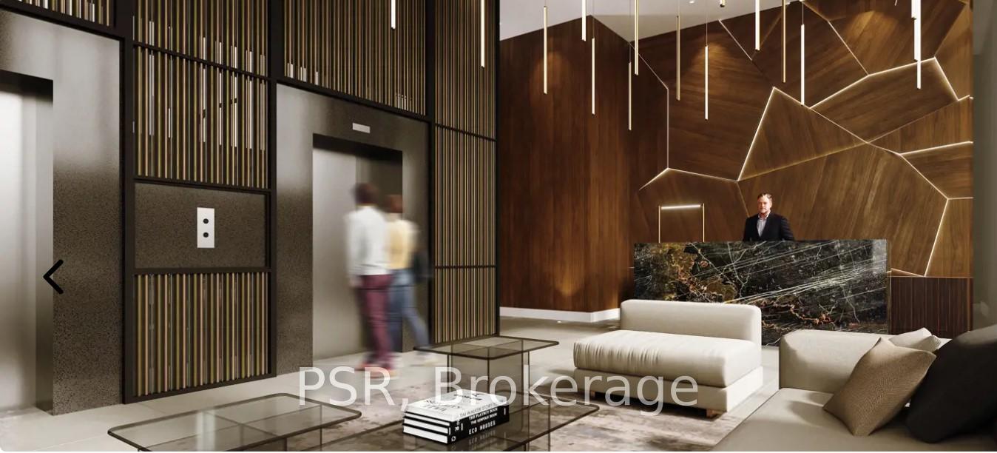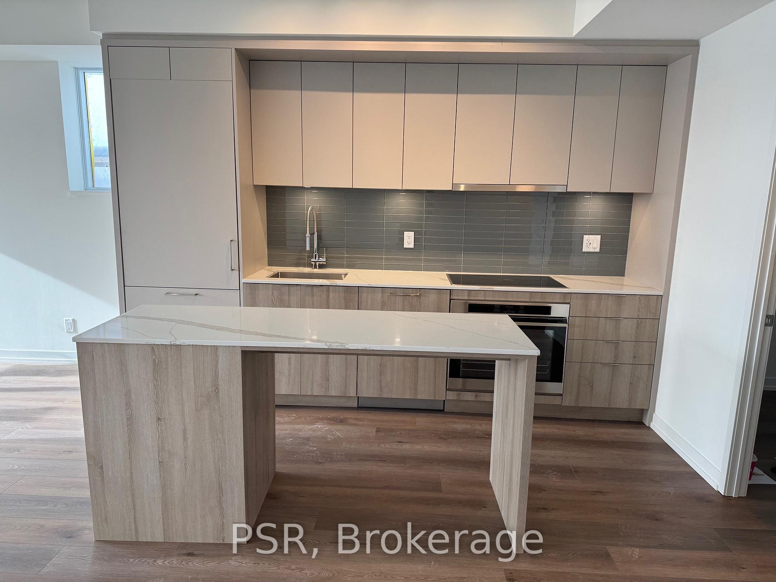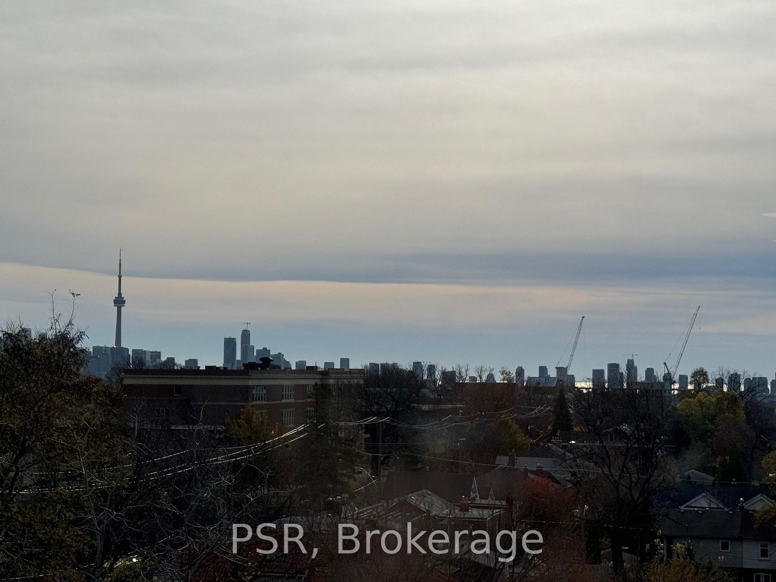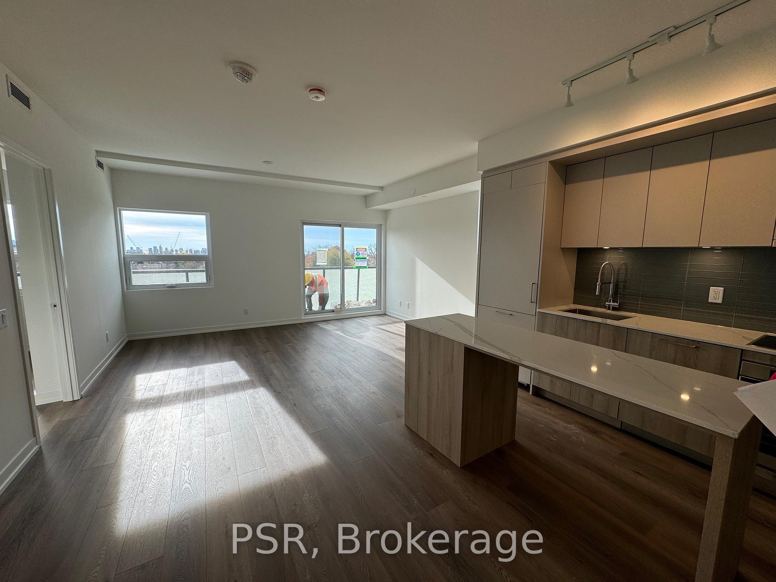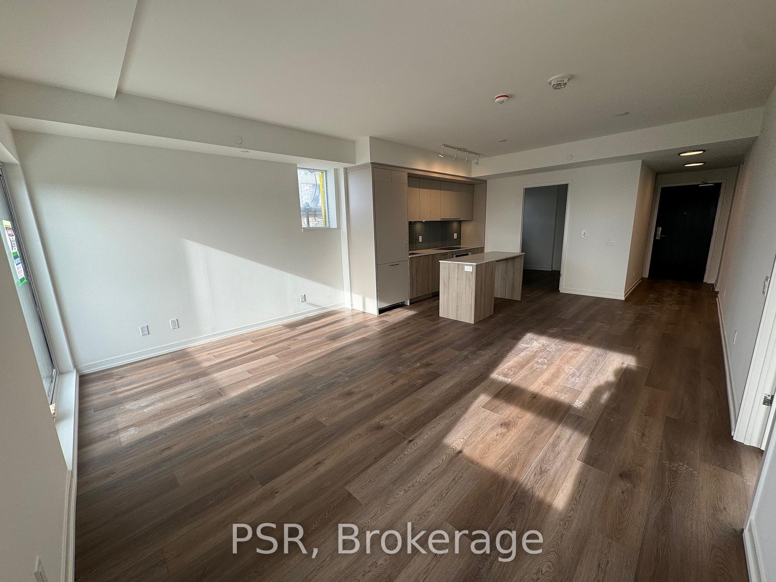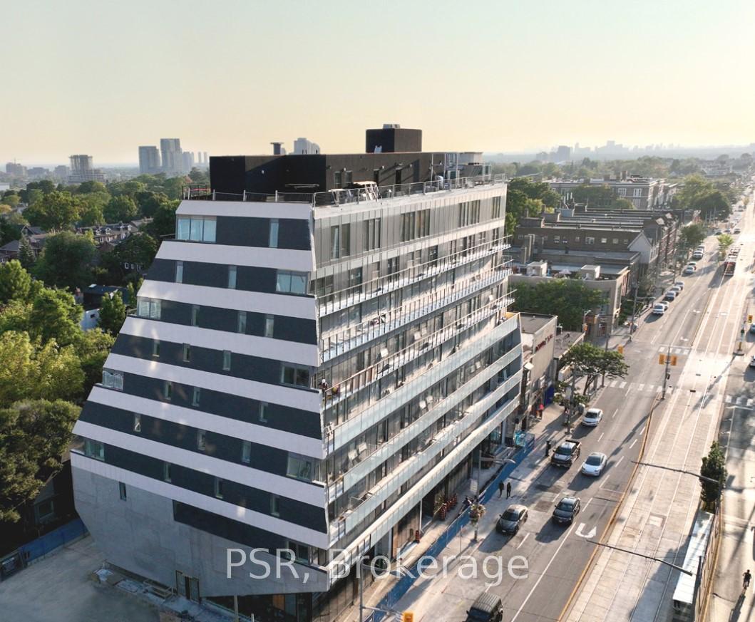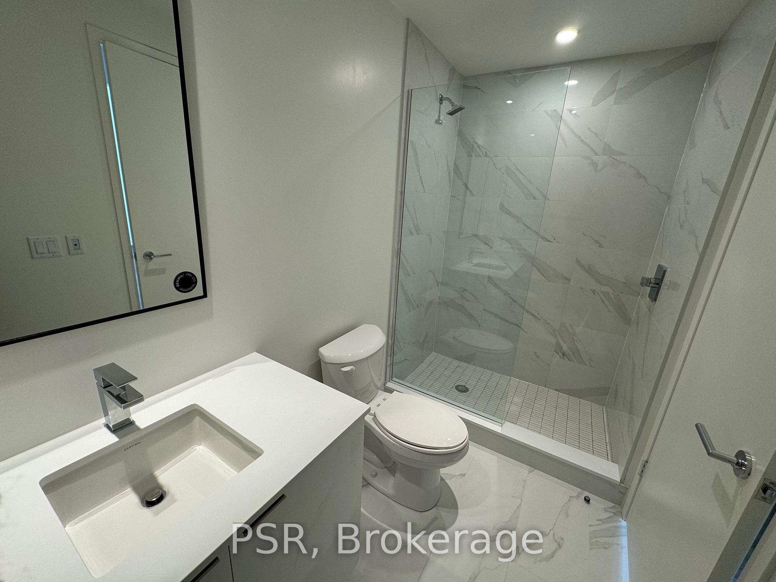$4,200
Available - For Rent
Listing ID: C10463670
863 St. Clair Ave North , Unit 509, Toronto, M6C 0B2, Ontario
| Welcome to The Brand New Monza Condos! Extremely Bright South West Corner Unit With Spacious And Functional Split Floor Plan. Two Generous Sized Bedrooms Bedrooms, Two Full Bathrooms Plus Den/Office Area. Bright Primary Room With Loads of Closet Space And Spa Like Ensuite Bath. Floor Plan Maximizes Livable Space With Wrap Around Terrace With Incredible City And Lake Views. Chef's Kitchen With Brand New AEG Appliances, Induction Stove, Large Island And Lots of Storage. Parking And Locker Included in Rent. Concierge and Parcel Room, Rooftop Party Room With Terrace, BBQs And 360 Views. 10/10 Location With Access To TTC At Doorstep, Close By Subway, Shopping, Cafes And Some of the City's Best Restaurants, While Living In the Midst Of Toronto's Best Communities--Corso Italia, Regal Heights, Hillcrest Village and Wychwood Heights. Parks, Best Schools All At Your Doorstep. Be The First To Live In One Of the Largest Units In the Building. |
| Price | $4,200 |
| Address: | 863 St. Clair Ave North , Unit 509, Toronto, M6C 0B2, Ontario |
| Province/State: | Ontario |
| Condo Corporation No | TBC |
| Level | 5 |
| Unit No | 09 |
| Directions/Cross Streets: | St. Clair & Winona |
| Rooms: | 6 |
| Bedrooms: | 2 |
| Bedrooms +: | 1 |
| Kitchens: | 1 |
| Family Room: | Y |
| Basement: | Other |
| Furnished: | N |
| Approximatly Age: | New |
| Property Type: | Condo Apt |
| Style: | Apartment |
| Exterior: | Concrete |
| Garage Type: | Underground |
| Garage(/Parking)Space: | 1.00 |
| Drive Parking Spaces: | 0 |
| Park #1 | |
| Parking Type: | Owned |
| Exposure: | Sw |
| Balcony: | Terr |
| Locker: | Owned |
| Pet Permited: | Restrict |
| Approximatly Age: | New |
| Approximatly Square Footage: | 900-999 |
| Building Amenities: | Concierge, Party/Meeting Room, Rooftop Deck/Garden |
| Property Features: | Clear View, Hospital, Public Transit, School |
| CAC Included: | Y |
| Common Elements Included: | Y |
| Heat Included: | Y |
| Parking Included: | Y |
| Building Insurance Included: | Y |
| Fireplace/Stove: | N |
| Heat Source: | Gas |
| Heat Type: | Forced Air |
| Central Air Conditioning: | Central Air |
| Laundry Level: | Main |
| Ensuite Laundry: | Y |
| Elevator Lift: | Y |
| Although the information displayed is believed to be accurate, no warranties or representations are made of any kind. |
| PSR |
|
|

Mina Nourikhalichi
Broker
Dir:
416-882-5419
Bus:
905-731-2000
Fax:
905-886-7556
| Book Showing | Email a Friend |
Jump To:
At a Glance:
| Type: | Condo - Condo Apt |
| Area: | Toronto |
| Municipality: | Toronto |
| Neighbourhood: | Wychwood |
| Style: | Apartment |
| Approximate Age: | New |
| Beds: | 2+1 |
| Baths: | 2 |
| Garage: | 1 |
| Fireplace: | N |
Locatin Map:

