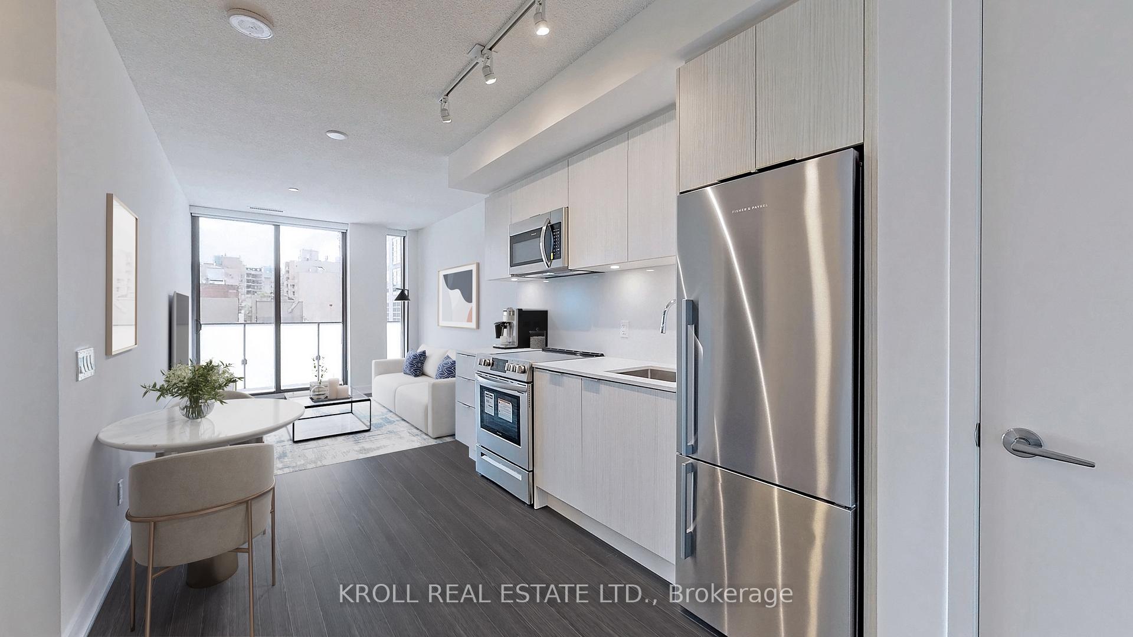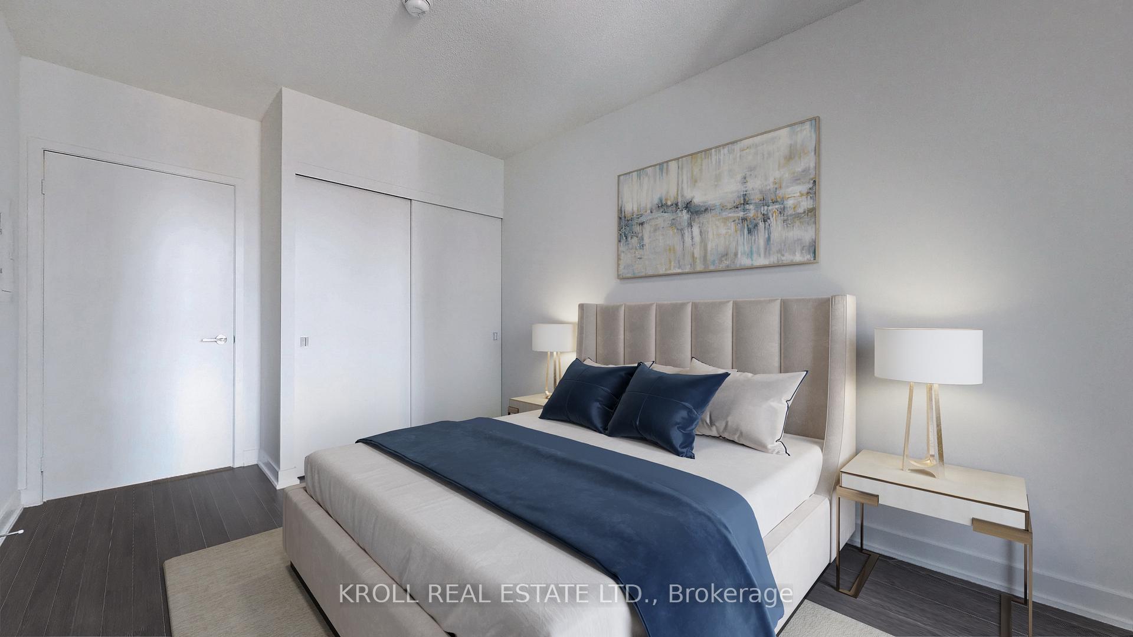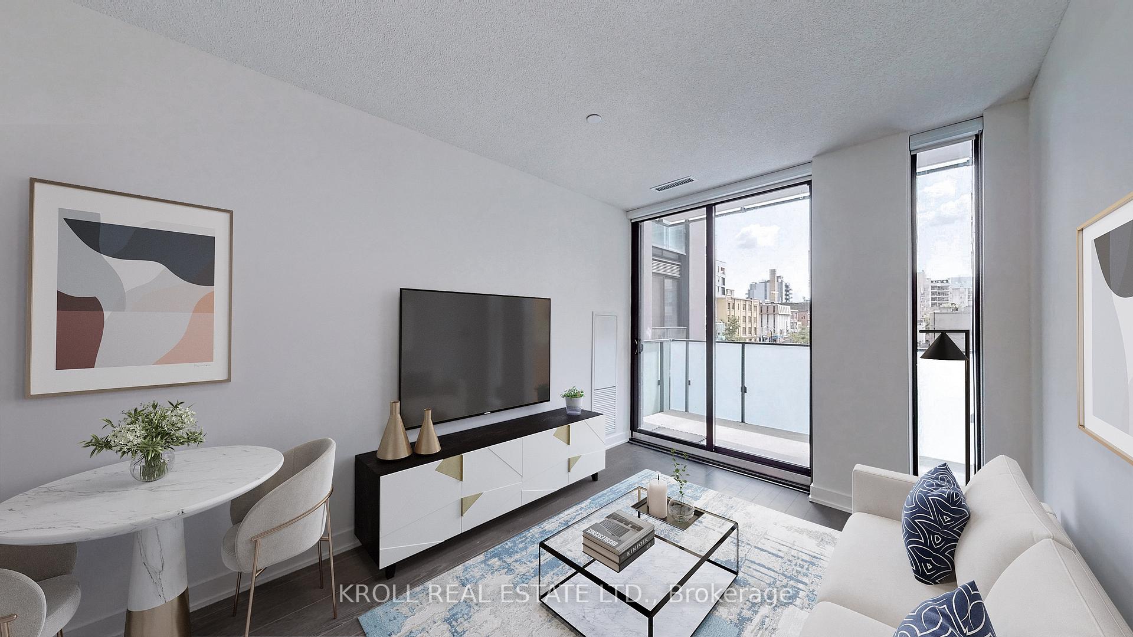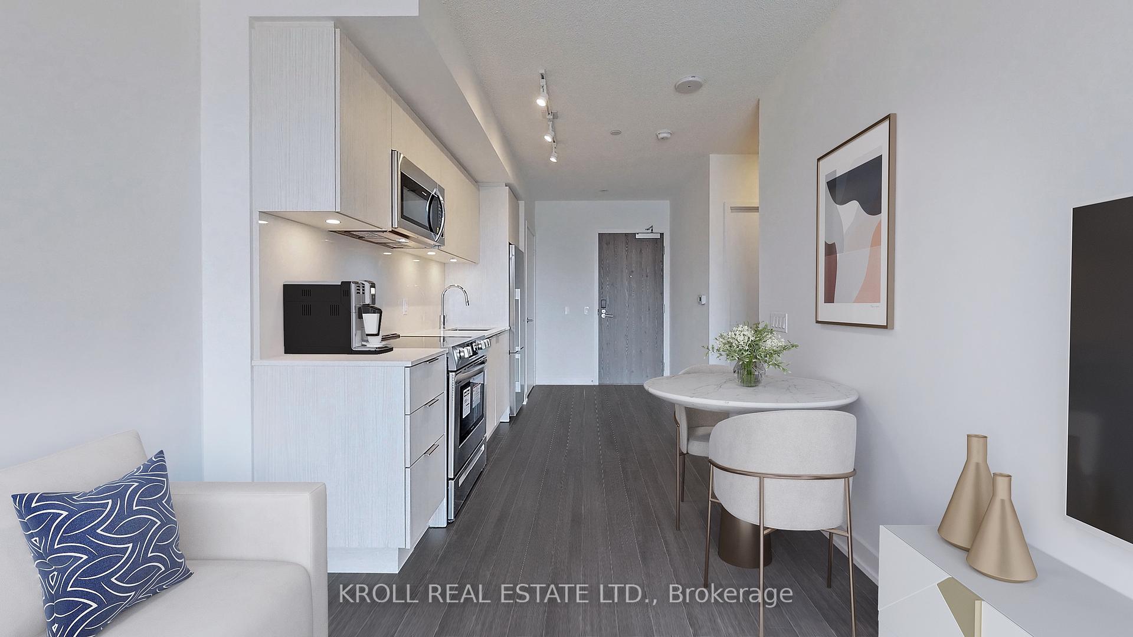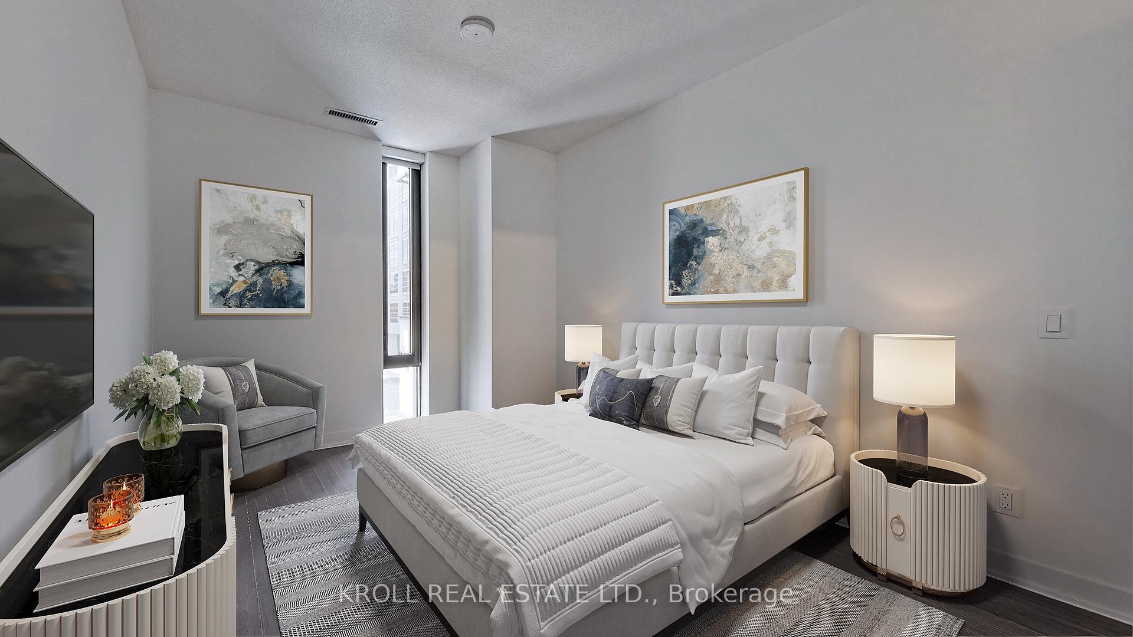$568,000
Available - For Sale
Listing ID: C10442819
25 Richmond St East , Unit 201, Toronto, M5C 0A6, Ontario
| Motivated seller - All reasonable offers will be considered! Amazing Opportunity & Unbeatable value for condo ownership with this rarely available 1-Bedroom unit with included underground parking space w/electric charging capability in downtown Toronto! Experience downtown Toronto living with shopping, restaurants and TTC/PATH System just steps away from home. This 522sf (builder plans) 1-bedroom condo features high ceilings, engineered wood floors throughout and a modern & open concept design. Enjoy 5-star building amenities such as an outdoor swimming pool with poolside lounge, BBQ area, Yoga & Pilates Room, Steam room, fitness room, + much more! This condo is a must see! |
| Extras: Amazing Value for 1-Bedroom condo in Downtown Core Toronto **INCLUDES PARKING WITH EV CHARGING CAPABILITY!** Prime Yonge/Richmond Location close to, shops, universites and walking access to TTC. |
| Price | $568,000 |
| Taxes: | $2954.14 |
| Maintenance Fee: | 543.78 |
| Address: | 25 Richmond St East , Unit 201, Toronto, M5C 0A6, Ontario |
| Province/State: | Ontario |
| Condo Corporation No | TSCC |
| Level | 2 |
| Unit No | 1 |
| Directions/Cross Streets: | Yonge/Richmond |
| Rooms: | 4 |
| Bedrooms: | 1 |
| Bedrooms +: | |
| Kitchens: | 1 |
| Family Room: | N |
| Basement: | None |
| Approximatly Age: | 0-5 |
| Property Type: | Condo Apt |
| Style: | Apartment |
| Exterior: | Concrete |
| Garage Type: | Underground |
| Garage(/Parking)Space: | 1.00 |
| Drive Parking Spaces: | 0 |
| Park #1 | |
| Parking Spot: | 198 |
| Parking Type: | Owned |
| Legal Description: | P7 |
| Exposure: | E |
| Balcony: | Open |
| Locker: | Owned |
| Pet Permited: | Restrict |
| Approximatly Age: | 0-5 |
| Approximatly Square Footage: | 500-599 |
| Building Amenities: | Concierge, Gym, Outdoor Pool, Rooftop Deck/Garden, Visitor Parking |
| Property Features: | Electric Car, Park, Place Of Worship, Public Transit, Rec Centre, School |
| Maintenance: | 543.78 |
| CAC Included: | Y |
| Water Included: | Y |
| Common Elements Included: | Y |
| Heat Included: | Y |
| Parking Included: | Y |
| Building Insurance Included: | Y |
| Fireplace/Stove: | N |
| Heat Source: | Gas |
| Heat Type: | Forced Air |
| Central Air Conditioning: | Central Air |
| Laundry Level: | Main |
| Ensuite Laundry: | Y |
| Elevator Lift: | Y |
$
%
Years
This calculator is for demonstration purposes only. Always consult a professional
financial advisor before making personal financial decisions.
| Although the information displayed is believed to be accurate, no warranties or representations are made of any kind. |
| KROLL REAL ESTATE LTD. |
|
|

Mina Nourikhalichi
Broker
Dir:
416-882-5419
Bus:
905-731-2000
Fax:
905-886-7556
| Book Showing | Email a Friend |
Jump To:
At a Glance:
| Type: | Condo - Condo Apt |
| Area: | Toronto |
| Municipality: | Toronto |
| Neighbourhood: | Church-Yonge Corridor |
| Style: | Apartment |
| Approximate Age: | 0-5 |
| Tax: | $2,954.14 |
| Maintenance Fee: | $543.78 |
| Beds: | 1 |
| Baths: | 1 |
| Garage: | 1 |
| Fireplace: | N |
Locatin Map:
Payment Calculator:

