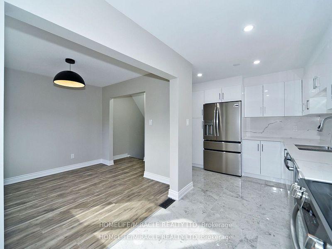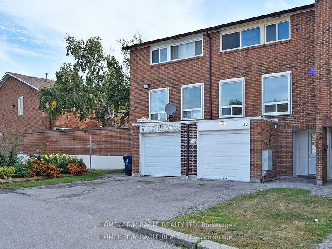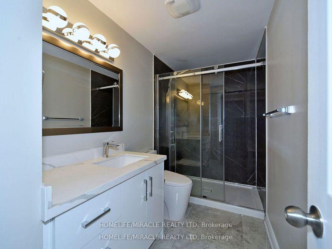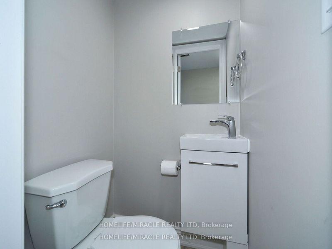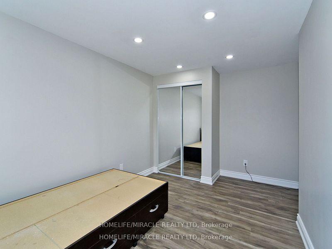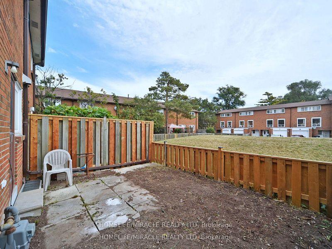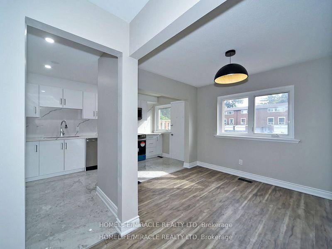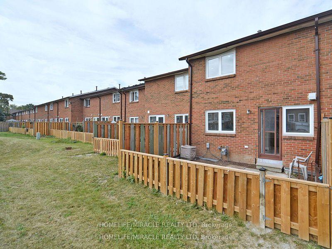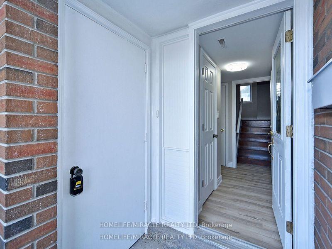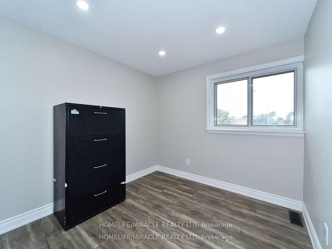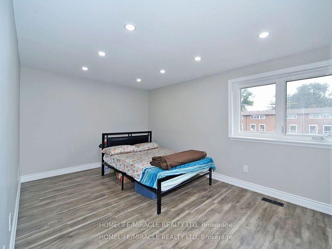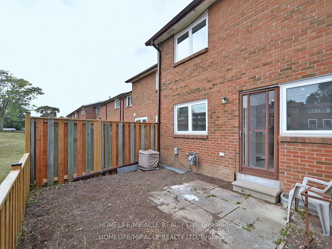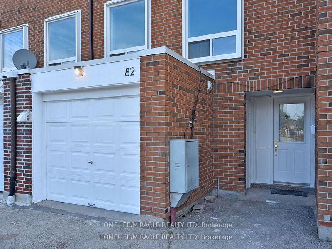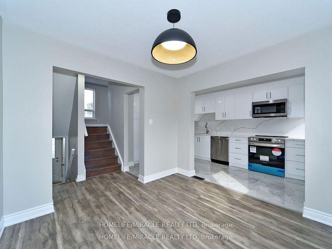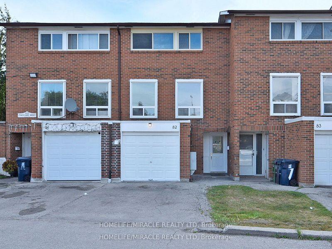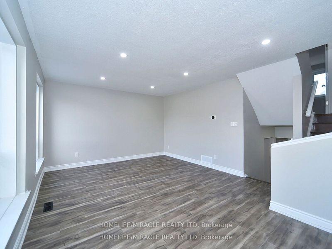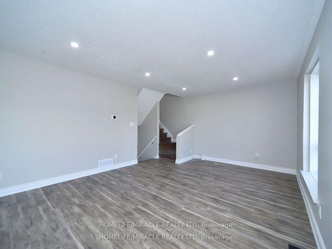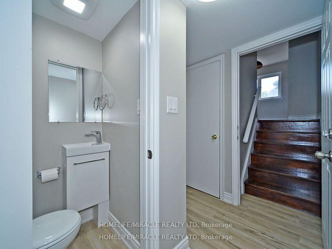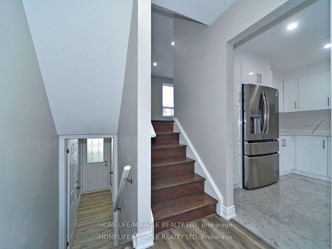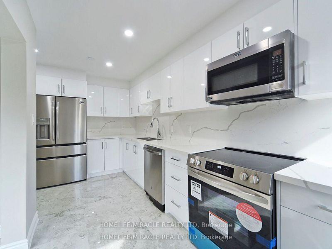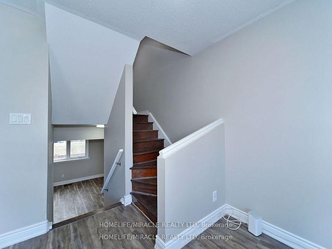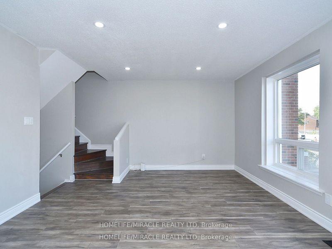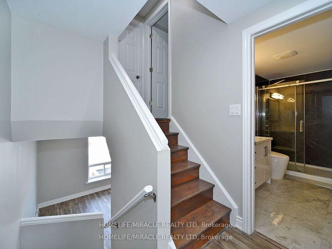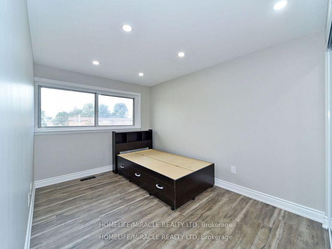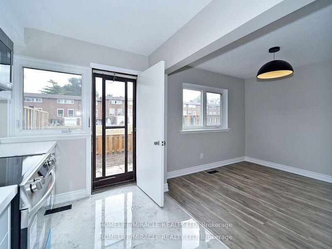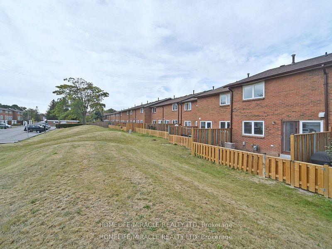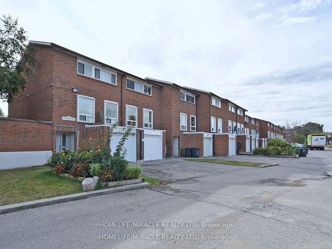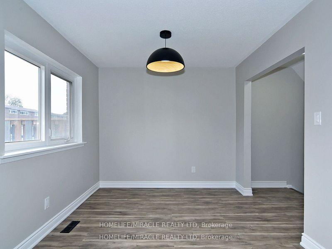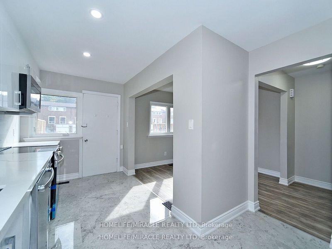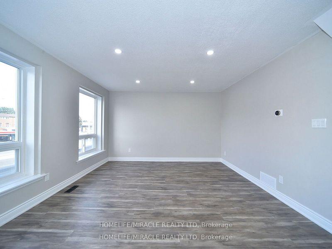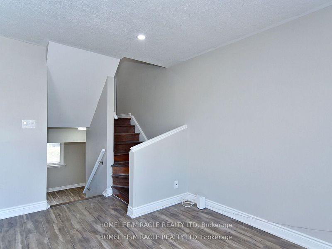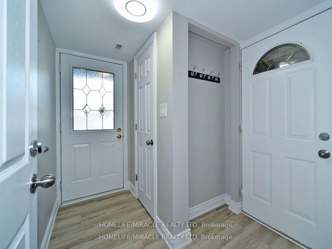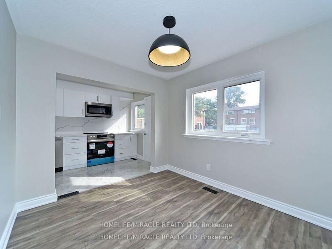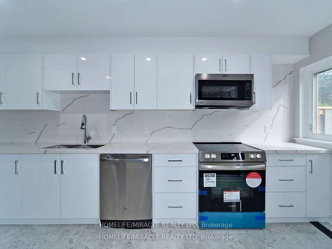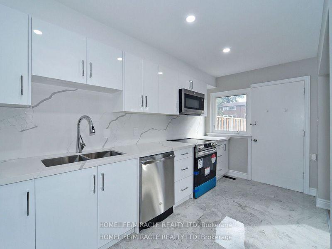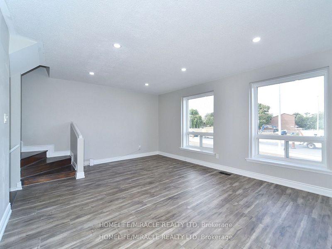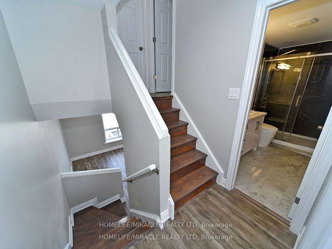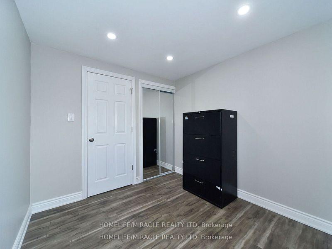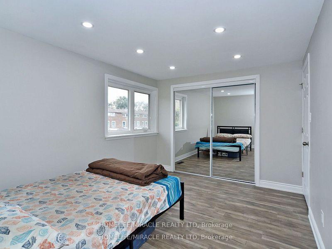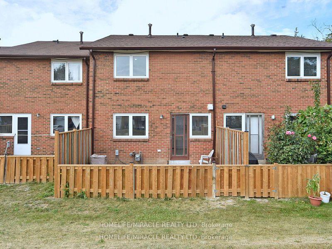$799,000
Available - For Sale
Listing ID: W10406089
6429 Finch Ave West , Unit 82, Toronto, M9V 1T3, Ontario
| Beautiful 3+1 Bedroom, 3 washrooms, 2 Kitchens, Fully Renovated Townhouse In High Demand Area Of Etobicoke!! New Kitchen, Brand New Appliances, New Floors & Newly painted. Large Living Room, Spacious Bedrooms, Large Eat-In Kitchen With Separate Dining Room, Finished Bsmt, Nice & Quiet Neighborhood. Steps To Albion Mall, Grocery Stores, Schools, Park, Plaza, Ttc, Banks, Library. Within Minutes To Airport, Humber College, Places Of Worship, All Major Highways & All Other Amenities. Hurry Up! Wont Stay Long, Don't Miss It!! |
| Extras: Transit (New LRT) At The Door Steps. Very Convenient Location, Just Steps To Albion Mall, Library & All Amenities. Brand New Fridge, Stove, Washer & Dryer will be installed before closin |
| Price | $799,000 |
| Taxes: | $2132.00 |
| Maintenance Fee: | 620.00 |
| Address: | 6429 Finch Ave West , Unit 82, Toronto, M9V 1T3, Ontario |
| Province/State: | Ontario |
| Condo Corporation No | YCC |
| Level | 01 |
| Unit No | 82 |
| Directions/Cross Streets: | Albion/Finch |
| Rooms: | 6 |
| Rooms +: | 2 |
| Bedrooms: | 3 |
| Bedrooms +: | 1 |
| Kitchens: | 1 |
| Kitchens +: | 1 |
| Family Room: | N |
| Basement: | Finished |
| Property Type: | Condo Townhouse |
| Style: | Multi-Level |
| Exterior: | Brick |
| Garage Type: | Built-In |
| Garage(/Parking)Space: | 1.00 |
| Drive Parking Spaces: | 1 |
| Park #1 | |
| Parking Type: | Exclusive |
| Exposure: | W |
| Balcony: | None |
| Locker: | None |
| Pet Permited: | Restrict |
| Approximatly Square Footage: | 1400-1599 |
| Property Features: | Hospital, Library, Place Of Worship, Public Transit, Rec Centre, School |
| Maintenance: | 620.00 |
| Water Included: | Y |
| Cabel TV Included: | Y |
| Common Elements Included: | Y |
| Parking Included: | Y |
| Building Insurance Included: | Y |
| Fireplace/Stove: | N |
| Heat Source: | Gas |
| Heat Type: | Forced Air |
| Central Air Conditioning: | Central Air |
| Laundry Level: | Main |
| Ensuite Laundry: | Y |
$
%
Years
This calculator is for demonstration purposes only. Always consult a professional
financial advisor before making personal financial decisions.
| Although the information displayed is believed to be accurate, no warranties or representations are made of any kind. |
| HOMELIFE/MIRACLE REALTY LTD |
|
|

Mina Nourikhalichi
Broker
Dir:
416-882-5419
Bus:
905-731-2000
Fax:
905-886-7556
| Book Showing | Email a Friend |
Jump To:
At a Glance:
| Type: | Condo - Condo Townhouse |
| Area: | Toronto |
| Municipality: | Toronto |
| Neighbourhood: | Mount Olive-Silverstone-Jamestown |
| Style: | Multi-Level |
| Tax: | $2,132 |
| Maintenance Fee: | $620 |
| Beds: | 3+1 |
| Baths: | 3 |
| Garage: | 1 |
| Fireplace: | N |
Locatin Map:
Payment Calculator:

