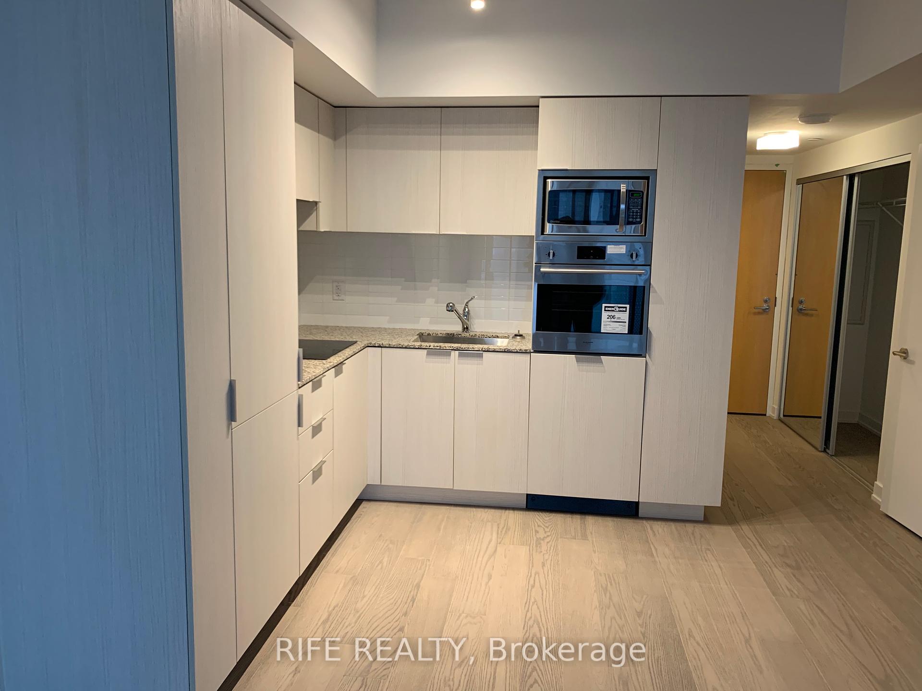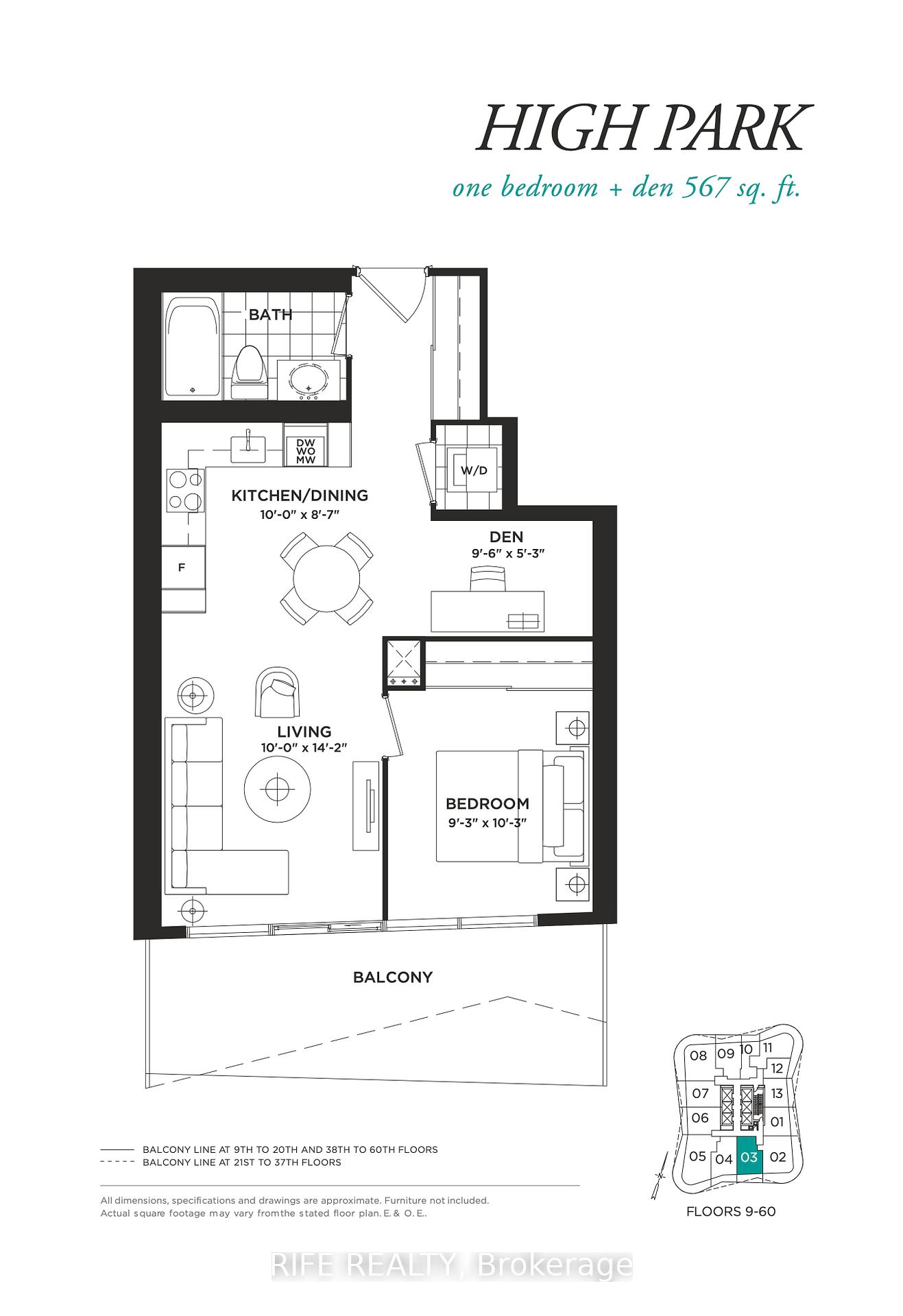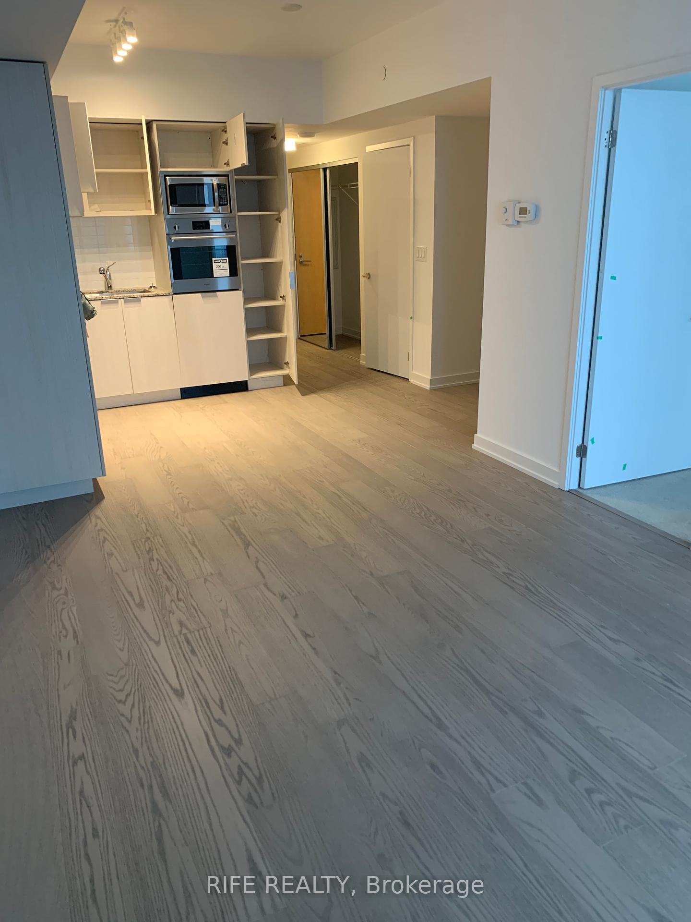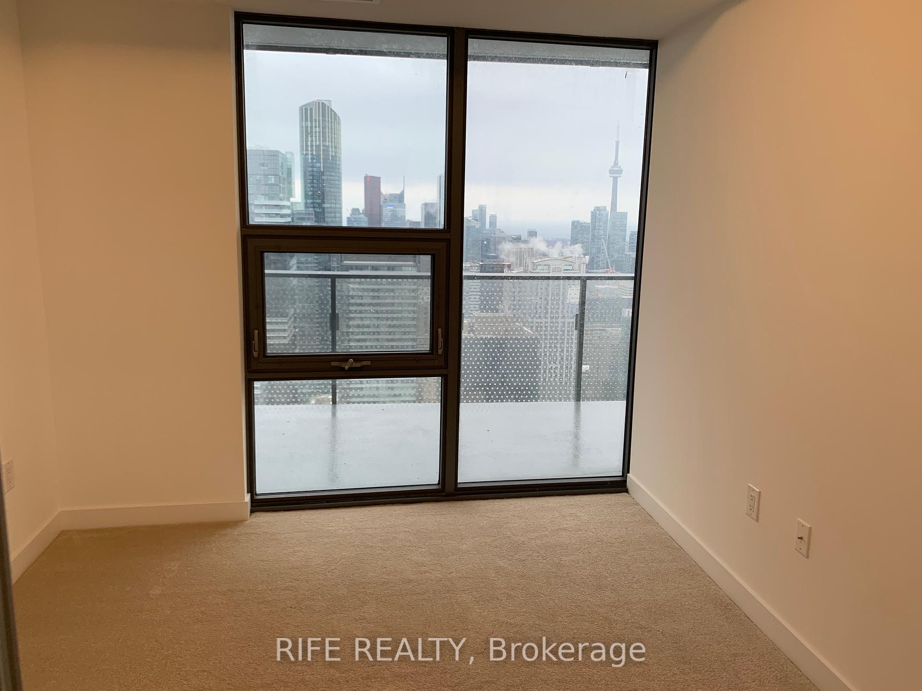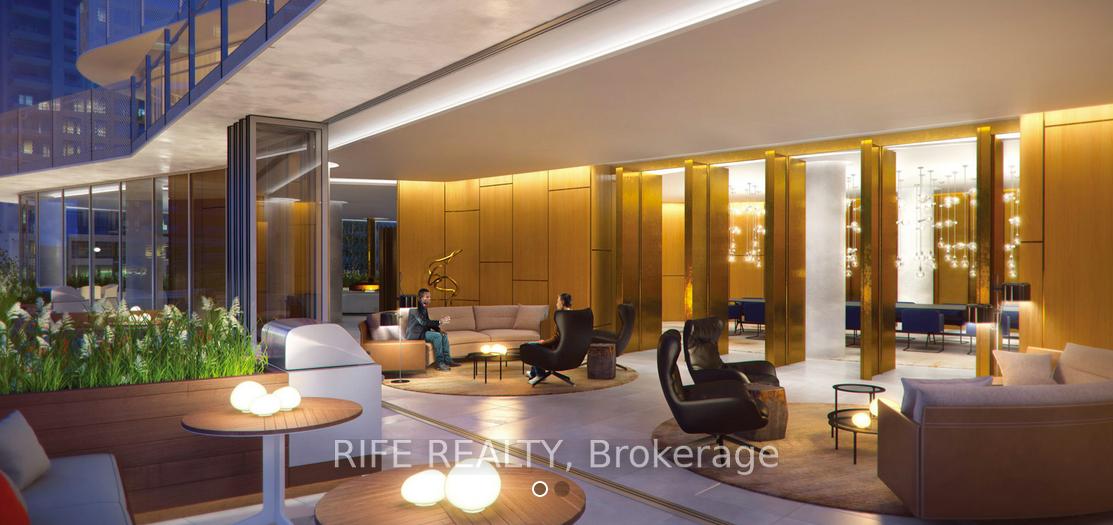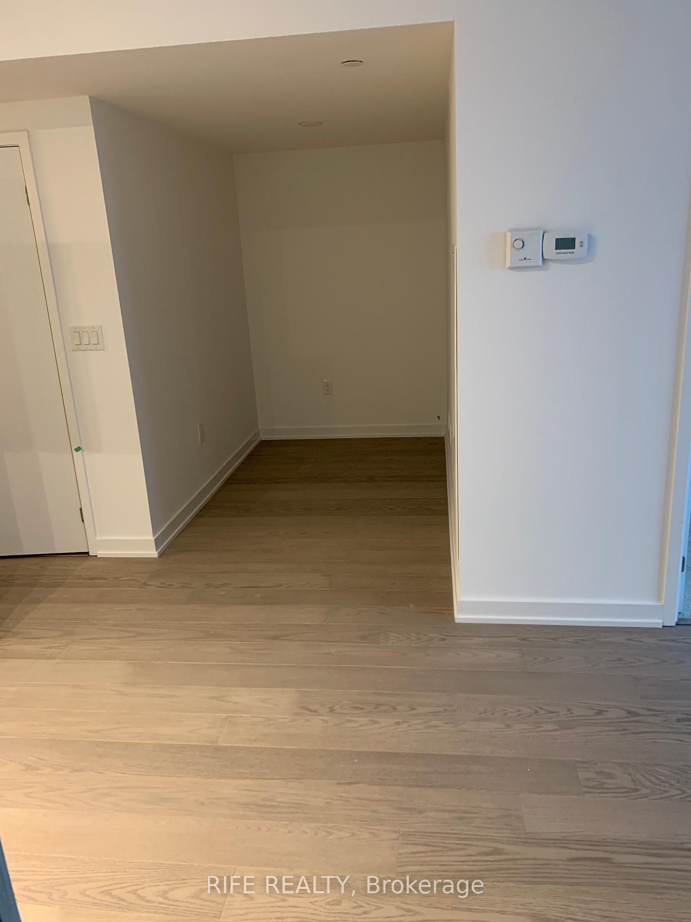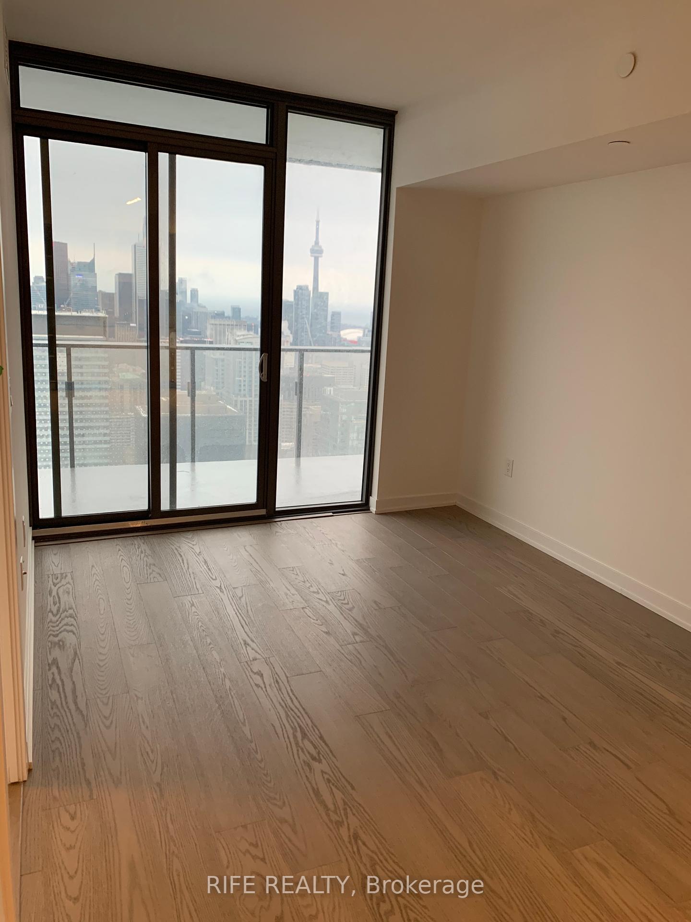$799,000
Available - For Sale
Listing ID: C10707698
11 Wellesley St West , Unit 5703, Toronto, M4Y 0G4, Ontario
| Welcome to this stunning 1-bedroom + den suite at Toronto downtown core, offering breathtaking panoramic views of the city skyline from the 57th floor. This well-appointed, modern unit features an open-concept living space with high-end finishes, including sleek hardwood floors, floor-to-ceiling windows, and a stylish kitchen with stainless steel appliances. The versatile den can serve as a home office or cozy guest room. Enjoy the convenience of being steps away from Wellesley Subway Station, Yorkville, Eaton Centre, dining, shopping, and entertainment. The building offers top-tier amenities such as a rooftop terrace, fitness centre, and 24-hour concierge service. This is urban living at its finest, don't miss out! |
| Price | $799,000 |
| Taxes: | $2992.00 |
| Maintenance Fee: | 480.87 |
| Address: | 11 Wellesley St West , Unit 5703, Toronto, M4Y 0G4, Ontario |
| Province/State: | Ontario |
| Condo Corporation No | TSCC |
| Level | 57 |
| Unit No | 5703 |
| Directions/Cross Streets: | Yonge & Wellesley |
| Rooms: | 4 |
| Rooms +: | 1 |
| Bedrooms: | 1 |
| Bedrooms +: | 1 |
| Kitchens: | 1 |
| Family Room: | N |
| Basement: | None |
| Approximatly Age: | 0-5 |
| Property Type: | Condo Apt |
| Style: | Apartment |
| Exterior: | Concrete |
| Garage Type: | Underground |
| Garage(/Parking)Space: | 0.00 |
| Drive Parking Spaces: | 0 |
| Park #1 | |
| Parking Type: | None |
| Park #2 | |
| Parking Type: | None |
| Exposure: | S |
| Balcony: | Open |
| Locker: | None |
| Pet Permited: | Restrict |
| Approximatly Age: | 0-5 |
| Approximatly Square Footage: | 500-599 |
| Maintenance: | 480.87 |
| Common Elements Included: | Y |
| Fireplace/Stove: | N |
| Heat Source: | Other |
| Heat Type: | Other |
| Central Air Conditioning: | Central Air |
| Ensuite Laundry: | Y |
$
%
Years
This calculator is for demonstration purposes only. Always consult a professional
financial advisor before making personal financial decisions.
| Although the information displayed is believed to be accurate, no warranties or representations are made of any kind. |
| RIFE REALTY |
|
|

Mina Nourikhalichi
Broker
Dir:
416-882-5419
Bus:
905-731-2000
Fax:
905-886-7556
| Book Showing | Email a Friend |
Jump To:
At a Glance:
| Type: | Condo - Condo Apt |
| Area: | Toronto |
| Municipality: | Toronto |
| Neighbourhood: | Bay Street Corridor |
| Style: | Apartment |
| Approximate Age: | 0-5 |
| Tax: | $2,992 |
| Maintenance Fee: | $480.87 |
| Beds: | 1+1 |
| Baths: | 1 |
| Fireplace: | N |
Locatin Map:
Payment Calculator:

