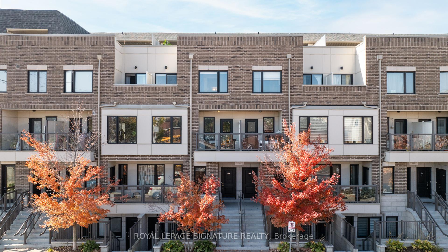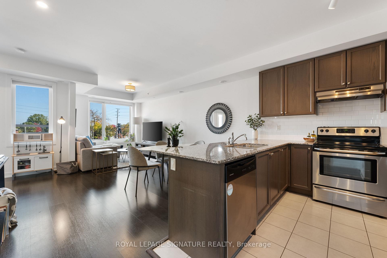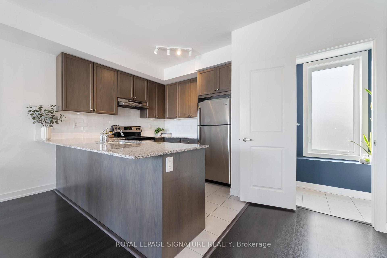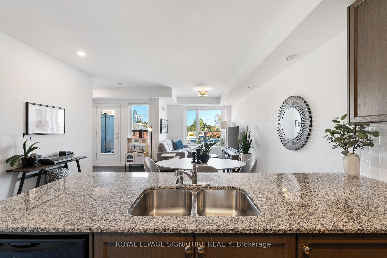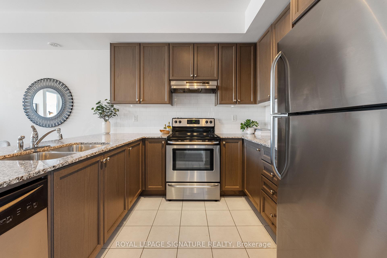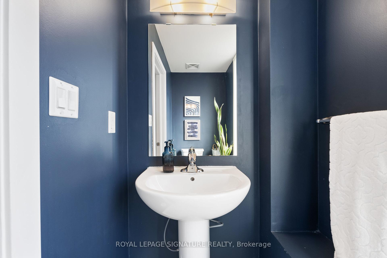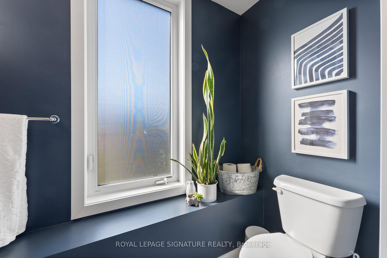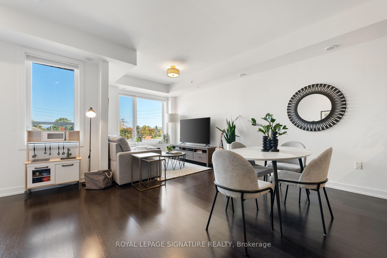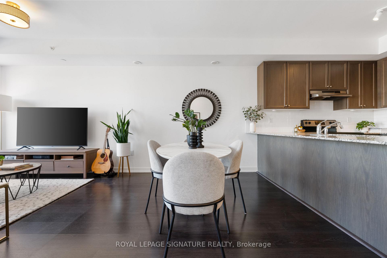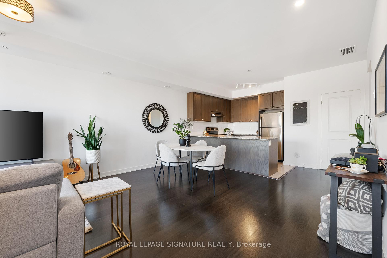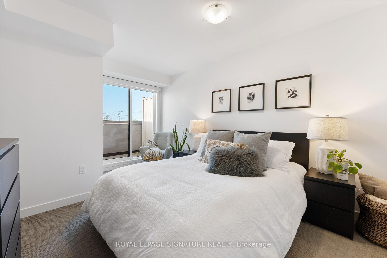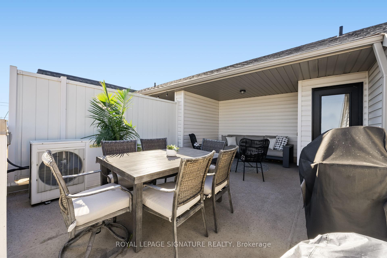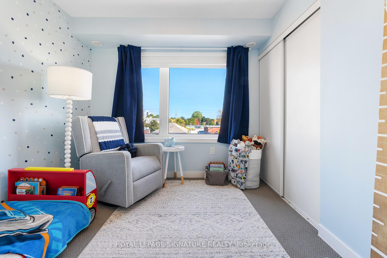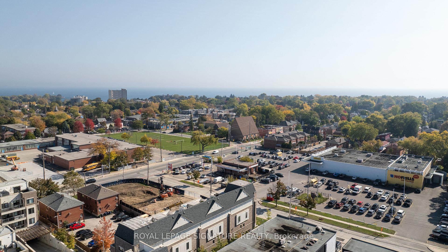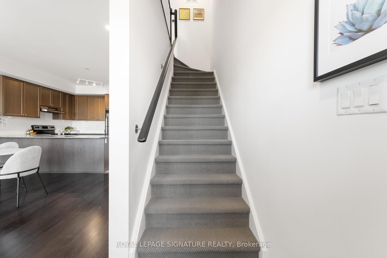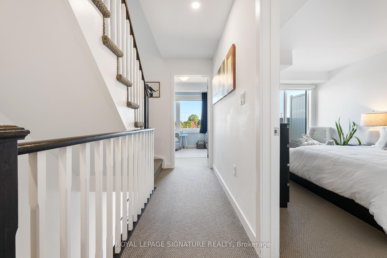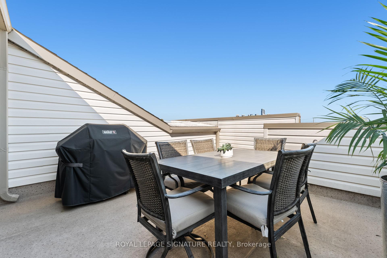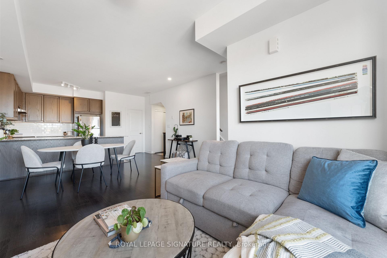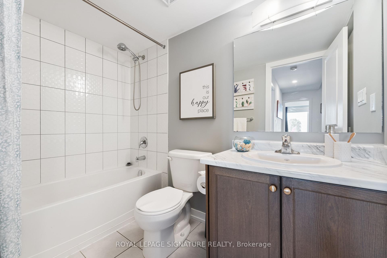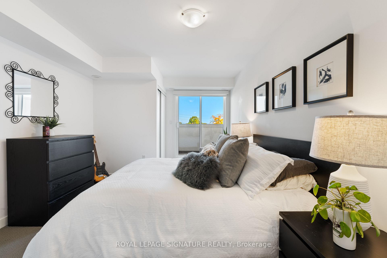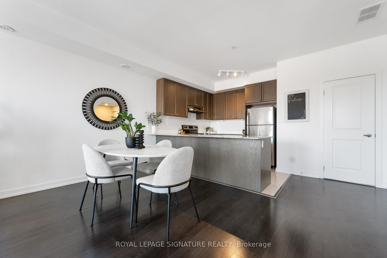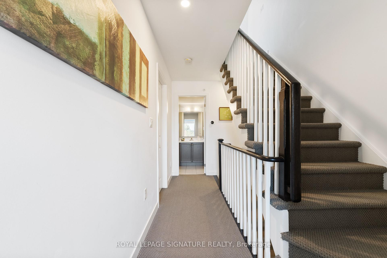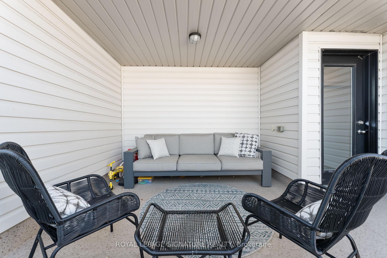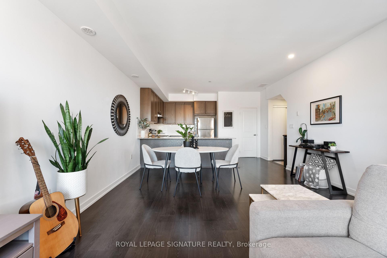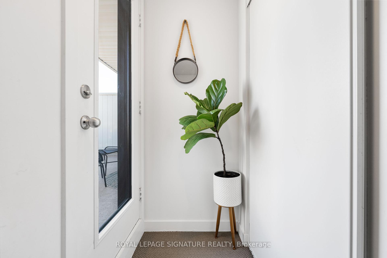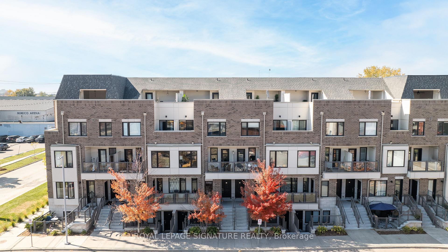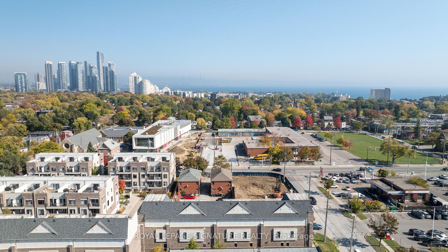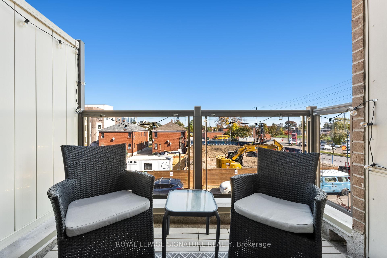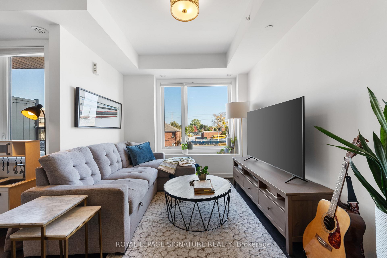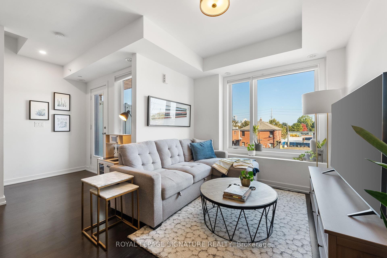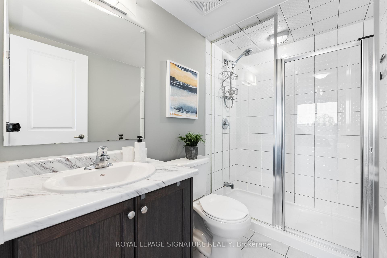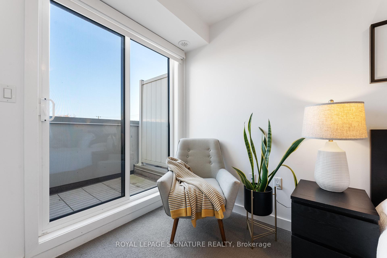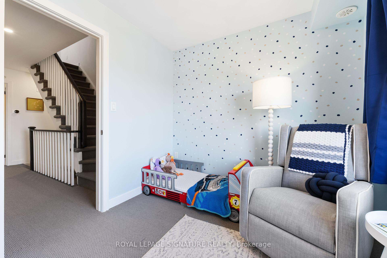$839,000
Available - For Sale
Listing ID: W10406331
10 Drummond St , Unit 507, Toronto, M8V 1Y8, Ontario
| Welcome to the Royal Towns located in the heart of Mimico! This bright and airy 2 bed/3 bath, stacked townhouse features 1170sq.ft of beautifully designed open-concept living space. The modern kitchen boasts ample counter space, generous storage, a convenient breakfast bar, and stainless steel appliances. The main floor flows seamlessly from the spacious living area to the dining space, with a walkout to your sunny east-facing balcony perfect for enjoying morning coffee! On the 2nd level you'll find a thoughtfully designed layout that includes a large primary bedroom with a W/Ot o your private balcony, double closets and an ensuite bathroom, along with a full 4-pc main washroom and a sun filled 2nd bedroom. Head up to your third storey to enjoy the tranquility of your completely private rooftop terrace-the perfect escape to unwind with friends and family after along day. Just steps from the GO Station, TTC bus stops, excellent schools, restaurants, shops and waterfront trails! |
| Price | $839,000 |
| Taxes: | $3340.41 |
| Maintenance Fee: | 476.47 |
| Address: | 10 Drummond St , Unit 507, Toronto, M8V 1Y8, Ontario |
| Province/State: | Ontario |
| Condo Corporation No | TSCC |
| Level | 2 |
| Unit No | 24 |
| Directions/Cross Streets: | Lake Shore & Royal York |
| Rooms: | 6 |
| Bedrooms: | 2 |
| Bedrooms +: | |
| Kitchens: | 1 |
| Family Room: | N |
| Basement: | None |
| Property Type: | Condo Townhouse |
| Style: | Stacked Townhse |
| Exterior: | Brick, Concrete |
| Garage Type: | Underground |
| Garage(/Parking)Space: | 1.00 |
| Drive Parking Spaces: | 1 |
| Park #1 | |
| Parking Type: | Owned |
| Exposure: | E |
| Balcony: | Terr |
| Locker: | Owned |
| Pet Permited: | Restrict |
| Approximatly Square Footage: | 1000-1199 |
| Maintenance: | 476.47 |
| Common Elements Included: | Y |
| Parking Included: | Y |
| Building Insurance Included: | Y |
| Fireplace/Stove: | N |
| Heat Source: | Gas |
| Heat Type: | Forced Air |
| Central Air Conditioning: | Central Air |
| Ensuite Laundry: | Y |
$
%
Years
This calculator is for demonstration purposes only. Always consult a professional
financial advisor before making personal financial decisions.
| Although the information displayed is believed to be accurate, no warranties or representations are made of any kind. |
| ROYAL LEPAGE SIGNATURE REALTY |
|
|

Mina Nourikhalichi
Broker
Dir:
416-882-5419
Bus:
905-731-2000
Fax:
905-886-7556
| Virtual Tour | Book Showing | Email a Friend |
Jump To:
At a Glance:
| Type: | Condo - Condo Townhouse |
| Area: | Toronto |
| Municipality: | Toronto |
| Neighbourhood: | Mimico |
| Style: | Stacked Townhse |
| Tax: | $3,340.41 |
| Maintenance Fee: | $476.47 |
| Beds: | 2 |
| Baths: | 3 |
| Garage: | 1 |
| Fireplace: | N |
Locatin Map:
Payment Calculator:

