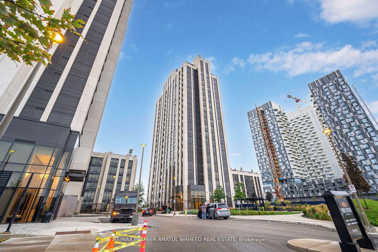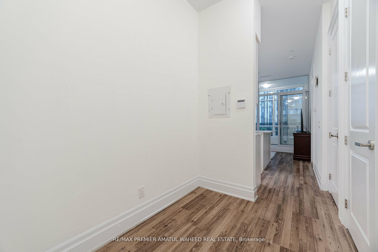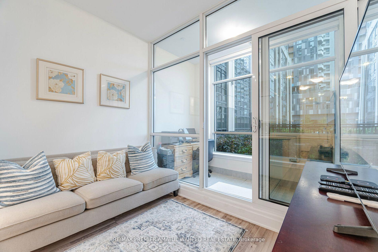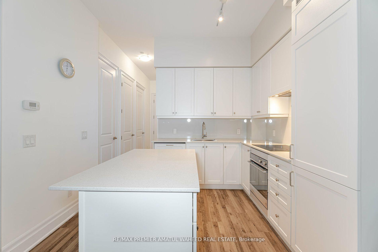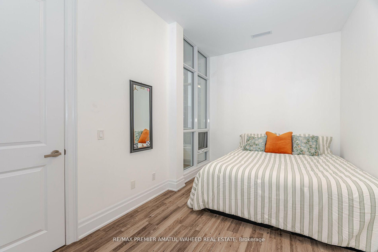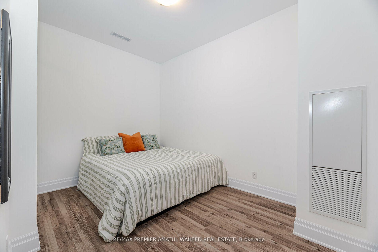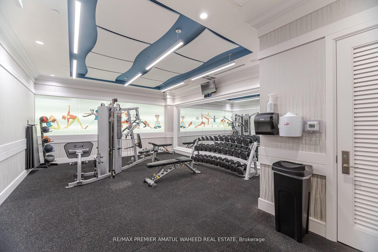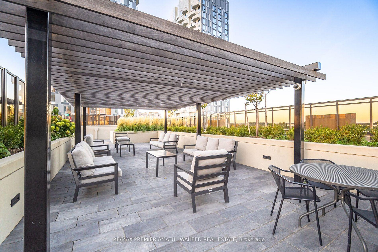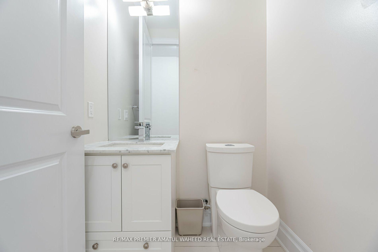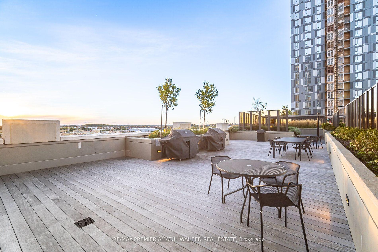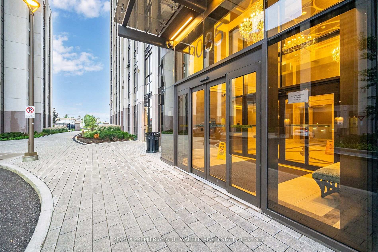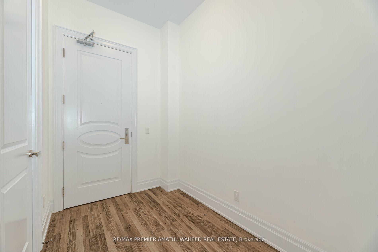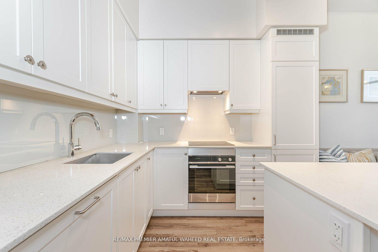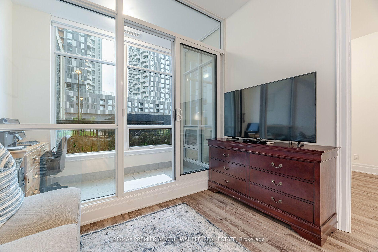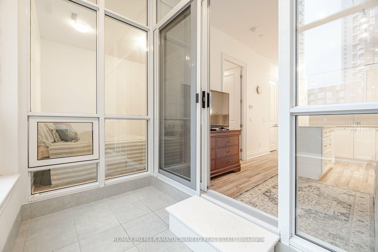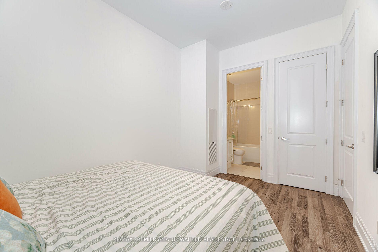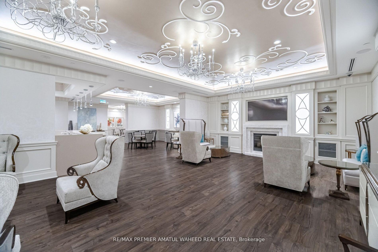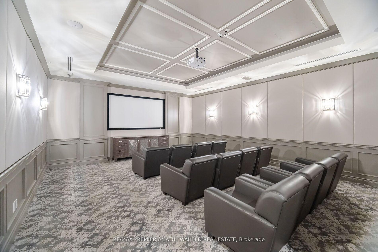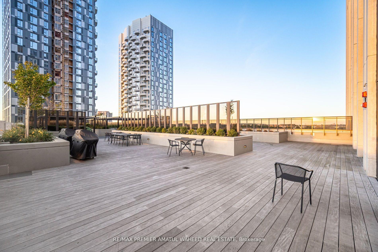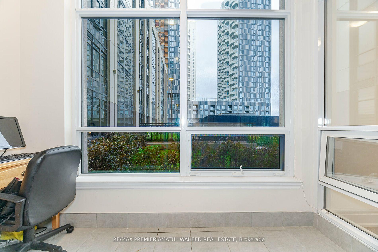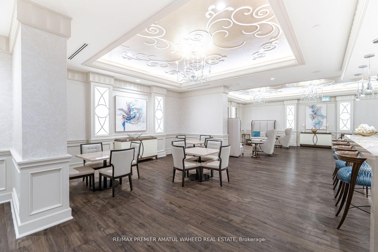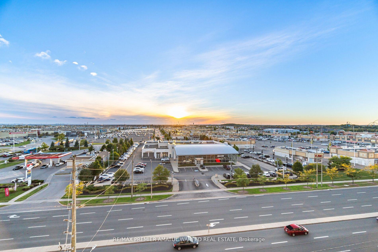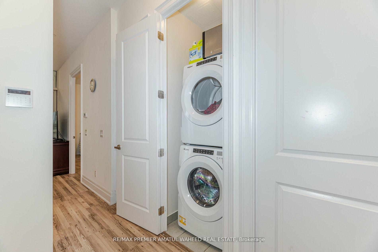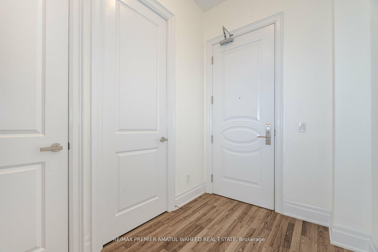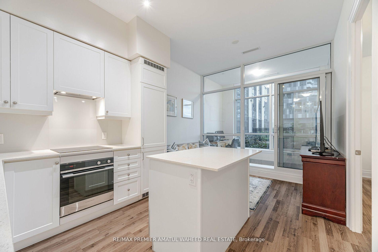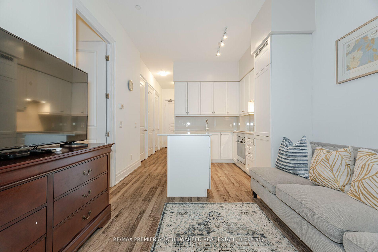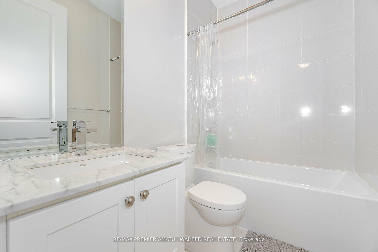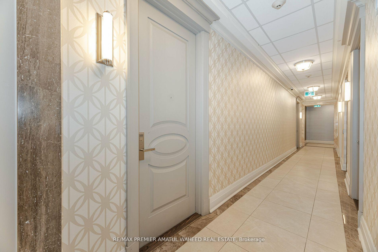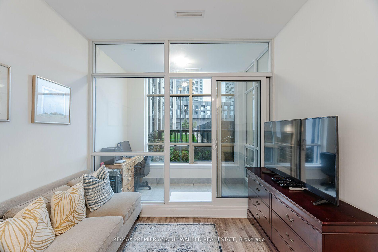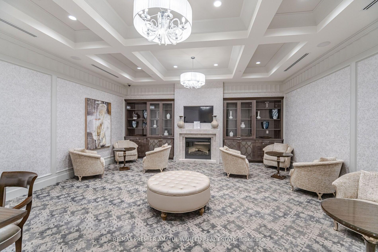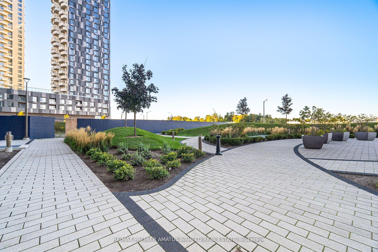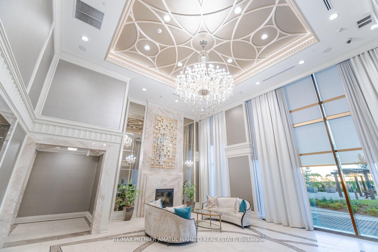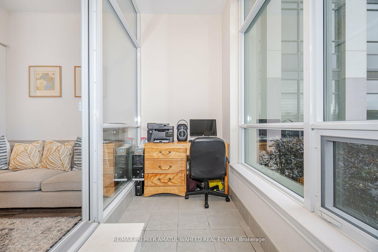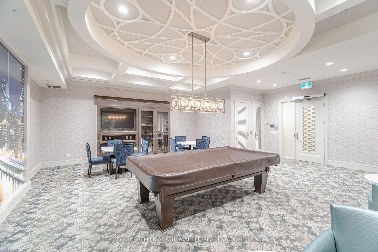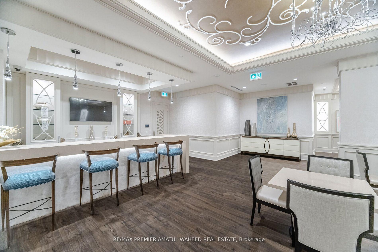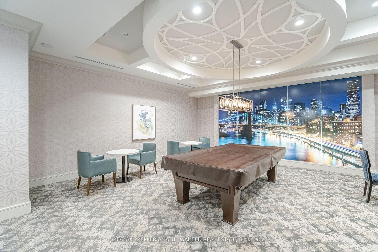$499,000
Available - For Sale
Listing ID: N10442532
9085 Jane St , Unit 101, Vaughan, L4K 0L8, Ontario
| Rarely Available Main-Floor Unit In The Prestigious Park Avenue Place Towers By Solmar! Experience True Luxury Living In This Recently Completed, Highly Sought-After Building, Ideally Located In The Heart Of Vaughan. Just South Of Rutherford, This Prime Location Offers Unbeatable Access To Transit, Local Shopping, And Major Employment HubsEverything You Need, Right At Your Doorstep. Skip The Elevator Waits And Step Into A Thoughtfully Designed Unit Featuring Soaring 10-Foot Ceilings, Engineered Hardwood Flooring, And A Spacious Kitchen With A Stylish Center Island, High-End Cabinetry, And Quartz Countertops. The Enclosed Balcony Is A Versatile Space, Perfect For A Home Office Or Nursery. Enjoy The Convenience Of Ample Storage, A Generous Walk-In Closet, And A Main Bathroom Outfitted With A Deep Soaker Tub And Sleek Quartz Counters. This Exceptional Unit Combines Elegance, Comfort, And Practicality, Making It The Perfect Place To Call Home! |
| Extras: Building features: Gym / Exercise Room, Concierge, Party Room, Guest Suites, Games Room / Recreation Room. Reputable builder with high quality finishes! |
| Price | $499,000 |
| Taxes: | $2182.22 |
| Maintenance Fee: | 403.36 |
| Address: | 9085 Jane St , Unit 101, Vaughan, L4K 0L8, Ontario |
| Province/State: | Ontario |
| Condo Corporation No | YRSCP |
| Level | 1 |
| Unit No | 101 |
| Locker No | 125 |
| Directions/Cross Streets: | Jane South of Rutherford |
| Rooms: | 4 |
| Bedrooms: | 1 |
| Bedrooms +: | 1 |
| Kitchens: | 1 |
| Family Room: | N |
| Basement: | None |
| Approximatly Age: | New |
| Property Type: | Condo Apt |
| Style: | Apartment |
| Exterior: | Concrete, Stucco/Plaster |
| Garage Type: | Underground |
| Garage(/Parking)Space: | 1.00 |
| Drive Parking Spaces: | 0 |
| Park #1 | |
| Parking Type: | Owned |
| Exposure: | N |
| Balcony: | Encl |
| Locker: | Owned |
| Pet Permited: | Restrict |
| Retirement Home: | N |
| Approximatly Age: | New |
| Approximatly Square Footage: | 500-599 |
| Maintenance: | 403.36 |
| CAC Included: | Y |
| Water Included: | Y |
| Common Elements Included: | Y |
| Heat Included: | Y |
| Fireplace/Stove: | N |
| Heat Source: | Gas |
| Heat Type: | Forced Air |
| Central Air Conditioning: | Central Air |
| Laundry Level: | Main |
| Ensuite Laundry: | Y |
| Elevator Lift: | Y |
$
%
Years
This calculator is for demonstration purposes only. Always consult a professional
financial advisor before making personal financial decisions.
| Although the information displayed is believed to be accurate, no warranties or representations are made of any kind. |
| RE/MAX PREMIER AMATUL WAHEED REAL ESTATE |
|
|

Mina Nourikhalichi
Broker
Dir:
416-882-5419
Bus:
905-731-2000
Fax:
905-886-7556
| Virtual Tour | Book Showing | Email a Friend |
Jump To:
At a Glance:
| Type: | Condo - Condo Apt |
| Area: | York |
| Municipality: | Vaughan |
| Neighbourhood: | Concord |
| Style: | Apartment |
| Approximate Age: | New |
| Tax: | $2,182.22 |
| Maintenance Fee: | $403.36 |
| Beds: | 1+1 |
| Baths: | 2 |
| Garage: | 1 |
| Fireplace: | N |
Locatin Map:
Payment Calculator:

