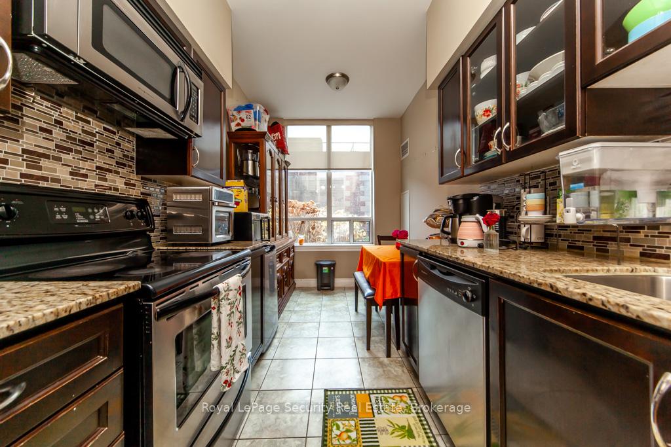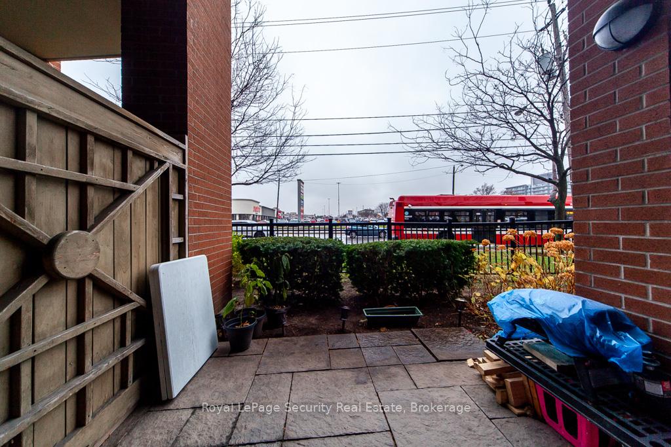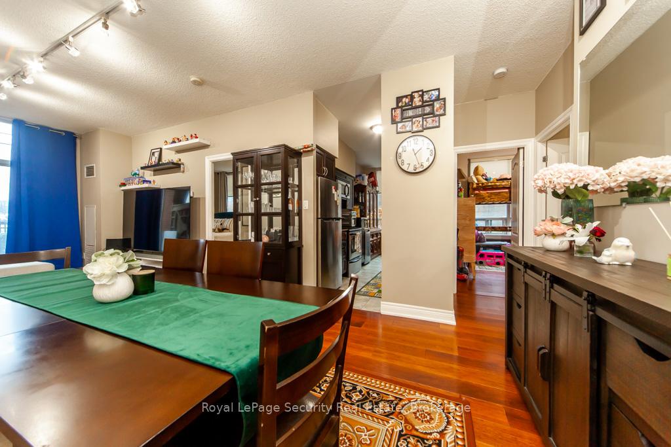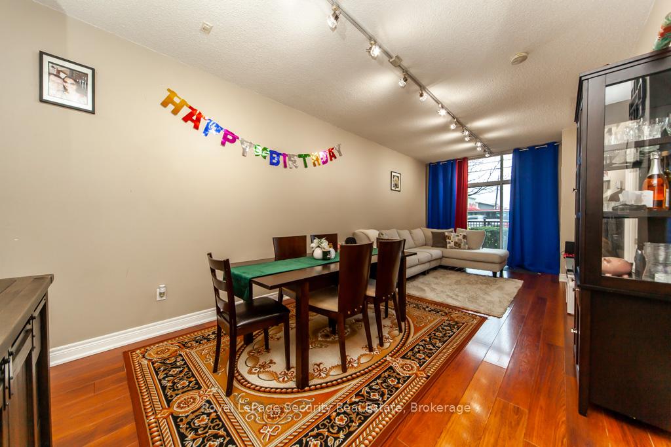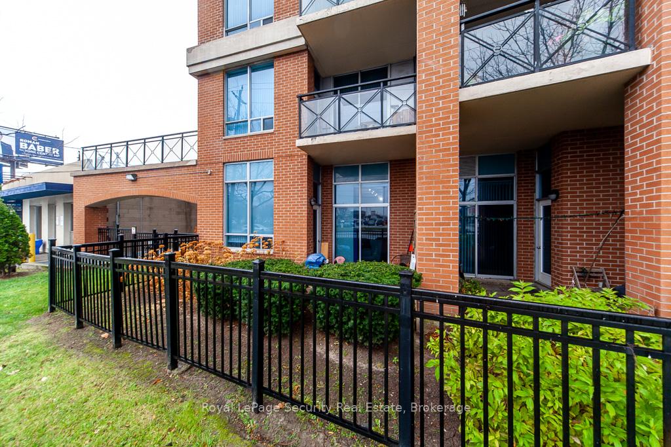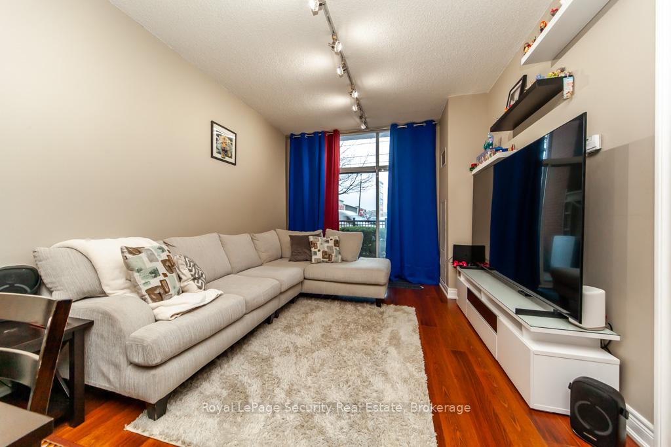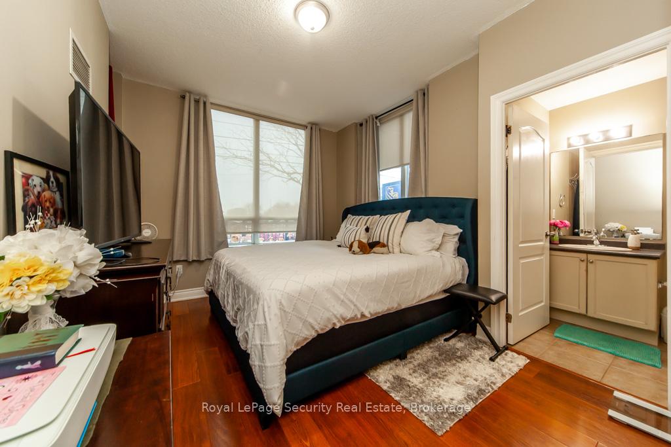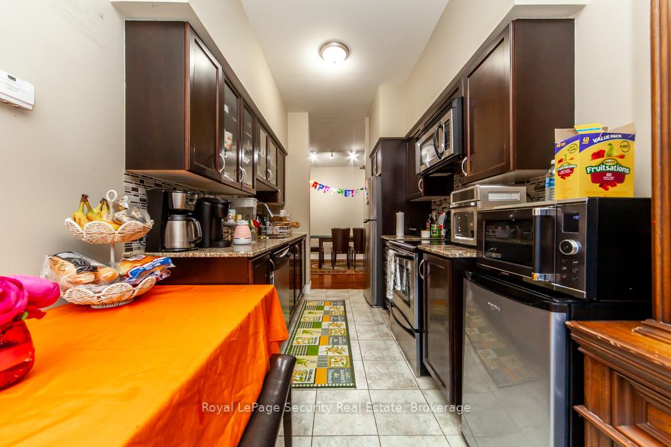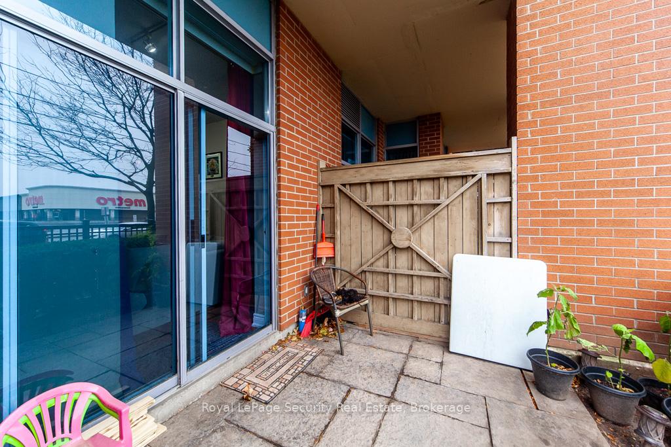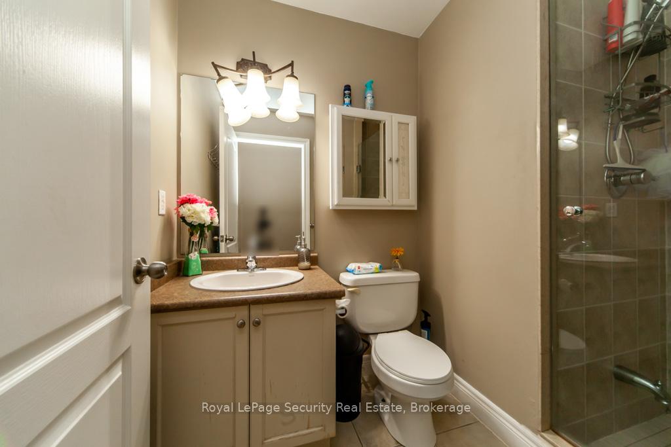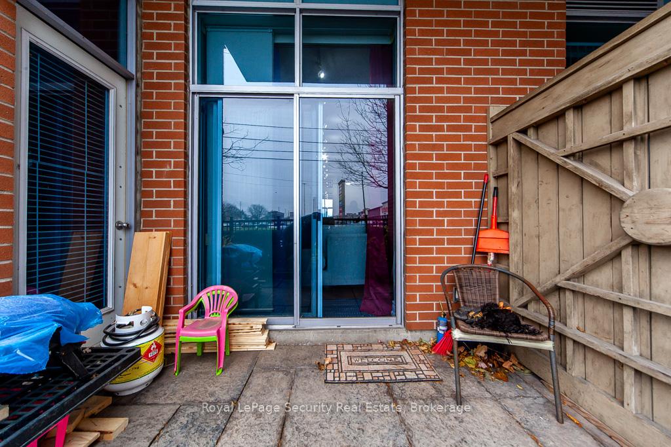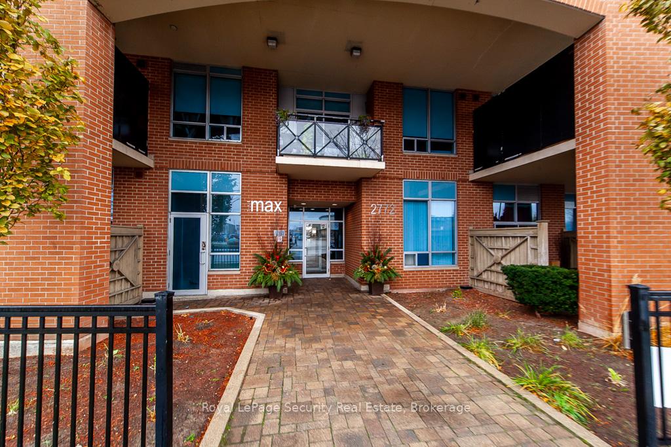$619,999
Available - For Sale
Listing ID: W10454154
2772 Keele St , Unit 105, Toronto, M3M 0A3, Ontario
| Bright and Spacious GROUND FLOOR 2 bedroom condo with 2 full washrooms! 940 SQFT condo features a huge master bedroom with walk in closet & 4pc ensuite bath. This beautiful unit comes with family sized EAT IN Kitchen, granite countertops, stainless steel appliances, upgraded cabinetry & ensuite laundry. Walk out to a lovely patio. Other notable upgrades include 9ft ceilings & upgraded floors throughout. UNIT WAS THE BUILDERS SHOWROOM MODEL. Close to TTC, 401, Yorkdale, Shopping. A must see! |
| Extras: Midrise condo building, gym, visitor parking, kids outdoor park. |
| Price | $619,999 |
| Taxes: | $2203.09 |
| Maintenance Fee: | 801.28 |
| Address: | 2772 Keele St , Unit 105, Toronto, M3M 0A3, Ontario |
| Province/State: | Ontario |
| Condo Corporation No | TSCP |
| Level | 1 |
| Unit No | 5 |
| Directions/Cross Streets: | Keele / Wilson |
| Rooms: | 5 |
| Bedrooms: | 2 |
| Bedrooms +: | |
| Kitchens: | 1 |
| Family Room: | N |
| Basement: | None |
| Property Type: | Condo Apt |
| Style: | Apartment |
| Exterior: | Brick, Concrete |
| Garage Type: | Underground |
| Garage(/Parking)Space: | 1.00 |
| Drive Parking Spaces: | 1 |
| Park #1 | |
| Parking Spot: | 20 |
| Parking Type: | Owned |
| Legal Description: | A |
| Exposure: | E |
| Balcony: | Open |
| Locker: | Owned |
| Pet Permited: | Restrict |
| Retirement Home: | N |
| Approximatly Square Footage: | 900-999 |
| Building Amenities: | Gym, Party/Meeting Room, Visitor Parking |
| Property Features: | Hospital, Library, Public Transit, School |
| Maintenance: | 801.28 |
| CAC Included: | Y |
| Water Included: | Y |
| Common Elements Included: | Y |
| Heat Included: | Y |
| Parking Included: | Y |
| Building Insurance Included: | Y |
| Fireplace/Stove: | N |
| Heat Source: | Gas |
| Heat Type: | Forced Air |
| Central Air Conditioning: | Central Air |
| Ensuite Laundry: | Y |
$
%
Years
This calculator is for demonstration purposes only. Always consult a professional
financial advisor before making personal financial decisions.
| Although the information displayed is believed to be accurate, no warranties or representations are made of any kind. |
| Royal LePage Security Real Estate |
|
|

Mina Nourikhalichi
Broker
Dir:
416-882-5419
Bus:
905-731-2000
Fax:
905-886-7556
| Book Showing | Email a Friend |
Jump To:
At a Glance:
| Type: | Condo - Condo Apt |
| Area: | Toronto |
| Municipality: | Toronto |
| Neighbourhood: | Downsview-Roding-CFB |
| Style: | Apartment |
| Tax: | $2,203.09 |
| Maintenance Fee: | $801.28 |
| Beds: | 2 |
| Baths: | 2 |
| Garage: | 1 |
| Fireplace: | N |
Locatin Map:
Payment Calculator:

