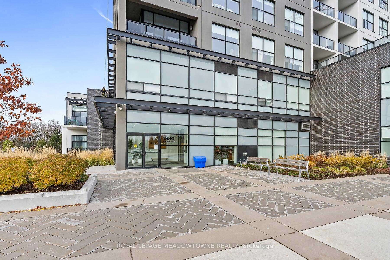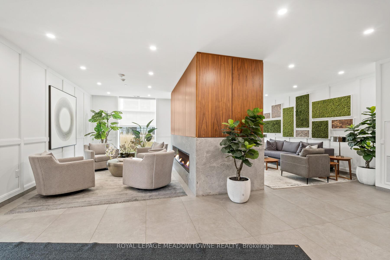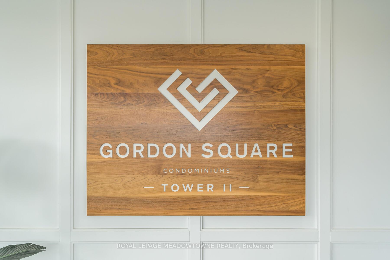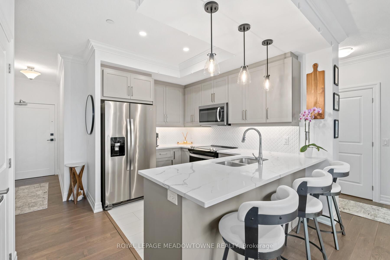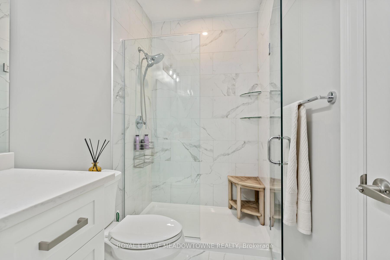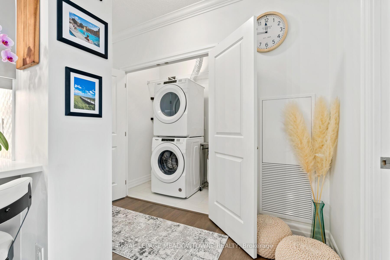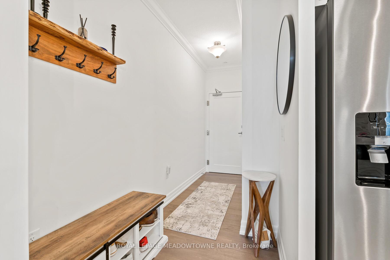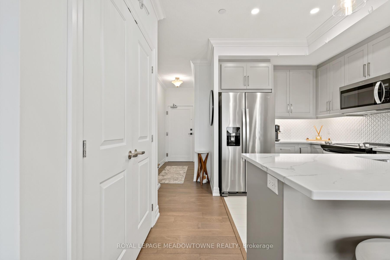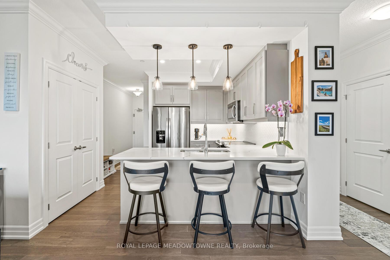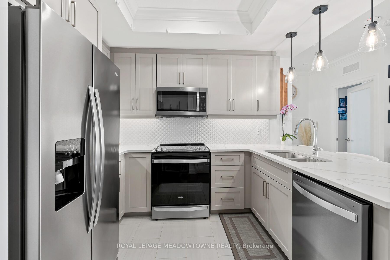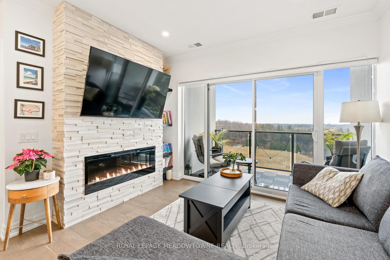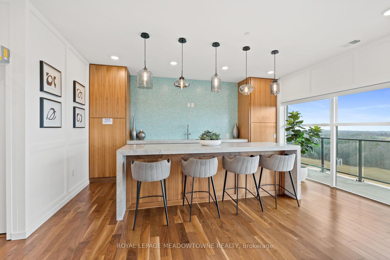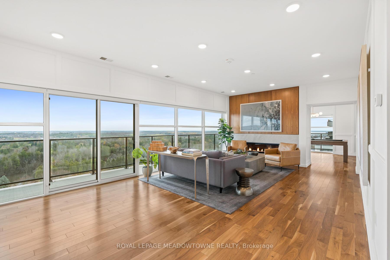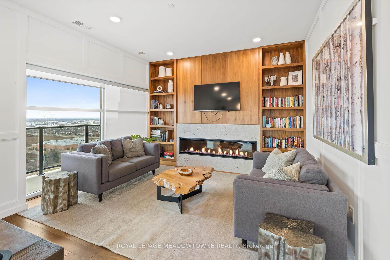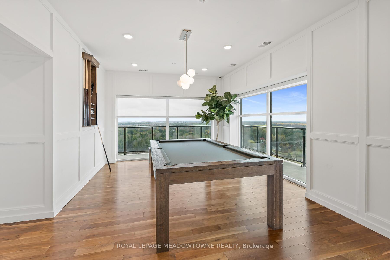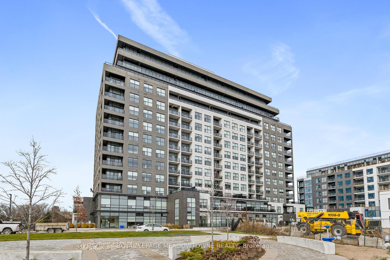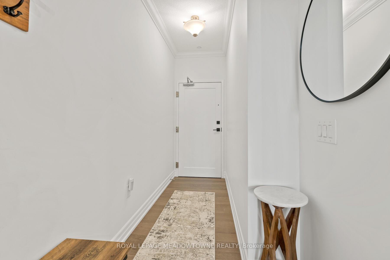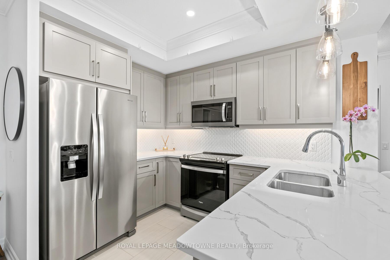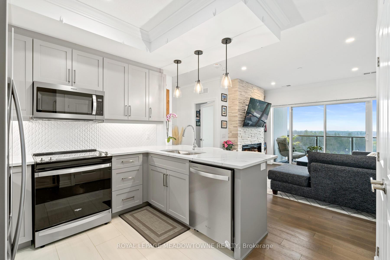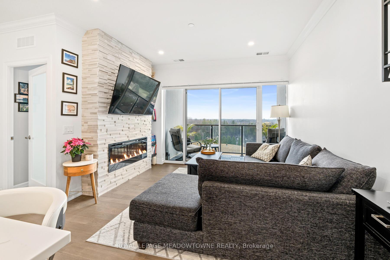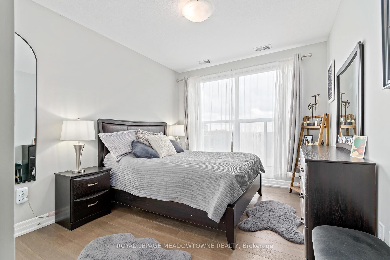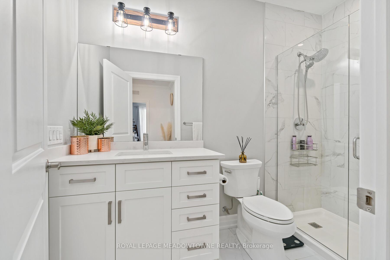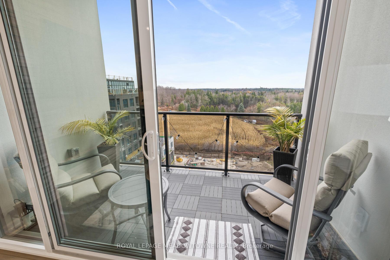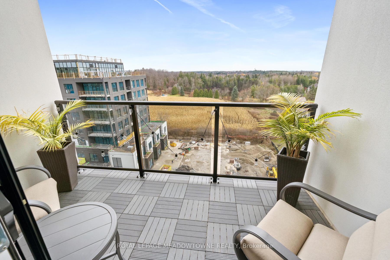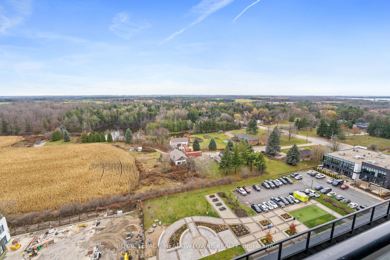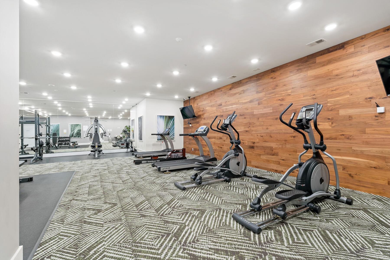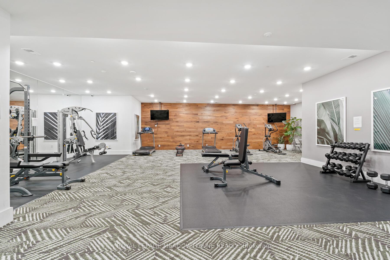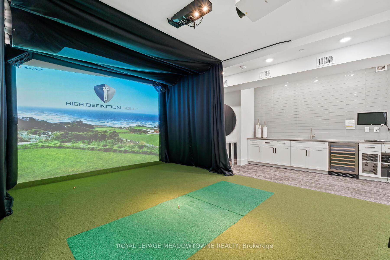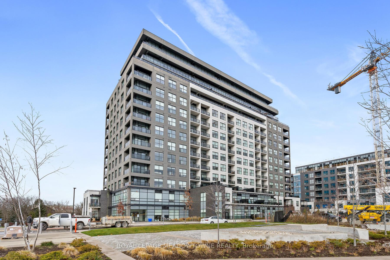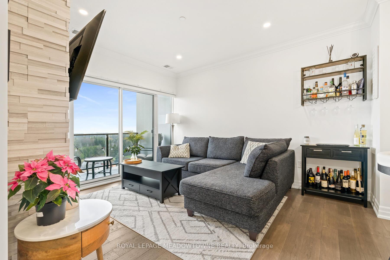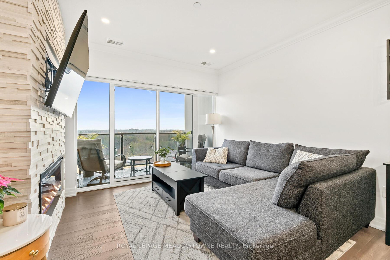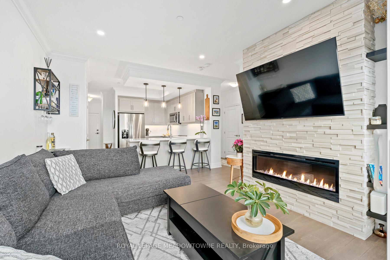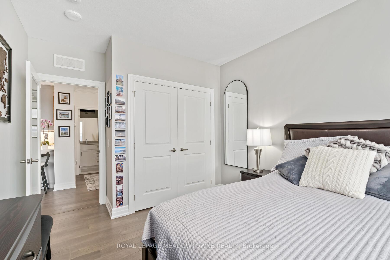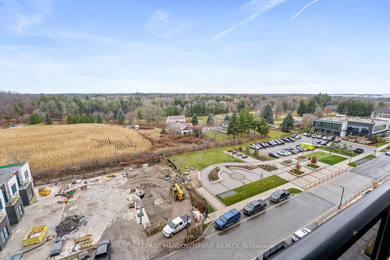$559,900
Available - For Sale
Listing ID: X10441643
1880 Gordon St , Unit 801, Guelph, N1L 0P5, Ontario
| You will love the breathtaking, unobstructed view of the trees from this gorgeous 731 sqft condo + 66 sqft balcony! Built by Tricar Group, this low-maintenance, trendy community offers a great lifestyle for everyone. Situated on the 8th floor, this sought after south facing unit offers amazing views & natural light, upgraded flooring, linear stone fireplace, upgraded cabinets, convenient breakfast bar, quartz counters, backsplash, Whirlpool stainless steel appliances, pendant lighting, crown moulding, primary bedroom with large double closet + organizer & those same great views! LED lighting, seamless glass shower, enclosed laundry room with storage & storage locker & underground parking space so no need to scrape snow & ice off your car! Located in Guelph's vibrant south end, this elegant building complex offers exclusive amenities such as a golf simulation room, gym, lounge, party room, guest suite & 13th-floor rooftop terrace/sky lounge with kitchen & pool table! Underground parking, visitor parking & conveniently located just minutes to walking/nature trails, shopping, restaurants & transit. |
| Price | $559,900 |
| Taxes: | $3536.64 |
| Maintenance Fee: | 402.91 |
| Address: | 1880 Gordon St , Unit 801, Guelph, N1L 0P5, Ontario |
| Province/State: | Ontario |
| Condo Corporation No | WSCP |
| Level | 8 |
| Unit No | 11 |
| Locker No | 39 |
| Directions/Cross Streets: | Gordon Street South past Clair Road, turn left onto Gordon Square, second tower on the left |
| Rooms: | 3 |
| Bedrooms: | 1 |
| Bedrooms +: | |
| Kitchens: | 1 |
| Family Room: | N |
| Basement: | None |
| Approximatly Age: | 0-5 |
| Property Type: | Condo Apt |
| Style: | Apartment |
| Exterior: | Brick, Concrete |
| Garage Type: | Underground |
| Garage(/Parking)Space: | 1.00 |
| Drive Parking Spaces: | 1 |
| Park #1 | |
| Parking Spot: | 95 |
| Parking Type: | Owned |
| Legal Description: | A |
| Exposure: | S |
| Balcony: | Open |
| Locker: | Owned |
| Pet Permited: | Restrict |
| Approximatly Age: | 0-5 |
| Approximatly Square Footage: | 700-799 |
| Property Features: | Golf, Library, Park, Place Of Worship, Public Transit, School |
| Maintenance: | 402.91 |
| Water Included: | Y |
| Common Elements Included: | Y |
| Parking Included: | Y |
| Building Insurance Included: | Y |
| Fireplace/Stove: | Y |
| Heat Source: | Electric |
| Heat Type: | Forced Air |
| Central Air Conditioning: | Central Air |
| Laundry Level: | Main |
$
%
Years
This calculator is for demonstration purposes only. Always consult a professional
financial advisor before making personal financial decisions.
| Although the information displayed is believed to be accurate, no warranties or representations are made of any kind. |
| ROYAL LEPAGE MEADOWTOWNE REALTY |
|
|

Mina Nourikhalichi
Broker
Dir:
416-882-5419
Bus:
905-731-2000
Fax:
905-886-7556
| Virtual Tour | Book Showing | Email a Friend |
Jump To:
At a Glance:
| Type: | Condo - Condo Apt |
| Area: | Wellington |
| Municipality: | Guelph |
| Neighbourhood: | Guelph South |
| Style: | Apartment |
| Approximate Age: | 0-5 |
| Tax: | $3,536.64 |
| Maintenance Fee: | $402.91 |
| Beds: | 1 |
| Baths: | 1 |
| Garage: | 1 |
| Fireplace: | Y |
Locatin Map:
Payment Calculator:

