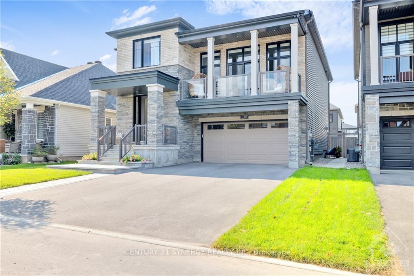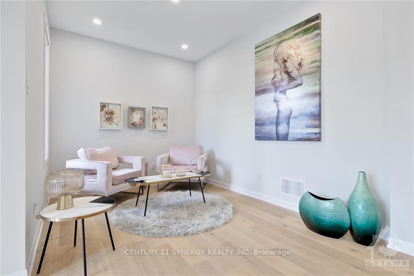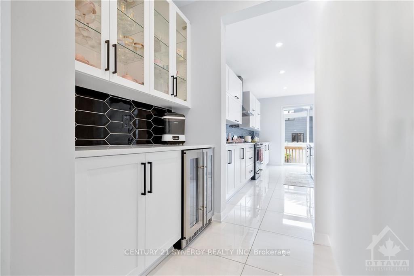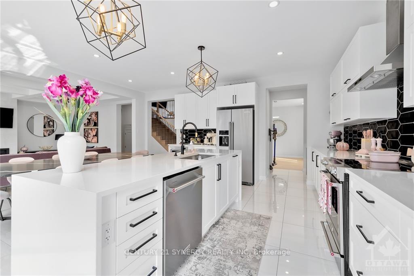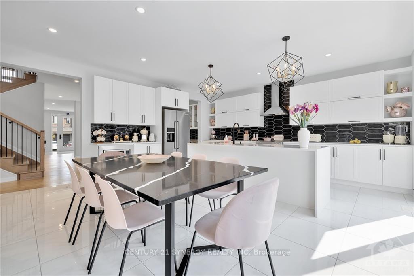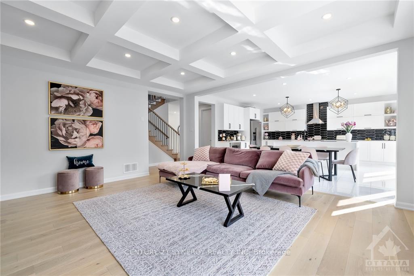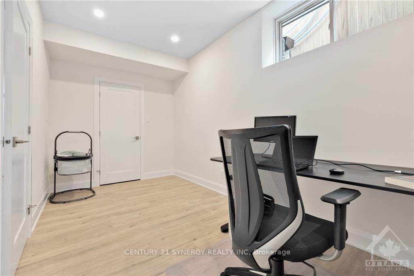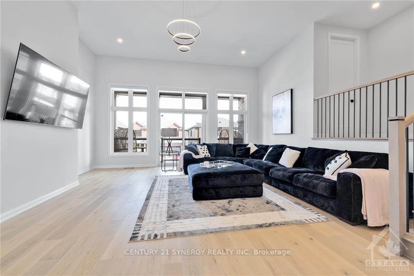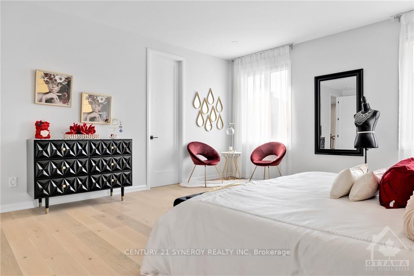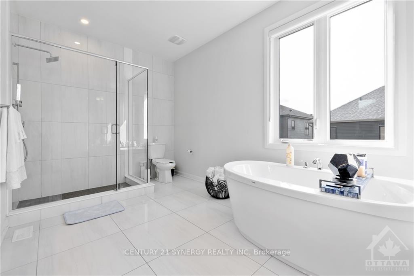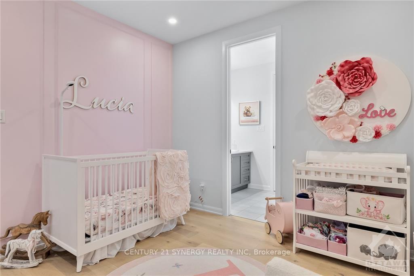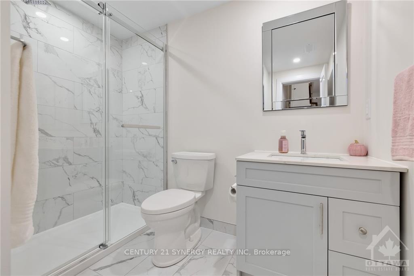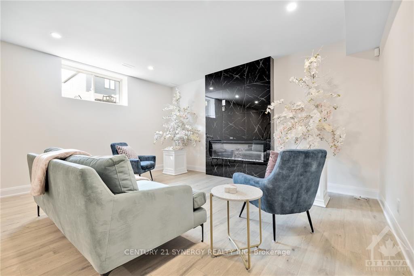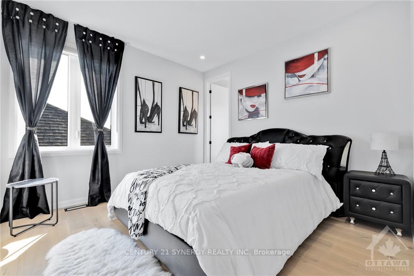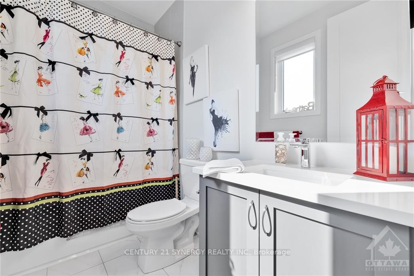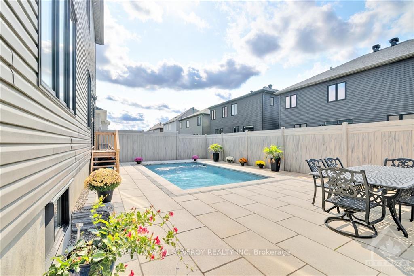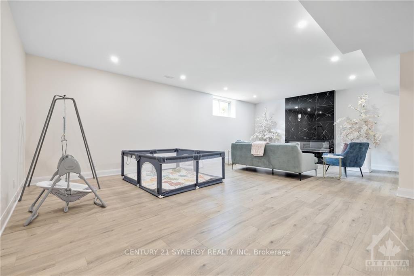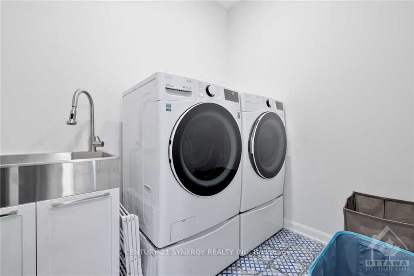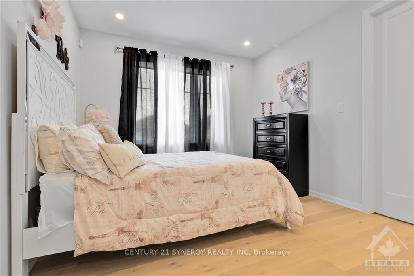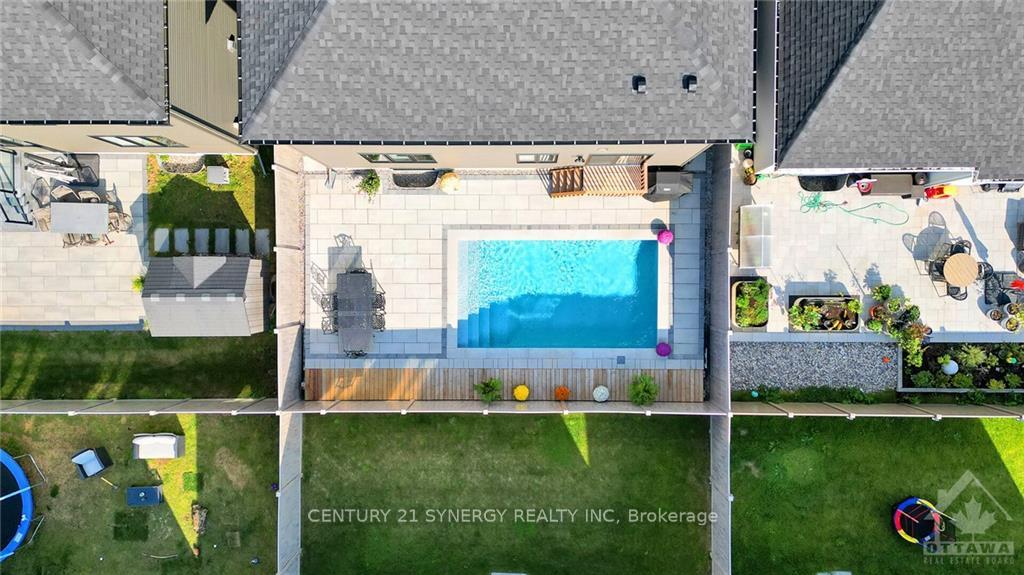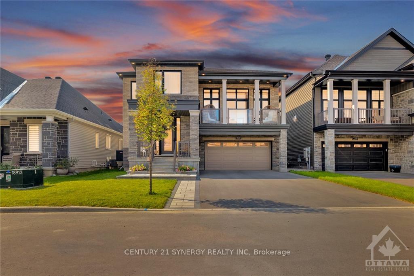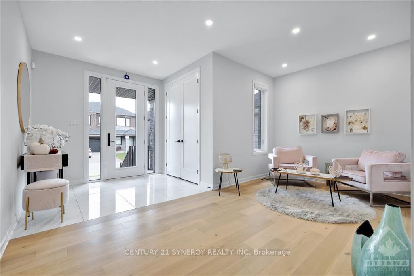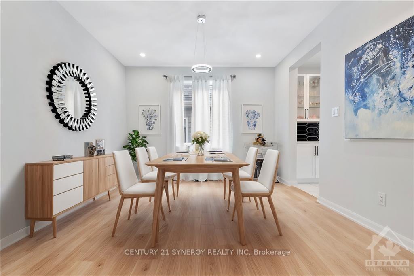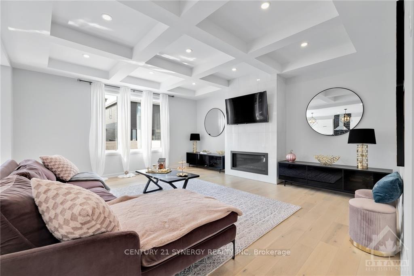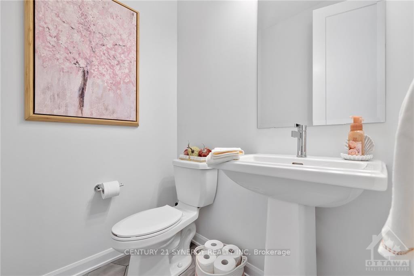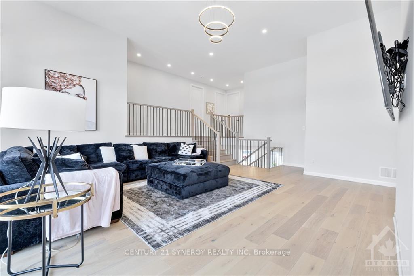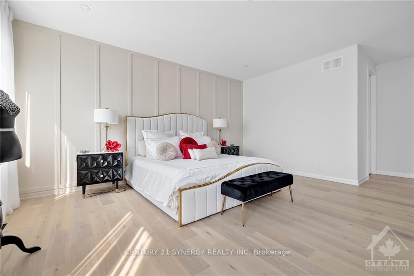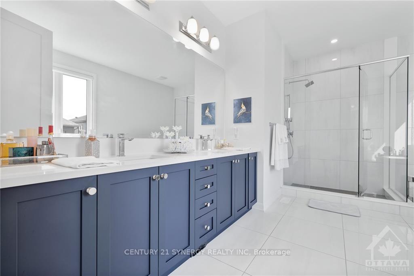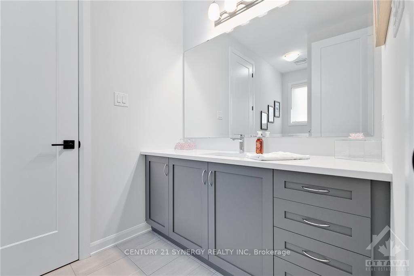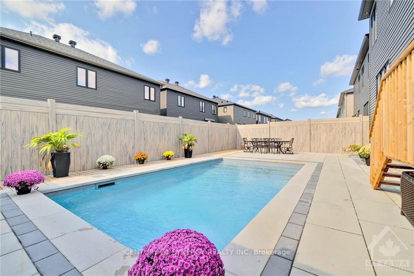$1,299,900
Available - For Sale
Listing ID: X10442335
240 SKIPPER Dr , Manotick - Kars - Rideau Twp and Area, K4M 0M9, Ontario
| Flooring: Tile, Flooring: Vinyl, Flooring: Hardwood, Discover the pinnacle of luxury in this exquisite Minto Noble model, fully upgraded with over $300K in enhancements. With 4+1 beds, 5 baths, and 4000+ sqft of living space, this home features wide plank hardwood floors on both levels, 9 ft ceilings, & 8 ft doors for an airy feel. Off the foyer, a versatile den makes an ideal office. The chef's kitchen offers a waterfall island, top-tier stainless steel appliances, and a convenient servery between the kitchen and dining room. The living room boasts a coffered ceiling, while the sunken family room upstairs enjoys natural light and a private balcony. The primary suite includes a 4-pc ensuite with double vanity. The 2nd bed has its own ensuite, while the 3rd and 4th beds share a Jack and Jill bath. The finished basement has laminate floors, an electric fire place, an extra bed, a 3-pc bath & ample storage. Outside, the fully fenced interlocked backyard features an in-ground pool, and a finished double car garage completes this luxury home. |
| Price | $1,299,900 |
| Taxes: | $8372.00 |
| Address: | 240 SKIPPER Dr , Manotick - Kars - Rideau Twp and Area, K4M 0M9, Ontario |
| Lot Size: | 44.92 x 95.06 (Feet) |
| Directions/Cross Streets: | Rideau Valley Drive to Bridgeport Avenue and Left on Skipper Drive. |
| Rooms: | 14 |
| Rooms +: | 3 |
| Bedrooms: | 4 |
| Bedrooms +: | 1 |
| Kitchens: | 1 |
| Kitchens +: | 0 |
| Family Room: | Y |
| Basement: | Finished, Full |
| Property Type: | Detached |
| Style: | 2-Storey |
| Exterior: | Brick, Stone |
| Garage Type: | Attached |
| Pool: | Inground |
| Property Features: | Fenced Yard, Golf |
| Fireplace/Stove: | Y |
| Heat Source: | Gas |
| Heat Type: | Forced Air |
| Central Air Conditioning: | Central Air |
| Sewers: | Sewers |
| Water: | Municipal |
| Utilities-Gas: | Y |
$
%
Years
This calculator is for demonstration purposes only. Always consult a professional
financial advisor before making personal financial decisions.
| Although the information displayed is believed to be accurate, no warranties or representations are made of any kind. |
| CENTURY 21 SYNERGY REALTY INC |
|
|

Mina Nourikhalichi
Broker
Dir:
416-882-5419
Bus:
905-731-2000
Fax:
905-886-7556
| Virtual Tour | Book Showing | Email a Friend |
Jump To:
At a Glance:
| Type: | Freehold - Detached |
| Area: | Ottawa |
| Municipality: | Manotick - Kars - Rideau Twp and Area |
| Neighbourhood: | 8003 - Mahogany Community |
| Style: | 2-Storey |
| Lot Size: | 44.92 x 95.06(Feet) |
| Tax: | $8,372 |
| Beds: | 4+1 |
| Baths: | 5 |
| Fireplace: | Y |
| Pool: | Inground |
Locatin Map:
Payment Calculator:

