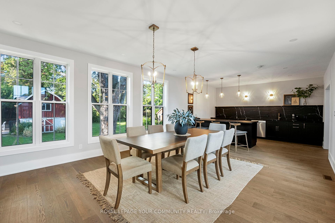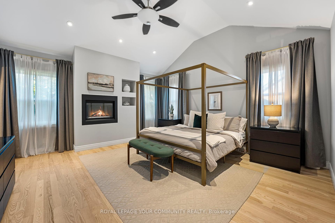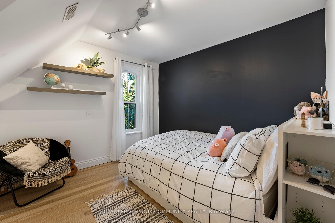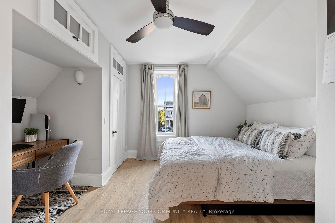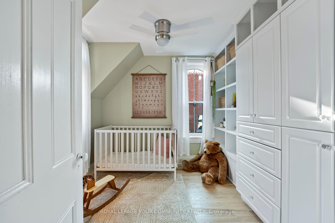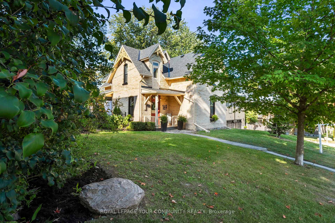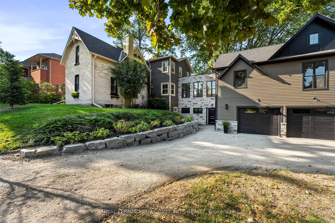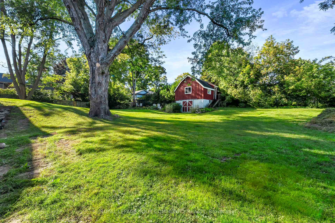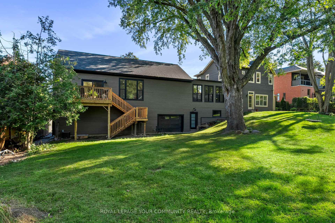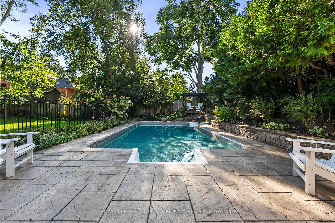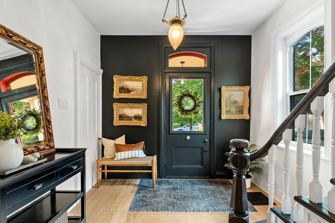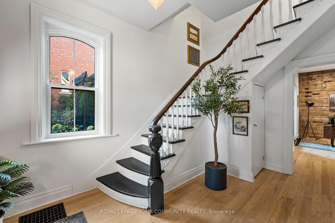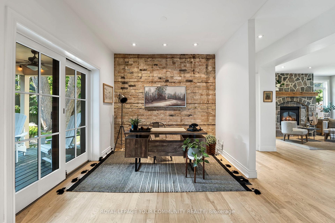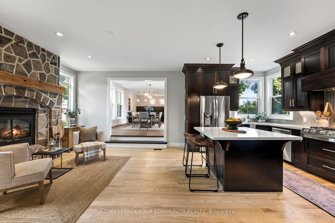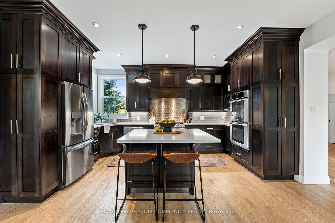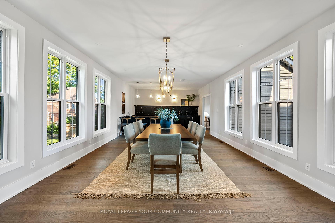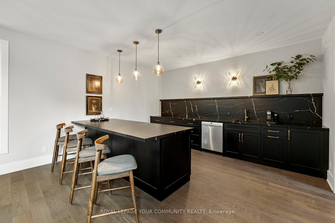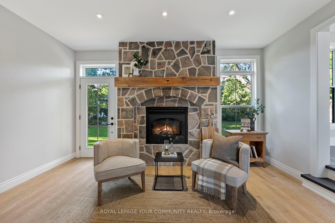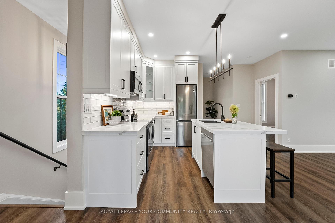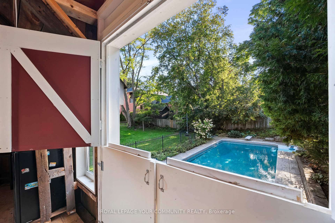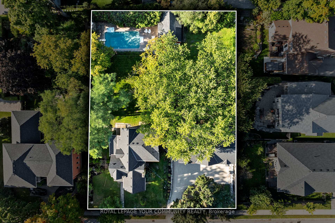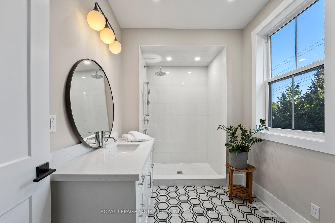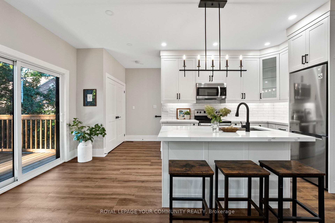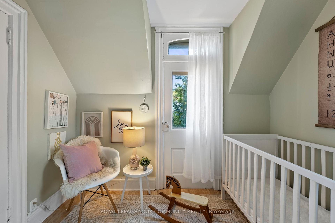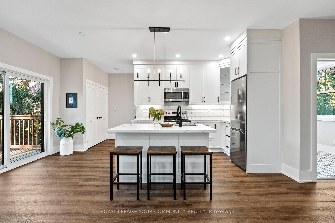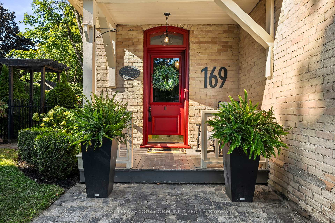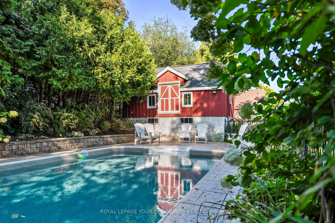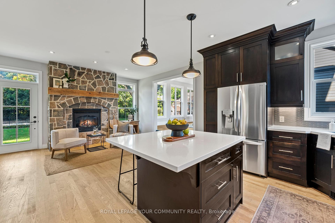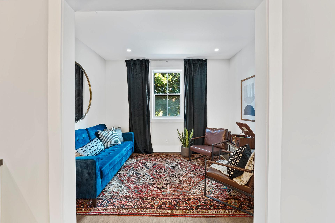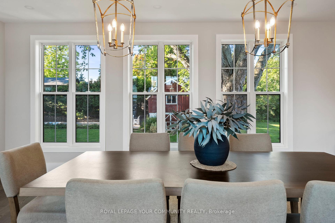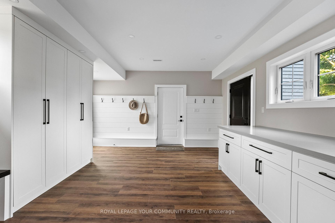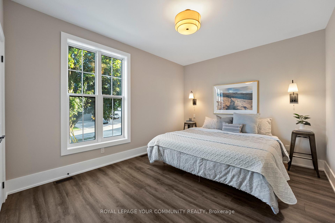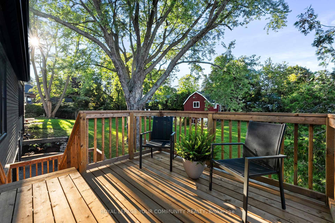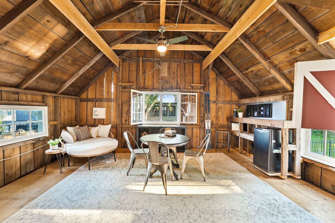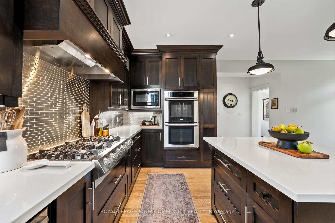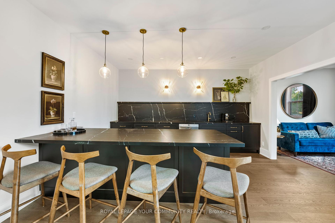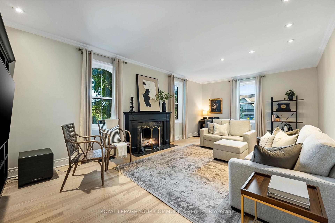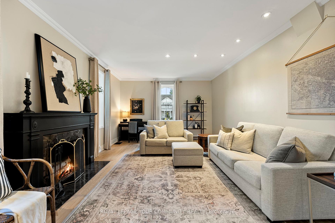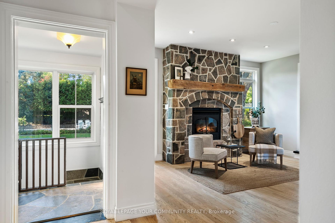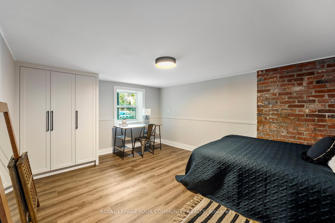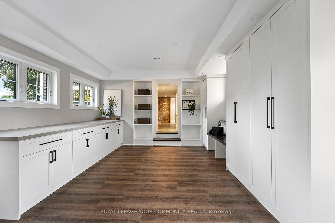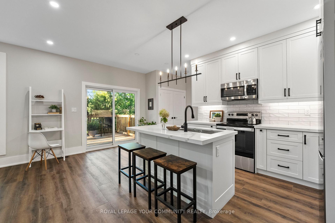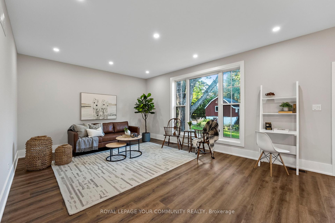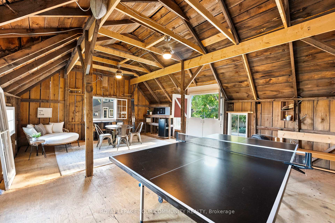$2,498,990
Available - For Sale
Listing ID: N9357704
169 King St West , Uxbridge, L9P 1B2, Ontario
| Welcome to King St West, where timeless elegance meets contemporary comfort. This beautifully restored century home, originally built in 1886, retains its historic charm with original features like exposed brick, backyard barn, century staircase, & formal living room. It has been updated with a new roof, windows, flooring, and large addition which includes; 3 car garage,completely sep. legal apartment, 5th bedroom, mud room/workshop, light-filled dining room perfect for gatherings, a full wet bar, and a cozy den. You'll find this home nestled in the heart of town on a double lot, with soaring mature trees & saltwater pool. Walk to the market, brewery,and the historic main street. This one-of-a-kind home seamlessly blends century character with modern design in a thoughtful expansion that caters to today's lifestyle. Truly a MUST SEE! |
| Price | $2,498,990 |
| Taxes: | $6673.88 |
| Address: | 169 King St West , Uxbridge, L9P 1B2, Ontario |
| Lot Size: | 132.42 x 169.66 (Feet) |
| Directions/Cross Streets: | Brock St W & Concession Rd 6 |
| Rooms: | 16 |
| Rooms +: | 2 |
| Bedrooms: | 5 |
| Bedrooms +: | 1 |
| Kitchens: | 1 |
| Kitchens +: | 1 |
| Family Room: | Y |
| Basement: | Fin W/O |
| Property Type: | Detached |
| Style: | 2-Storey |
| Exterior: | Brick Front, Stone |
| Garage Type: | Attached |
| (Parking/)Drive: | Private |
| Drive Parking Spaces: | 5 |
| Pool: | Inground |
| Fireplace/Stove: | Y |
| Heat Source: | Gas |
| Heat Type: | Forced Air |
| Central Air Conditioning: | Central Air |
| Laundry Level: | Lower |
| Sewers: | Sewers |
| Water: | Municipal |
| Utilities-Hydro: | Y |
| Utilities-Gas: | Y |
$
%
Years
This calculator is for demonstration purposes only. Always consult a professional
financial advisor before making personal financial decisions.
| Although the information displayed is believed to be accurate, no warranties or representations are made of any kind. |
| ROYAL LEPAGE YOUR COMMUNITY REALTY |
|
|

Mina Nourikhalichi
Broker
Dir:
416-882-5419
Bus:
905-731-2000
Fax:
905-886-7556
| Virtual Tour | Book Showing | Email a Friend |
Jump To:
At a Glance:
| Type: | Freehold - Detached |
| Area: | Durham |
| Municipality: | Uxbridge |
| Neighbourhood: | Uxbridge |
| Style: | 2-Storey |
| Lot Size: | 132.42 x 169.66(Feet) |
| Tax: | $6,673.88 |
| Beds: | 5+1 |
| Baths: | 4 |
| Fireplace: | Y |
| Pool: | Inground |
Locatin Map:
Payment Calculator:

