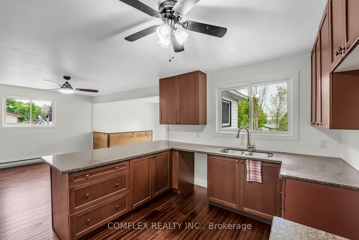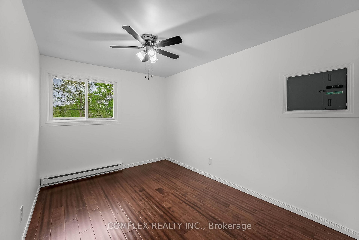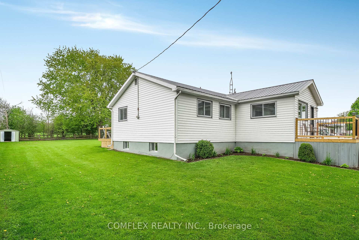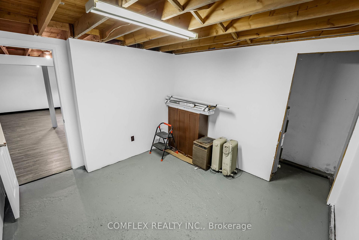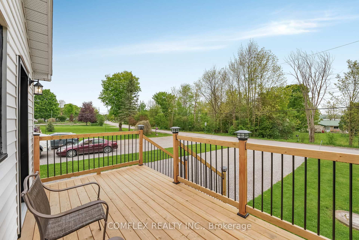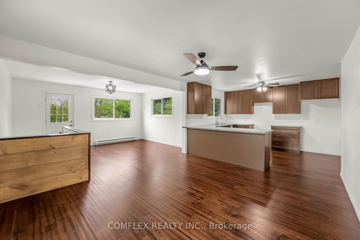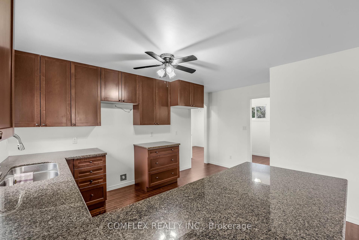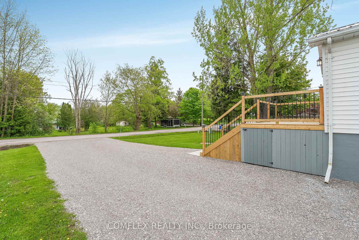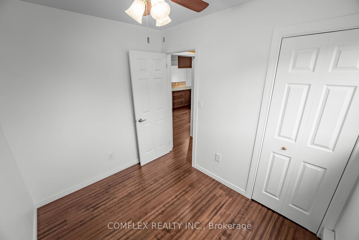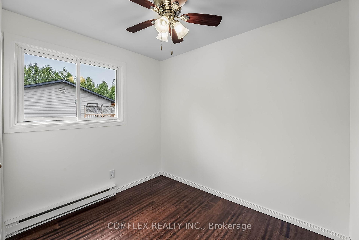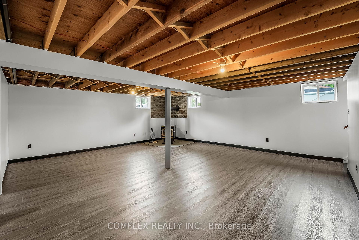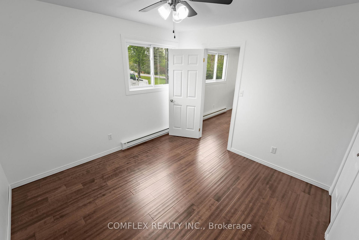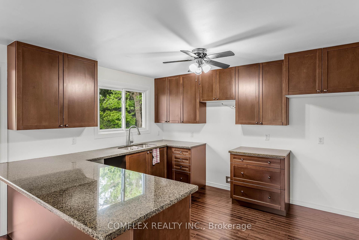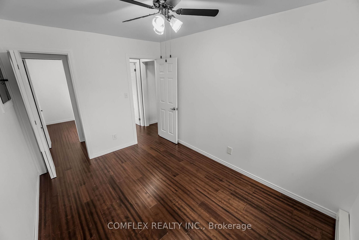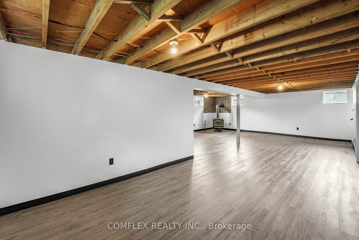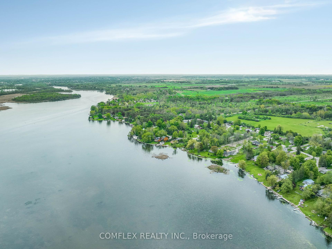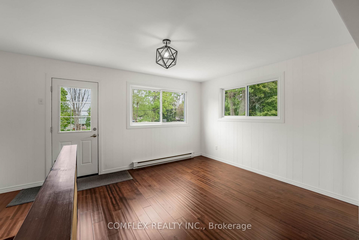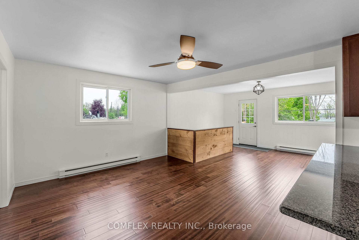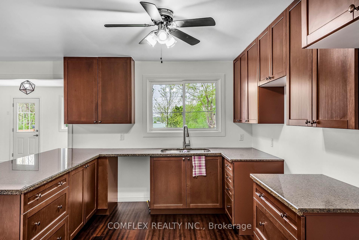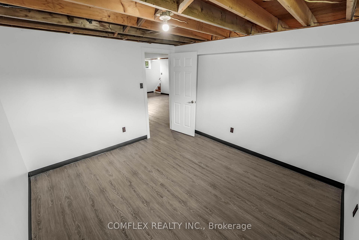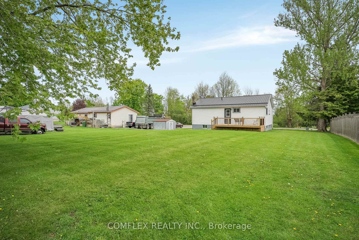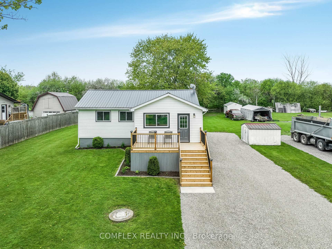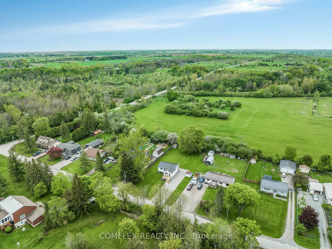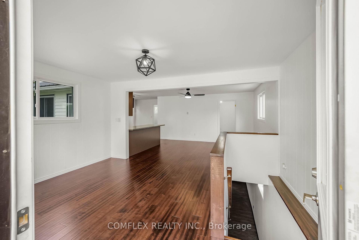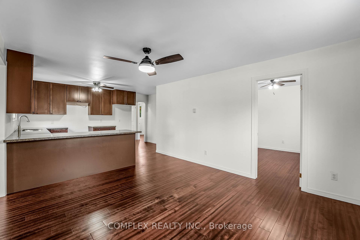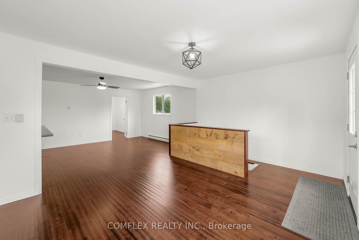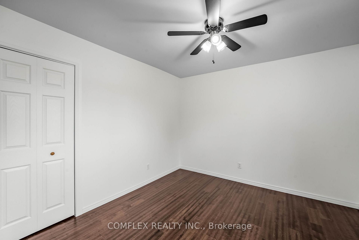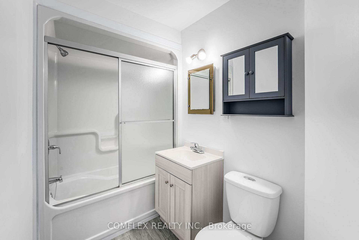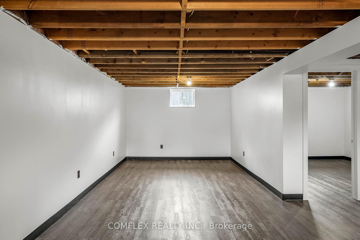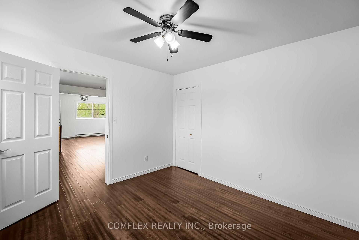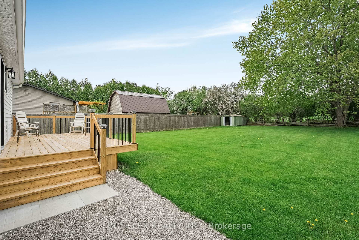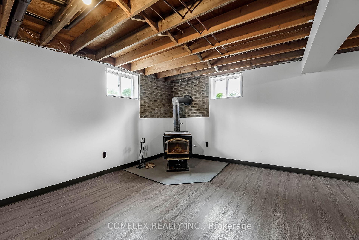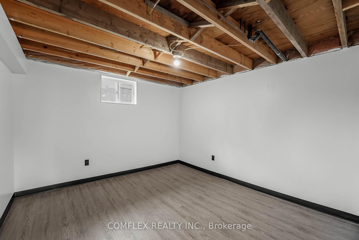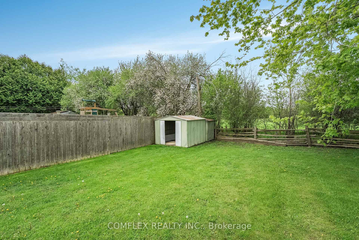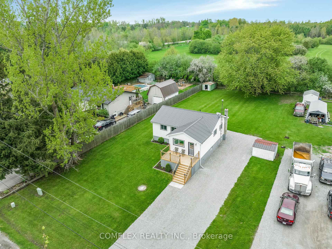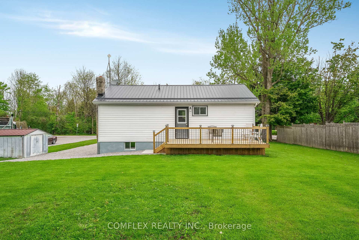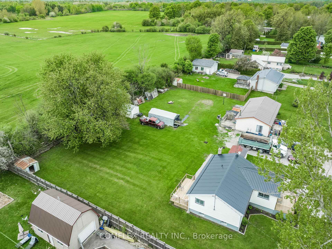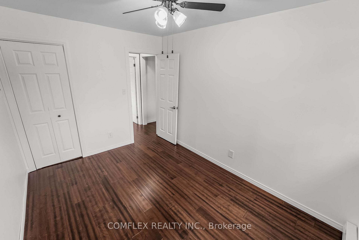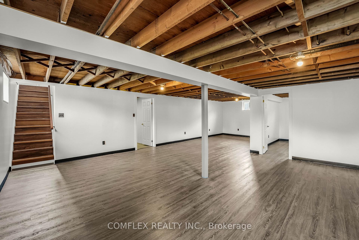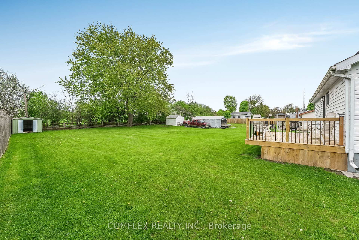$599,900
Available - For Sale
Listing ID: X10441552
13 Butternut Dr , Kawartha Lakes, K9V 4R1, Ontario
| Welcome to this cozy 3-bedroom raised bungalow situated on a generous 90 by 200 ft lot with community boat docking, offering plenty of space for outdoor activities and gardening. This home is perfect for those seeking a comfortable and practical living space with a touch of modern updates.As you step inside, you'll immediately notice the updated kitchen. It features ample counter space and a functional layout that makes cooking and meal prep a breeze. The main level boasts engineered hardwood flooring, providing a warm and inviting atmosphere throughout the living areas. The open-concept living and dining area is bright and airy, thanks to the large windows that let in plenty of natural light. These windows not only enhance the overall ambiance but also offer lovely views of the surrounding yard. The three bedrooms on the main level are well-sized and provide comfortable spaces for rest and relaxation. Each room has sufficient closet space and large windows that continue the theme of natural light.One of the highlights of this bungalow is the partially finished basement. It presents an excellent opportunity for customization and additional living space. With just a few finishing touches, this area can be transformed into a cozy family room, home office, or guest suite. The potential is endless, allowing you to create a space that perfectly fits your needs.Outside, the expansive 90 by 200 ft lot offers plenty of room for outdoor activities, gardening, or even future expansions. Whether you envision a beautiful garden, a play area for kids, or a spacious patio for entertaining, this lot can accommodate your outdoor living dreams. Lindsay is a waterfront community with so much to offer and only minutes away you there is a conservation area with hiking trails, also ATV/ snowmobile trails close by and community boat docking. Schedule a viewing today and see the potential this property has to offer! |
| Price | $599,900 |
| Taxes: | $2656.00 |
| Address: | 13 Butternut Dr , Kawartha Lakes, K9V 4R1, Ontario |
| Lot Size: | 90.00 x 200.00 (Feet) |
| Acreage: | < .50 |
| Directions/Cross Streets: | Angeline St. N/ Kenrei Rd |
| Rooms: | 5 |
| Rooms +: | 4 |
| Bedrooms: | 3 |
| Bedrooms +: | 1 |
| Kitchens: | 1 |
| Family Room: | Y |
| Basement: | Full, Part Fin |
| Property Type: | Detached |
| Style: | Bungalow-Raised |
| Exterior: | Vinyl Siding |
| Garage Type: | None |
| (Parking/)Drive: | Private |
| Drive Parking Spaces: | 8 |
| Pool: | None |
| Property Features: | Beach, Cul De Sac, Grnbelt/Conserv, Hospital, Lake/Pond, School Bus Route |
| Fireplace/Stove: | Y |
| Heat Source: | Electric |
| Heat Type: | Baseboard |
| Central Air Conditioning: | Window Unit |
| Sewers: | Septic |
| Water: | Well |
| Water Supply Types: | Drilled Well |
$
%
Years
This calculator is for demonstration purposes only. Always consult a professional
financial advisor before making personal financial decisions.
| Although the information displayed is believed to be accurate, no warranties or representations are made of any kind. |
| COMFLEX REALTY INC. |
|
|

Mina Nourikhalichi
Broker
Dir:
416-882-5419
Bus:
905-731-2000
Fax:
905-886-7556
| Book Showing | Email a Friend |
Jump To:
At a Glance:
| Type: | Freehold - Detached |
| Area: | Kawartha Lakes |
| Municipality: | Kawartha Lakes |
| Neighbourhood: | Lindsay |
| Style: | Bungalow-Raised |
| Lot Size: | 90.00 x 200.00(Feet) |
| Tax: | $2,656 |
| Beds: | 3+1 |
| Baths: | 1 |
| Fireplace: | Y |
| Pool: | None |
Locatin Map:
Payment Calculator:

