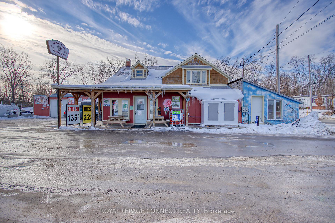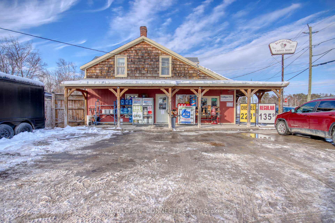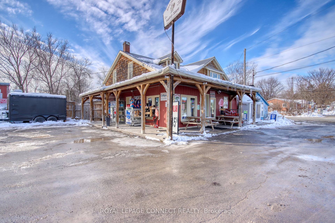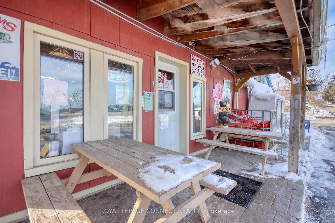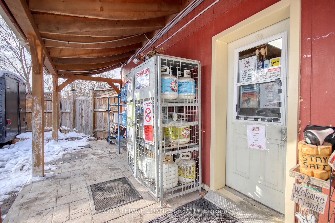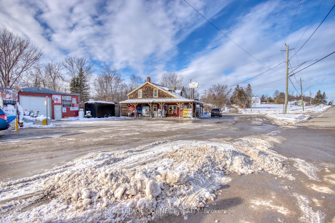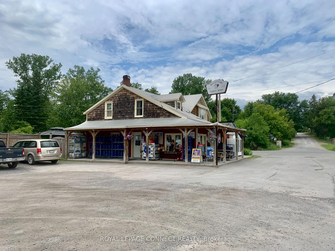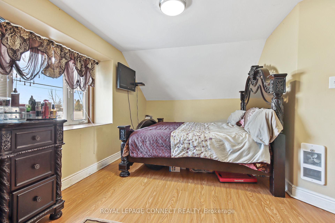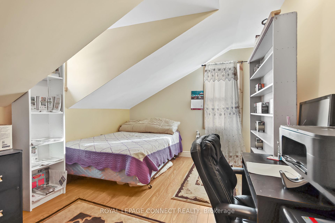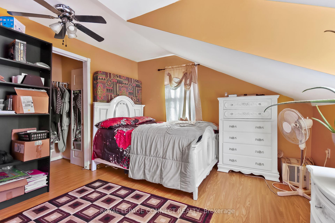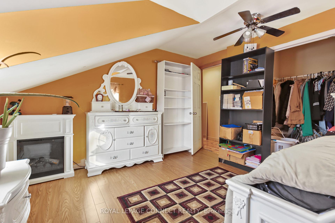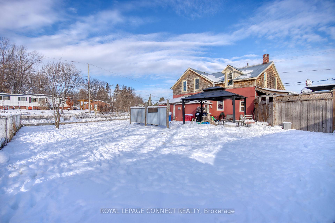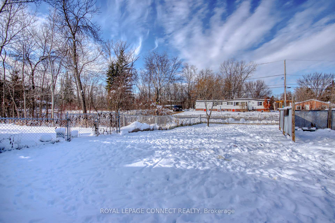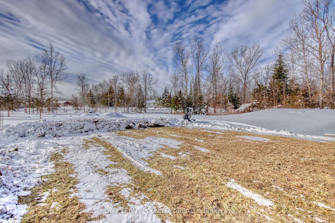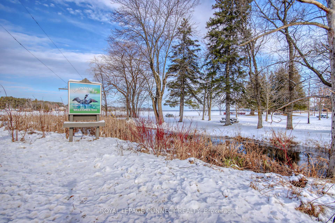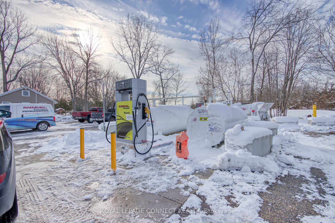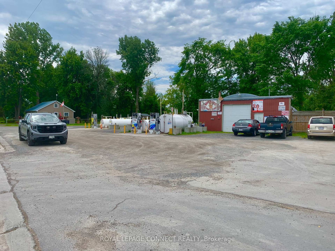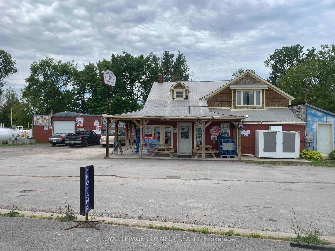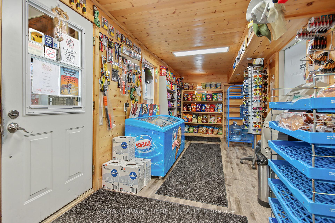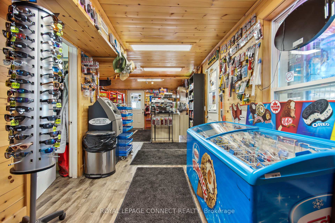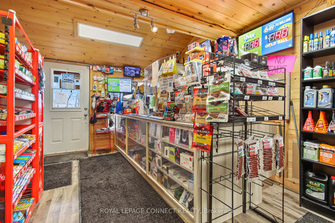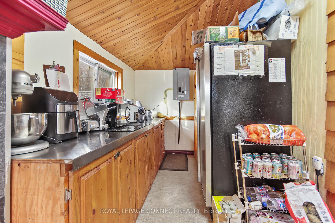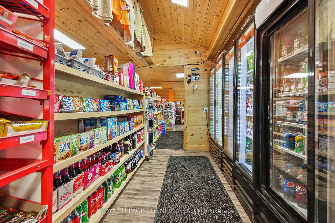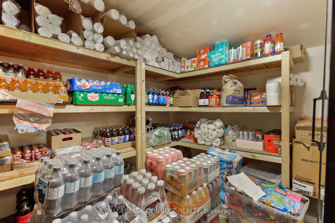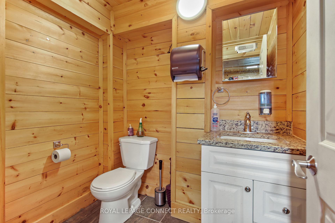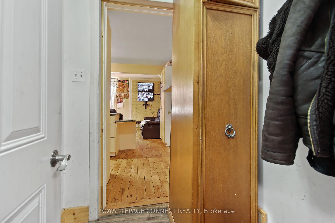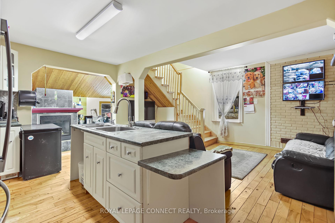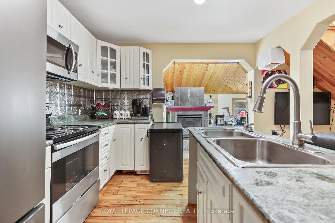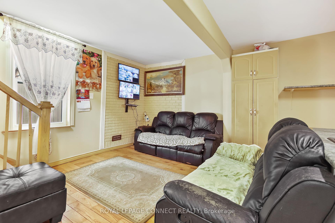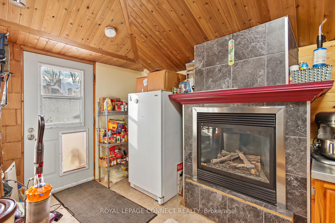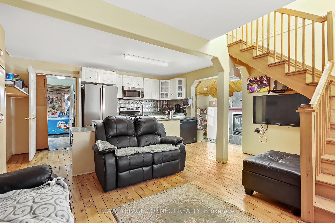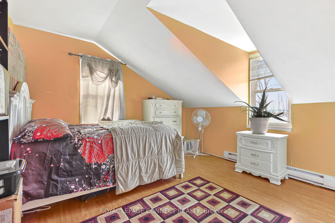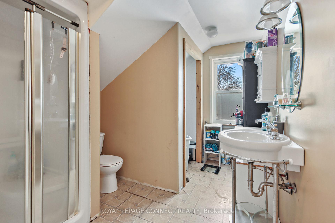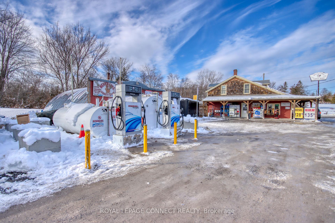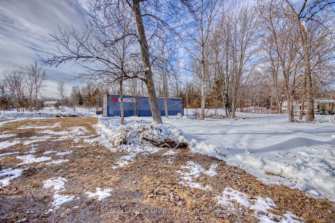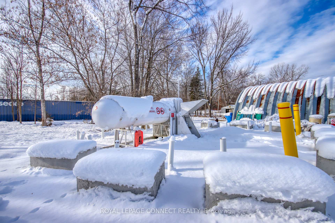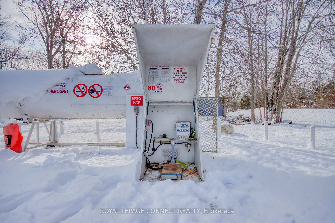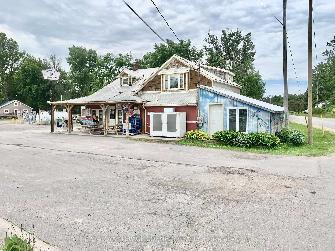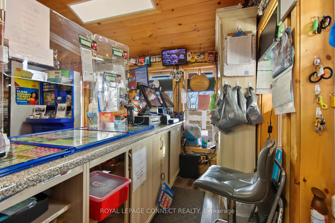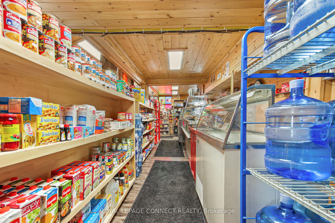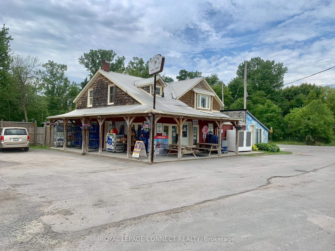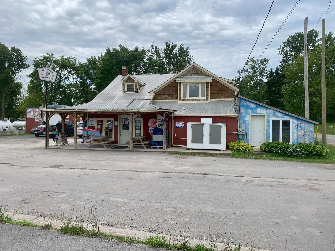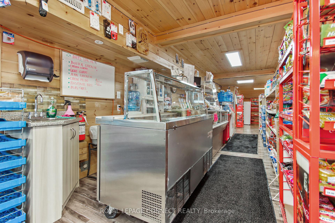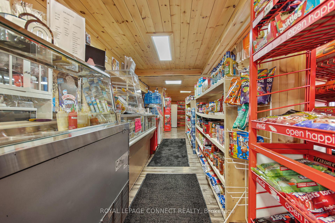$1,499,000
Available - For Sale
Listing ID: X8016114
5804 Highway 41 Rd , Stone Mills, K0K 2A0, Ontario
| Imagine life where home and business meet scenic waterfront views! Welcome to 5804 Hwy 41 in the hamlet of Erinsville, just 30 minutes north of Napanee. This unique 2+ acre property offers direct waterfront on White Lake with beautiful views of Beaver Lake. The charming three-bedroom residence provides comfortable, year-round living with plenty of space for family life and relaxation in the heart of Land O Lakes Country. The property currently features a convenience store and gas bar, complete with liquor license approval and a clean Phase 2 environmental assessment, offering a solid foundation for business expansion. With C1 zoning, you have the flexibility to introduce new services, such as an expanded grocery, or boat/canoe rentals, storage and more to serve both locals and seasonal visitors. A large Quonset hut provides additional storage or development options. Embrace the perfect balance of living and entrepreneurship in this thriving lakeside community book your showing today and see the potential firsthand! |
| Extras: With No Competition In The Area, C1 Zoning Allows Tremendous Opportunity For Additional Revenue Streams. Three Bedroom Home For Year-Round Living. Some equipment is included in sale., Inventory Negotiable. |
| Price | $1,499,000 |
| Taxes: | $6500.00 |
| Tax Type: | Annual |
| Occupancy by: | Owner |
| Address: | 5804 Highway 41 Rd , Stone Mills, K0K 2A0, Ontario |
| Postal Code: | K0K 2A0 |
| Province/State: | Ontario |
| Legal Description: | PT LOT 8 CON 3 SHEFFIELD PT 1 29R4013; S |
| Lot Size: | 246.30 x 552.36 (Feet) |
| Directions/Cross Streets: | Highway 41 and Erinsville Rd |
| Category: | Store With Apt/Office |
| Building Percentage: | Y |
| Total Area: | 2.52 |
| Total Area Code: | Acres |
| Office/Appartment Area: | 105 |
| Office/Appartment Area Code: | Sq Metres |
| Retail Area: | 128 |
| Retail Area Code: | Sq Metres |
| Financial Statement: | N |
| Chattels: | N |
| Franchise: | N |
| Days Open: | 7 |
| Hours Open: | N/A |
| Employees #: | 1 |
| Seats: | 0 |
| LLBO: | N |
| Sprinklers: | N |
| Outside Storage: | Y |
| Rail: | N |
| Heat Type: | Other |
| Central Air Conditioning: | Part |
| Sewers: | Septic |
| Water: | Well |
$
%
Years
This calculator is for demonstration purposes only. Always consult a professional
financial advisor before making personal financial decisions.
| Although the information displayed is believed to be accurate, no warranties or representations are made of any kind. |
| ROYAL LEPAGE CONNECT REALTY |
|
|

Mina Nourikhalichi
Broker
Dir:
416-882-5419
Bus:
905-731-2000
Fax:
905-886-7556
| Book Showing | Email a Friend |
Jump To:
At a Glance:
| Type: | Com - Store W/Apt/Office |
| Area: | Lennox & Addington |
| Municipality: | Stone Mills |
| Lot Size: | 246.30 x 552.36(Feet) |
| Tax: | $6,500 |
Locatin Map:
Payment Calculator:

