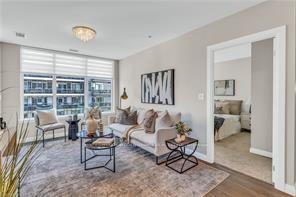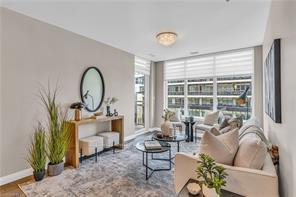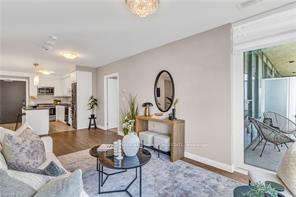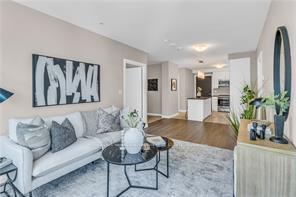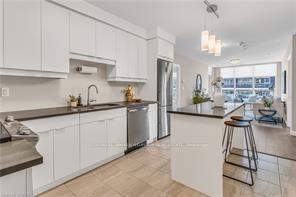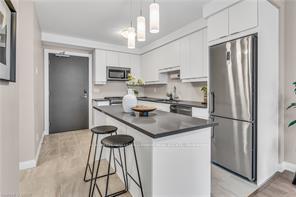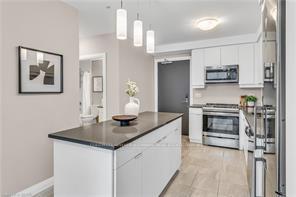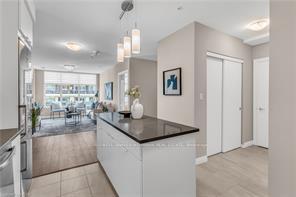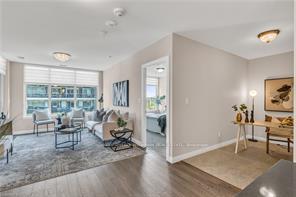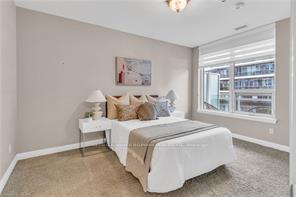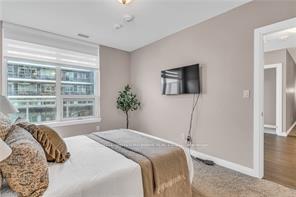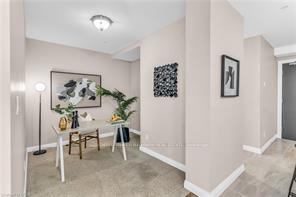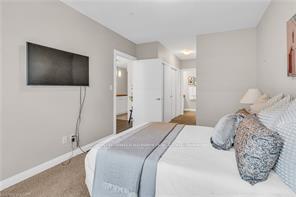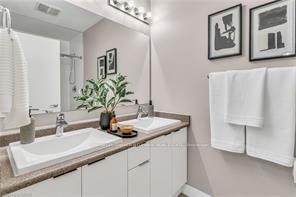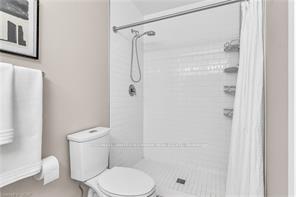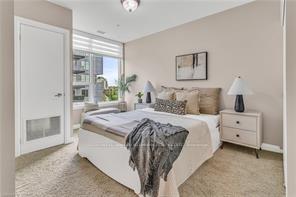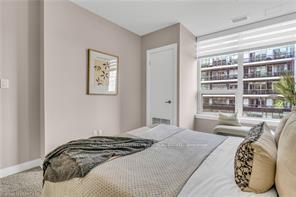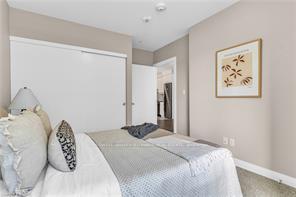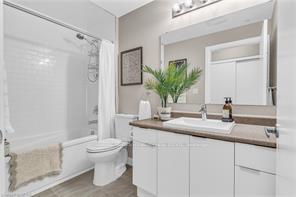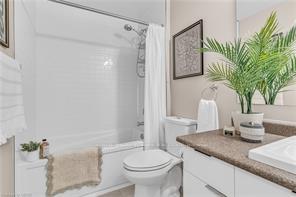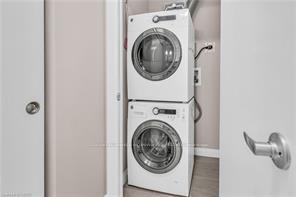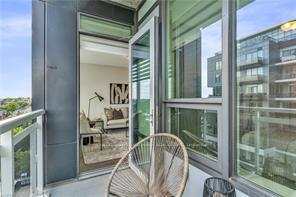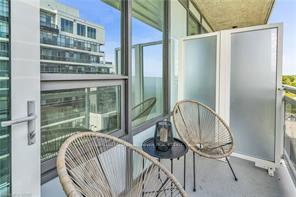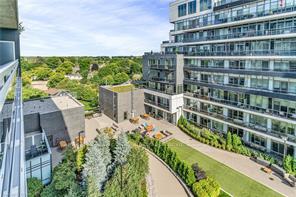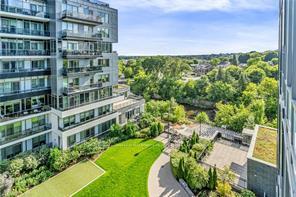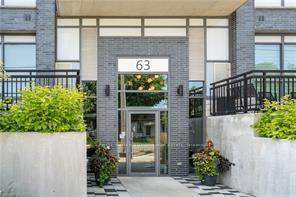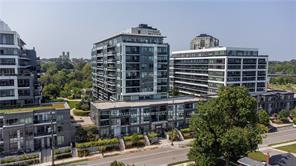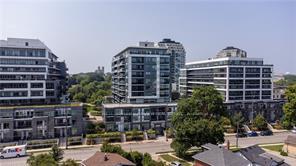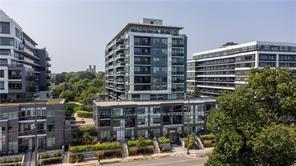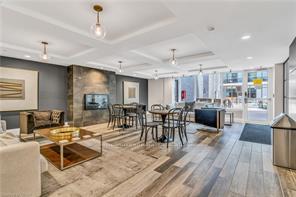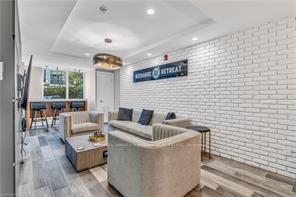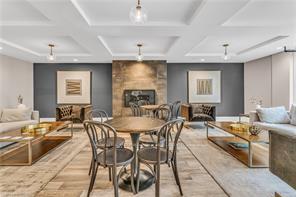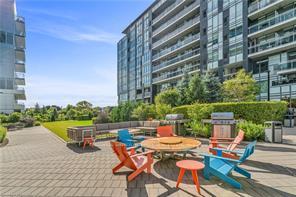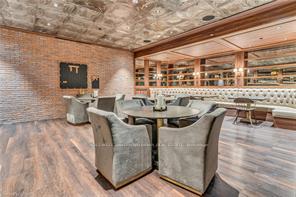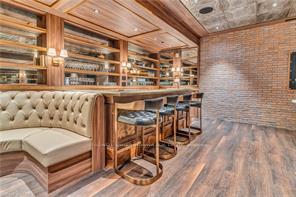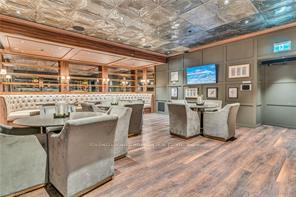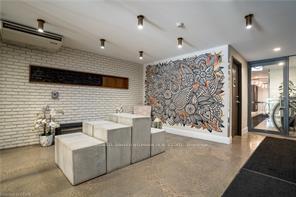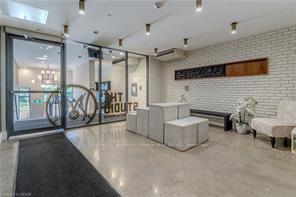$649,900
Available - For Sale
Listing ID: X9730670
63 Arthur St , Unit 704, Guelph, N1E 0A8, Ontario
| Welcome to this stunning 2-bedroom plus den condo, offering over 1,100 square feet of meticulously maintained living space. From the moment you step inside, you'll notice the pride of ownership that shines throughout this beautiful unit. The bright and inviting kitchen is a chef's dream, featuring high-quality stainless steel appliances, quartz countertops, and a versatile island that's perfect for quick meals or entertaining guests. The expansive living room provides ample space for both relaxing and dining, with room to comfortably accommodate your furniture and TV. Need a separate dining area or a home office? The versatile den offers endless possibilities, allowing you to create a space that suits your lifestyle, whether it's a dining room, office, or cozy reading nook. The primary bedroom is generously sized and boasts an abundance of closet space, including a walk-in closet on one side and double closets on the other. The luxurious ensuite bathroom is equipped with a fully tiled shower and dual sinks, providing a spa-like retreat. A second spacious bedroom is conveniently located next to the den, offering flexibility for guests or family members. Completing the interior, you'll find a second full bathroom and an in-suite laundry for added convenience. Step outside to the cozy balcony, where you can enjoy your morning coffee or evening wine while taking in the views of downtown and the river. This unit also includes an underground parking space, located just steps from the elevator for your convenience. The Metalworks buildings are packed with amenities, including guest suites, a library, a Speak Easy, party rooms, a gym, and more. Plus, you'll love the easy access to downtown Guelph for all your shopping and dining needs. |
| Price | $649,900 |
| Taxes: | $4988.24 |
| Maintenance Fee: | 617.66 |
| Address: | 63 Arthur St , Unit 704, Guelph, N1E 0A8, Ontario |
| Province/State: | Ontario |
| Condo Corporation No | WCC |
| Level | 7 |
| Unit No | 17 |
| Directions/Cross Streets: | Elizabeth to Arthur |
| Rooms: | 7 |
| Bedrooms: | 2 |
| Bedrooms +: | |
| Kitchens: | 1 |
| Family Room: | N |
| Basement: | None |
| Property Type: | Condo Apt |
| Style: | Apartment |
| Exterior: | Alum Siding, Brick |
| Garage Type: | Underground |
| Garage(/Parking)Space: | 1.00 |
| Drive Parking Spaces: | 0 |
| Park #1 | |
| Parking Type: | Owned |
| Exposure: | W |
| Balcony: | Open |
| Locker: | None |
| Pet Permited: | Restrict |
| Approximatly Square Footage: | 1000-1199 |
| Maintenance: | 617.66 |
| Water Included: | Y |
| Common Elements Included: | Y |
| Building Insurance Included: | Y |
| Fireplace/Stove: | N |
| Heat Source: | Gas |
| Heat Type: | Forced Air |
| Central Air Conditioning: | Central Air |
$
%
Years
This calculator is for demonstration purposes only. Always consult a professional
financial advisor before making personal financial decisions.
| Although the information displayed is believed to be accurate, no warranties or representations are made of any kind. |
| COLDWELL BANKER NEUMANN REAL ESTATE |
|
|

Mina Nourikhalichi
Broker
Dir:
416-882-5419
Bus:
905-731-2000
Fax:
905-886-7556
| Virtual Tour | Book Showing | Email a Friend |
Jump To:
At a Glance:
| Type: | Condo - Condo Apt |
| Area: | Wellington |
| Municipality: | Guelph |
| Neighbourhood: | Two Rivers |
| Style: | Apartment |
| Tax: | $4,988.24 |
| Maintenance Fee: | $617.66 |
| Beds: | 2 |
| Baths: | 2 |
| Garage: | 1 |
| Fireplace: | N |
Locatin Map:
Payment Calculator:

