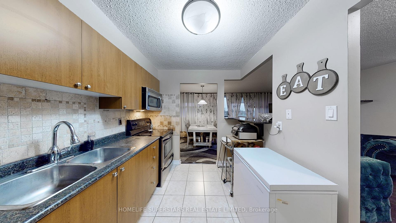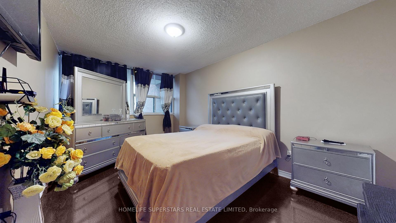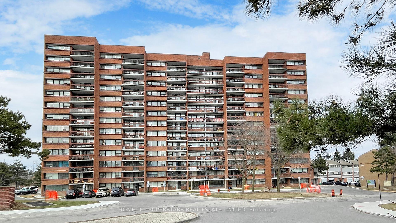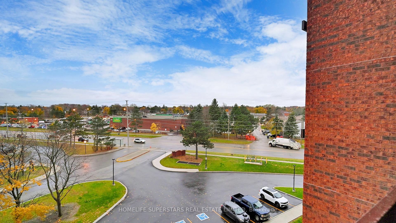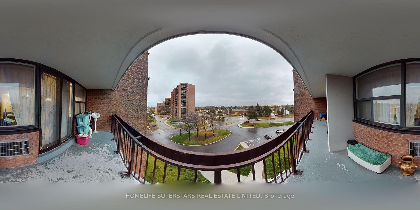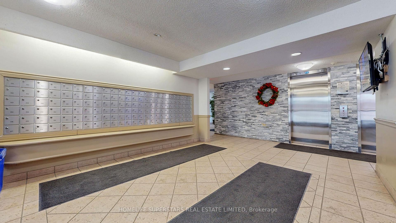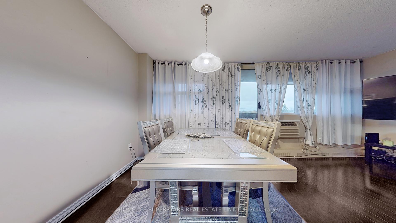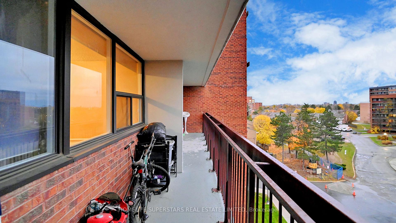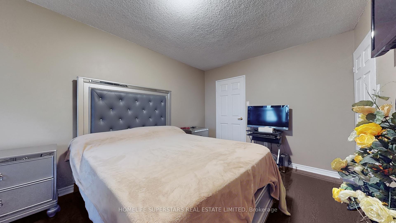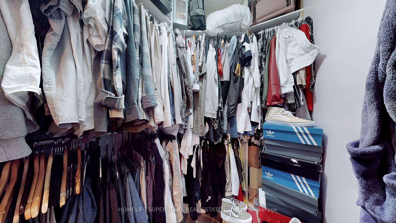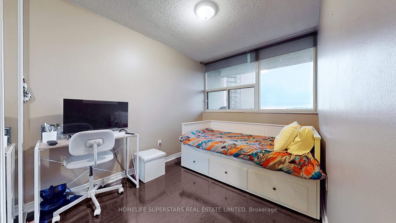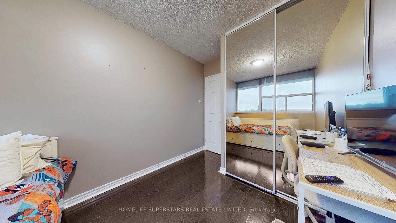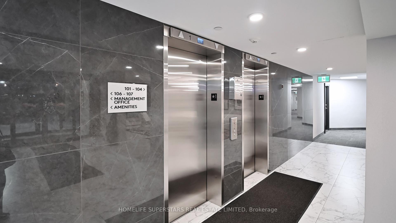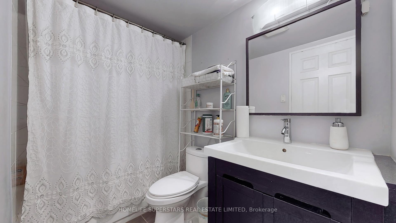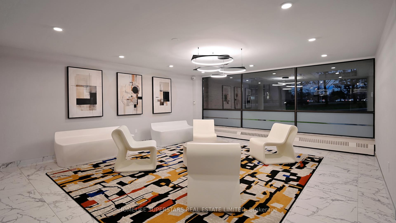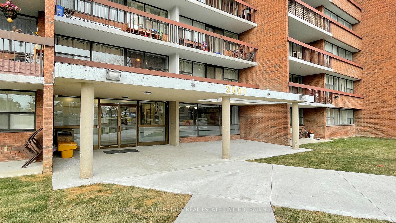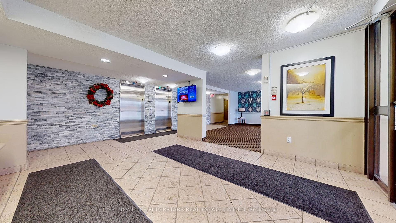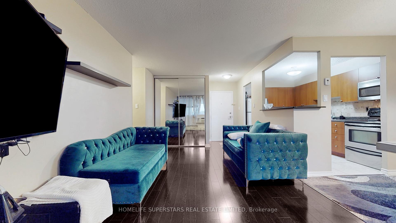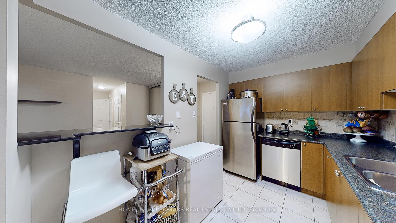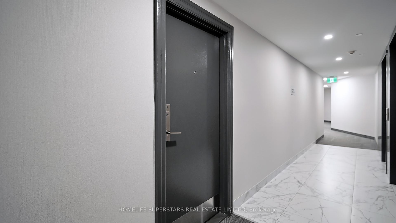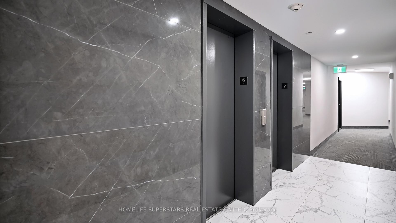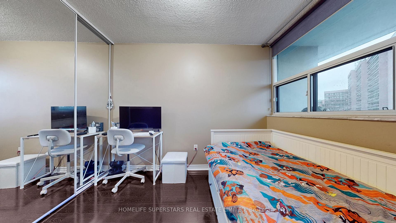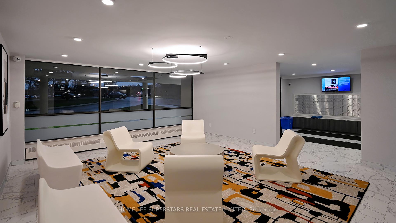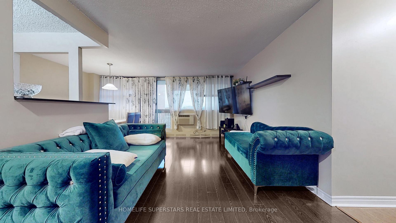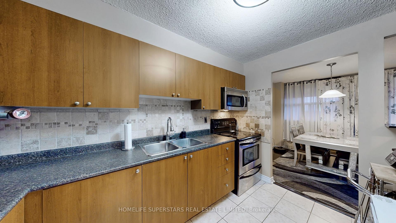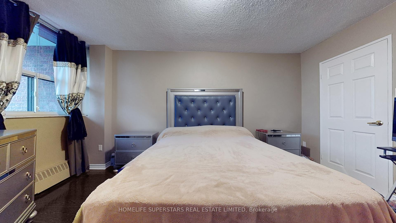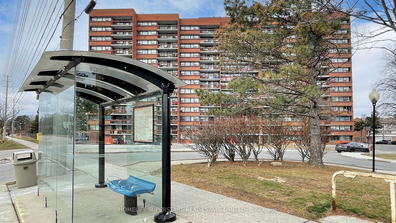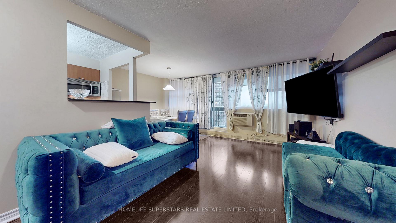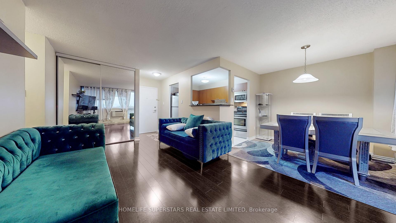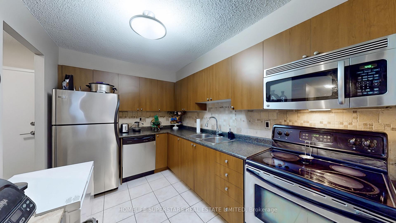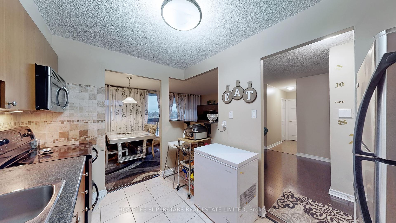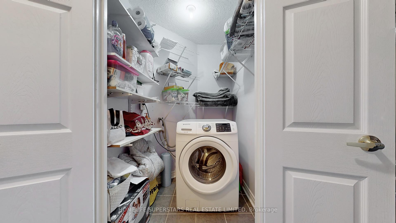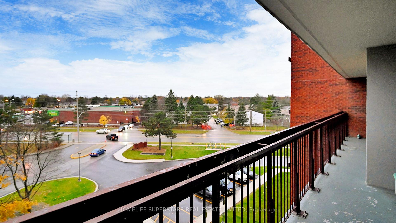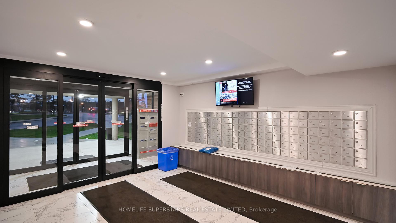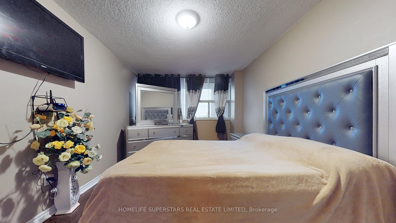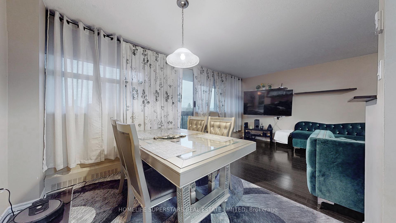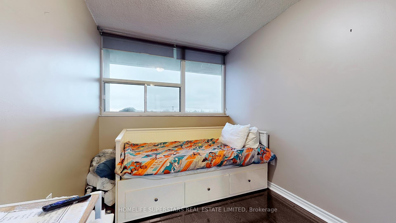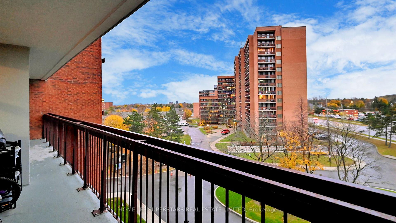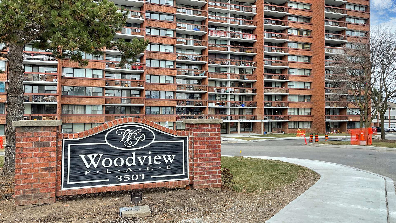$468,900
Available - For Sale
Listing ID: W10440486
3501 Glen Erin Dr , Unit 605, Mississauga, L5L 2E9, Ontario
| Beautiful 2-bedroom condo apartment with an enclosed balcony located in the city of Mississauga. The property is in a great location, close to all amenities such as plazas, banks, schools, public transit, college/university campuses, and Highway 403.The open-concept living area offers a clear view from the front. There is no carpet in the unit, and it features nice laminate floors. The primary bedroom includes a spacious walk-in closet, and the large private balcony overlooks the front view. This unit comes with a full-size washer in addition to the common area laundry. It includes 1 underground parking space and a dedicated locker. The condo fees cover heat, hydro, air conditioning, and amenities such as a fitness center and party room, all at no additional cost. Visitor parking is available in front of the building.The recent renovations include updates to the underground parking, elevators, hallways, and stairwells. Come view this property; you will love it |
| Extras: .The lockbox code and buzzer number will be provided upon confirming the appointment. Preferred showing times are from 3 PM onward on weekdays and any time on weekends. The seller is also willing to accommodate showings at any other time. |
| Price | $468,900 |
| Taxes: | $2064.00 |
| Maintenance Fee: | 873.00 |
| Address: | 3501 Glen Erin Dr , Unit 605, Mississauga, L5L 2E9, Ontario |
| Province/State: | Ontario |
| Condo Corporation No | PSCC |
| Level | 06 |
| Unit No | 10 |
| Directions/Cross Streets: | Hwy 403 and Burnhamthorpe Rd W |
| Rooms: | 5 |
| Bedrooms: | 2 |
| Bedrooms +: | |
| Kitchens: | 1 |
| Family Room: | N |
| Basement: | None |
| Property Type: | Condo Apt |
| Style: | Apartment |
| Exterior: | Brick |
| Garage Type: | Underground |
| Garage(/Parking)Space: | 1.00 |
| Drive Parking Spaces: | 1 |
| Park #1 | |
| Parking Type: | Common |
| Legal Description: | P1 |
| Monthly Parking Cost: | 0.00 |
| Exposure: | S |
| Balcony: | Open |
| Locker: | Owned |
| Pet Permited: | Restrict |
| Retirement Home: | N |
| Approximatly Square Footage: | 800-899 |
| Property Features: | Public Trans, School, School Bus Route |
| Maintenance: | 873.00 |
| CAC Included: | Y |
| Hydro Included: | Y |
| Water Included: | Y |
| Heat Included: | Y |
| Parking Included: | Y |
| Fireplace/Stove: | N |
| Heat Source: | Other |
| Heat Type: | Baseboard |
| Central Air Conditioning: | None |
| Laundry Level: | Upper |
| Elevator Lift: | Y |
$
%
Years
This calculator is for demonstration purposes only. Always consult a professional
financial advisor before making personal financial decisions.
| Although the information displayed is believed to be accurate, no warranties or representations are made of any kind. |
| HOMELIFE SUPERSTARS REAL ESTATE LIMITED |
|
|

Mina Nourikhalichi
Broker
Dir:
416-882-5419
Bus:
905-731-2000
Fax:
905-886-7556
| Virtual Tour | Book Showing | Email a Friend |
Jump To:
At a Glance:
| Type: | Condo - Condo Apt |
| Area: | Peel |
| Municipality: | Mississauga |
| Neighbourhood: | Erin Mills |
| Style: | Apartment |
| Tax: | $2,064 |
| Maintenance Fee: | $873 |
| Beds: | 2 |
| Baths: | 1 |
| Garage: | 1 |
| Fireplace: | N |
Locatin Map:
Payment Calculator:

