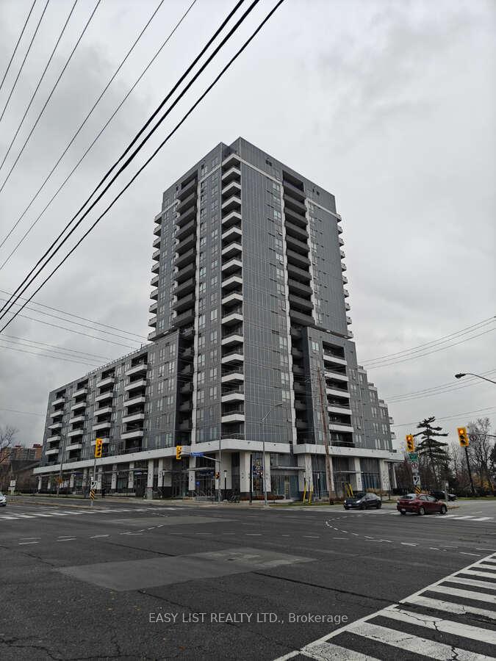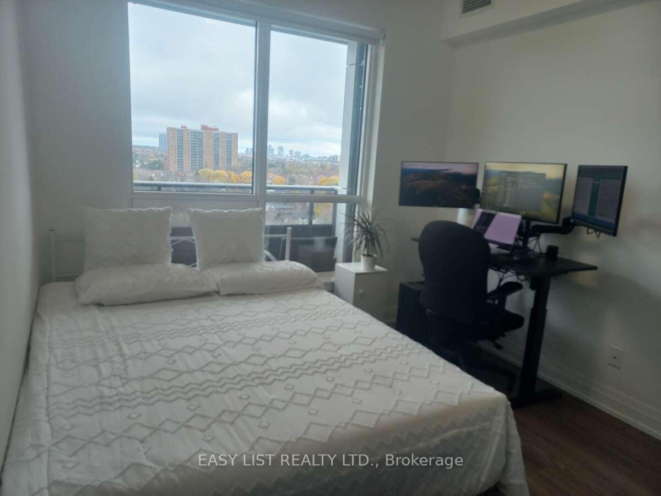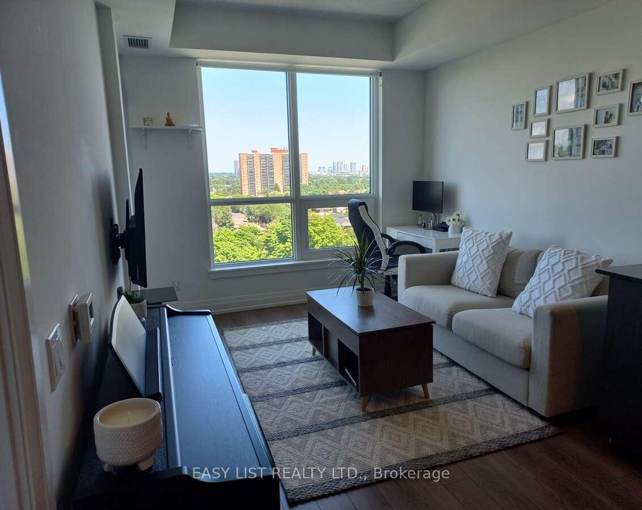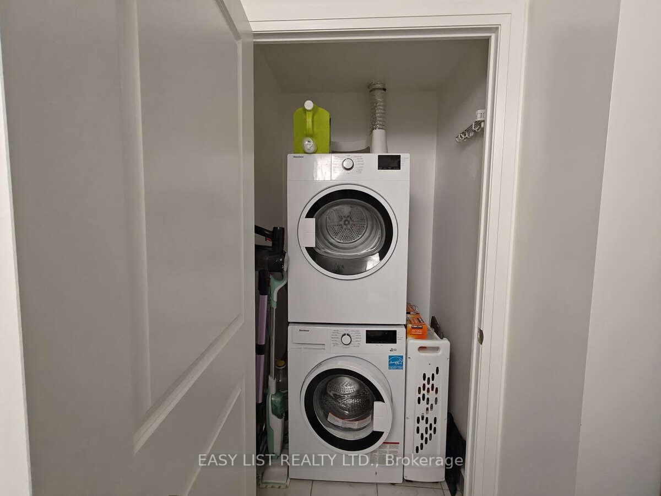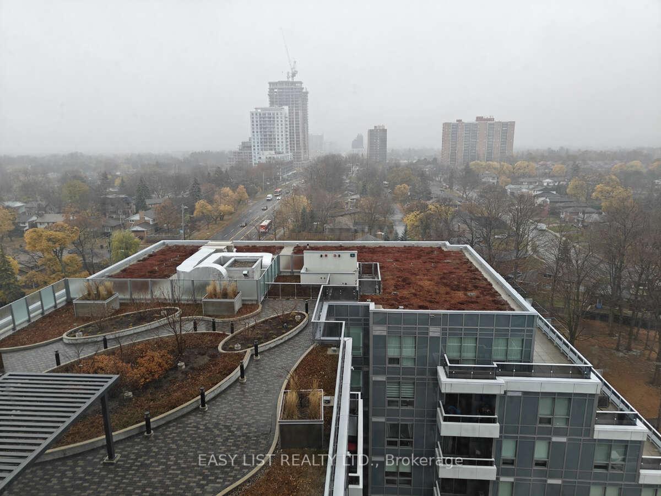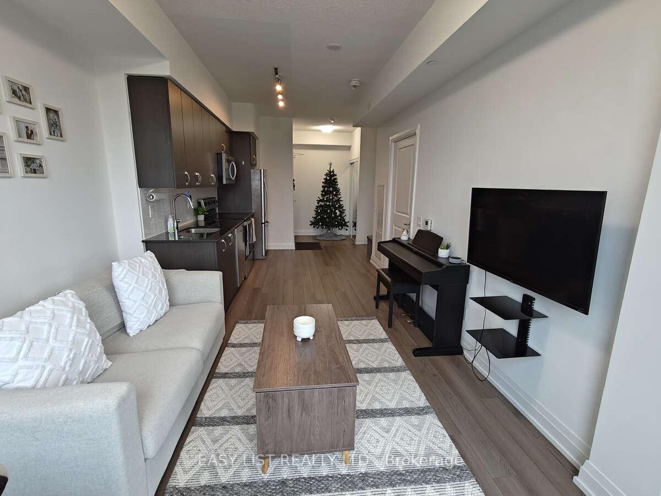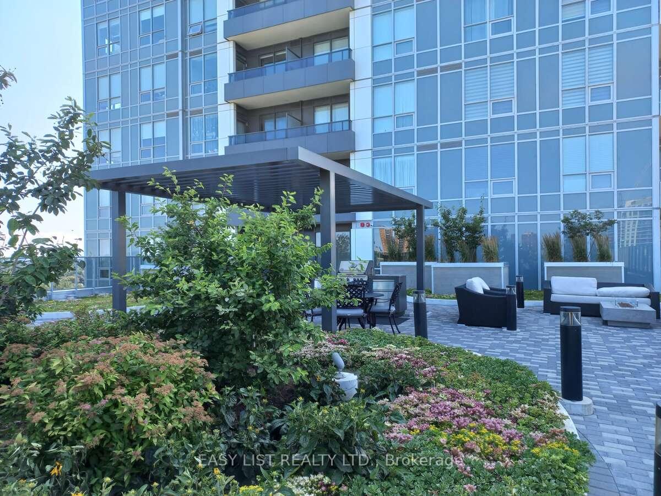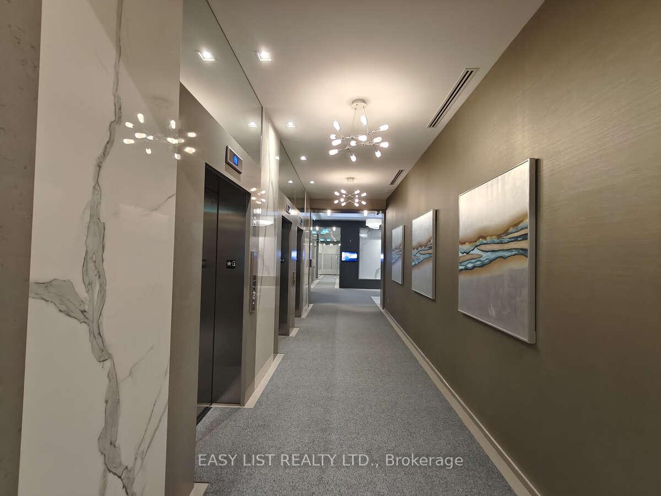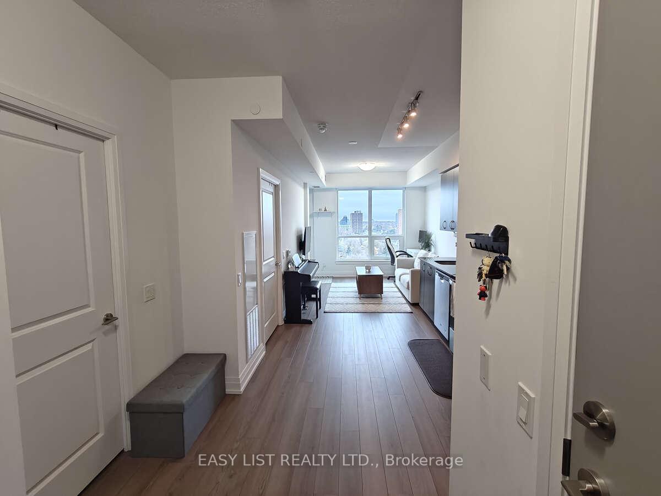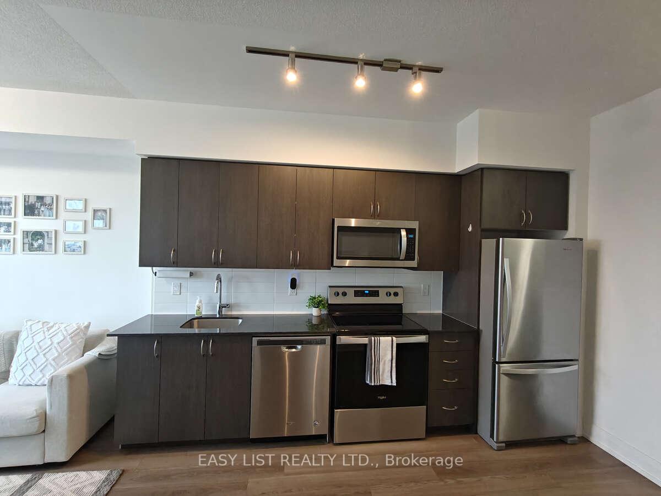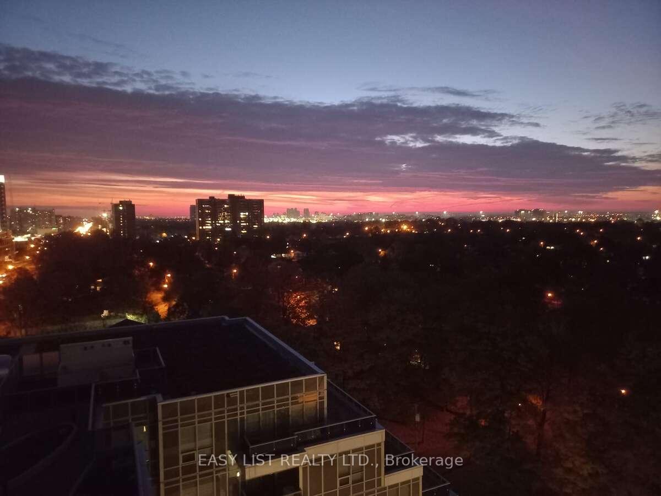$480,000
Available - For Sale
Listing ID: E10440464
3121 Sheppard Ave East , Unit 1201, Toronto, M1T 0B6, Ontario
| For more info on this property, please click the Brochure button below. Welcome to this stunning one-bedroom condo situated in a modern mid-rise building, just three years old, located at Sheppard and Pharmacy. This inviting unit boasts a range of features including stainless steel fridge and dishwasher, built-in microwave, and an electric stove and oven combo. You'll also appreciate the convenience of ensuite front-loading laundry and an east-facing balcony perfect for enjoying sunrises. Additional perks include smart light switches, custom blinds, a designated parking spot, and a storage locker. The condo is conveniently located near major routes like the 401 at Victoria Park and the 404 at Sheppard, with Fairview, Parkway, and Agincourt malls, a 10-minute drive. Public transport is easily accessible with a TTC bus stop just steps away, leading to Don Mills station and Agincourt GO. A variety of shopping options, including Food Basics, Metro, Walmart, T&T, No Frills, Costco + more! |
| Price | $480,000 |
| Taxes: | $1845.00 |
| Assessment: | $258000 |
| Assessment Year: | 2023 |
| Maintenance Fee: | 460.31 |
| Address: | 3121 Sheppard Ave East , Unit 1201, Toronto, M1T 0B6, Ontario |
| Province/State: | Ontario |
| Condo Corporation No | 80 |
| Level | 11 |
| Unit No | 1201 |
| Directions/Cross Streets: | Pharmacy Ave & Sheppard Ave E |
| Rooms: | 4 |
| Bedrooms: | 1 |
| Bedrooms +: | |
| Kitchens: | 1 |
| Family Room: | Y |
| Basement: | None |
| Approximatly Age: | 0-5 |
| Property Type: | Condo Apt |
| Style: | Apartment |
| Exterior: | Concrete |
| Garage Type: | Underground |
| Garage(/Parking)Space: | 1.00 |
| Drive Parking Spaces: | 0 |
| Park #1 | |
| Parking Spot: | 14 |
| Parking Type: | Owned |
| Legal Description: | B |
| Exposure: | E |
| Balcony: | Open |
| Locker: | Owned |
| Pet Permited: | Restrict |
| Approximatly Age: | 0-5 |
| Approximatly Square Footage: | 500-599 |
| Building Amenities: | Concierge, Exercise Room, Games Room, Guest Suites, Party/Meeting Room, Rooftop Deck/Garden |
| Property Features: | Park, Public Transit |
| Maintenance: | 460.31 |
| CAC Included: | Y |
| Water Included: | Y |
| Common Elements Included: | Y |
| Heat Included: | Y |
| Parking Included: | Y |
| Building Insurance Included: | Y |
| Fireplace/Stove: | N |
| Heat Source: | Electric |
| Heat Type: | Forced Air |
| Central Air Conditioning: | Central Air |
| Laundry Level: | Main |
| Ensuite Laundry: | Y |
| Elevator Lift: | Y |
$
%
Years
This calculator is for demonstration purposes only. Always consult a professional
financial advisor before making personal financial decisions.
| Although the information displayed is believed to be accurate, no warranties or representations are made of any kind. |
| EASY LIST REALTY LTD. |
|
|

Mina Nourikhalichi
Broker
Dir:
416-882-5419
Bus:
905-731-2000
Fax:
905-886-7556
| Virtual Tour | Book Showing | Email a Friend |
Jump To:
At a Glance:
| Type: | Condo - Condo Apt |
| Area: | Toronto |
| Municipality: | Toronto |
| Neighbourhood: | Tam O'Shanter-Sullivan |
| Style: | Apartment |
| Approximate Age: | 0-5 |
| Tax: | $1,845 |
| Maintenance Fee: | $460.31 |
| Beds: | 1 |
| Baths: | 1 |
| Garage: | 1 |
| Fireplace: | N |
Locatin Map:
Payment Calculator:

