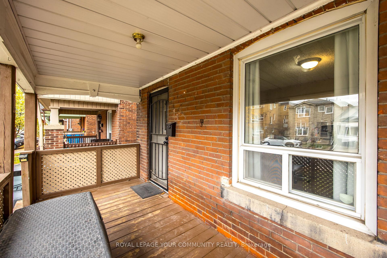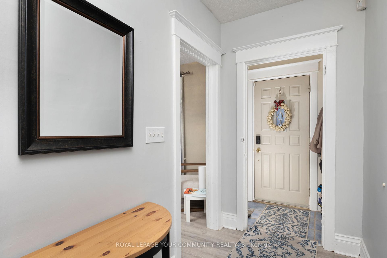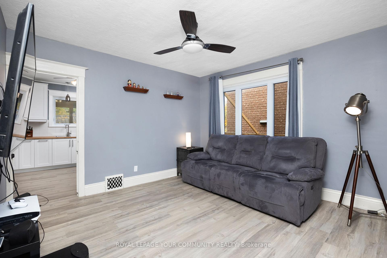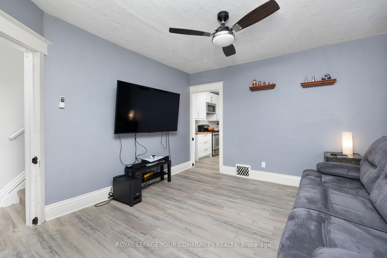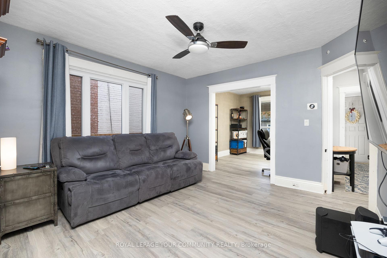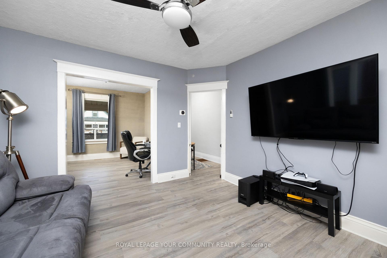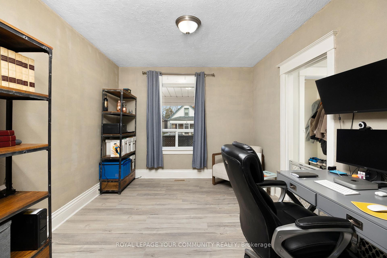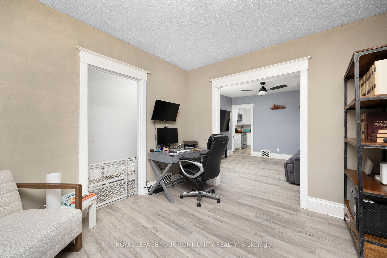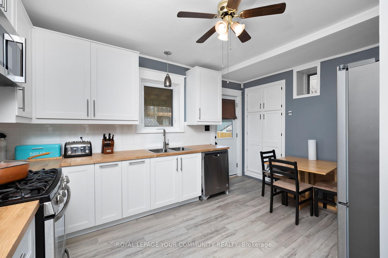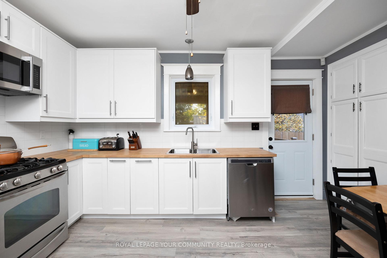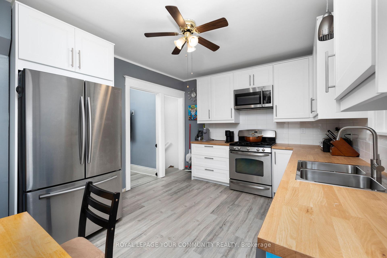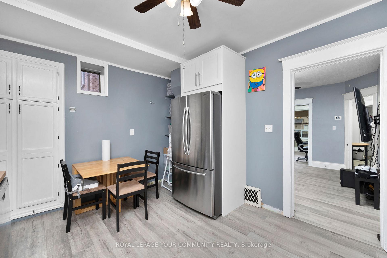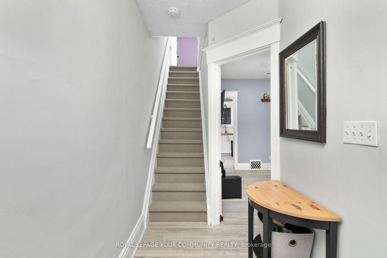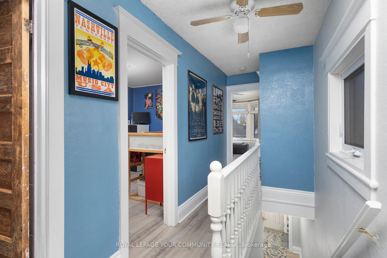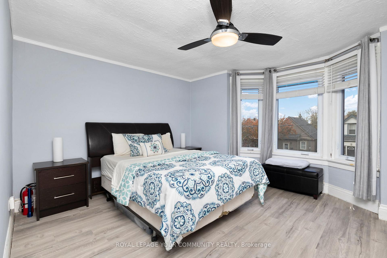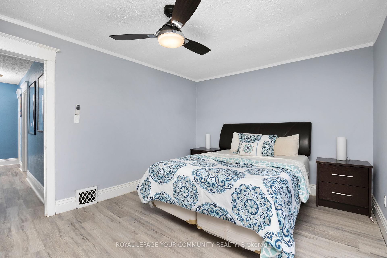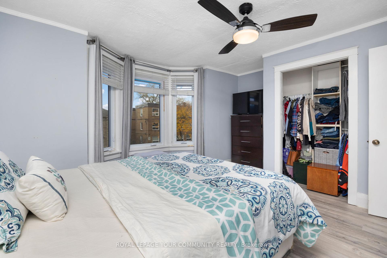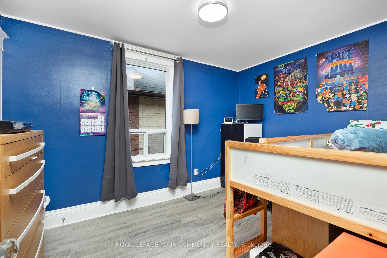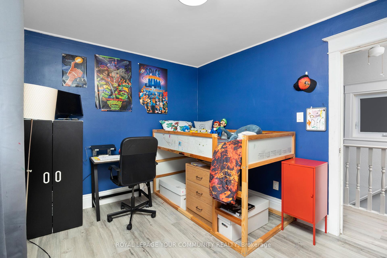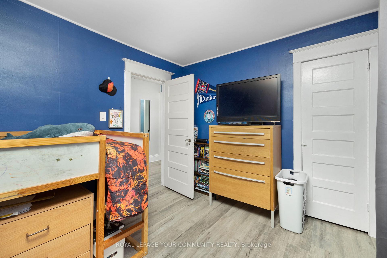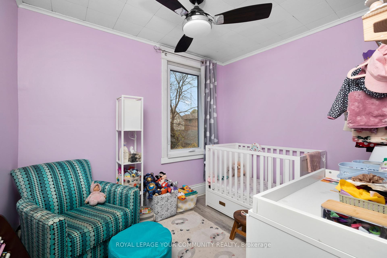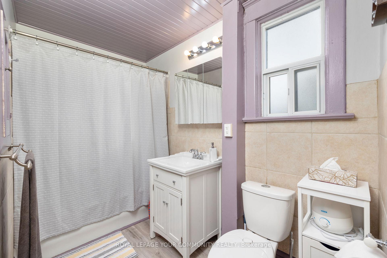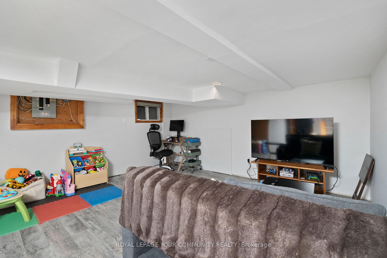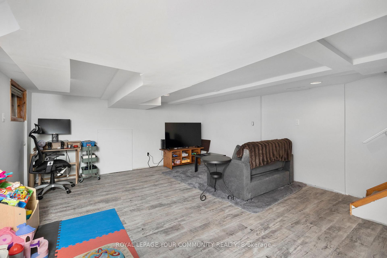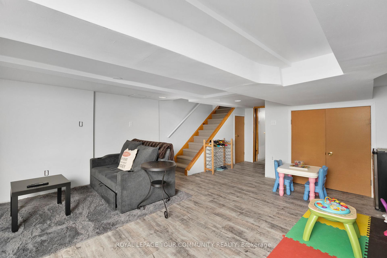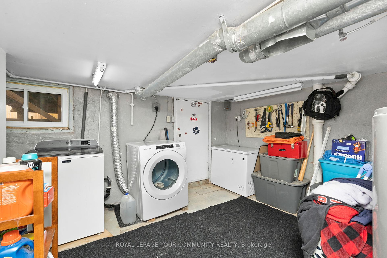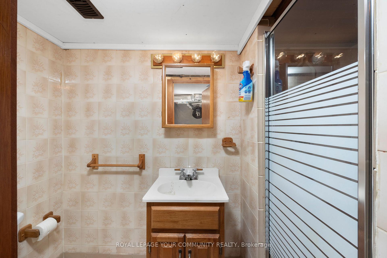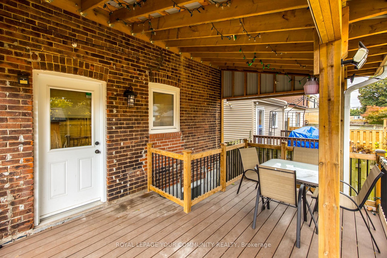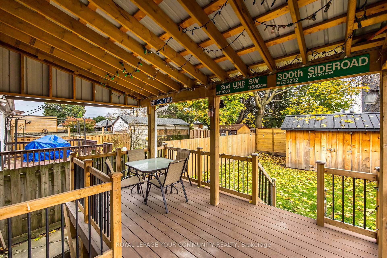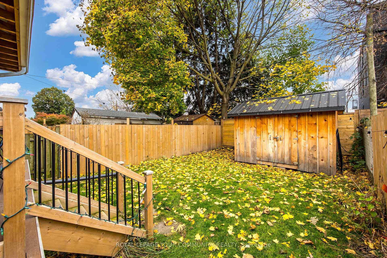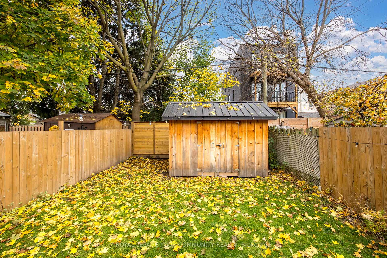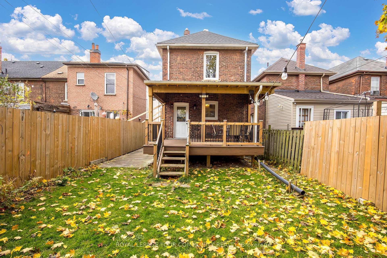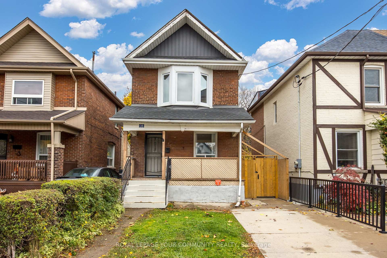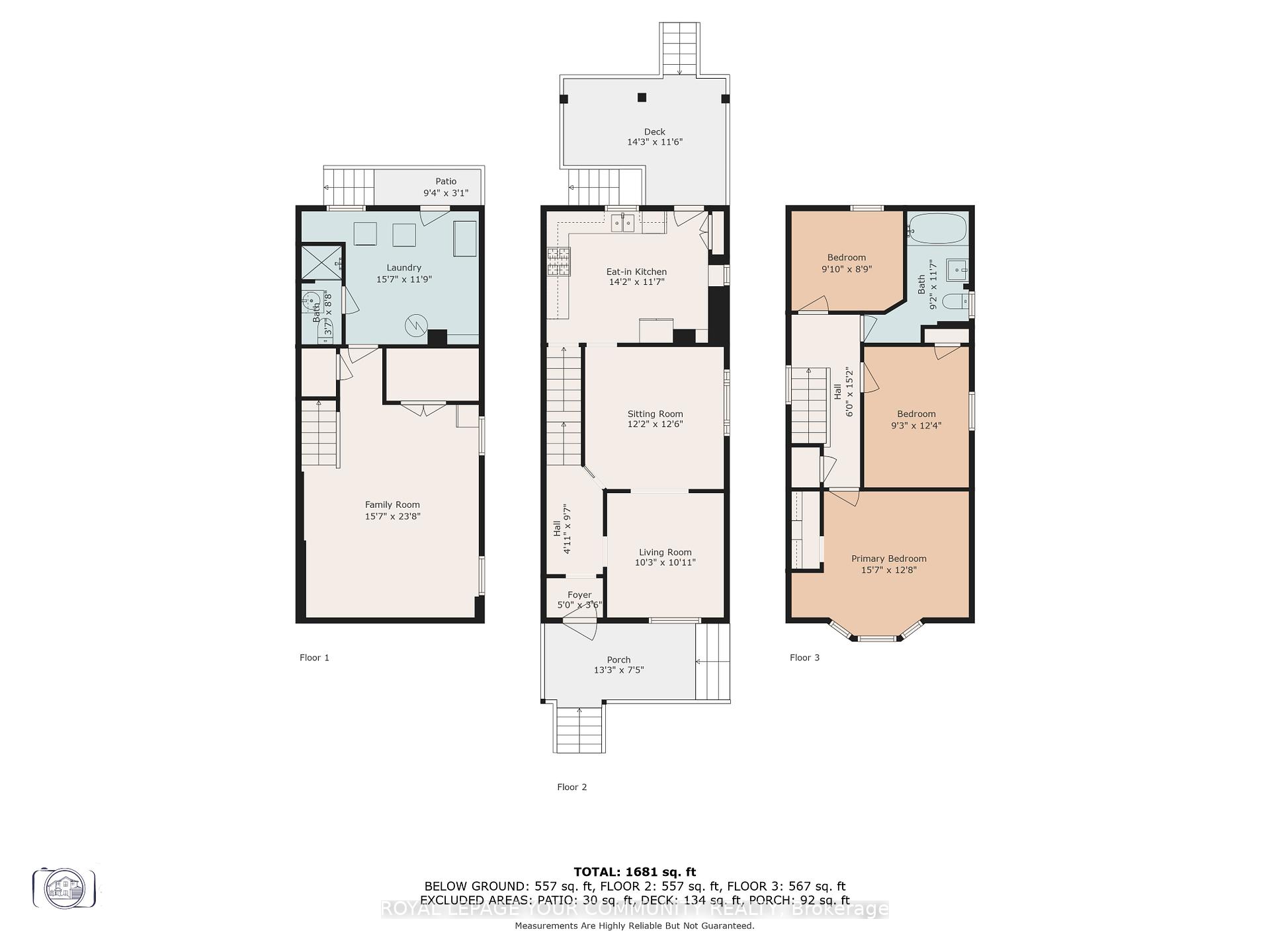$979,000
Available - For Sale
Listing ID: W10441029
14 Gray Ave , Toronto, M6N 4S6, Ontario
| This bright and spacious 2-storey 3 bedroom, 2 bathroom home offers a fantastic layout with large principal rooms, ideal for family living and entertaining. The newly renovated, sun-filled eat-in kitchen features modern finishes and a walk-out to a new composite deck with a roof overhang, perfect for enjoying your private oasis. The expansive newly fenced backyard also boasts a custom 9' x 10' shed, providing additional storage space. Inside, you'll find all new flooring throughout and a fully finished basement with a recreation room, a 3-piece bath and a separate entrance. The home has been thoughtfully updated with new windows, a new roof, new fence, new hot water tank, and newer appliances offering both style and peace of mind. Furnace, A/C and hot water tank are all owned! The property also features a private parkway with space for 2 cars and is located in a sought-after area, close to schools, shopping, transit, and parks. This home is truly move-in ready, offering modern updates and plenty of space for your family to grow. |
| Extras: Many Upgrades Throughout The Home: All New Flooring & Kitchen Renovated (2024), Windows (2023),Hot Water Tank (2023), Roof, Composite Deck with Roof Overhang, Fence & Gate (2020), Fridge & Dishwasher (2017), Stove (2014). |
| Price | $979,000 |
| Taxes: | $3462.00 |
| DOM | 0 |
| Occupancy by: | Owner |
| Address: | 14 Gray Ave , Toronto, M6N 4S6, Ontario |
| Lot Size: | 25.00 x 100.00 (Feet) |
| Directions/Cross Streets: | Jane/Lambton |
| Rooms: | 7 |
| Bedrooms: | 3 |
| Bedrooms +: | |
| Kitchens: | 1 |
| Family Room: | N |
| Basement: | Finished, Sep Entrance |
| Property Type: | Detached |
| Style: | 2-Storey |
| Exterior: | Brick |
| Garage Type: | None |
| (Parking/)Drive: | Front Yard |
| Drive Parking Spaces: | 2 |
| Pool: | None |
| Property Features: | Fenced Yard, Golf, Park, Public Transit, School |
| Fireplace/Stove: | N |
| Heat Source: | Gas |
| Heat Type: | Forced Air |
| Central Air Conditioning: | Central Air |
| Laundry Level: | Lower |
| Elevator Lift: | N |
| Sewers: | Sewers |
| Water: | Municipal |
$
%
Years
This calculator is for demonstration purposes only. Always consult a professional
financial advisor before making personal financial decisions.
| Although the information displayed is believed to be accurate, no warranties or representations are made of any kind. |
| ROYAL LEPAGE YOUR COMMUNITY REALTY |
|
|

Mina Nourikhalichi
Broker
Dir:
416-882-5419
Bus:
905-731-2000
Fax:
905-886-7556
| Virtual Tour | Book Showing | Email a Friend |
Jump To:
At a Glance:
| Type: | Freehold - Detached |
| Area: | Toronto |
| Municipality: | Toronto |
| Neighbourhood: | Rockcliffe-Smythe |
| Style: | 2-Storey |
| Lot Size: | 25.00 x 100.00(Feet) |
| Tax: | $3,462 |
| Beds: | 3 |
| Baths: | 2 |
| Fireplace: | N |
| Pool: | None |
Locatin Map:
Payment Calculator:

