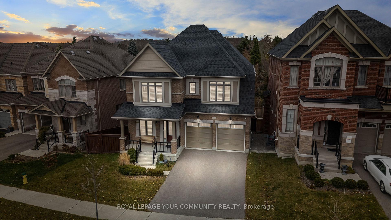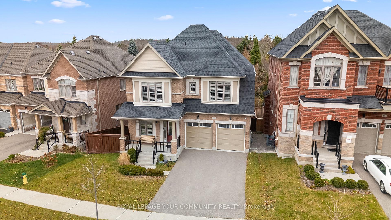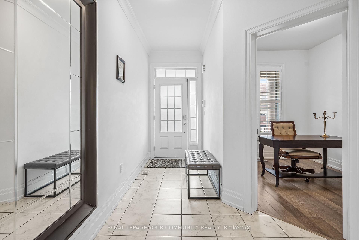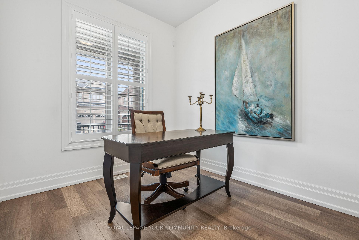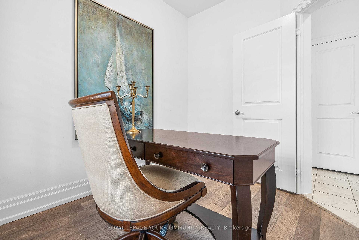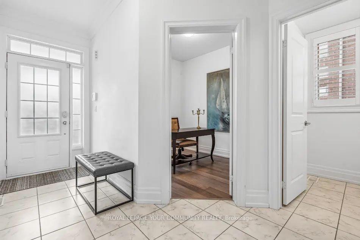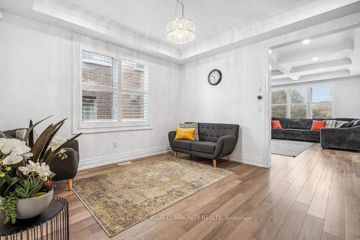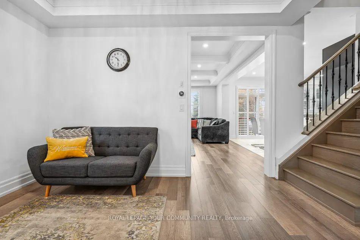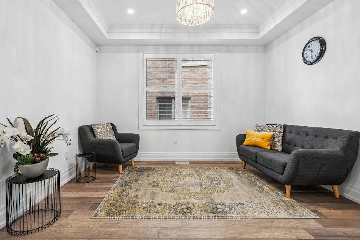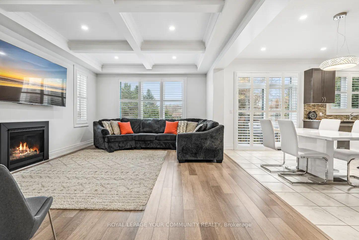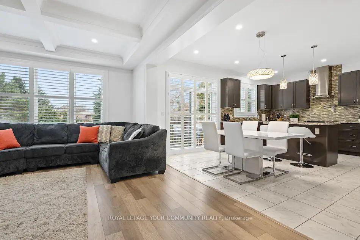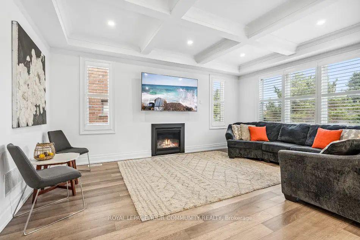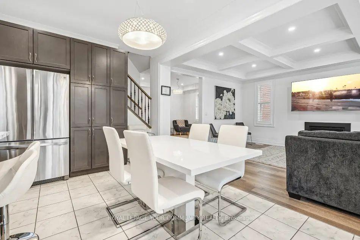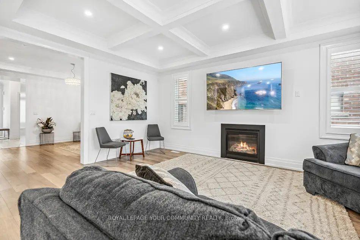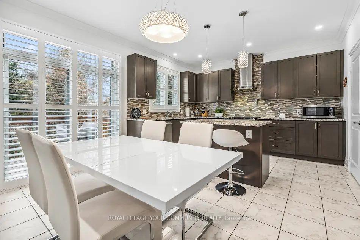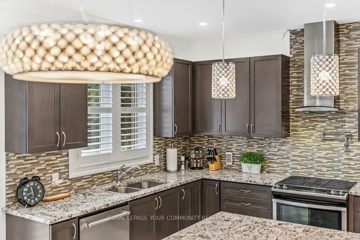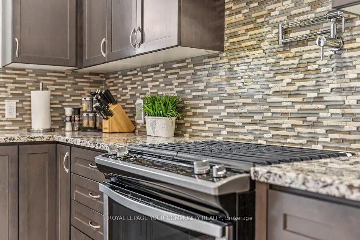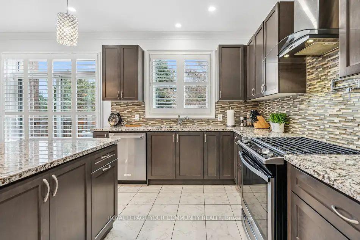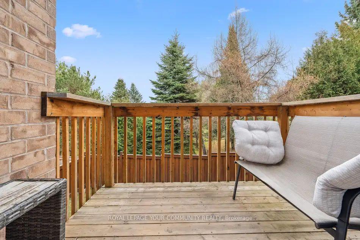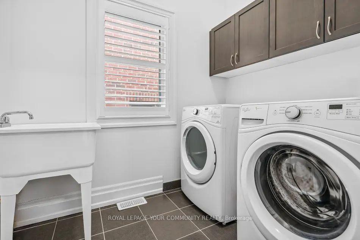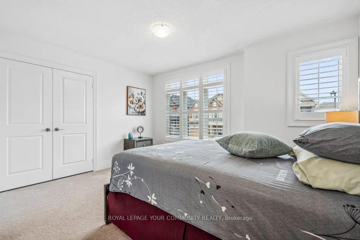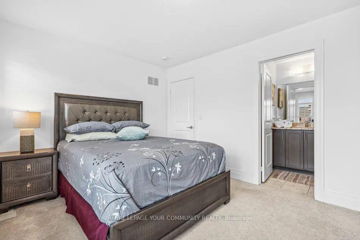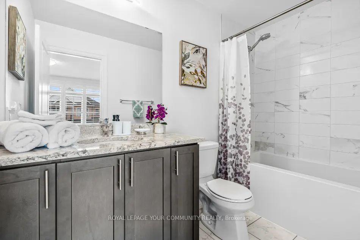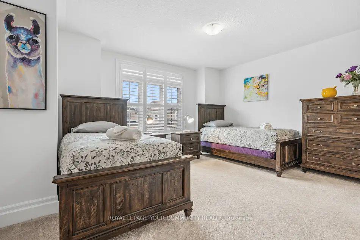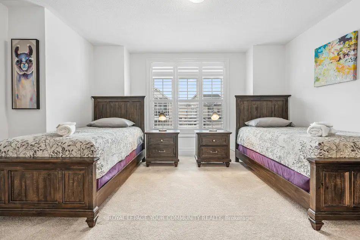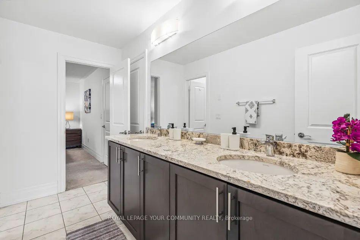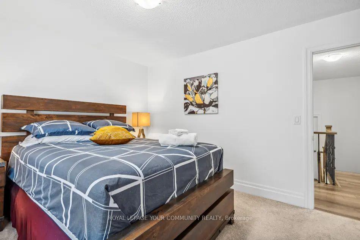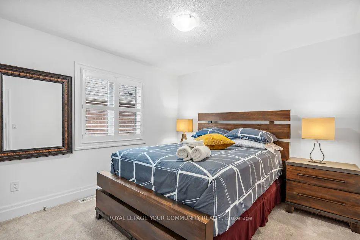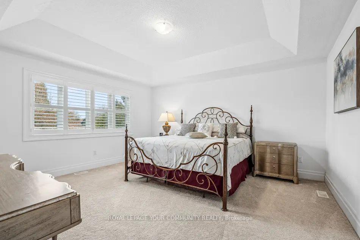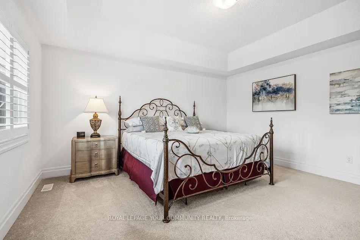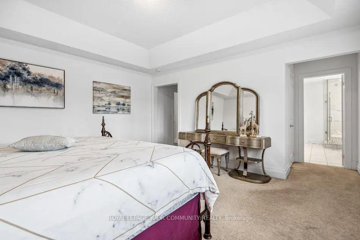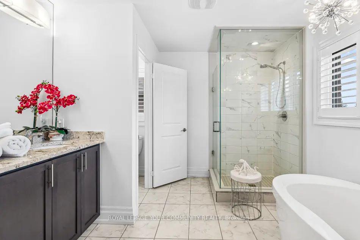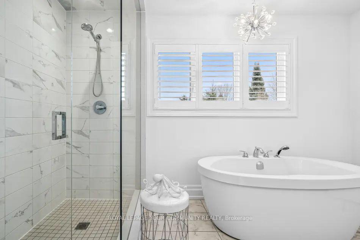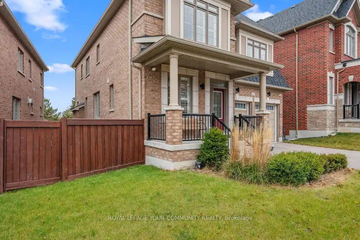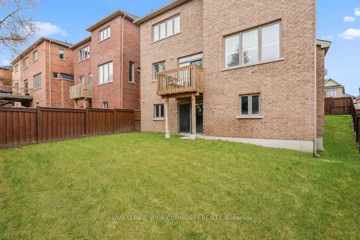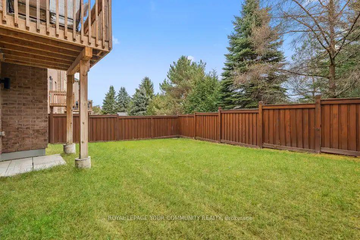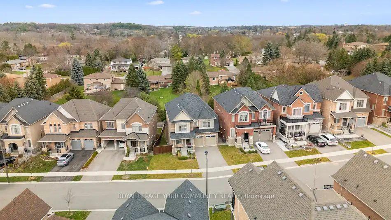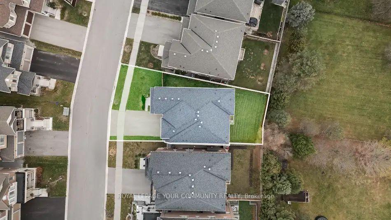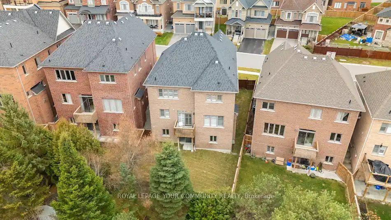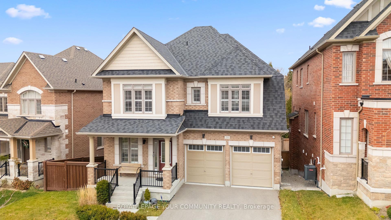$1,449,000
Available - For Sale
Listing ID: N10441119
54 Prairie Grass Cres , East Gwillimbury, L9N 1K3, Ontario
| Welcome to this exceptional 4-bedroom, 4-bathroom home, offering nearly 3,000 sq. ft. of luxurious living space. Located just minutes from Hwy 404, Costco, Upper Canada Mall, top-rated schools, and scenic parks, this home provides the perfect balance of convenience and comfort. The open-concept kitchen is a chef's dream, featuring sleek granite countertops, stainless steel appliances, a gas stove, range hood, pot filler above the oven, and an elegant backsplash. Perfect for entertaining, the space flows effortlessly into the living and dining areas, creating a warm and inviting atmosphere. The main floor also boasts an office, ideal for working from home and 9-ft ceilings that add to the homes sense of openness and grandeur. Upstairs, the master suite is a true retreat, offering a spa-like ensuite with a free-standing tub and glass-frame shower, modern fixtures, and luxurious finishes. Throughout the home, you'll find California shutters, offering both style and privacy. A walk-out basement with a separate entrance, ready to be customized for additional living space or recreation. This home combines modern design, high-end finishes, and a prime location don't miss your chance to make it yours! |
| Price | $1,449,000 |
| Taxes: | $5630.00 |
| DOM | 0 |
| Occupancy by: | Owner |
| Address: | 54 Prairie Grass Cres , East Gwillimbury, L9N 1K3, Ontario |
| Lot Size: | 53.58 x 93.07 (Feet) |
| Directions/Cross Streets: | Spruce Ave / Prairie Grass Cres |
| Rooms: | 9 |
| Bedrooms: | 4 |
| Bedrooms +: | |
| Kitchens: | 1 |
| Family Room: | Y |
| Basement: | Sep Entrance, W/O |
| Property Type: | Detached |
| Style: | 2-Storey |
| Exterior: | Brick, Concrete |
| Garage Type: | Attached |
| (Parking/)Drive: | Private |
| Drive Parking Spaces: | 2 |
| Pool: | None |
| Fireplace/Stove: | Y |
| Heat Source: | Gas |
| Heat Type: | Forced Air |
| Central Air Conditioning: | Central Air |
| Laundry Level: | Upper |
| Sewers: | Sewers |
| Water: | Municipal |
$
%
Years
This calculator is for demonstration purposes only. Always consult a professional
financial advisor before making personal financial decisions.
| Although the information displayed is believed to be accurate, no warranties or representations are made of any kind. |
| ROYAL LEPAGE YOUR COMMUNITY REALTY |
|
|

Mina Nourikhalichi
Broker
Dir:
416-882-5419
Bus:
905-731-2000
Fax:
905-886-7556
| Virtual Tour | Book Showing | Email a Friend |
Jump To:
At a Glance:
| Type: | Freehold - Detached |
| Area: | York |
| Municipality: | East Gwillimbury |
| Neighbourhood: | Holland Landing |
| Style: | 2-Storey |
| Lot Size: | 53.58 x 93.07(Feet) |
| Tax: | $5,630 |
| Beds: | 4 |
| Baths: | 4 |
| Fireplace: | Y |
| Pool: | None |
Locatin Map:
Payment Calculator:

