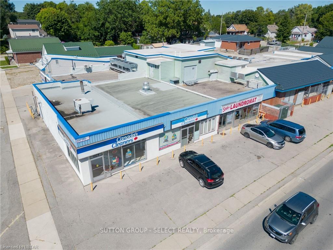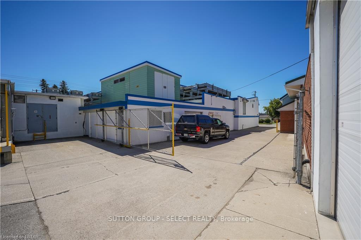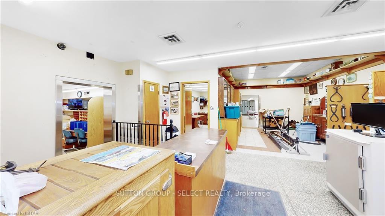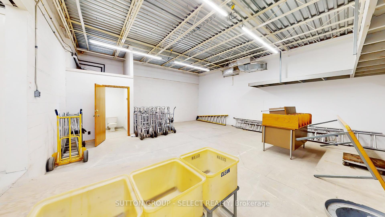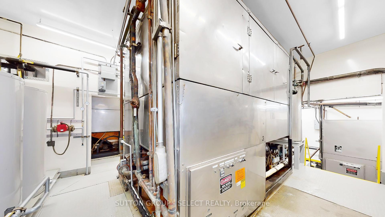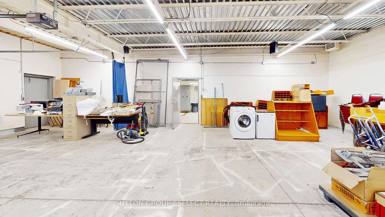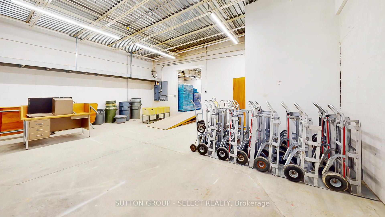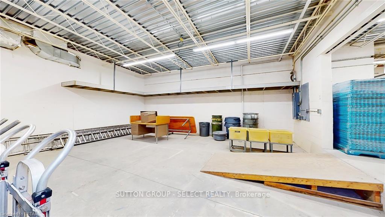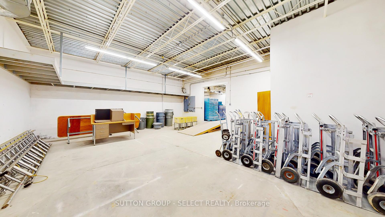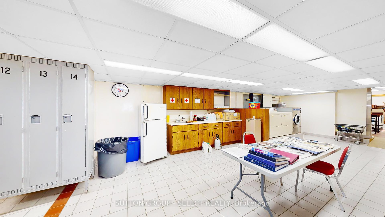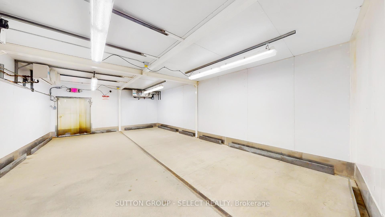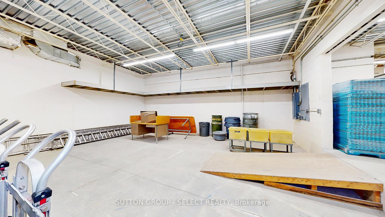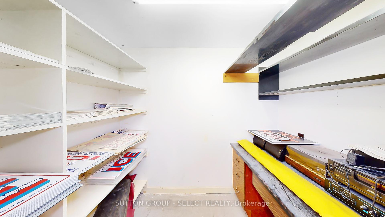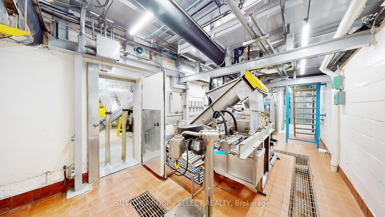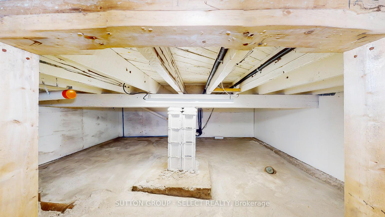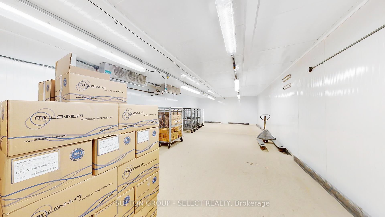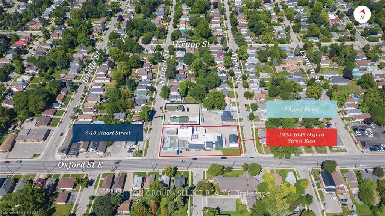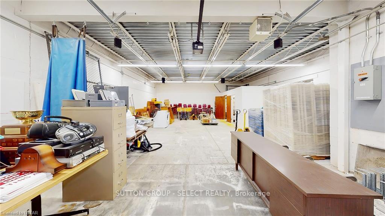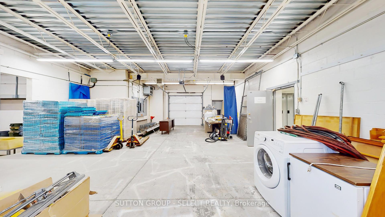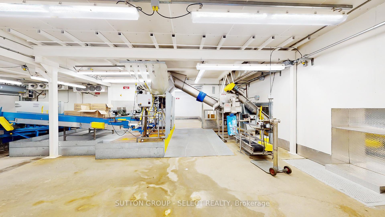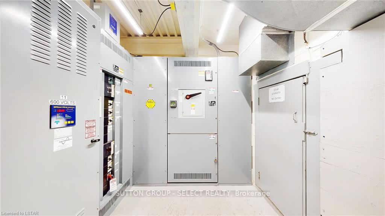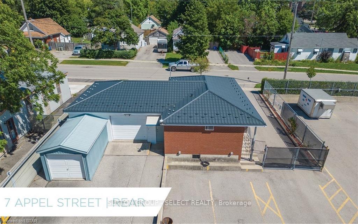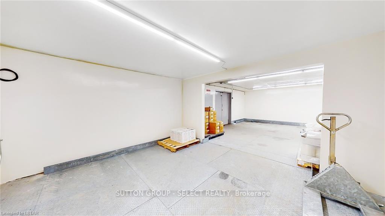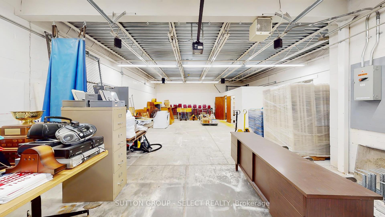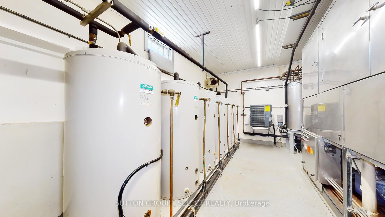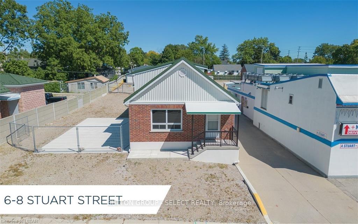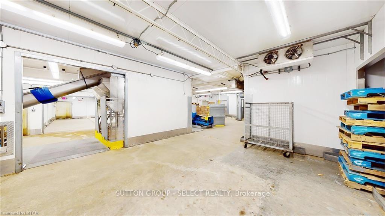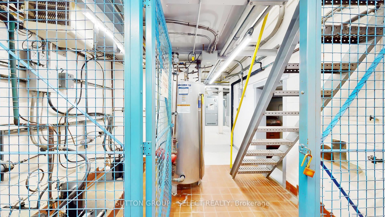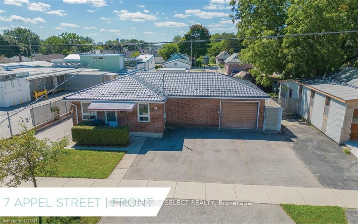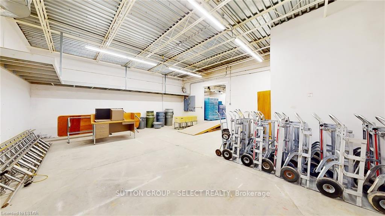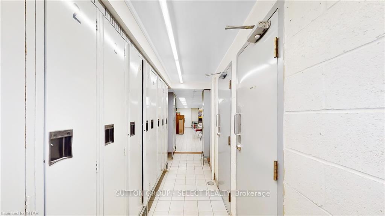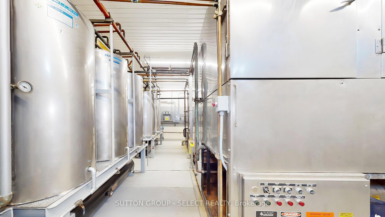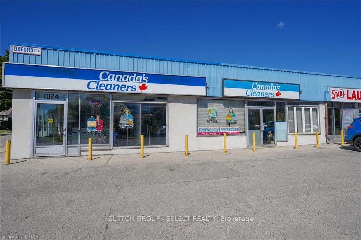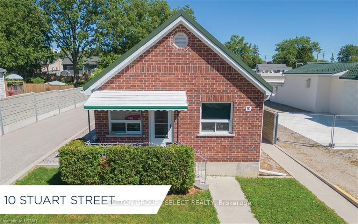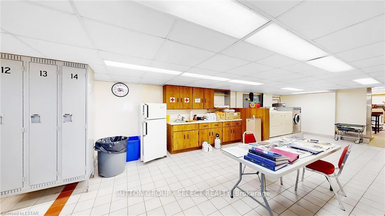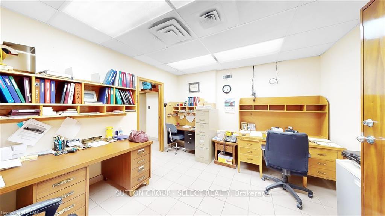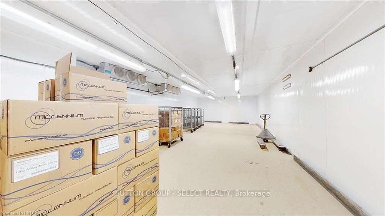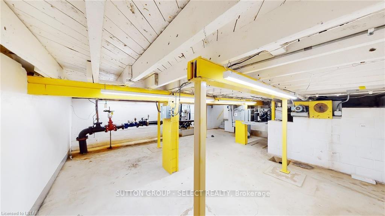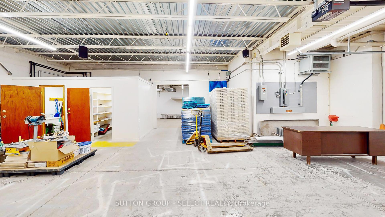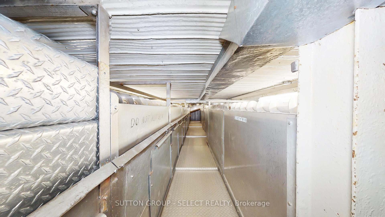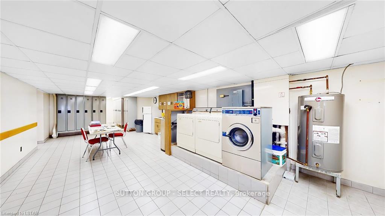$2,800,000
Available - For Sale
Listing ID: X10432633
1024 Oxford St East , London, N5Y 3K9, Ontario
| Investment or redevelopment opportunity. This large assembly totalling 1.1 acres spanning from Stuart Street to Appel Street along busy Oxford Street East, includes a mix of commercial and residential properties. The buildings are well maintained. The existing rents are well below market, and most tenants are month to month. An ice factory formerly operated at the core of this property. That space, totalling 18,000 square feet (over 6000 sq ft is cold storage), is now vacant, leaving plenty of room for owner users. The Arterial Commercial zoning allows for many office, retail, service, repair, and automotive uses. Please contact the listing agents for the buyer package. ***7 Appel St, 6 Stuart St, 8 Stuart St, 10 Stuart St, 1024, 1028, 1030, 1040, 1042 & 1048 Oxford St must be sold together.*** |
| Extras: 7 Appel St, 6 Stuart St, 8 Stuart St, 10 Stuart St, 1024, 1028, 1030, 1040, 1042 & 1048 Oxford St. Must be sold together*** Tax figure represents all properties. |
| Price | $2,800,000 |
| Taxes: | $36317.84 |
| Tax Type: | Annual |
| Occupancy by: | Tenant |
| Address: | 1024 Oxford St East , London, N5Y 3K9, Ontario |
| Postal Code: | N5Y 3K9 |
| Province/State: | Ontario |
| Lot Size: | 146.65 x 120.00 (Feet) |
| Directions/Cross Streets: | OXFORD STREET BETWEEN STUART STREET AND APPEL STREET, LONDON ONTARIO |
| Category: | Multi-Unit |
| Use: | Cooler/Freezer/Food Inspect |
| Building Percentage: | Y |
| Total Area: | 23835.00 |
| Total Area Code: | Sq Ft |
| Industrial Area: | 16200 |
| Office/Appartment Area Code: | Sq Ft |
| Retail Area: | 1800 |
| Retail Area Code: | Sq Ft |
| Area Influences: | Public Transit Rec Centre |
| Approximatly Age: | 51-99 |
| Sprinklers: | N |
| Outside Storage: | Y |
| Rail: | N |
| Soil Test: | Envirn Audit |
| Clear Height Feet: | 10 |
| Truck Level Shipping Doors #: | 3 |
| Double Man Shipping Doors #: | 0 |
| Drive-In Level Shipping Doors #: | 0 |
| Grade Level Shipping Doors #: | 5 |
| Heat Type: | Baseboard |
| Central Air Conditioning: | Y |
| Elevator Lift: | None |
| Sewers: | Sanitary |
| Water: | Municipal |
$
%
Years
This calculator is for demonstration purposes only. Always consult a professional
financial advisor before making personal financial decisions.
| Although the information displayed is believed to be accurate, no warranties or representations are made of any kind. |
| SUTTON GROUP - SELECT REALTY |
|
|

Mina Nourikhalichi
Broker
Dir:
416-882-5419
Bus:
905-731-2000
Fax:
905-886-7556
| Virtual Tour | Book Showing | Email a Friend |
Jump To:
At a Glance:
| Type: | Com - Industrial |
| Area: | Middlesex |
| Municipality: | London |
| Neighbourhood: | East C |
| Lot Size: | 146.65 x 120.00(Feet) |
| Approximate Age: | 51-99 |
| Tax: | $36,317.84 |
Locatin Map:
Payment Calculator:

