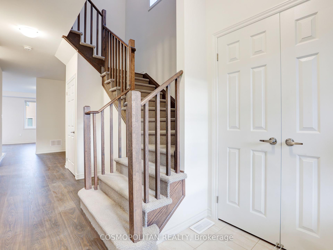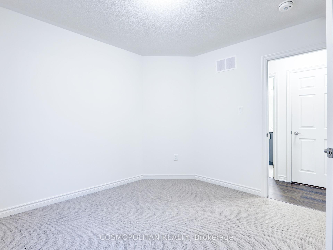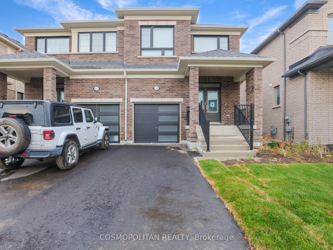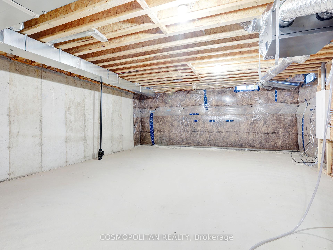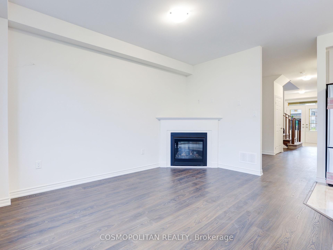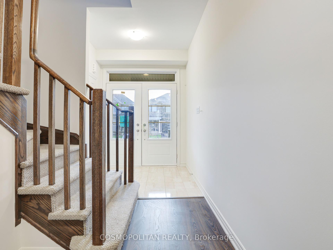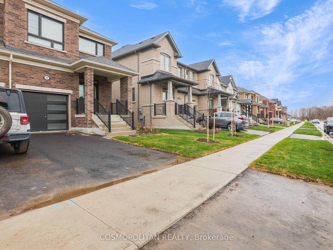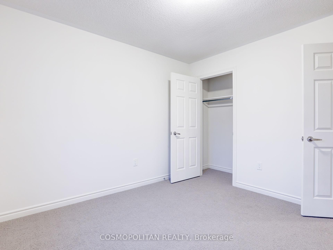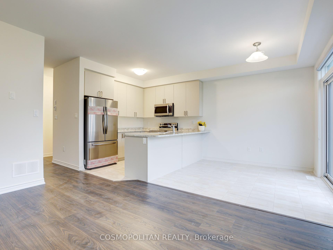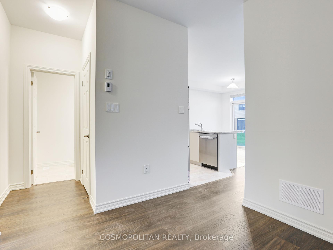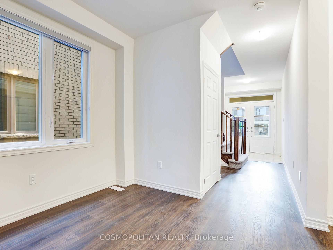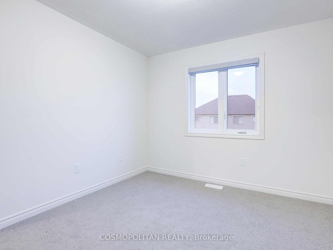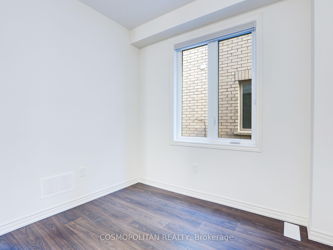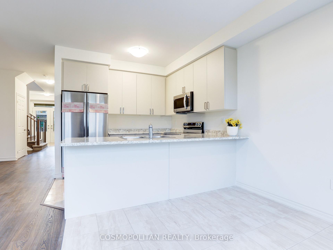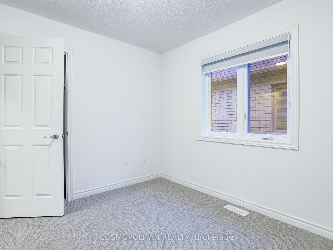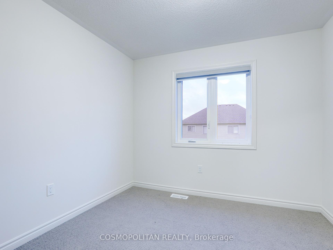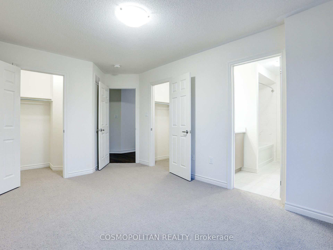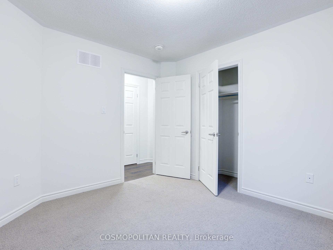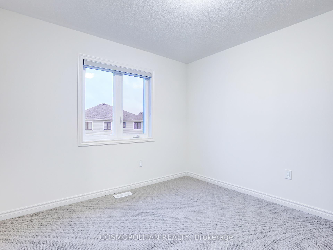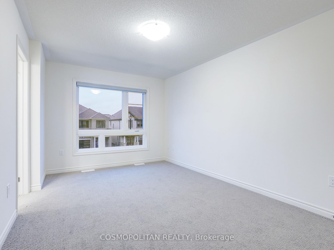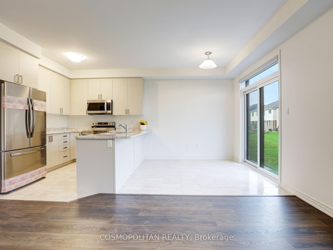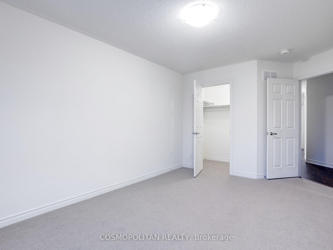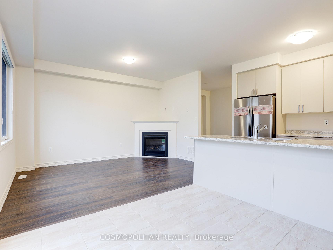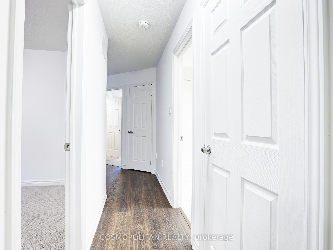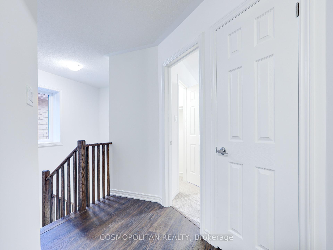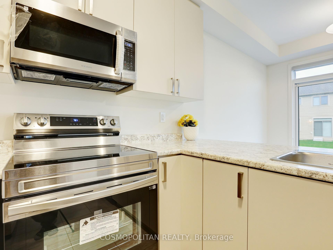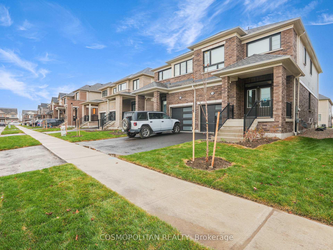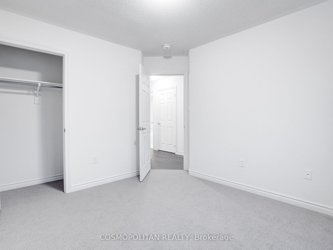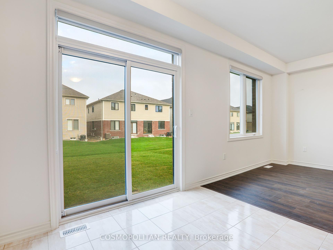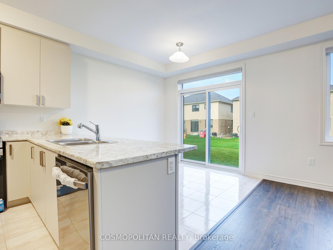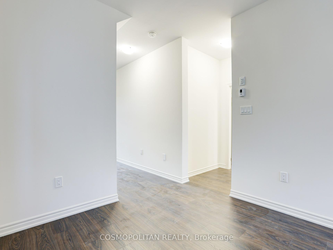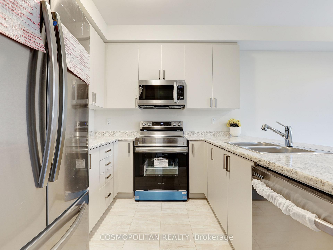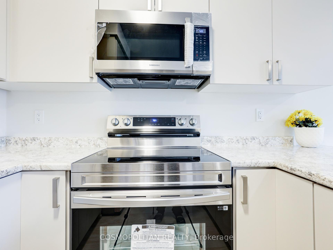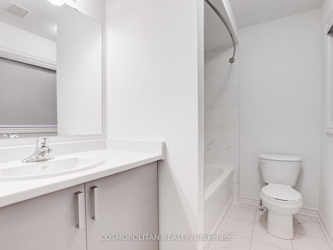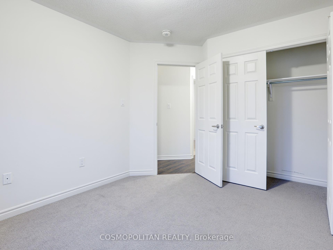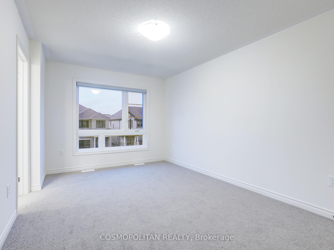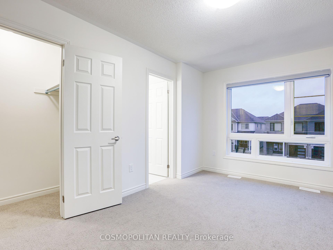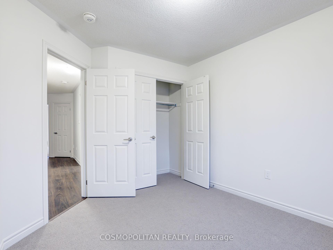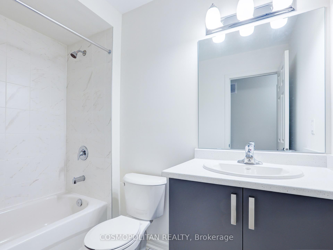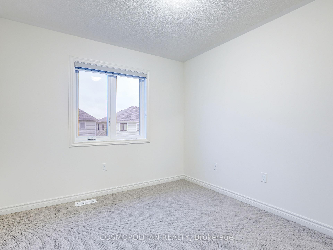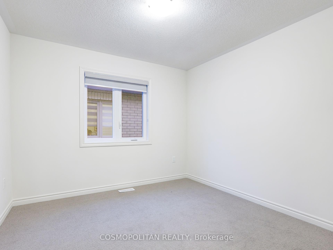$849,900
Available - For Sale
Listing ID: X10433078
59 Gauley Dr , Centre Wellington, N1M 2W3, Ontario
| Welcome to 59 Gauley Drive, a newly built two-storey home located in Centre Wellington, Ontario. This modern, move-in-ready property offers a perfect blend of comfort, style, and convenience, ideal for families or individuals seeking a spacious home in a desirable neighborhood. The home features an attached garage with space for one vehicle, along with a driveway for an additional parking spot, providing a total of two parking spaces. The attractive exterior leads into a bright, open interior filled with natural light. The well-designed floor plan includes a cozy family room with a beautiful fireplace, perfect for relaxing or entertaining. The kitchen is sleek and modern, offering ample counter space and high-quality finishes, making it ideal for cooking and hosting. The family room flows effortlessly into the dining area, creating a welcoming space for gatherings.Upstairs, you'll find four generously sized bedrooms, including a spacious master suite with an ensuite bathroom for added privacy. The other three bedrooms offer flexibility for children, guests, or a home office. With three bathrooms in total, including the master ensuite, theres plenty of space to accommodate the needs of a busy family. Everything in this home is brand new, from the flooring to the fixtures, ensuring a move-in ready experience with no immediate upgrades needed. The location is perfect for those who want a quiet residential setting while still being close to schools, parks, and major routes.59 Gauley Drive offers a fantastic opportunity to own a stylish, newly built home with all the space and features you need. Dont miss out on this exceptional property! |
| Extras: NEW FAMILY COMMUNITY CLOSE TO SHOPPING CENTRES, HWY 6, PARKS AND SCHOOLS. |
| Price | $849,900 |
| Taxes: | $0.00 |
| Assessment: | $105000 |
| Assessment Year: | 2024 |
| Address: | 59 Gauley Dr , Centre Wellington, N1M 2W3, Ontario |
| Lot Size: | 25.16 x 108.46 (Feet) |
| Acreage: | < .50 |
| Directions/Cross Streets: | Spicer St. turn right to Gauley Drive |
| Rooms: | 10 |
| Bedrooms: | 4 |
| Bedrooms +: | |
| Kitchens: | 1 |
| Family Room: | Y |
| Basement: | Full |
| Approximatly Age: | New |
| Property Type: | Semi-Detached |
| Style: | 2-Storey |
| Exterior: | Brick |
| Garage Type: | Built-In |
| (Parking/)Drive: | Private |
| Drive Parking Spaces: | 1 |
| Pool: | None |
| Approximatly Age: | New |
| Approximatly Square Footage: | 1500-2000 |
| Fireplace/Stove: | Y |
| Heat Source: | Gas |
| Heat Type: | Forced Air |
| Central Air Conditioning: | Central Air |
| Sewers: | Sewers |
| Water: | Municipal |
| Utilities-Cable: | Y |
| Utilities-Hydro: | Y |
| Utilities-Gas: | Y |
$
%
Years
This calculator is for demonstration purposes only. Always consult a professional
financial advisor before making personal financial decisions.
| Although the information displayed is believed to be accurate, no warranties or representations are made of any kind. |
| COSMOPOLITAN REALTY |
|
|

Mina Nourikhalichi
Broker
Dir:
416-882-5419
Bus:
905-731-2000
Fax:
905-886-7556
| Virtual Tour | Book Showing | Email a Friend |
Jump To:
At a Glance:
| Type: | Freehold - Semi-Detached |
| Area: | Wellington |
| Municipality: | Centre Wellington |
| Neighbourhood: | Fergus |
| Style: | 2-Storey |
| Lot Size: | 25.16 x 108.46(Feet) |
| Approximate Age: | New |
| Beds: | 4 |
| Baths: | 3 |
| Fireplace: | Y |
| Pool: | None |
Locatin Map:
Payment Calculator:

