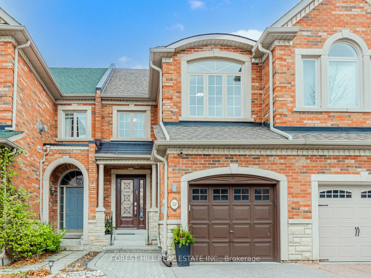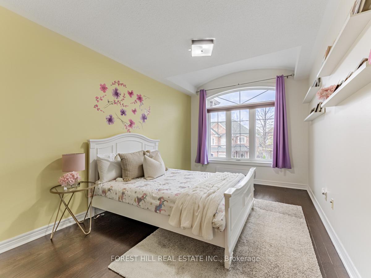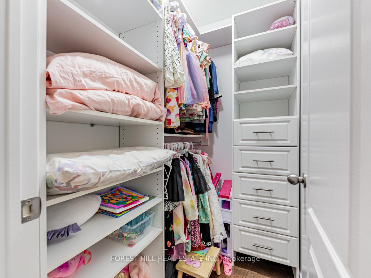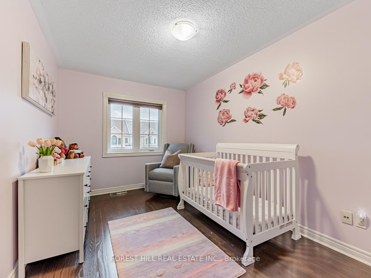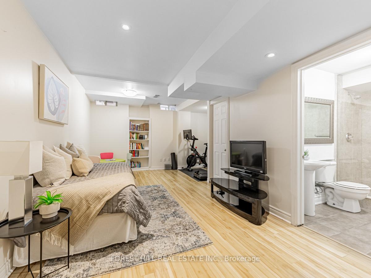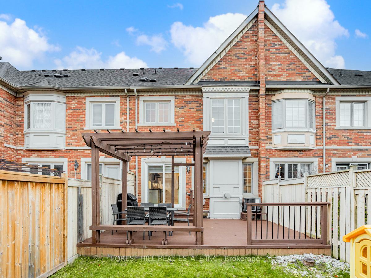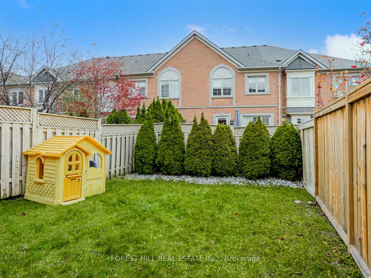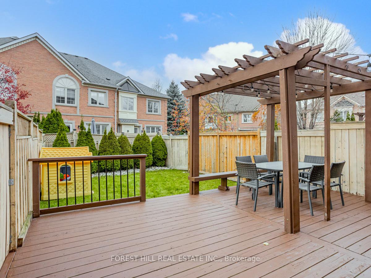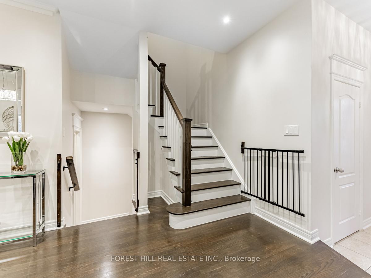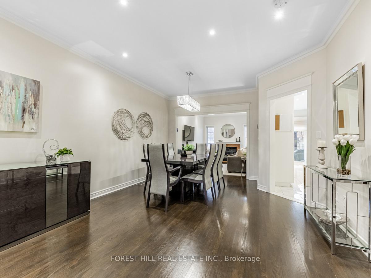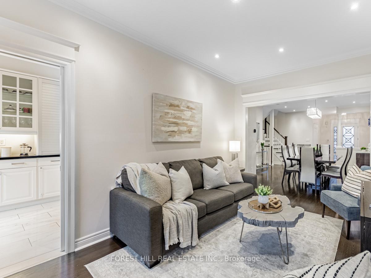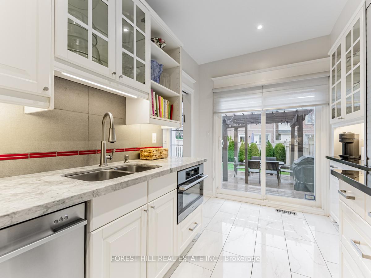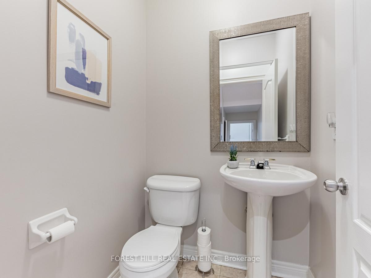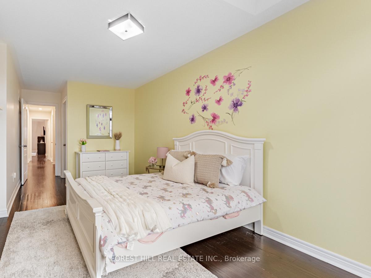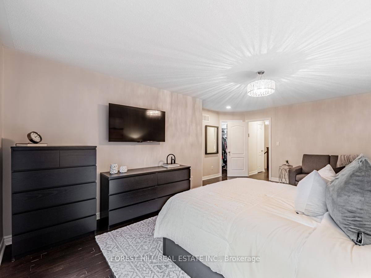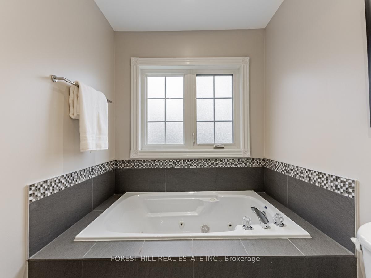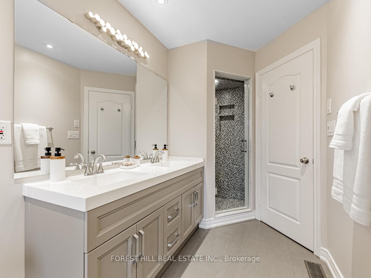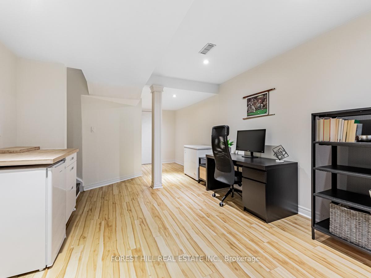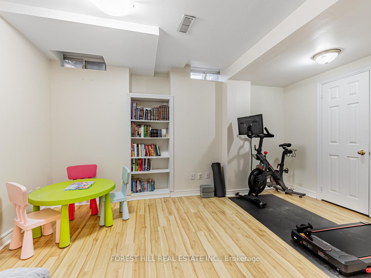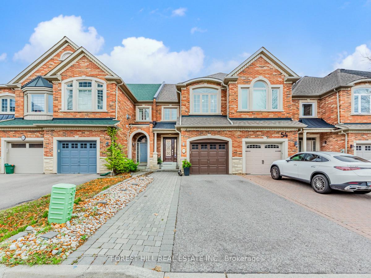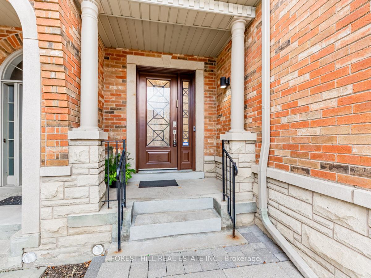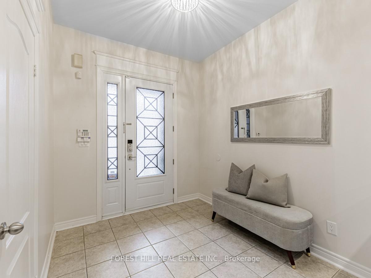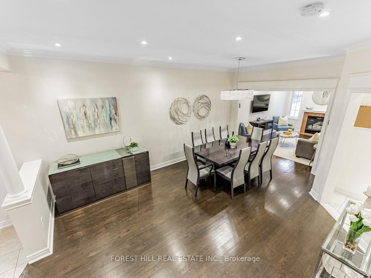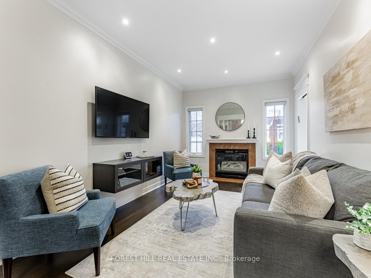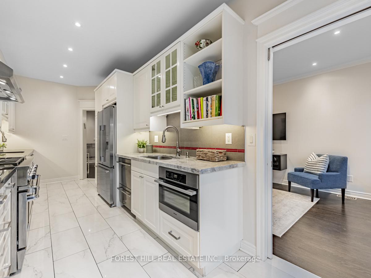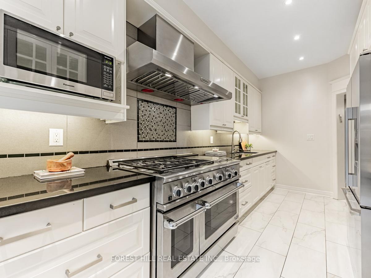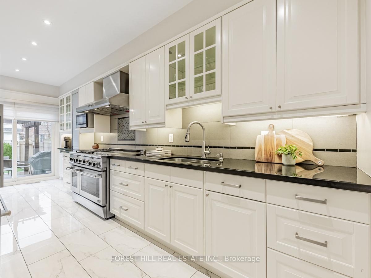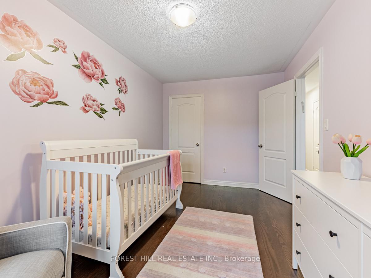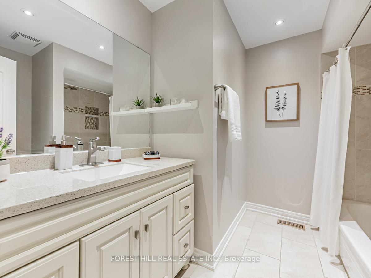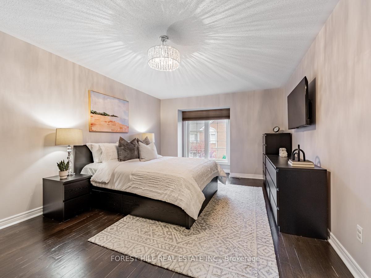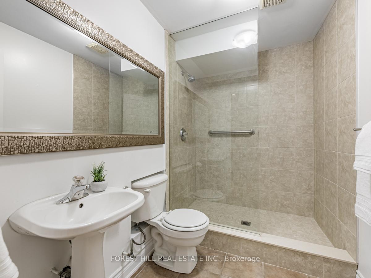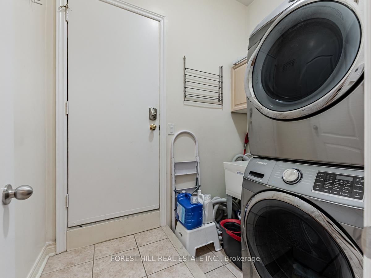$1,199,000
Available - For Sale
Listing ID: N10432777
52 Kingsbridge Circ , Vaughan, L4J 8N7, Ontario
| Beautiful freehold townhome ideally lcoated in a quiet enclave in the desirale Beverly Glen neighbourhood. A short walk to shopping malls, restaurants, schools, synagogues, parks, hwys and TTC. The luxury, renovated home features a dream gourmet kitchen with professional quality appliances to inspire any Chef, granite counters, 2 separate stainless steel sinks, 3 ovens, food warming heat lamps and a Miele split, double dishwasher. Sliding doors lead out to a serene fully fenced, backyard with large deck, gazebo and landscaping. A private oasis in the City. The large dining room and welcoming family room with cozy fireplace are perfect for entertaining family and friends. Bedrooms are all generously sized. The Primary bedroom is oversized with a sitting area, walk-in closet and renovated 5 piece spa-like ensuite. Rich dark hardwood floors, LED pot lights throughout the home and finished basement with laminate floors, office area with wet bar, 4th bedroom with 3 piece bath, main floor laundry and direct access to the garage complete the amazing home. |
| Extras: Furnace 2014, Roof 2019 (all dates approx.) |
| Price | $1,199,000 |
| Taxes: | $5375.00 |
| Address: | 52 Kingsbridge Circ , Vaughan, L4J 8N7, Ontario |
| Lot Size: | 19.71 x 116.66 (Feet) |
| Directions/Cross Streets: | Bathurst St & Centre St |
| Rooms: | 7 |
| Rooms +: | 2 |
| Bedrooms: | 3 |
| Bedrooms +: | 1 |
| Kitchens: | 1 |
| Family Room: | Y |
| Basement: | Finished |
| Property Type: | Att/Row/Twnhouse |
| Style: | 2-Storey |
| Exterior: | Brick, Stone |
| Garage Type: | Built-In |
| (Parking/)Drive: | Private |
| Drive Parking Spaces: | 2 |
| Pool: | None |
| Approximatly Square Footage: | 1500-2000 |
| Property Features: | Fenced Yard, Library, Park, Place Of Worship, Public Transit, Rec Centre |
| Fireplace/Stove: | Y |
| Heat Source: | Gas |
| Heat Type: | Forced Air |
| Central Air Conditioning: | Central Air |
| Laundry Level: | Main |
| Sewers: | Sewers |
| Water: | Municipal |
$
%
Years
This calculator is for demonstration purposes only. Always consult a professional
financial advisor before making personal financial decisions.
| Although the information displayed is believed to be accurate, no warranties or representations are made of any kind. |
| FOREST HILL REAL ESTATE INC. |
|
|

Mina Nourikhalichi
Broker
Dir:
416-882-5419
Bus:
905-731-2000
Fax:
905-886-7556
| Virtual Tour | Book Showing | Email a Friend |
Jump To:
At a Glance:
| Type: | Freehold - Att/Row/Twnhouse |
| Area: | York |
| Municipality: | Vaughan |
| Neighbourhood: | Beverley Glen |
| Style: | 2-Storey |
| Lot Size: | 19.71 x 116.66(Feet) |
| Tax: | $5,375 |
| Beds: | 3+1 |
| Baths: | 4 |
| Fireplace: | Y |
| Pool: | None |
Locatin Map:
Payment Calculator:

