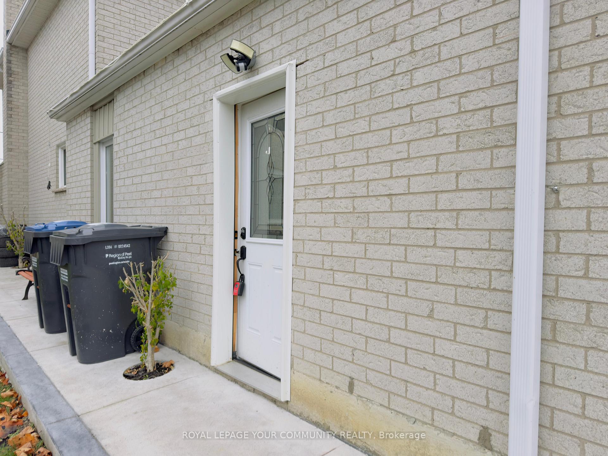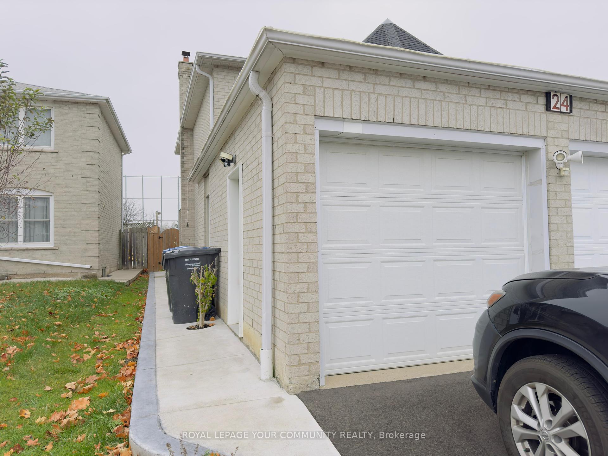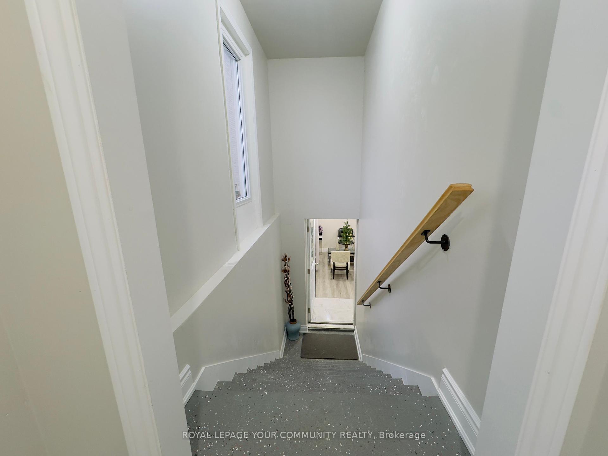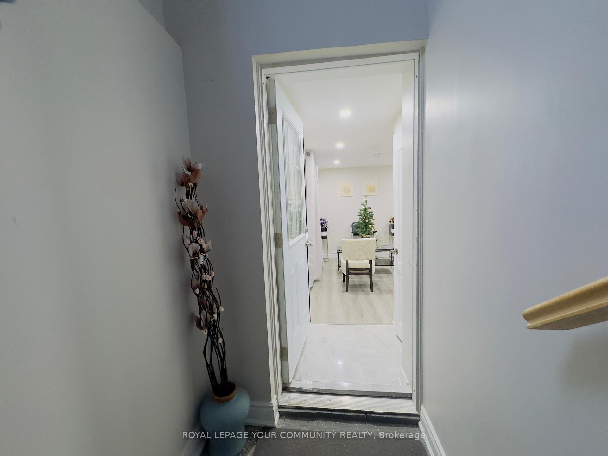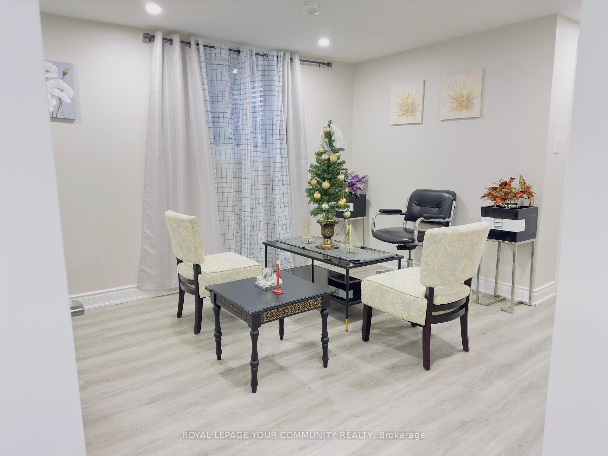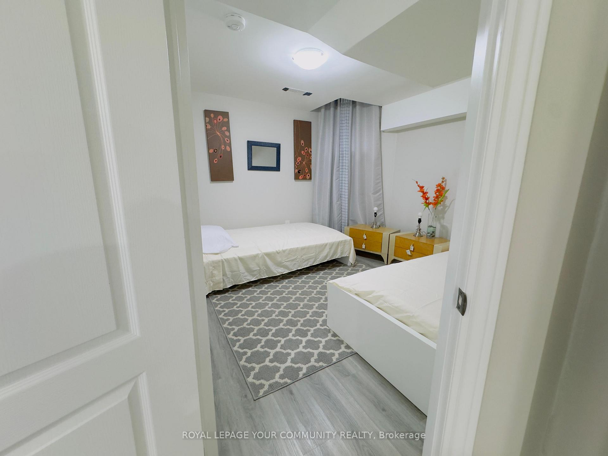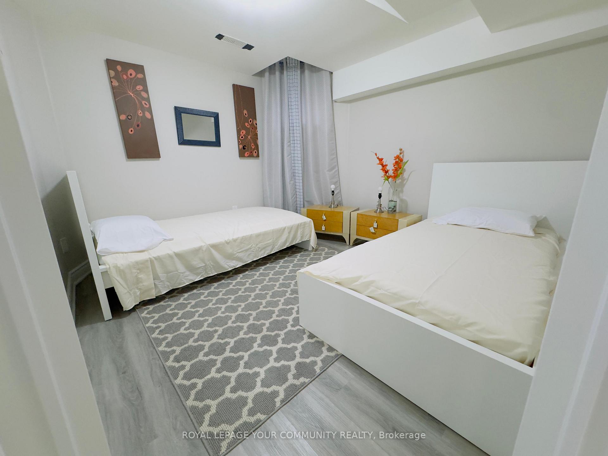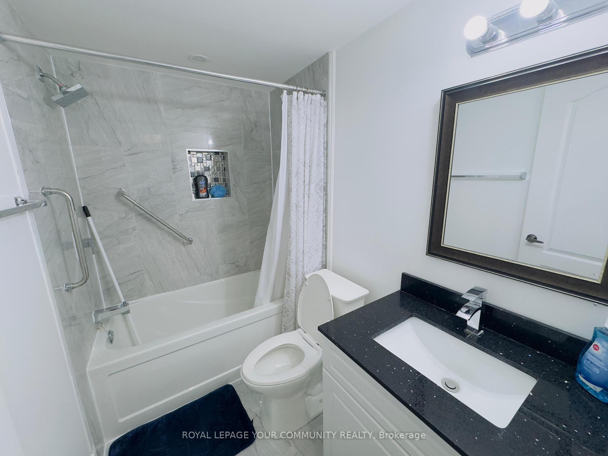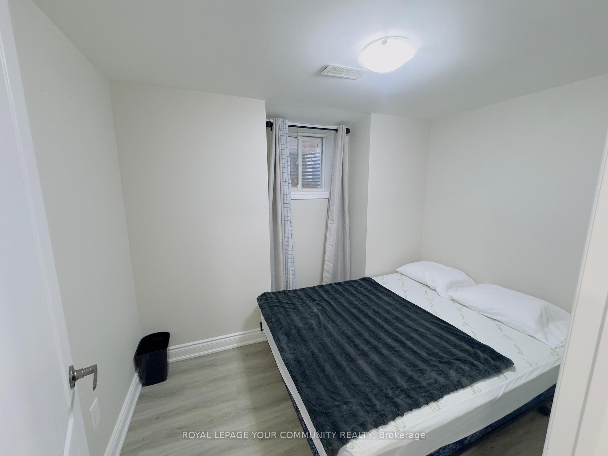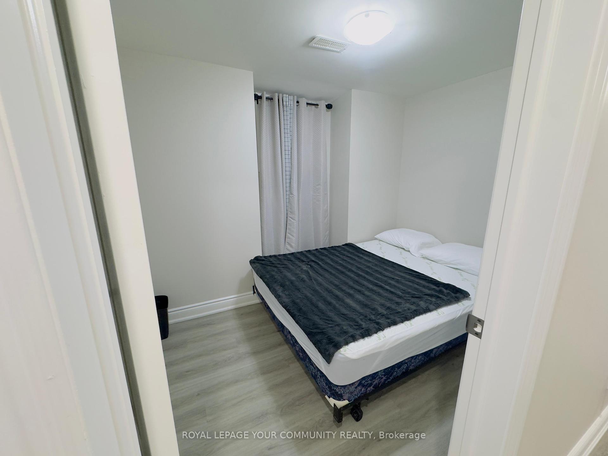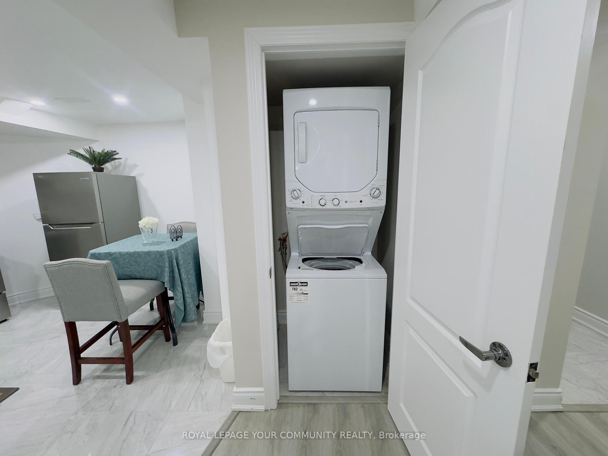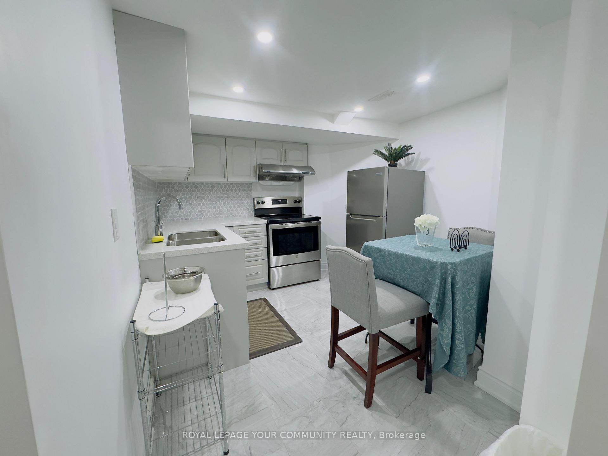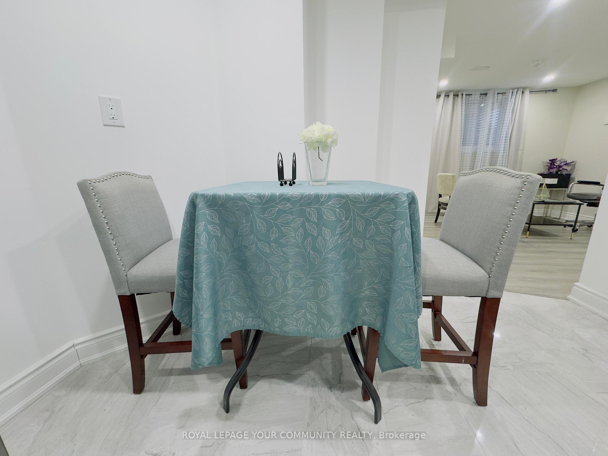$2,150
Available - For Rent
Listing ID: W10430548
24 Nasmith St , Unit Bsmt, Brampton, L6S 4Y8, Ontario
| Welcome to this bright, newly renovated (2021), fully furnished, all inclusive Legal Basement Apartment! This unit features a separate entrance, 2 bedrooms, 1 full bath, full size kitchen (with brand new stainless steel appliances, a Quartz countertop porcelain tiles, and kitchen storage),spacious living area with a large window to let in lots of natural light, laminate floors throughout, and LED pot lights. Ensuite laundry! No smoking, No pets. Landlord prefers a small family of 3 or female (working) students. No single males. |
| Extras: Walking distance to Trinity Common Mall! Close to gyms, hospitals, highways, schools, grocery &convenience stores, pharmacies, pet stores, community centers; 6 minute commute to Bramalea CityCenter, close to public transit. |
| Price | $2,150 |
| DOM | 2 |
| Payment Frequency: | Monthly |
| Payment Method: | Cheque |
| Rental Application Required: | Y |
| Deposit Required: | Y |
| Credit Check: | Y |
| Employment Letter | Y |
| Lease Agreement | Y |
| References Required: | Y |
| Occupancy by: | Vacant |
| Address: | 24 Nasmith St , Unit Bsmt, Brampton, L6S 4Y8, Ontario |
| Apt/Unit: | Bsmt |
| Lot Size: | 47.57 x 112.86 (Feet) |
| Directions/Cross Streets: | Bovaird Dr. E & Nasmith St. |
| Rooms: | 5 |
| Bedrooms: | 2 |
| Bedrooms +: | |
| Kitchens: | 1 |
| Family Room: | N |
| Basement: | Apartment, Sep Entrance |
| Furnished: | Y |
| Approximatly Age: | 0-5 |
| Property Type: | Detached |
| Style: | 2-Storey |
| Exterior: | Brick |
| Garage Type: | None |
| (Parking/)Drive: | Available |
| Drive Parking Spaces: | 1 |
| Pool: | None |
| Private Entrance: | Y |
| Laundry Access: | Ensuite |
| Approximatly Age: | 0-5 |
| Approximatly Square Footage: | 700-1100 |
| Property Features: | Fenced Yard, Hospital, Park, Place Of Worship, Public Transit, School |
| CAC Included: | Y |
| Hydro Included: | Y |
| Water Included: | Y |
| Heat Included: | Y |
| Parking Included: | Y |
| Fireplace/Stove: | N |
| Heat Source: | Gas |
| Heat Type: | Forced Air |
| Central Air Conditioning: | Central Air |
| Laundry Level: | Lower |
| Ensuite Laundry: | Y |
| Elevator Lift: | N |
| Sewers: | Sewers |
| Water: | Municipal |
| Utilities-Cable: | Y |
| Utilities-Hydro: | Y |
| Utilities-Sewers: | Y |
| Utilities-Gas: | Y |
| Utilities-Municipal Water: | Y |
| Utilities-Telephone: | A |
| Although the information displayed is believed to be accurate, no warranties or representations are made of any kind. |
| ROYAL LEPAGE YOUR COMMUNITY REALTY |
|
|

Mina Nourikhalichi
Broker
Dir:
416-882-5419
Bus:
905-731-2000
Fax:
905-886-7556
| Book Showing | Email a Friend |
Jump To:
At a Glance:
| Type: | Freehold - Detached |
| Area: | Peel |
| Municipality: | Brampton |
| Neighbourhood: | Westgate |
| Style: | 2-Storey |
| Lot Size: | 47.57 x 112.86(Feet) |
| Approximate Age: | 0-5 |
| Beds: | 2 |
| Baths: | 1 |
| Fireplace: | N |
| Pool: | None |
Locatin Map:

