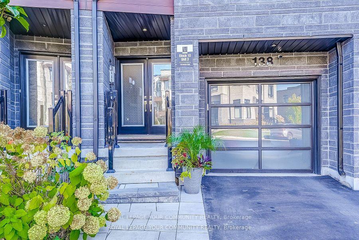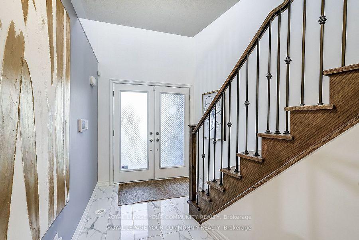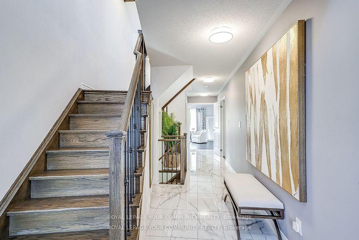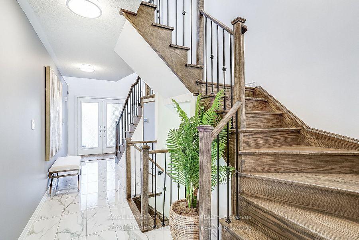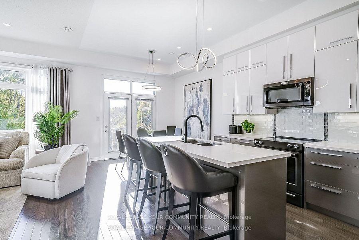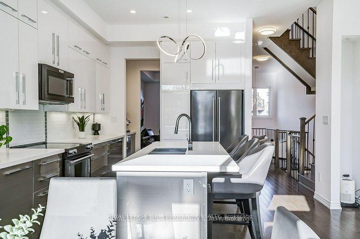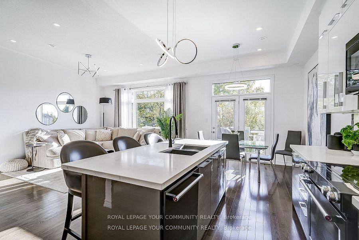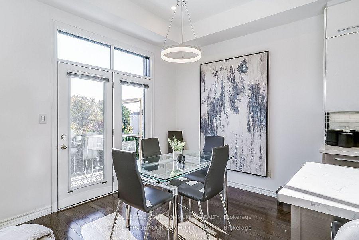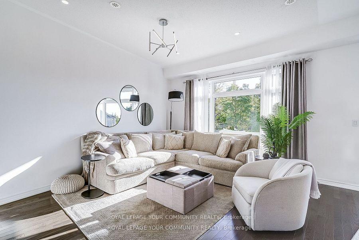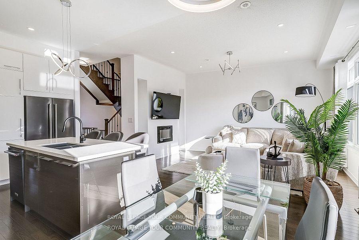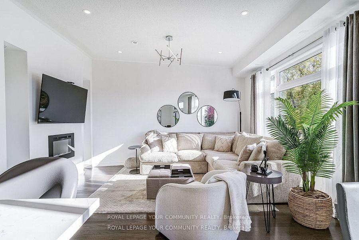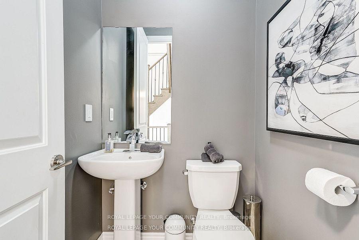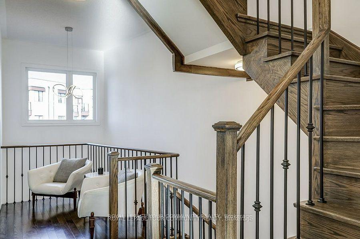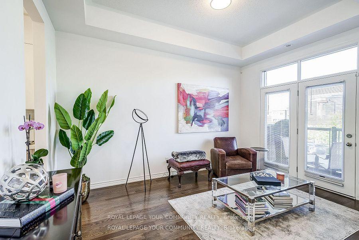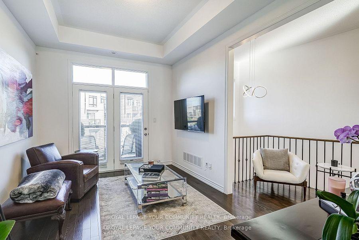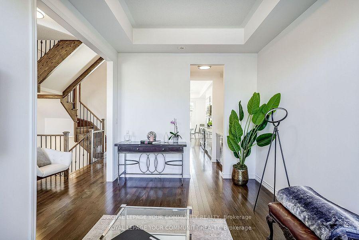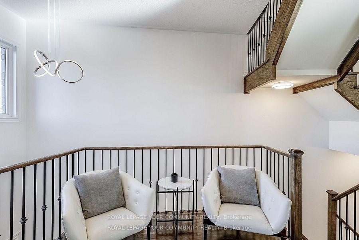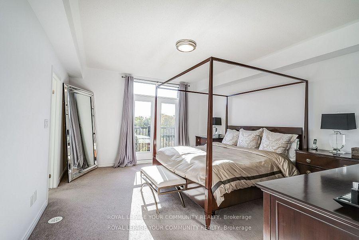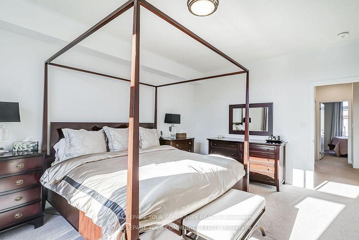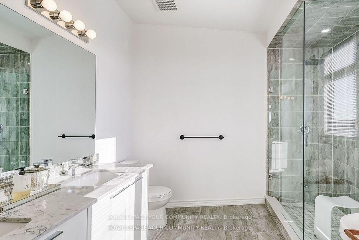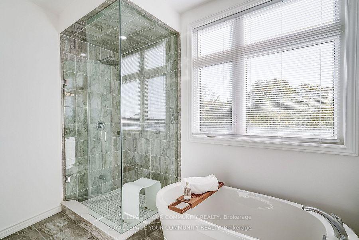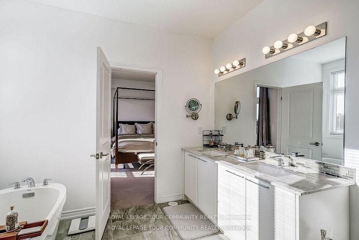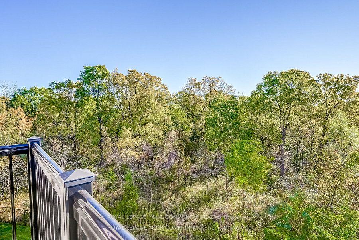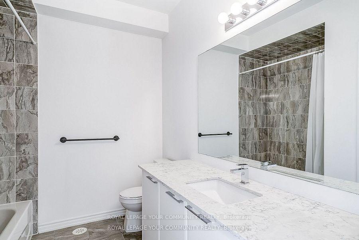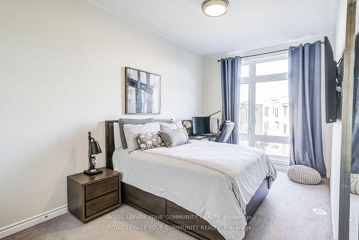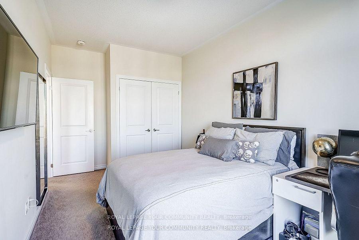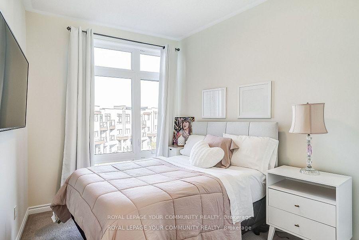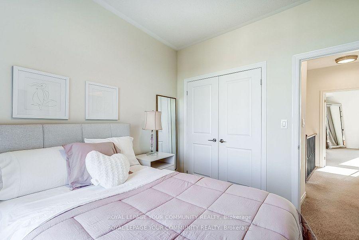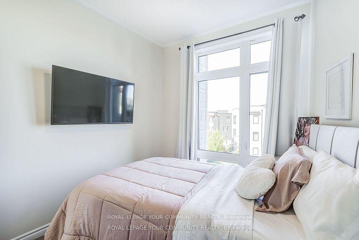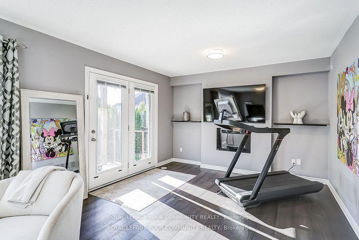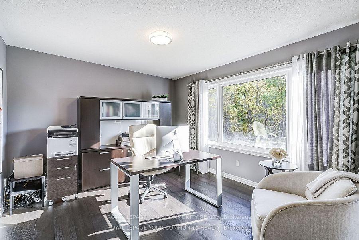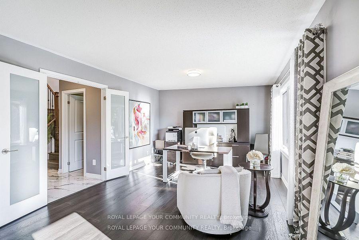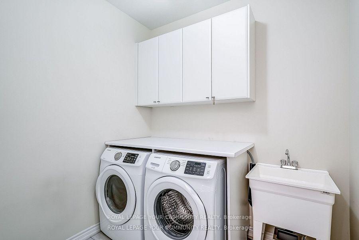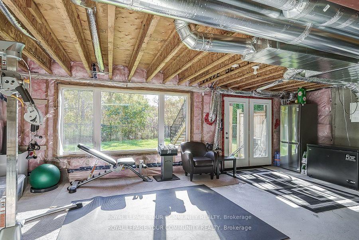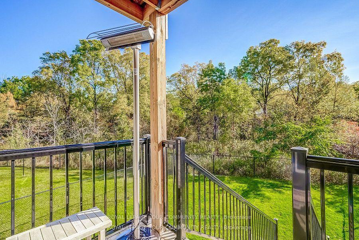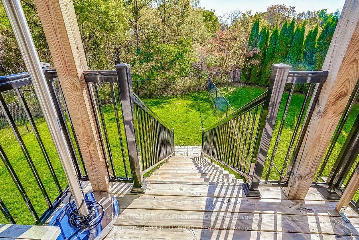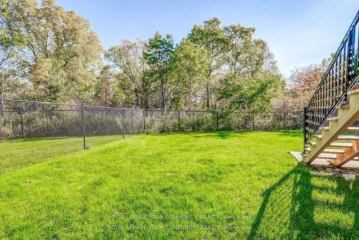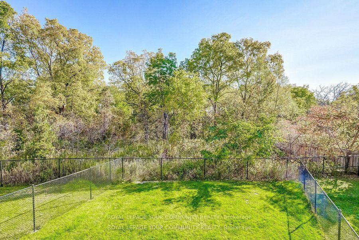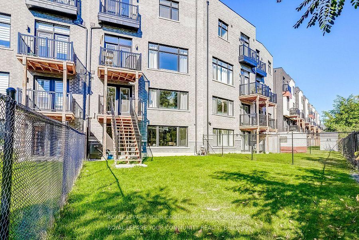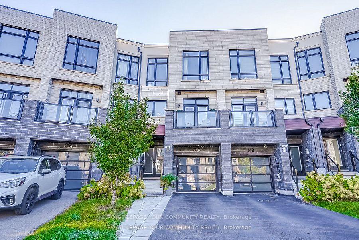$1,698,888
Available - For Sale
Listing ID: N10432207
138 Golden Tr , Vaughan, L6A 5A1, Ontario
| Premium Ravine Lot! Discover this stunning 4-level freehold townhome, located in the highly sought-after Patterson area. This rarely offered, one-of-a-kind pie-shaped lot backs onto a serene ravine, providing exceptional privacy and breathtaking views. Over 3000 total sq. ft., including a walkout basement, this home is loaded with upgrades. Enjoy soaring 10' ceilings on the main level, dimmable pot lights throughout, and oversized windows that flood the home with natural light while showcasing the lush ravine. The custom kitchen features premium quartz countertops, LED light fixtures, and cabinetry with a separate bar sink area for entertaining. The oversized Ensuite includes double sinks, soaker tub and a frameless glass waterfall shower. Additional features include custom closet organizers throughout, a fully fenced yard with direct stairs leading from the main level to the backyard, and central vacuum for added convenience. With its luxurious finishes and prime location, this home offers a lifestyle of comfort, elegance and convenience. |
| Extras: Oak Stained Staircase, Oak Hdwd, Black Kitchen Aid Appl Incl Microwave, Multi-Level Dual Googlenest W/Hrv, All Existing Wdw Coverings & Elfs, Washer/Dryer, Tankless Water Heat, R/0 Water Filter System, Central Vaccum, Closet Organizers |
| Price | $1,698,888 |
| Taxes: | $6631.25 |
| DOM | 1 |
| Occupancy by: | Owner |
| Address: | 138 Golden Tr , Vaughan, L6A 5A1, Ontario |
| Lot Size: | 12.71 x 125.62 (Feet) |
| Directions/Cross Streets: | Bathurst & Rutherford |
| Rooms: | 8 |
| Bedrooms: | 3 |
| Bedrooms +: | |
| Kitchens: | 1 |
| Family Room: | Y |
| Basement: | Unfinished, W/O |
| Property Type: | Att/Row/Twnhouse |
| Style: | 3-Storey |
| Exterior: | Brick, Stone |
| Garage Type: | Built-In |
| (Parking/)Drive: | Private |
| Drive Parking Spaces: | 1 |
| Pool: | None |
| Approximatly Square Footage: | 2500-3000 |
| Property Features: | Fenced Yard, Place Of Worship, Ravine, Rec Centre, School, Wooded/Treed |
| Fireplace/Stove: | Y |
| Heat Source: | Gas |
| Heat Type: | Forced Air |
| Central Air Conditioning: | Central Air |
| Laundry Level: | Main |
| Sewers: | Sewers |
| Water: | Municipal |
$
%
Years
This calculator is for demonstration purposes only. Always consult a professional
financial advisor before making personal financial decisions.
| Although the information displayed is believed to be accurate, no warranties or representations are made of any kind. |
| ROYAL LEPAGE YOUR COMMUNITY REALTY |
|
|

Mina Nourikhalichi
Broker
Dir:
416-882-5419
Bus:
905-731-2000
Fax:
905-886-7556
| Virtual Tour | Book Showing | Email a Friend |
Jump To:
At a Glance:
| Type: | Freehold - Att/Row/Twnhouse |
| Area: | York |
| Municipality: | Vaughan |
| Neighbourhood: | Patterson |
| Style: | 3-Storey |
| Lot Size: | 12.71 x 125.62(Feet) |
| Tax: | $6,631.25 |
| Beds: | 3 |
| Baths: | 3 |
| Fireplace: | Y |
| Pool: | None |
Locatin Map:
Payment Calculator:

