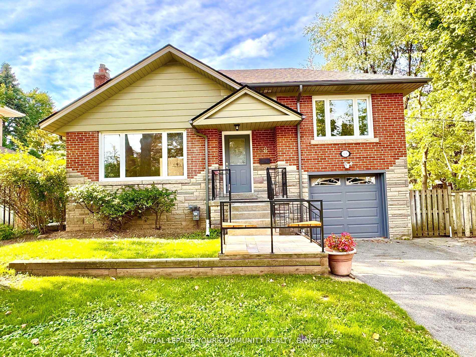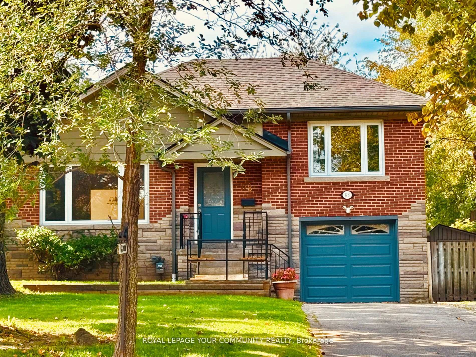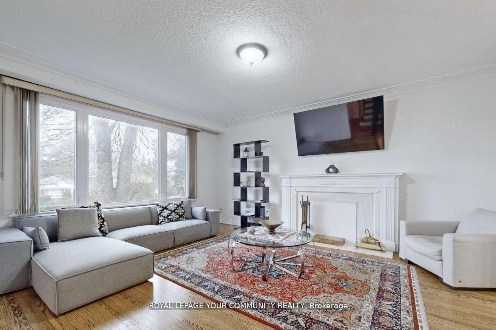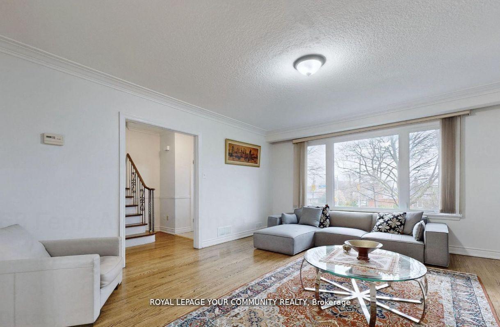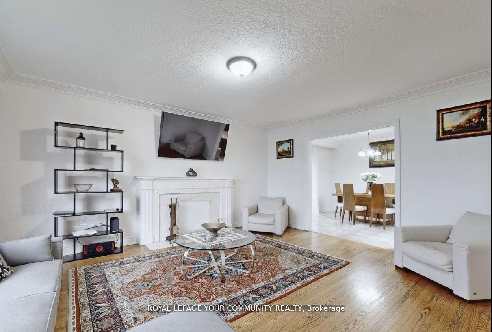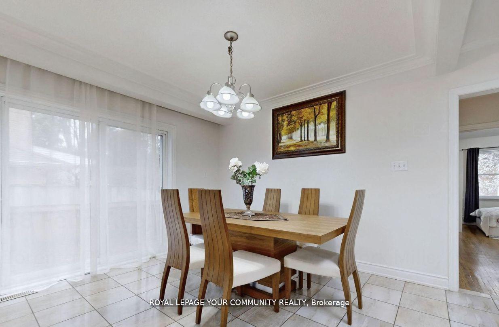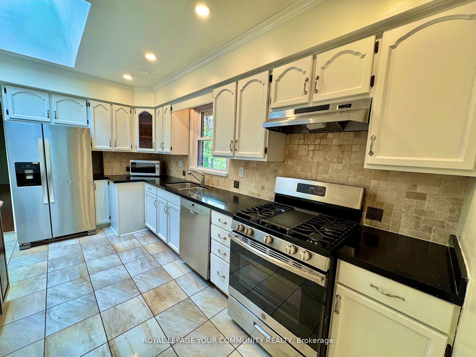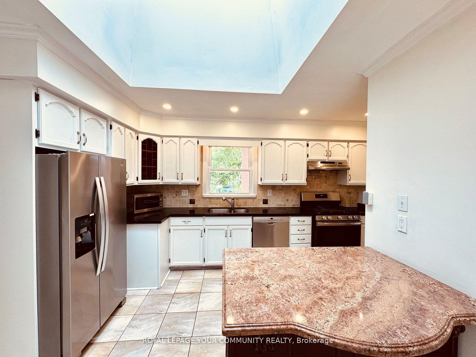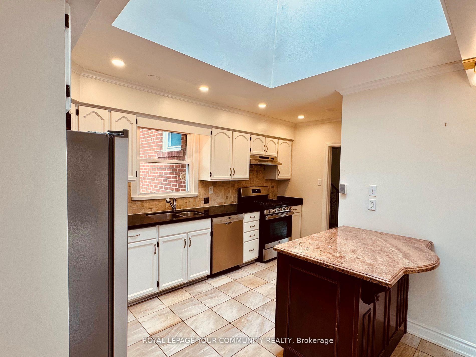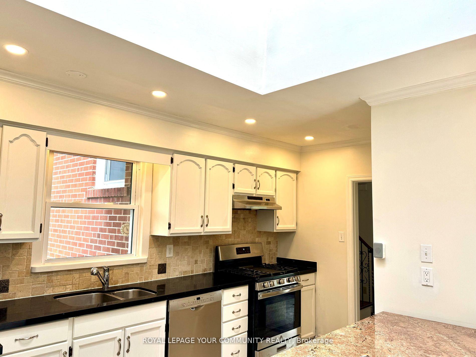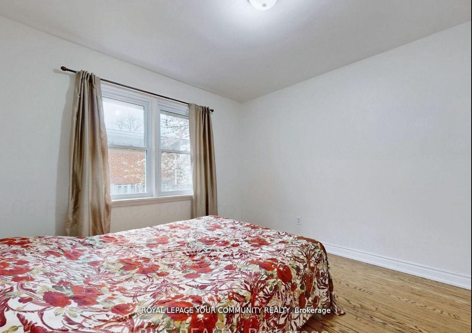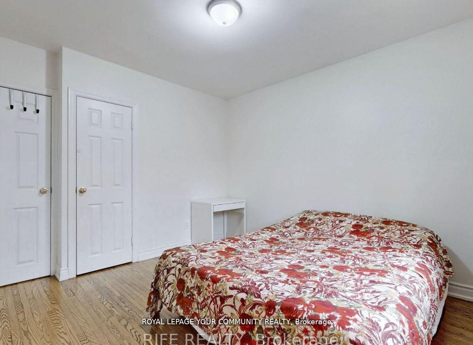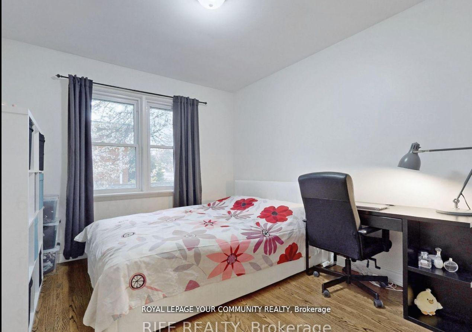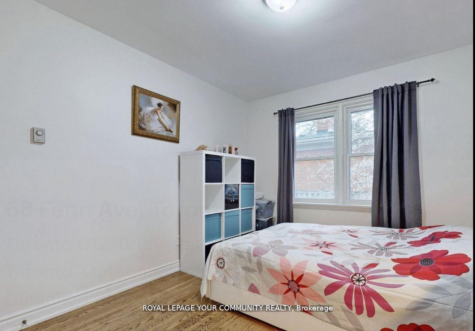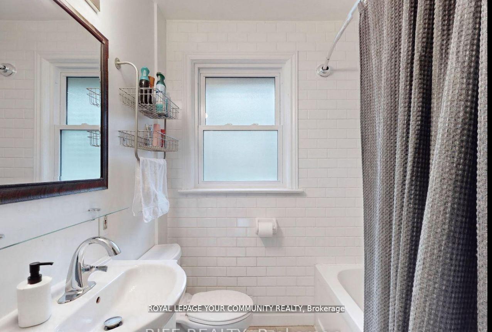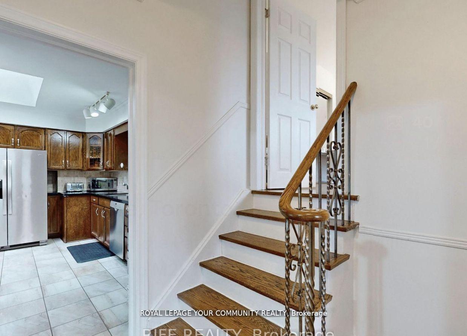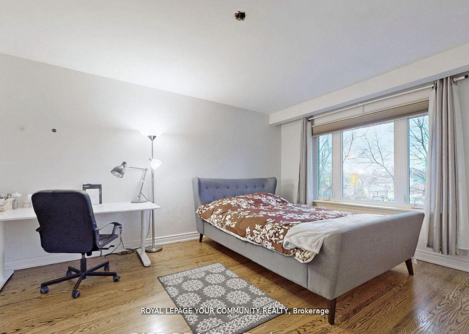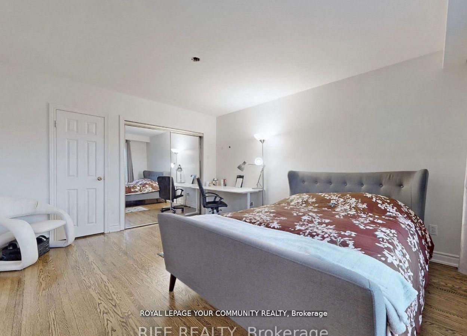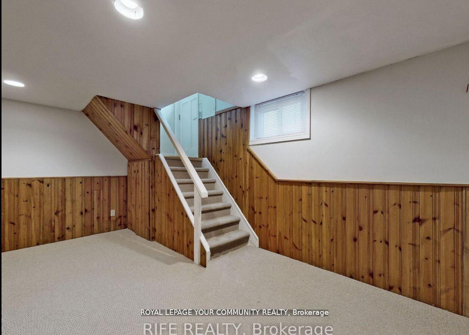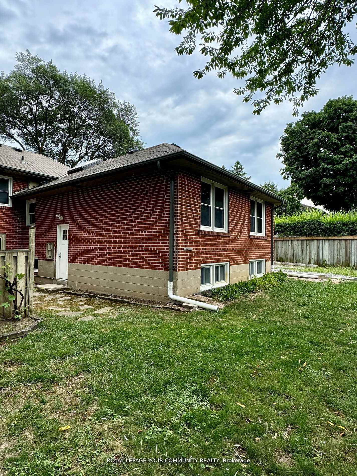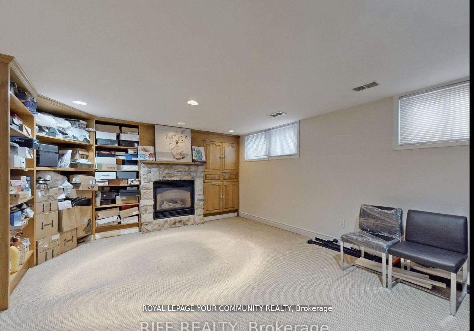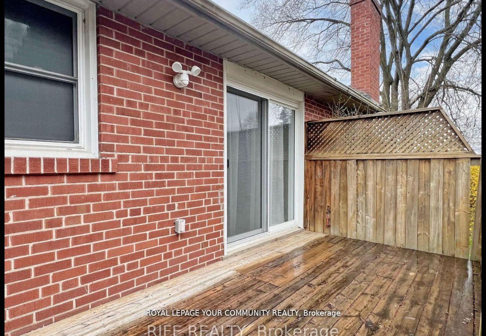$4,550
Available - For Rent
Listing ID: C10432131
68 Fenn Ave , Toronto, M2L 1N1, Ontario
| spacious bright family home in the much sought-after area of C12 Toronto. Very well-maintained house with tons of natural light, a skylight on the main floor, and newly installed pot lights throughout. The master bedroom has a separate entrance and 2pc ensuite. Turnkey ready with entire hardwood floors refinished, newly installed H/E furnace, A/C, roof, and eavestrough. New roof and power connection to the garden shed. Newly installed wooden deck in the backyard and front black railings. Backyard equipped with BBQ gas line. Steps to bus stop, shopping, Owen public school, and st. Andrew junior high school |
| Price | $4,550 |
| DOM | 4 |
| Payment Frequency: | Monthly |
| Payment Method: | Cheque |
| Rental Application Required: | Y |
| Deposit Required: | Y |
| Credit Check: | Y |
| Employment Letter | Y |
| Lease Agreement | Y |
| References Required: | Y |
| Occupancy by: | Vacant |
| Address: | 68 Fenn Ave , Toronto, M2L 1N1, Ontario |
| Lot Size: | 50.00 x 130.00 (Feet) |
| Acreage: | < .50 |
| Directions/Cross Streets: | York Mills & Bayview |
| Rooms: | 6 |
| Rooms +: | 2 |
| Bedrooms: | 3 |
| Bedrooms +: | |
| Kitchens: | 1 |
| Family Room: | Y |
| Basement: | Finished, Sep Entrance |
| Furnished: | N |
| Property Type: | Detached |
| Style: | Bungalow-Raised |
| Exterior: | Brick |
| Garage Type: | Attached |
| (Parking/)Drive: | Private |
| Drive Parking Spaces: | 4 |
| Pool: | None |
| Private Entrance: | Y |
| Laundry Access: | Ensuite |
| Other Structures: | Garden Shed |
| Property Features: | Fenced Yard, Hospital, Library, Park, Public Transit, School |
| CAC Included: | Y |
| Parking Included: | Y |
| Fireplace/Stove: | Y |
| Heat Source: | Gas |
| Heat Type: | Forced Air |
| Central Air Conditioning: | Central Air |
| Laundry Level: | Lower |
| Ensuite Laundry: | Y |
| Sewers: | Sewers |
| Water: | Municipal |
| Utilities-Cable: | A |
| Utilities-Hydro: | Y |
| Utilities-Sewers: | Y |
| Utilities-Gas: | Y |
| Utilities-Municipal Water: | Y |
| Utilities-Telephone: | A |
| Although the information displayed is believed to be accurate, no warranties or representations are made of any kind. |
| ROYAL LEPAGE YOUR COMMUNITY REALTY |
|
|

Mina Nourikhalichi
Broker
Dir:
416-882-5419
Bus:
905-731-2000
Fax:
905-886-7556
| Book Showing | Email a Friend |
Jump To:
At a Glance:
| Type: | Freehold - Detached |
| Area: | Toronto |
| Municipality: | Toronto |
| Neighbourhood: | Bridle Path-Sunnybrook-York Mills |
| Style: | Bungalow-Raised |
| Lot Size: | 50.00 x 130.00(Feet) |
| Beds: | 3 |
| Baths: | 3 |
| Fireplace: | Y |
| Pool: | None |
Locatin Map:

