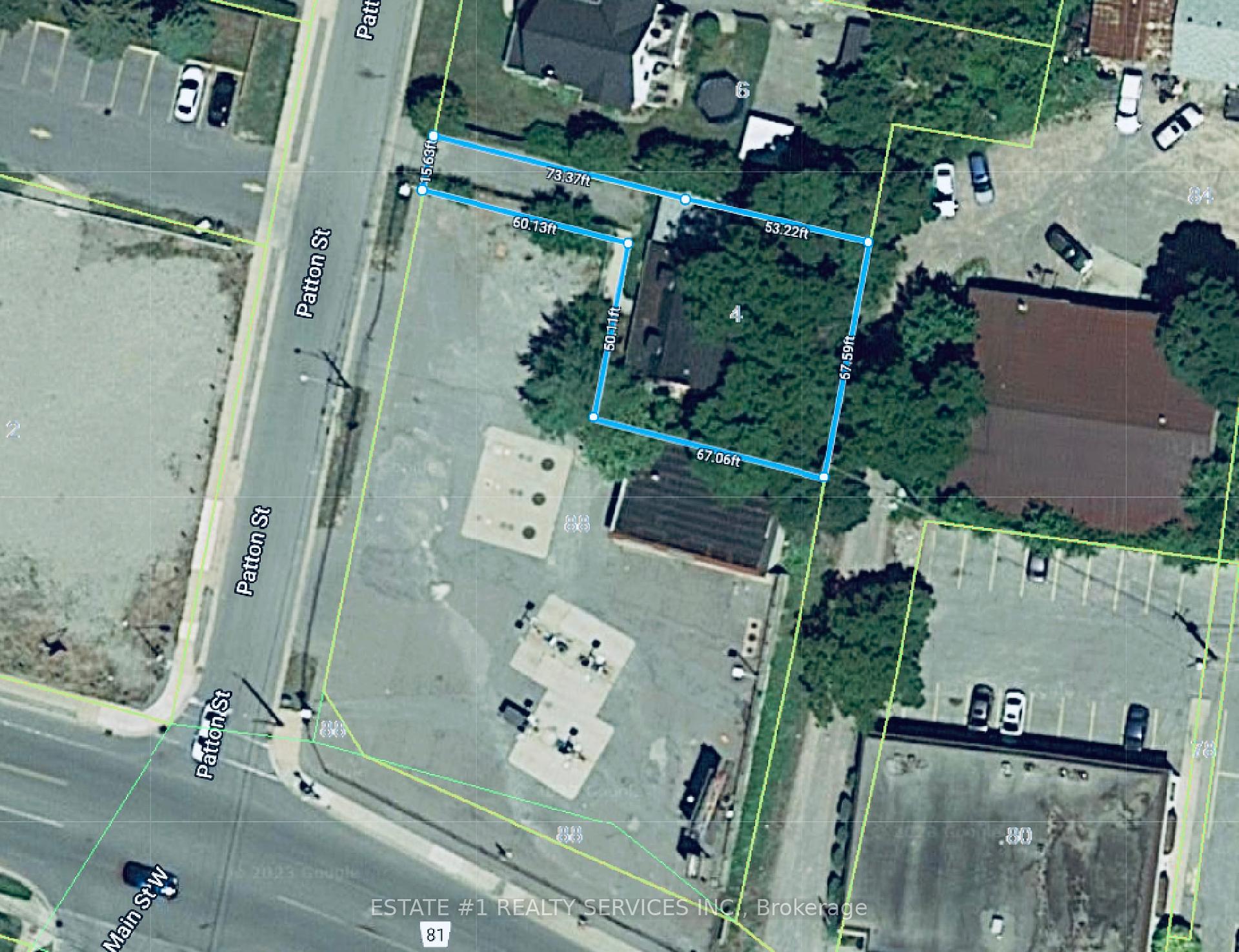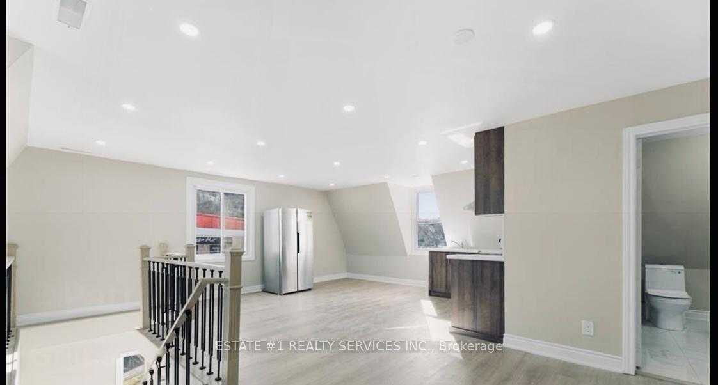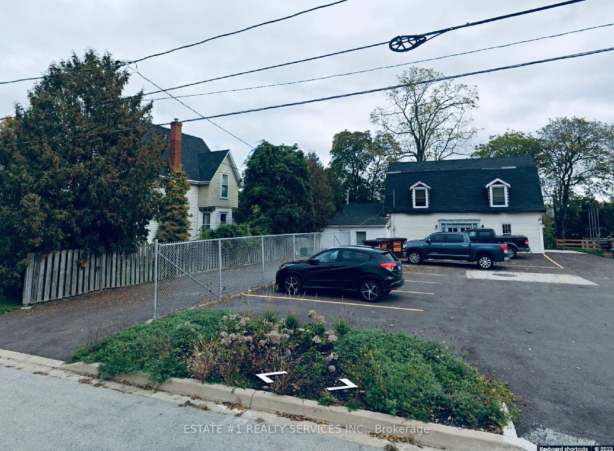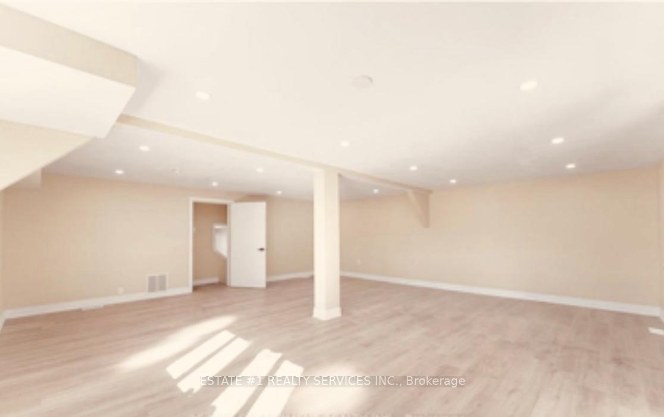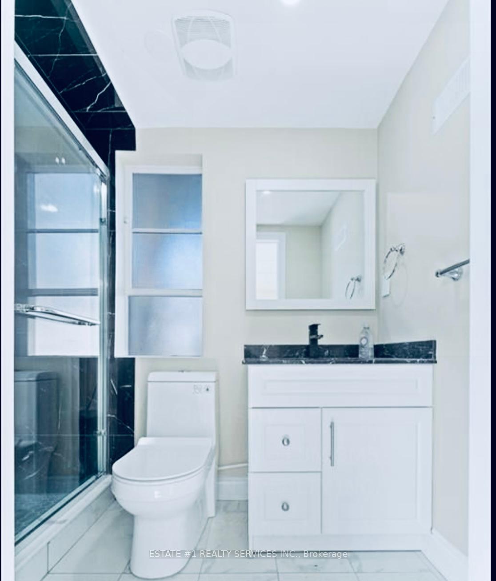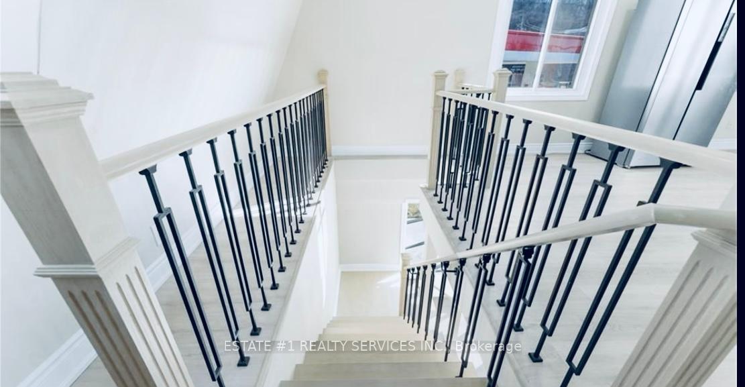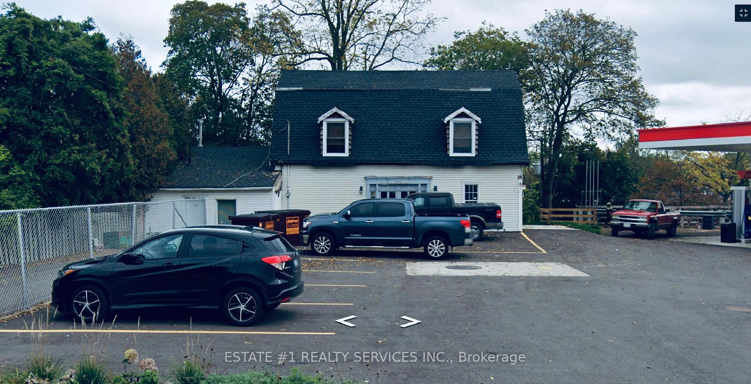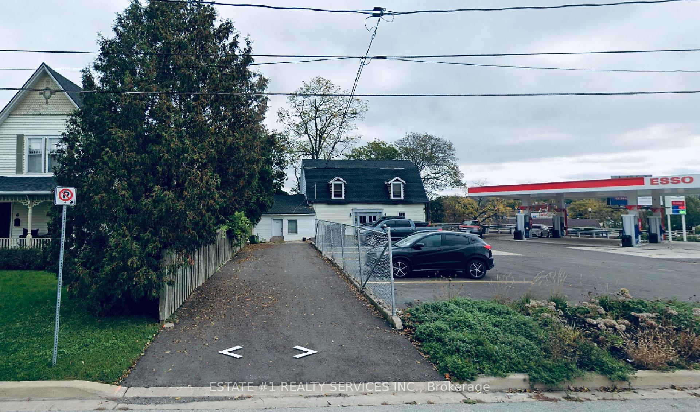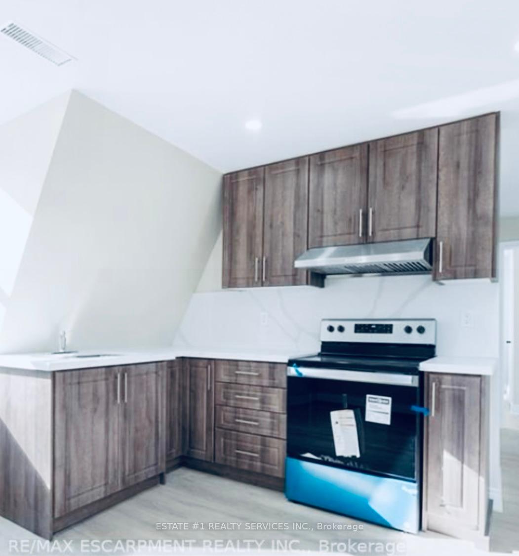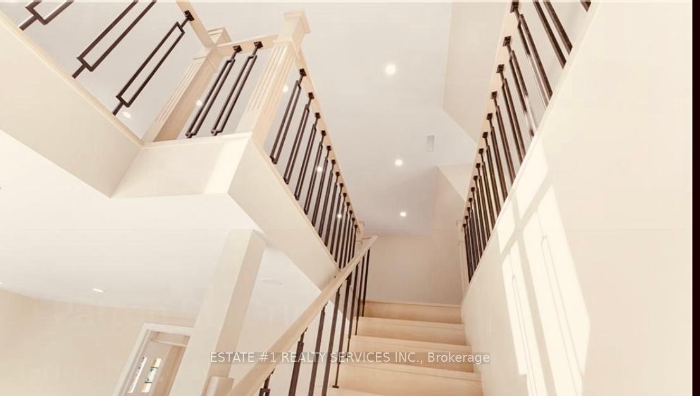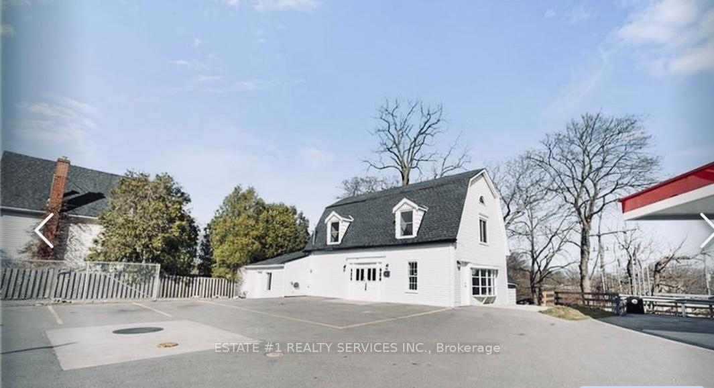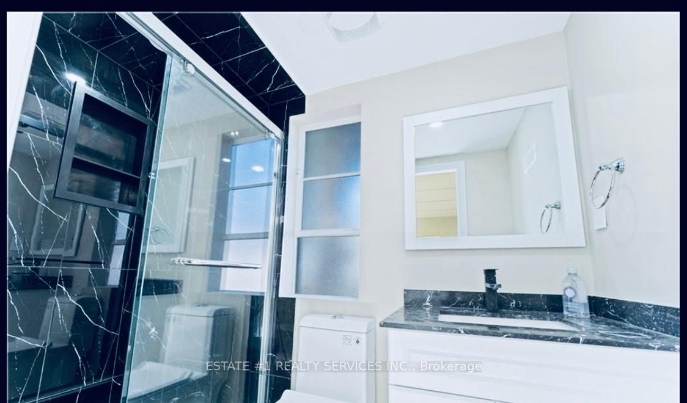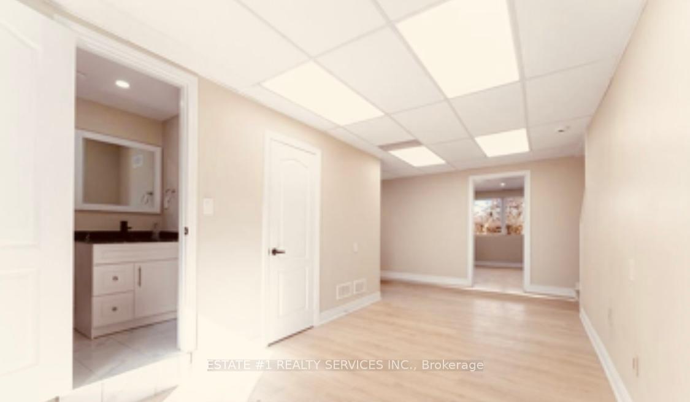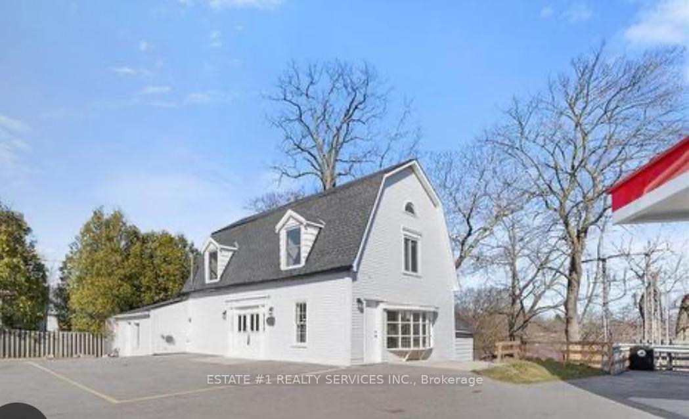$599,913
Available - For Sale
Listing ID: X10431672
4 Patton St , Grimsby, L3M 3M5, Ontario
| Attention INVESTOR OR BUSINESS SEEKER !! !!Magnificent 3 portion with three separate entrances. **COMMERCIAL**as well **RESIDENTIAL** ZOING and have huge **RENTING ** potential & 7 parking , **UPGRADED & **loaded with upgrades of $175000 and Price to sell & YES its **RIGHT PRICE **renting potential around 5 k per month and excellent opportunity for Investors and for your own business and can be used as office building ! Rare opportunity to own a detached commercial building in the heart of **DOWNTOWN** Grimsby. Tastefully Updated, Hardwood/Tiles throughout, Upgraded Washrooms, LED Lighting, Private Parking. Total of 2598 Sq ft which can be split into **MULTIPLE ** units. Upper Level Apartment with ensuite and kitchen. Many uses permitted , Income Generating Property. Situated next to brand new Gas ESSO station and PIZZA walking distance to the grocery stores, parks, restaurants, waterfront, QEW, Schools, Public Transportation and more. Unlimited Potential growing area surrounded by several new developments, high traffic and great exposure. Location # Location # LocationToo much to explain must be seen !! |
| Extras: Completely renovated . Appx 2598 Sq Ft Of Commercial cum Residential Space ( geo warehouse). Next To Esso Gas Station on 88 Main St W. Zoning-By Laws Applicable Downtown Main Street. Appraisal and Survey Report Attached use due diligence |
| Price | $599,913 |
| Taxes: | $12254.17 |
| Tax Type: | Annual |
| Occupancy by: | Vacant |
| Address: | 4 Patton St , Grimsby, L3M 3M5, Ontario |
| Postal Code: | L3M 3M5 |
| Province/State: | Ontario |
| Legal Description: | PT LT 388-389 CP PL 4 GRIMSBY PT 1 30R40 |
| Lot Size: | 50.11 x 126.59 (Feet) |
| Directions/Cross Streets: | Livingston Ave / Patton St |
| Category: | Multi-Use |
| Use: | Other |
| Building Percentage: | Y |
| Total Area: | 2598.00 |
| Total Area Code: | Sq Ft |
| Retail Area: | 2598 |
| Retail Area Code: | Sq Ft |
| Sprinklers: | N |
| Washrooms: | 2 |
| Rail: | N |
| Heat Type: | Gas Forced Air Closd |
| Central Air Conditioning: | Y |
| Elevator Lift: | None |
| Sewers: | Sanitary |
| Water: | Municipal |
$
%
Years
This calculator is for demonstration purposes only. Always consult a professional
financial advisor before making personal financial decisions.
| Although the information displayed is believed to be accurate, no warranties or representations are made of any kind. |
| ESTATE #1 REALTY SERVICES INC. |
|
|

Mina Nourikhalichi
Broker
Dir:
416-882-5419
Bus:
905-731-2000
Fax:
905-886-7556
| Book Showing | Email a Friend |
Jump To:
At a Glance:
| Type: | Com - Commercial/Retail |
| Area: | Niagara |
| Municipality: | Grimsby |
| Lot Size: | 50.11 x 126.59(Feet) |
| Tax: | $12,254.17 |
| Baths: | 2 |
Locatin Map:
Payment Calculator:

