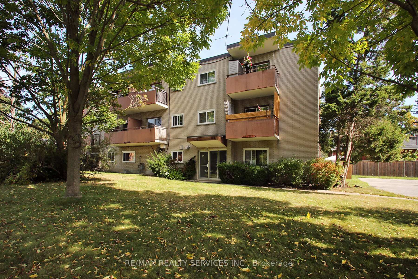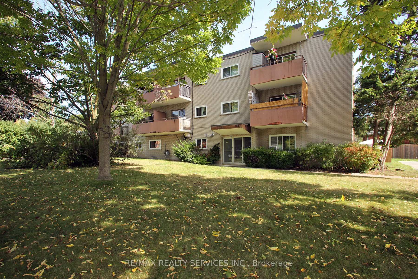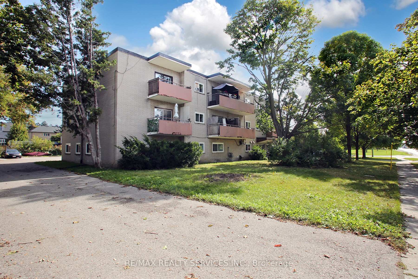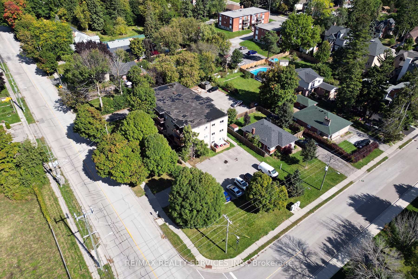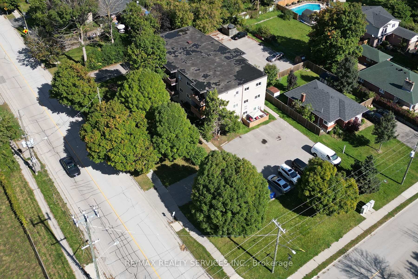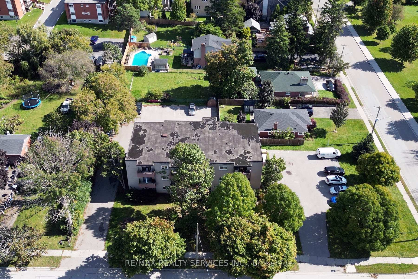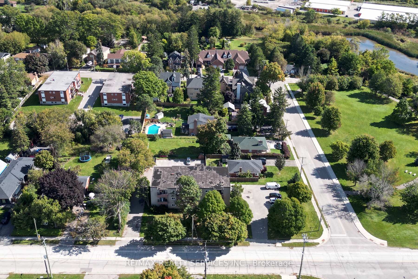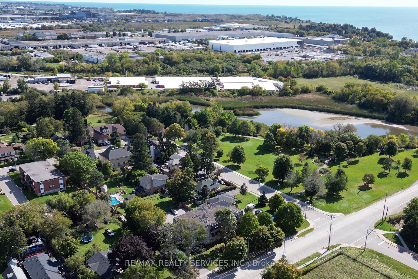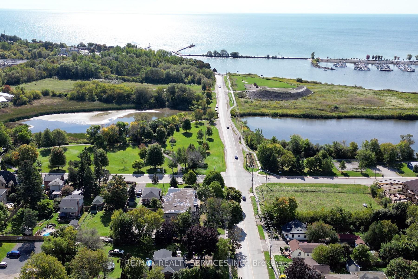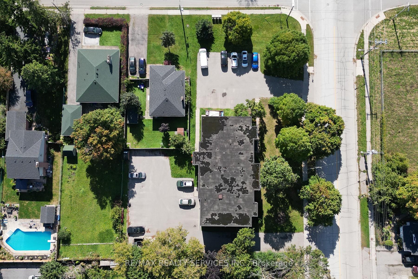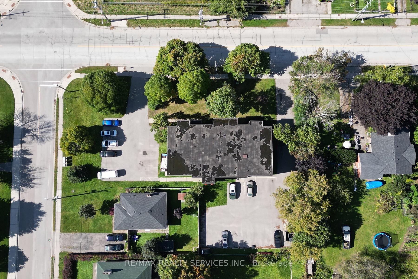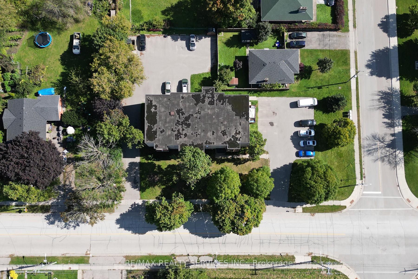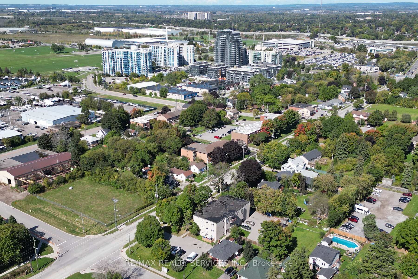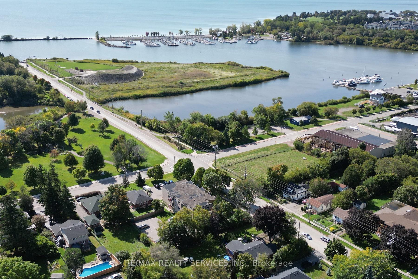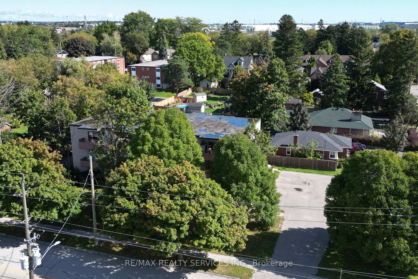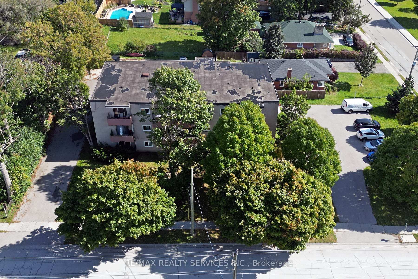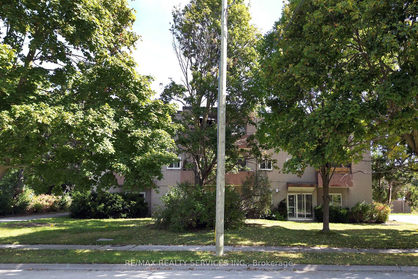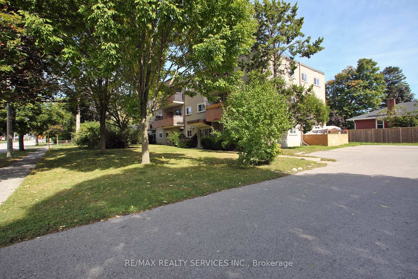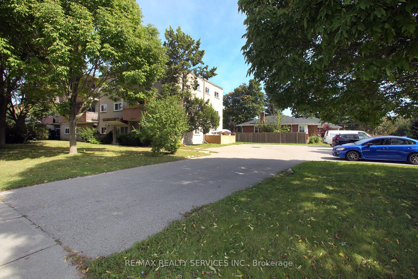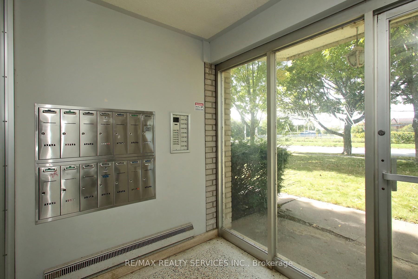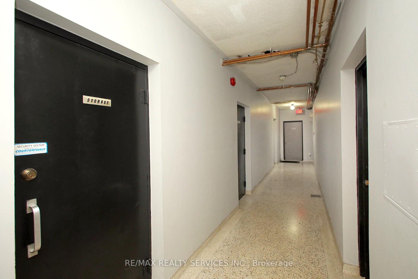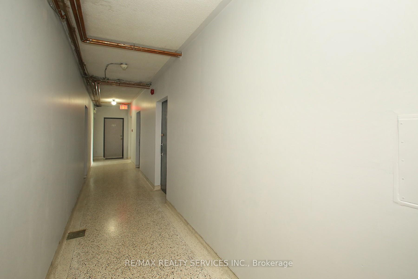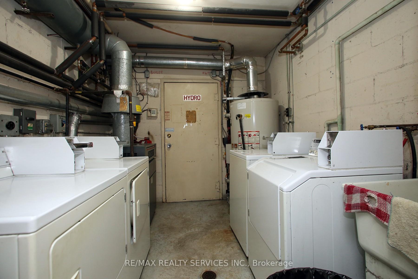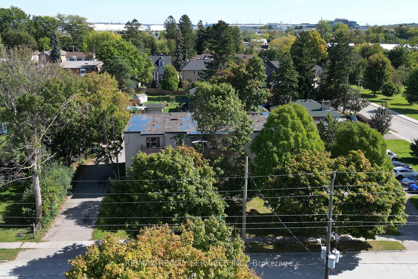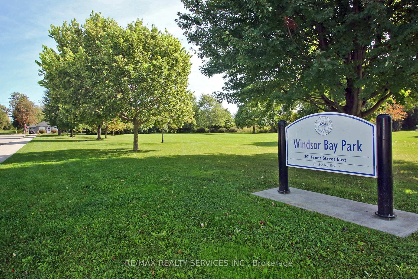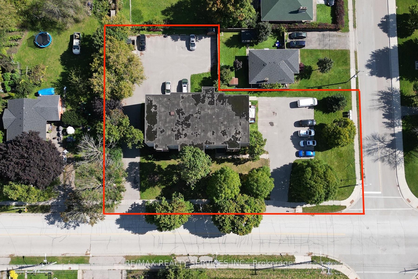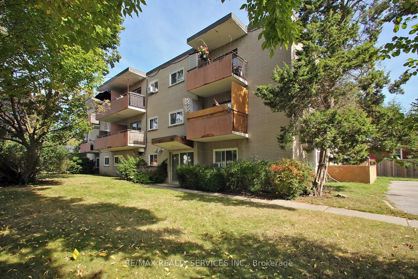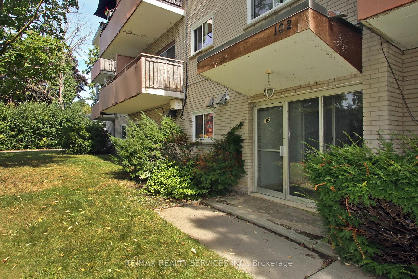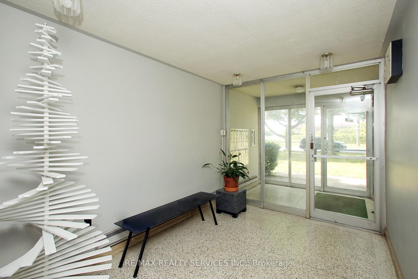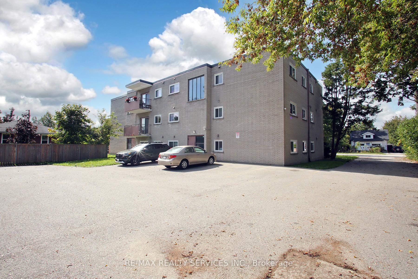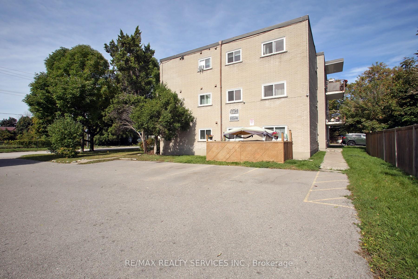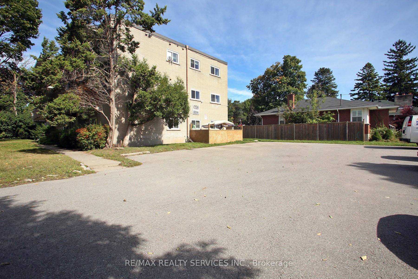$3,499,900
Available - For Sale
Listing ID: E9389968
102 Front St East , Whitby, L1N 1A1, Ontario
| This Is The Gem You Have Been Waiting For. Steps From The Lake, Across From Park, Minutes To Go Train, Highway, Public Transit. Amazing Freestanding Investment Property With Rental Income That Has Future Mixed Use Development Potential. Currently A 14 Unit Apartment Building With 16 Parking Spaces, Coin Laundry. 3 Bachelor Units (2 With Balcony), 5 One Bedroom Units (4 With Balcony), 6 Two Bedroom Units (4 With Balcony). New Windows Installed 2024. This Area Has Many Developments Currently In Progress & Many More Approved Sites To Be Built In The Near Future. Potential For A Low/Mid Rise Building And/Or Townhouses/Semis/Detached, Commercial/Retail... The Possibilities Are Endless For All Investors To Buy And Hold, Or A Great Project For Developers, Builders, Etc... |
| Price | $3,499,900 |
| Taxes: | $30120.40 |
| Tax Type: | Annual |
| Occupancy by: | Own+Ten |
| Address: | 102 Front St East , Whitby, L1N 1A1, Ontario |
| Postal Code: | L1N 1A1 |
| Province/State: | Ontario |
| Legal Description: | PT LT 1 BLK 1 PL H50035 WHITBY; PT LT 2 |
| Lot Size: | 140.83 x 208.85 (Feet) |
| Directions/Cross Streets: | FRONT/ BROCK |
| Category: | Apartment |
| Use: | Apts-13 To 20 Units |
| Building Percentage: | Y |
| Total Area: | 22787.00 |
| Total Area Code: | Sq Ft |
| Business/Building Name: | 102 Front St E |
| Financial Statement: | Y |
| Chattels: | Y |
| Franchise: | N |
| Days Open: | 7 |
| Employees #: | 0 |
| Seats: | 0 |
| LLBO: | N |
| Expenses Actual/Estimated: | $Est |
| Washrooms: | 14 |
| Outside Storage: | N |
| Rail: | N |
| Truck Level Shipping Doors #: | 0 |
| Double Man Shipping Doors #: | 0 |
| Grade Level Shipping Doors #: | 0 |
| Heat Type: | Water Radiators |
| Central Air Conditioning: | N |
| Elevator Lift: | None |
| Sewers: | Septic |
| Water: | Municipal |
$
%
Years
This calculator is for demonstration purposes only. Always consult a professional
financial advisor before making personal financial decisions.
| Although the information displayed is believed to be accurate, no warranties or representations are made of any kind. |
| RE/MAX REALTY SERVICES INC. |
|
|

Mina Nourikhalichi
Broker
Dir:
416-882-5419
Bus:
905-731-2000
Fax:
905-886-7556
| Book Showing | Email a Friend |
Jump To:
At a Glance:
| Type: | Com - Investment |
| Area: | Durham |
| Municipality: | Whitby |
| Neighbourhood: | Port Whitby |
| Lot Size: | 140.83 x 208.85(Feet) |
| Tax: | $30,120.4 |
| Baths: | 14 |
Locatin Map:
Payment Calculator:

